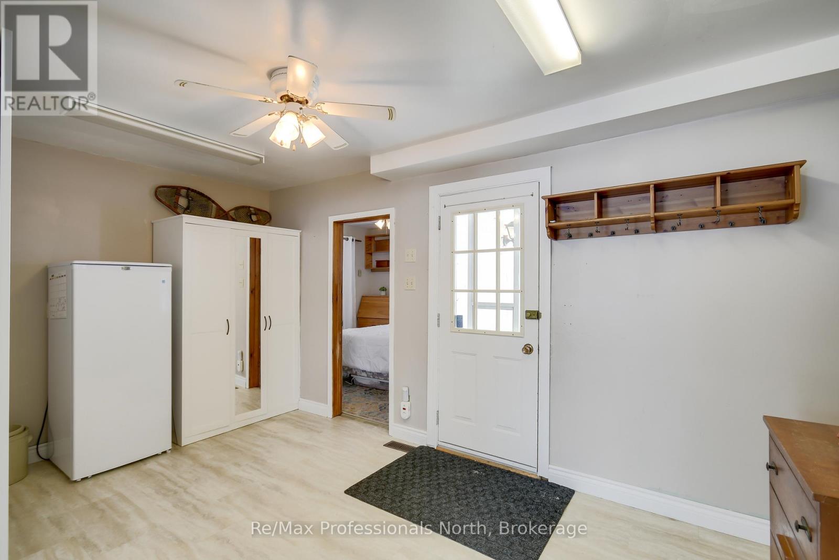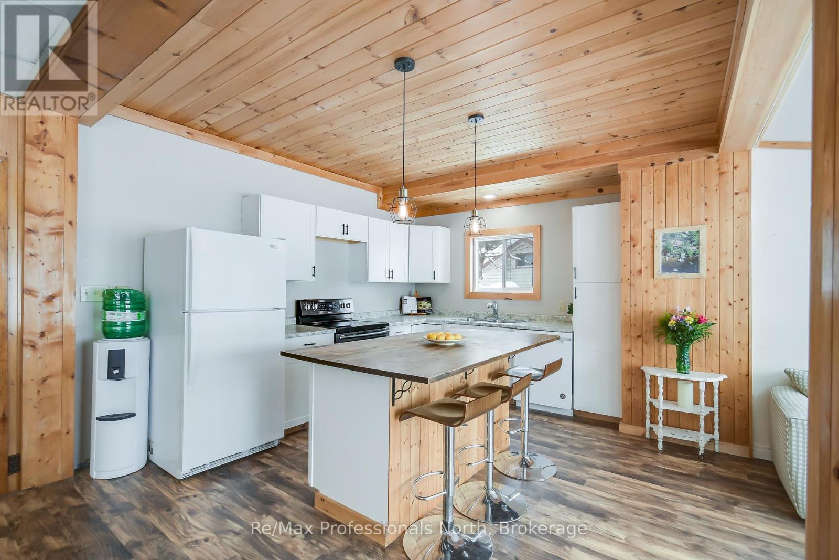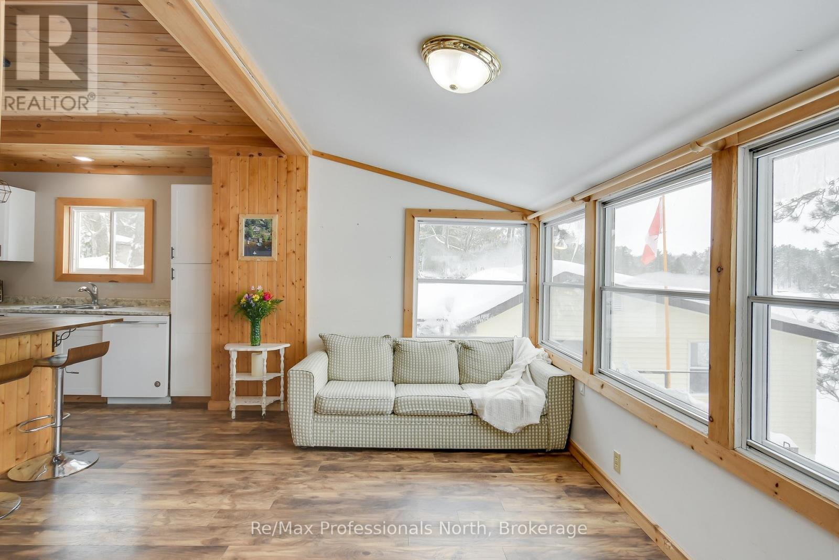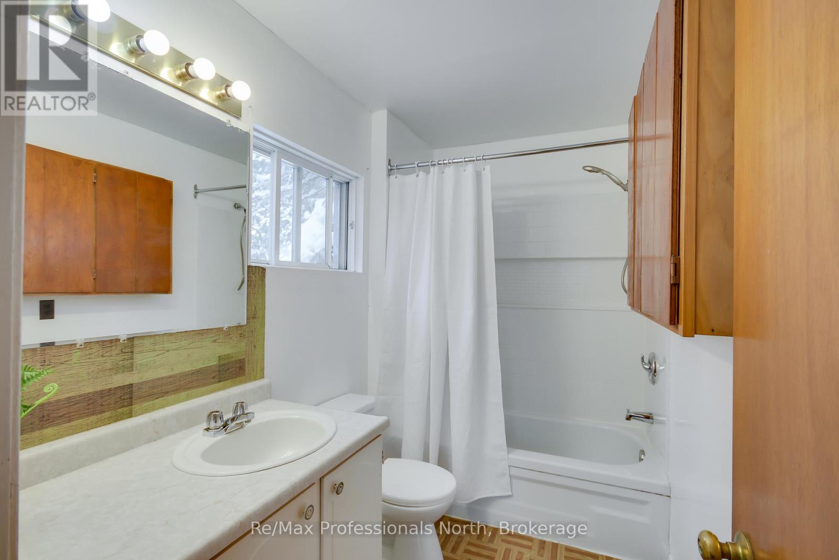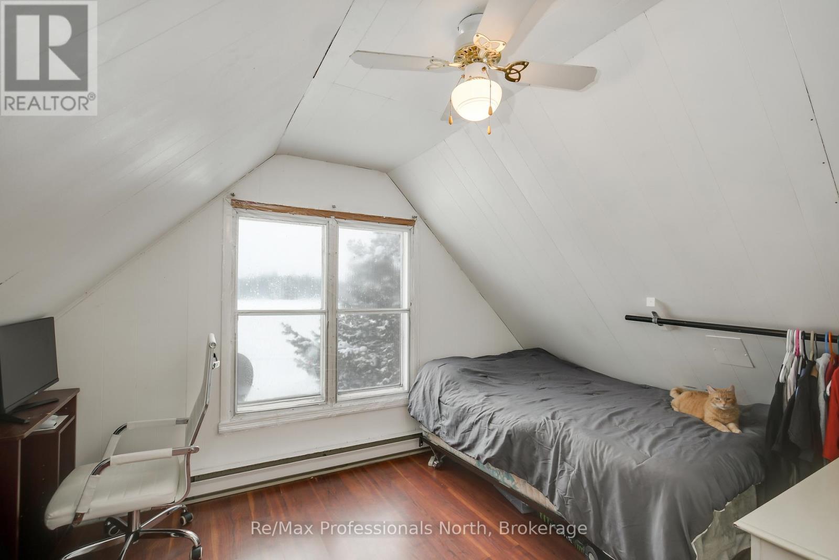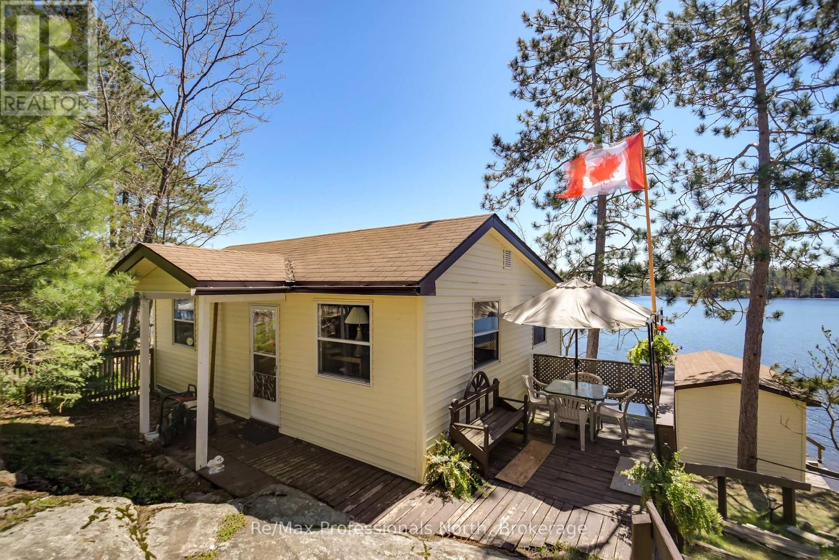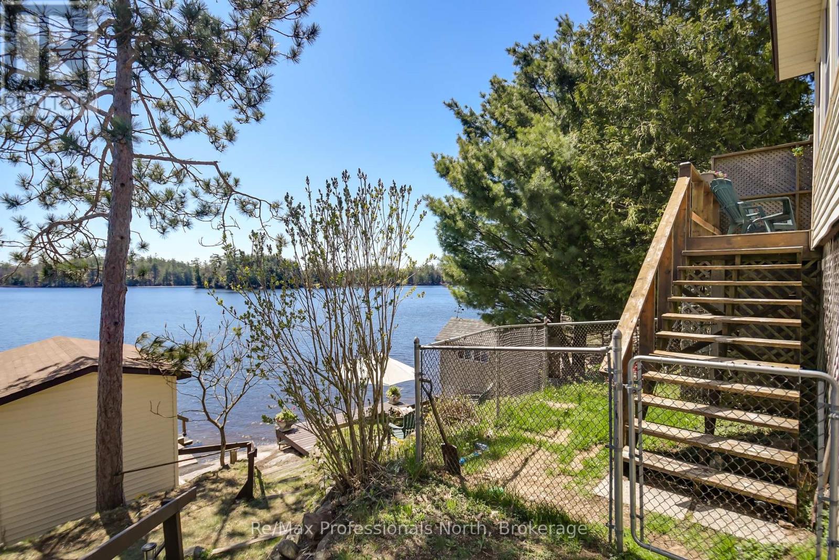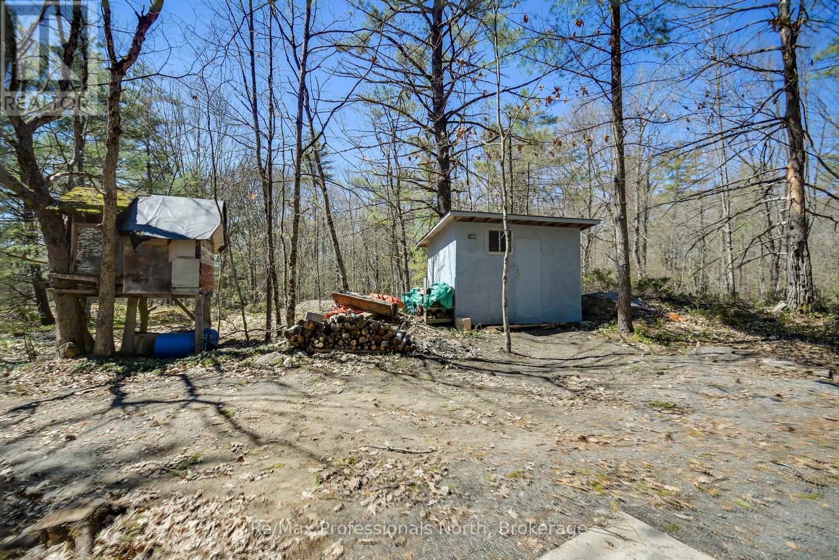
1055 EVANSWOOD DRIVE
Gravenhurst, Ontario P0E1G0
$848,000
Address
Street Address
1055 EVANSWOOD DRIVE
City
Gravenhurst
Province
Ontario
Postal Code
P0E1G0
Country
Canada
Days on Market
1 day
Property Features
Bathroom Total
2
Bedrooms Above Ground
5
Bedrooms Total
5
Property Description
Charming year-round cottage on beautiful Morrison Lake with bonus seasonal waterfront dwelling! Set on a private 1.02-acre lot, this 3-bedroom, 1-bathroom main cottage offers stunning south-west lake views from the kitchen, living room, dining area, and loft. Enjoy all-day sun and breathtaking sunsets. A gentle slope leads to 90 feet of sandy/rocky shoreline ideal for swimming and boating. Multiple docks, sitting areas, and a dry boathouse make lakeside living effortless. Between the main cottage and lake sits a second seasonal 2-bedroom, 1-bathroom guest house with full kitchen and panoramic windows overlooking the water ideal for guests or rental income. Across the road, a separate wooded lot includes a shed and treehouse with room for a garage, play area, or future expansion.Updates in 2021 include a new septic system, furnace, and central air, ensuring year-round comfort. Whether you're looking for a family getaway, multi-generational retreat, or income-generating property, this Morrison Lake gem offers relaxation, recreation, and investment potential. Book your private showing today! (id:58834)
Property Details
Location Description
From Highway 11, Beiers Road to Southwood Road to South Morrison Lake Road, Right onto Evanswood Drive, follow to #1055, cottage on left, land across the road also included.
Price
848000.00
ID
X12146842
Structure
Deck, Shed, Boathouse, Dock
Features
Wooded area, Sloping, Guest Suite
Transaction Type
For sale
Water Front Type
Waterfront
Listing ID
28309014
Ownership Type
Freehold
Property Type
Single Family
Building
Bathroom Total
2
Bedrooms Above Ground
5
Bedrooms Total
5
Basement Type
Crawl space (Unfinished)
Cooling Type
Central air conditioning
Exterior Finish
Vinyl siding
Heating Fuel
Propane
Heating Type
Forced air
Size Interior
1100 - 1500 sqft
Type
House
Utility Water
Lake/River Water Intake
Room
| Type | Level | Dimension |
|---|---|---|
| Bedroom | Second level | 3.43 m x 4.19 m |
| Bedroom | Main level | 3.33 m x 2.29 m |
| Bedroom | Main level | 3.17 m x 2.29 m |
| Living room | Main level | 3.53 m x 4.88 m |
| Bathroom | Main level | 1.63 m x 1.78 m |
| Dining room | Main level | 2.31 m x 4.72 m |
| Kitchen | Main level | 3.61 m x 3.91 m |
| Primary Bedroom | Main level | 2.87 m x 3.05 m |
| Bedroom | Main level | 2.72 m x 3.15 m |
| Bathroom | Main level | 2.77 m x 1.6 m |
| Living room | Main level | 3.63 m x 4.75 m |
| Kitchen | Main level | 2.84 m x 4.67 m |
Land
Size Total Text
90 x 156 FT|1/2 - 1.99 acres
Access Type
Private Road, Year-round access, Private Docking
Acreage
false
Sewer
Septic System
SizeIrregular
90 x 156 FT
To request a showing, enter the following information and click Send. We will contact you as soon as we are able to confirm your request!

This REALTOR.ca listing content is owned and licensed by REALTOR® members of The Canadian Real Estate Association.



