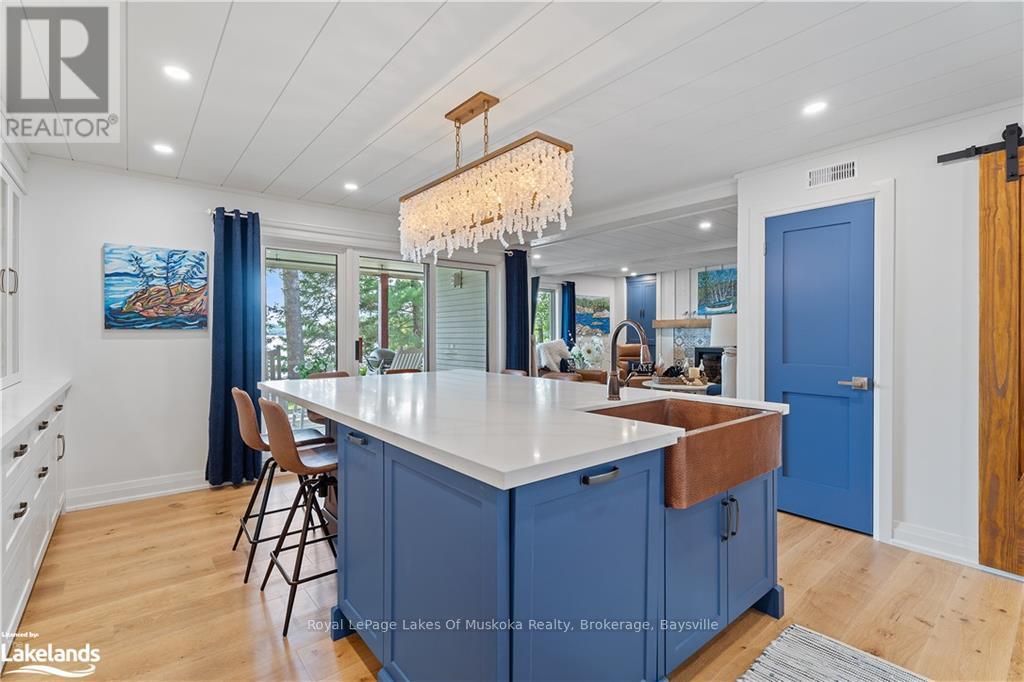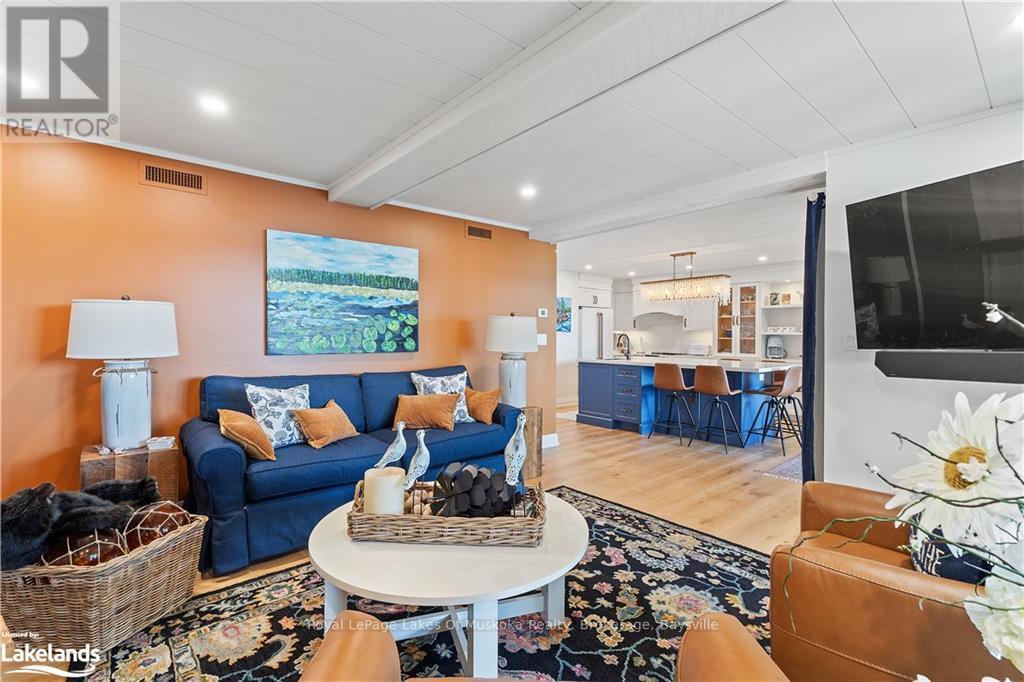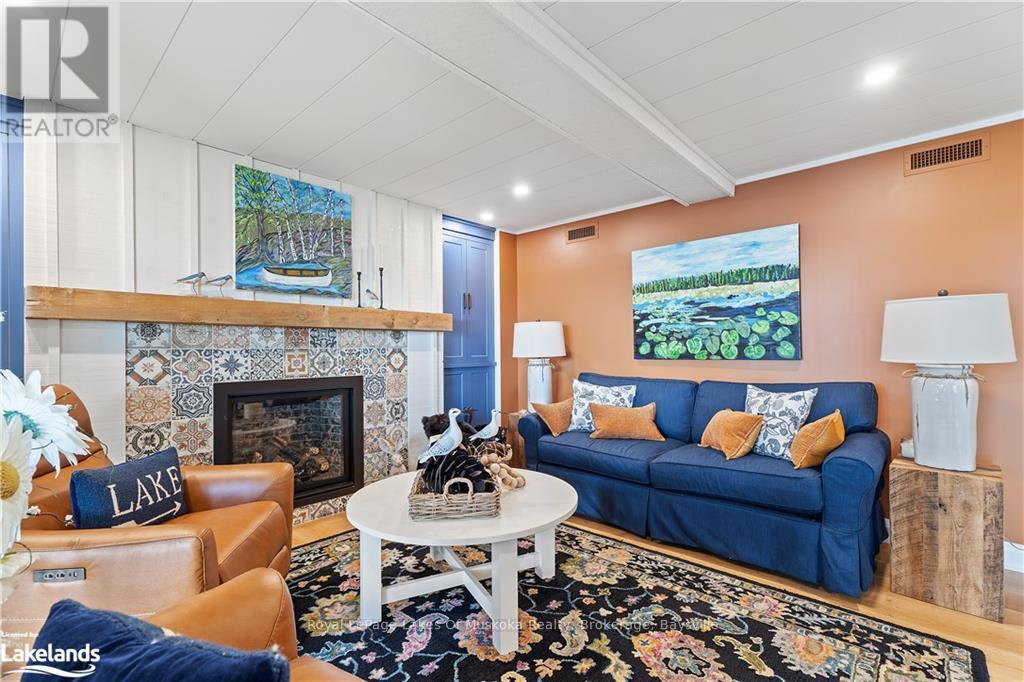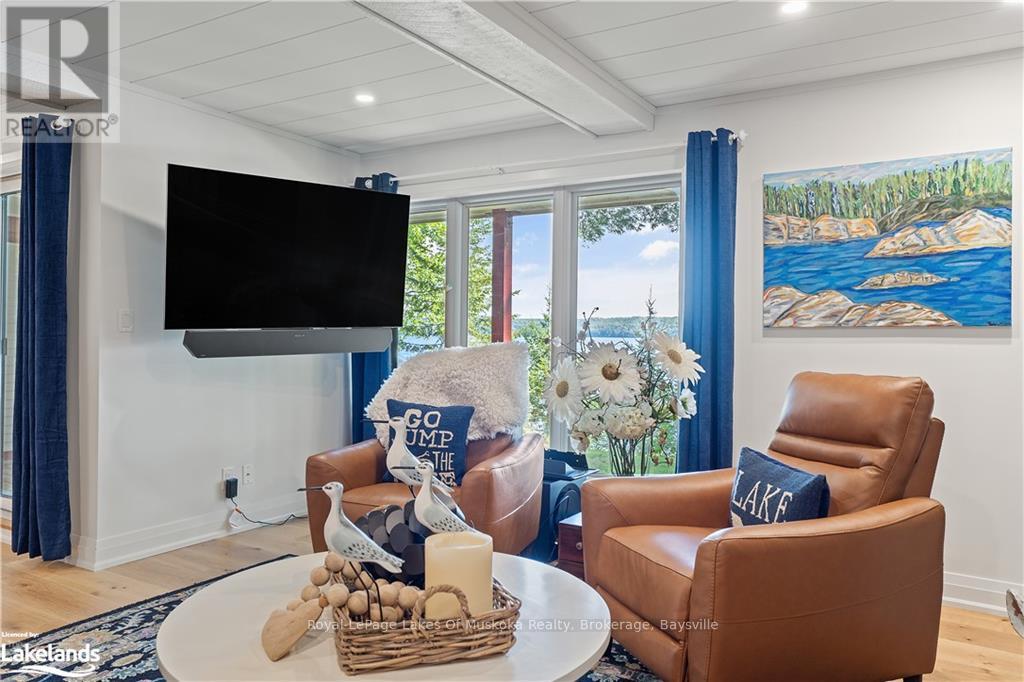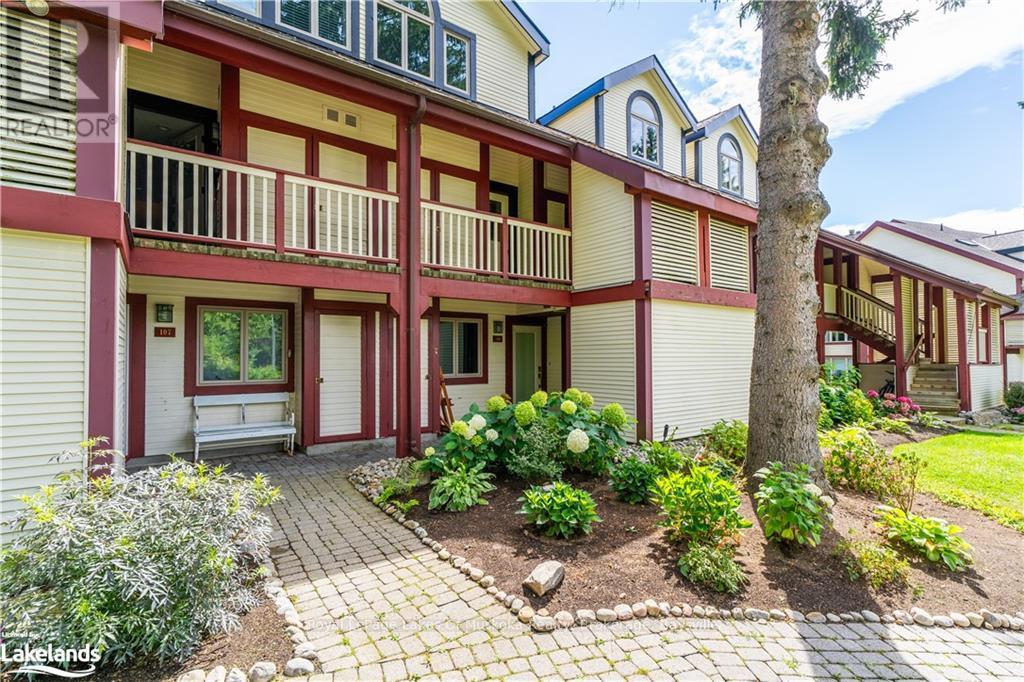
106 - 10 COVESIDE DRIVE
Huntsville, Ontario P1H1C3
$1,079,900
Address
Street Address
106 - 10 COVESIDE DRIVE
City
Huntsville
Province
Ontario
Postal Code
P1H1C3
Country
Canada
Days on Market
81 days
Property Features
Bathroom Total
2
Bedrooms Above Ground
2
Bedrooms Total
2
Property Description
Escape to luxury with this newly renovated, designer condo offering million-dollar southwest views of stunning Fairy Lake! Located in the peaceful Rogers Cove, this ground-floor waterfront unit is a serene retreat with over 1,200 sq. ft. of beautifully crafted living space. Featuring 2 spacious bedrooms, 2 modern bathrooms, and a custom-designed kitchen, this condo has been upgraded to the highest standards. Step out onto your expansive deck and take in the tranquil expansive lake views.\r\nEnjoy Muskoka year-round, with access to 40 miles of boating across four lakes, nearby golf courses, pickleball and tennis courts, scenic hiking trails, and both cross-country and downhill skiing. Plus, you're only minutes from the vibrant Huntsville town center, where boutique shops, restaurants, and local artisans await. This condo is a rare gem and an absolute must-see for discerning buyers! BREATHTAKING (id:58834)
Property Details
Location Description
HIGWAY 60 TO LES SZAWLOWSKI DRIVE TO COVESIDE # 106
Price
1079900.00
ID
X10438337
Structure
Deck
Features
Flat site, Balcony
Transaction Type
For sale
Listing ID
27578070
Ownership Type
Condominium/Strata
Property Type
Single Family
Building
Bathroom Total
2
Bedrooms Above Ground
2
Bedrooms Total
2
Cooling Type
Central air conditioning
Exterior Finish
Vinyl siding
Heating Type
Forced air
Size Interior
1199.9898 - 1398.9887 sqft
Type
Apartment
Utility Water
Municipal water
Room
| Type | Level | Dimension |
|---|---|---|
| Living room | Main level | 5 m x 4.42 m |
| Other | Main level | 4.5 m x 5.46 m |
| Primary Bedroom | Main level | 4.67 m x 3.45 m |
| Bedroom | Main level | 2.95 m x 3.51 m |
| Foyer | Main level | 1.73 m x 5 m |
| Other | Main level | 2.79 m x 2.18 m |
| Bathroom | Main level | 2.01 m x 2.16 m |
| Other | Main level | 5.38 m x 3.07 m |
Land
Acreage
false
To request a showing, enter the following information and click Send. We will contact you as soon as we are able to confirm your request!

This REALTOR.ca listing content is owned and licensed by REALTOR® members of The Canadian Real Estate Association.








