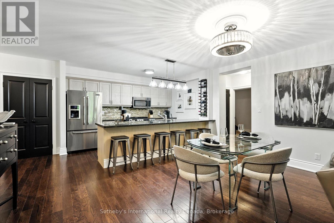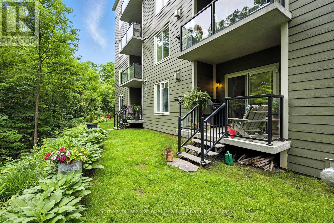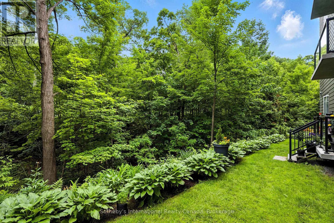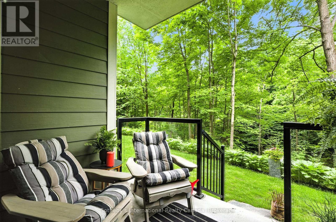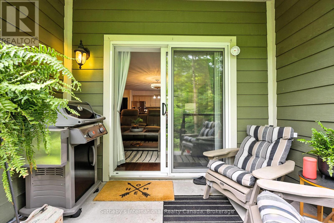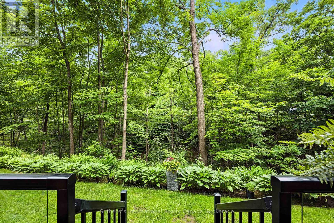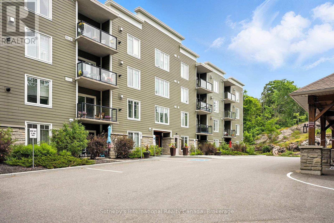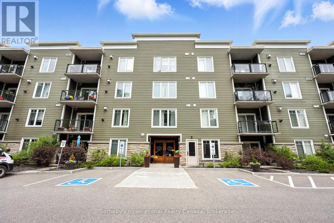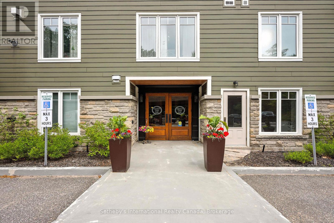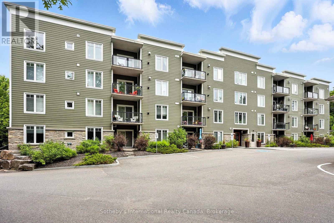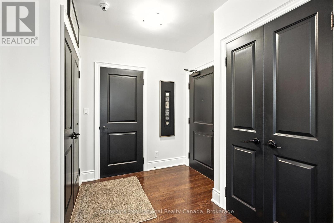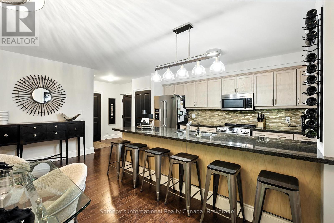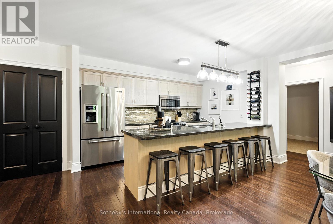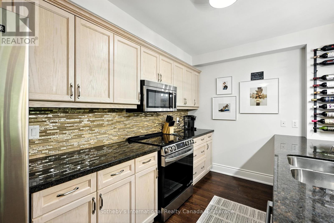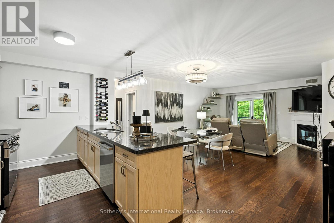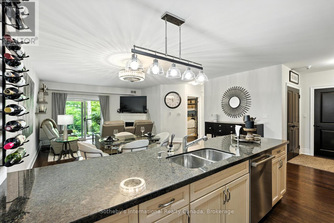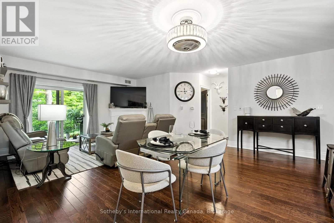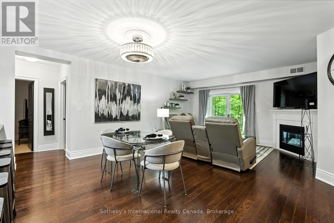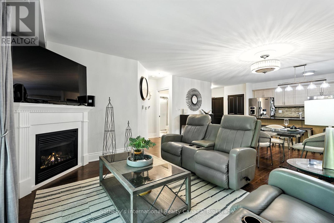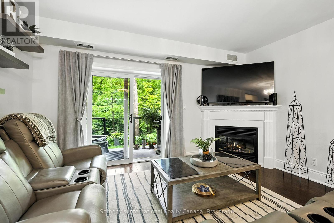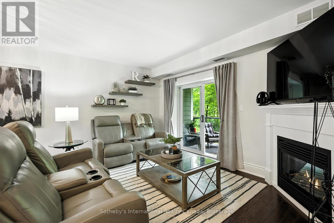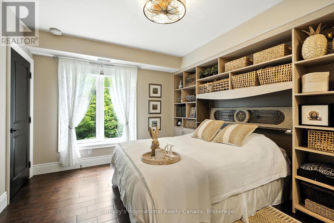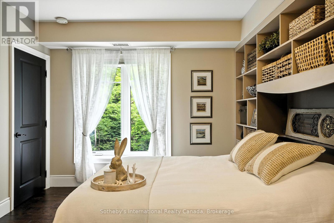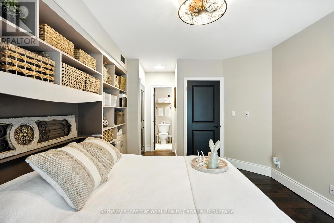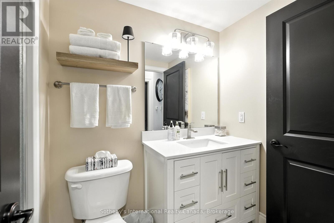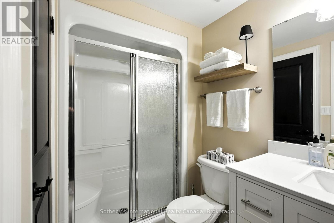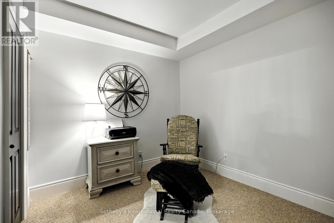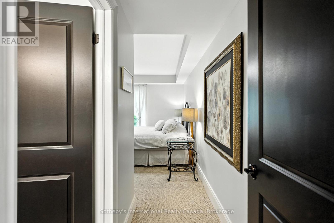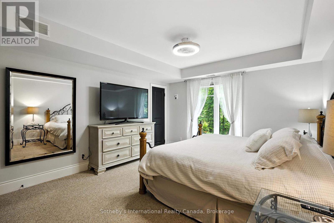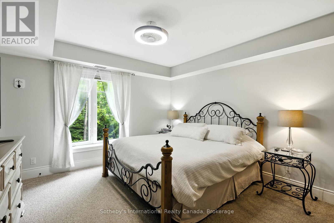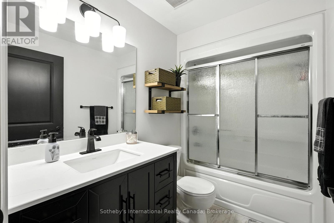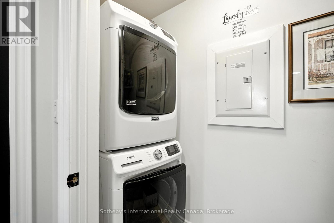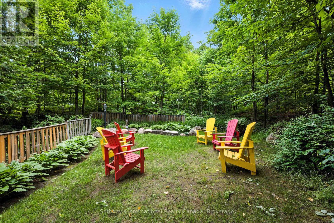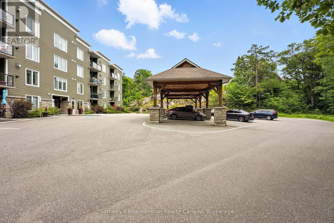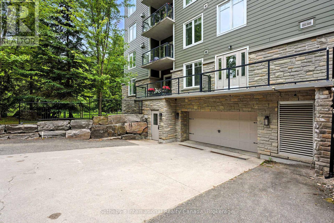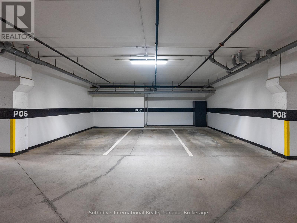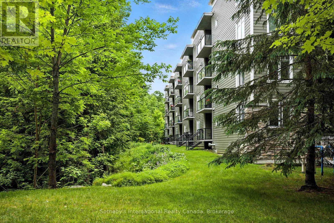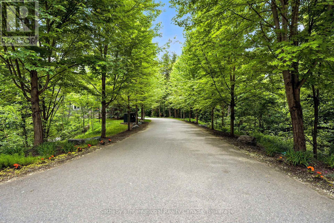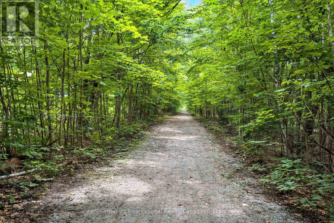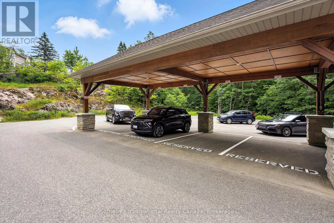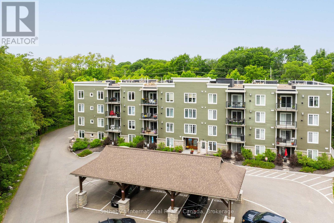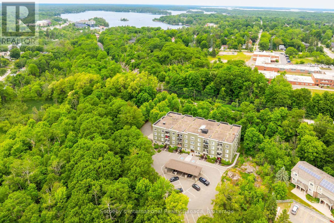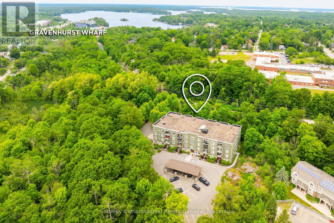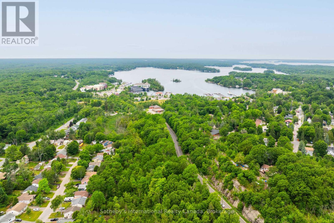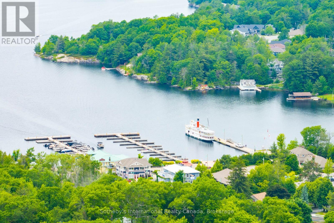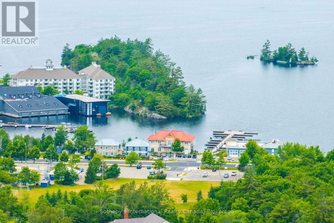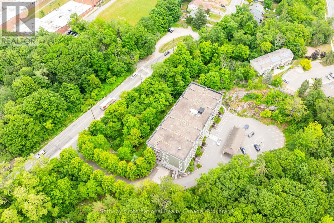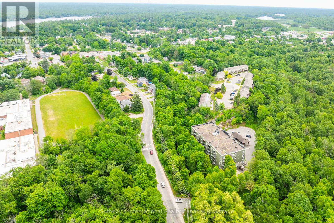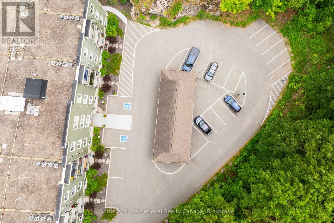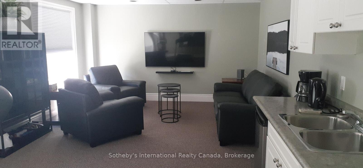
106 - 391 JAMES STREET W
Gravenhurst, Ontario P1P0A5
$629,000
Address
Street Address
106 - 391 JAMES STREET W
City
Gravenhurst
Province
Ontario
Postal Code
P1P0A5
Country
Canada
Days on Market
141 days
Property Features
Bathroom Total
2
Bedrooms Above Ground
3
Bedrooms Total
3
Property Description
Settle into this Muskoka winter in your maintenance free condo. With a heated underground parking garage and contracted snow removal, just relax and cozy up. This 3 bedroom 2 bath condo provides you with all of the comforts you're looking for. The open concept kitchen, dining room, living room, provides beautiful sightlines. The kitchen offers a 12 foot granite breakfast bar, plenty of cupboard space, large pantry and newly purchased stainless steel appliances. Well thought out floor plan features bedrooms on opposite sides, each with their own recently renovated bathrooms, ideal for entertaining friends and family. Third bedroom ( office ) can accommodate a queen size bed and has a oversized closet. Laundry room has additional storage space and the linen and entry closet sizes are and added bonus. Also Includes a spacious indoor heated storage unit for all of your seasonal extras.The ground floor walkout adds a unique feature to condo living, and looks onto a gorgeous treed lot. Come and view your next home! (id:58834)
Property Details
Location Description
Muskoka Rd S, James St
Price
629000.00
ID
X12237219
Equipment Type
Water Heater
Features
Level lot, Elevator
Rental Equipment Type
Water Heater
Transaction Type
For sale
Listing ID
28503431
Ownership Type
Condominium/Strata
Property Type
Single Family
Building
Bathroom Total
2
Bedrooms Above Ground
3
Bedrooms Total
3
Architectural Style
Multi-level
Basement Type
None
Cooling Type
Central air conditioning
Exterior Finish
Stone
Heating Fuel
Natural gas
Heating Type
Forced air
Size Interior
1200 - 1399 sqft
Type
Apartment
Room
| Type | Level | Dimension |
|---|---|---|
| Kitchen | Main level | 3.96 m x 2.74 m |
| Dining room | Main level | 6.04 m x 3.27 m |
| Living room | Main level | 4.89 m x 3.09 m |
| Primary Bedroom | Main level | 3.92 m x 6.43 m |
| Bathroom | Main level | 2.51 m x 1.77 m |
| Bedroom | Main level | 3.49 m x 5.46 m |
| Bedroom | Main level | 2.51 m x 3.33 m |
| Bathroom | Main level | 2.75 m x 1.5 m |
| Laundry room | Main level | 0.9 m x 2.84 m |
| Foyer | Main level | 2.83 m x 2.08 m |
Land
Acreage
false
To request a showing, enter the following information and click Send. We will contact you as soon as we are able to confirm your request!

This REALTOR.ca listing content is owned and licensed by REALTOR® members of The Canadian Real Estate Association.

