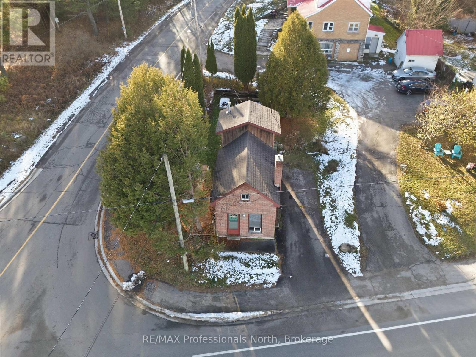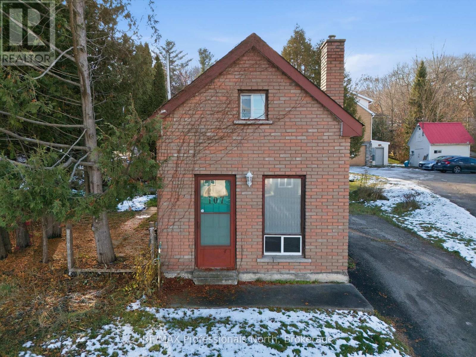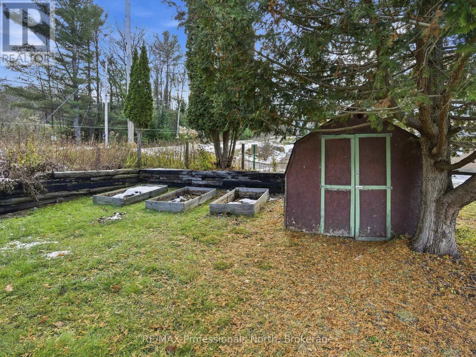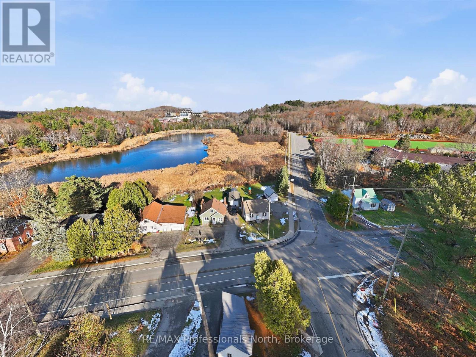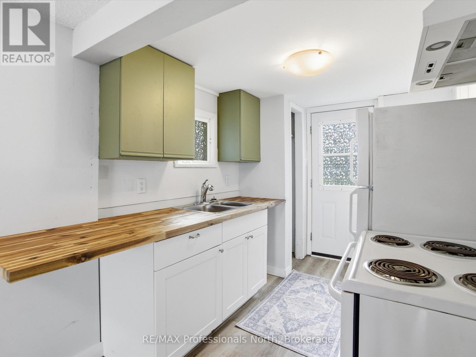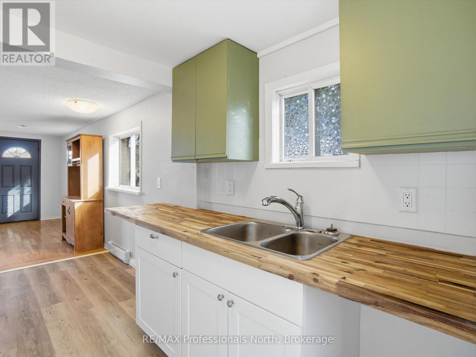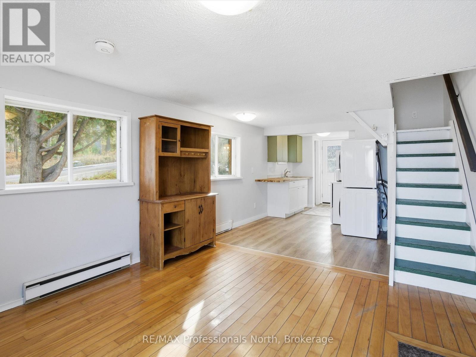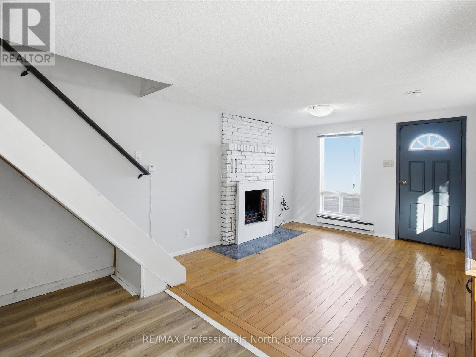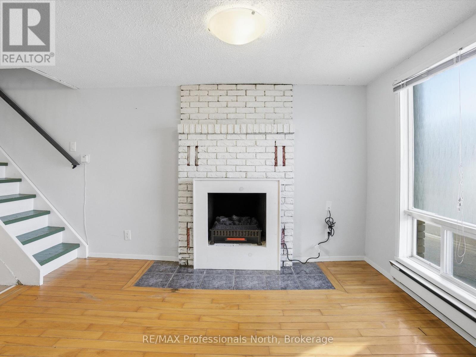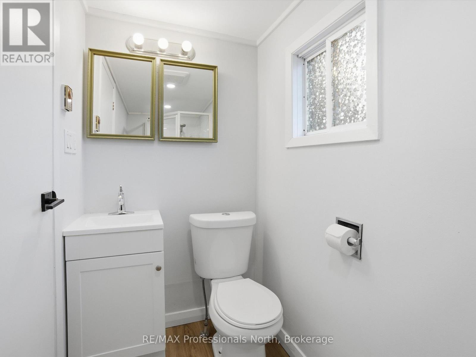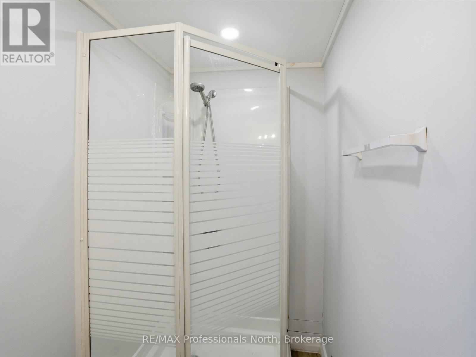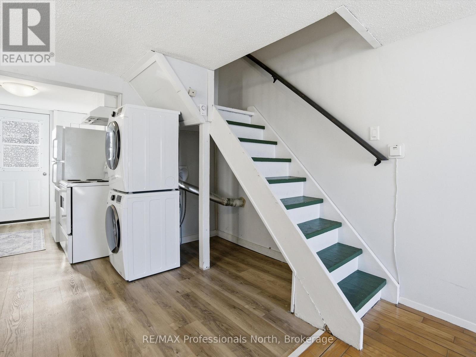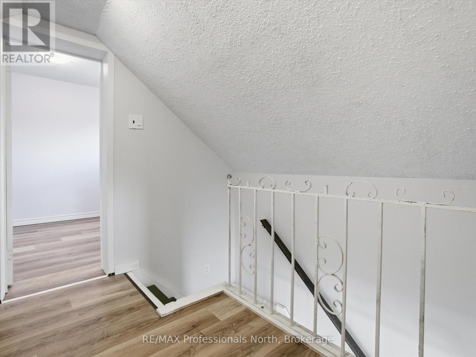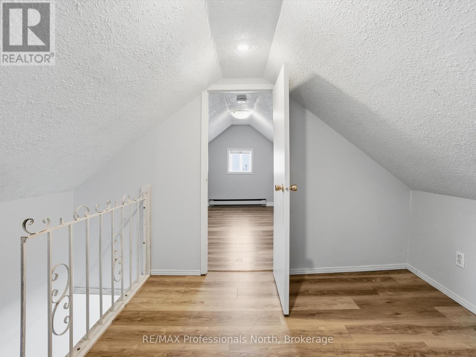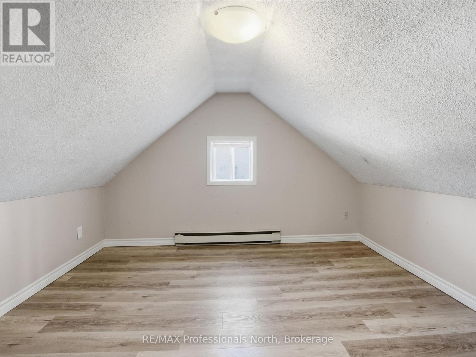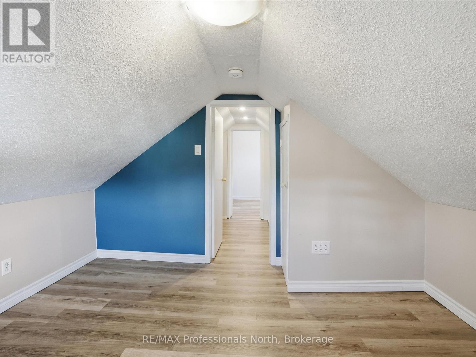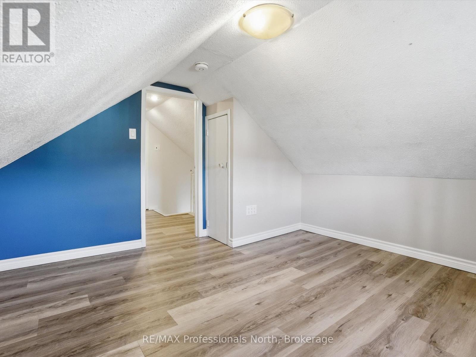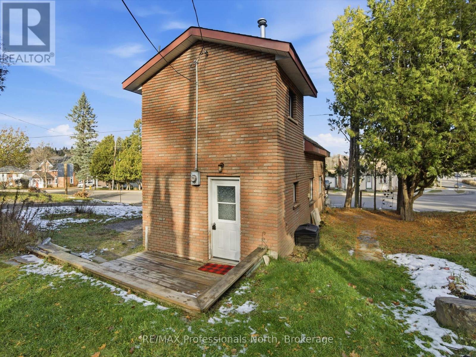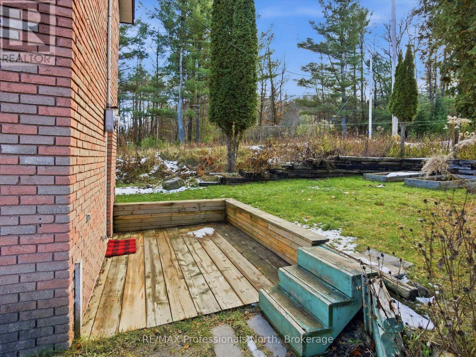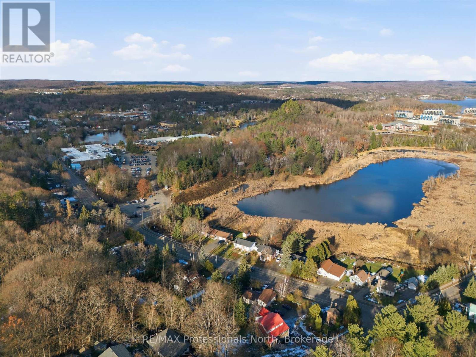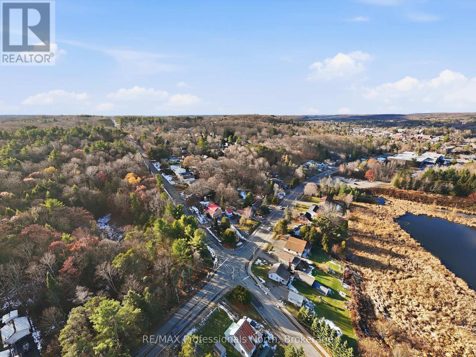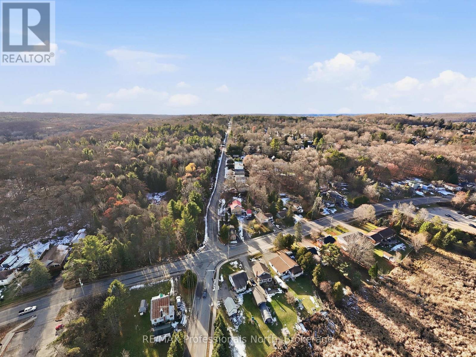
107 BRUNEL ROAD
Huntsville, Ontario P1H1R1
$389,900
Address
Street Address
107 BRUNEL ROAD
City
Huntsville
Province
Ontario
Postal Code
P1H1R1
Country
Canada
Days on Market
1 day
Property Features
Bathroom Total
1
Bedrooms Above Ground
2
Bedrooms Total
2
Property Description
Discover the perfect blend of convenience and comfort at 107 Brunel Rd, a brick, detached home ideally located within walking distance to everything Huntsville has to offer. Just minutes from the Summit Centre, Huntsville High School, popular restaurants, Lions Lookout, and the vibrant downtown core, this property offers unmatched accessibility in a highly sought-after area. Step inside to find a home that has been thoughtfully updated throughout. Recent improvements include new flooring, paint, lower kitchen cabinets and counters, updated plumbing, and a new owned hot water tank-all contributing to a move-in-ready experience. With its bright living spaces and solid construction, this home offers both durability and modern comfort. Whether you're a first-time buyer, downsizer, or investor (the property has been an excellent rental), this property delivers incredible value in a prime location. Enjoy the ease of in-town living with the added benefit of being close to Huntsville's scenic trails, parks, and recreational amenities. Don't miss your chance to make this cozy, centrally located home your own! (id:58834)
Property Details
Location Description
Cross Streets: Brunel Road & Town Line Road. ** Directions: From Main St. E, turn onto Brunel Rd, #107 will be on the right.
Price
389900.00
ID
X12552370
Structure
Shed
Features
Sloping, Carpet Free
Transaction Type
For sale
Listing ID
29111264
Ownership Type
Freehold
Property Type
Single Family
Building
Bathroom Total
1
Bedrooms Above Ground
2
Bedrooms Total
2
Basement Type
Crawl space (Unfinished)
Cooling Type
None
Exterior Finish
Brick
Heating Fuel
Electric
Heating Type
Baseboard heaters
Size Interior
0 - 699 sqft
Type
House
Utility Water
Municipal water
Room
| Type | Level | Dimension |
|---|---|---|
| Primary Bedroom | Second level | 3.6 m x 2.7 m |
| Bedroom | Second level | 3.6 m x 3.4 m |
| Kitchen | Main level | 2.2 m x 2.8 m |
| Dining room | Main level | 3.6 m x 2.4 m |
| Living room | Main level | 3.6 m x 3.4 m |
Land
Size Total Text
30 x 80 Acre
Acreage
false
Sewer
Sanitary sewer
SizeIrregular
30 x 80 Acre
To request a showing, enter the following information and click Send. We will contact you as soon as we are able to confirm your request!

This REALTOR.ca listing content is owned and licensed by REALTOR® members of The Canadian Real Estate Association.

