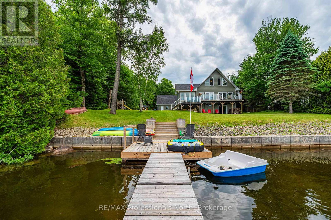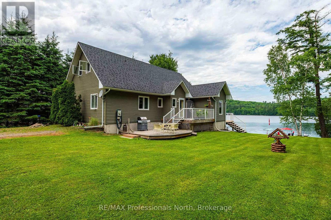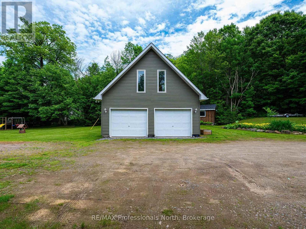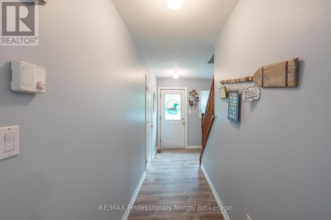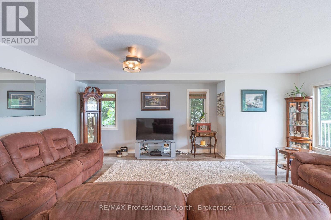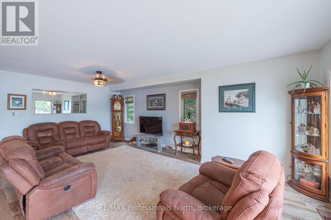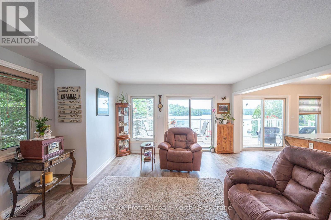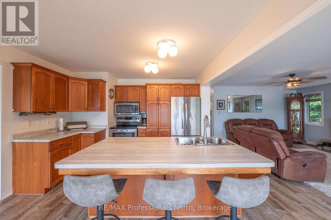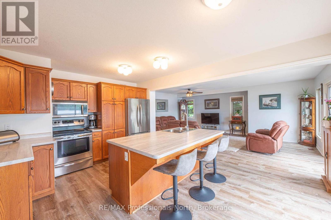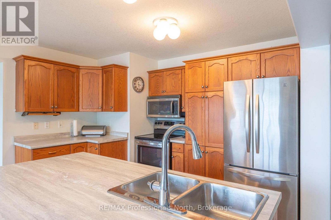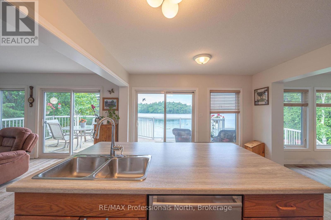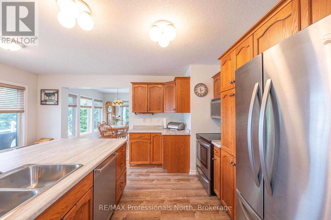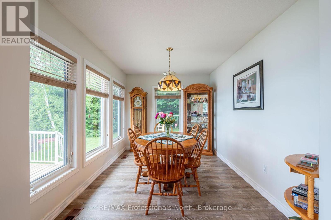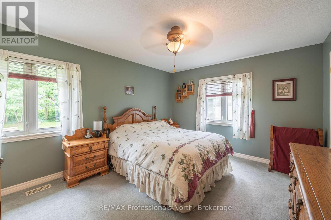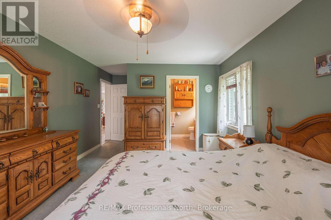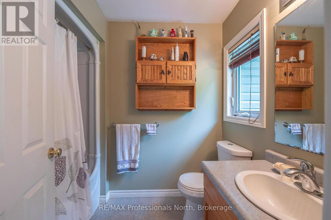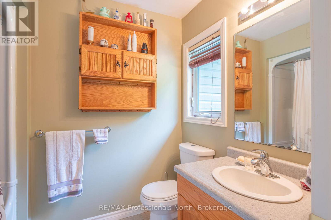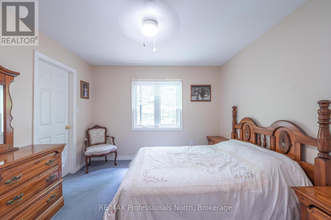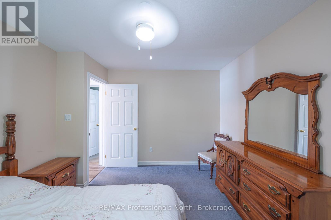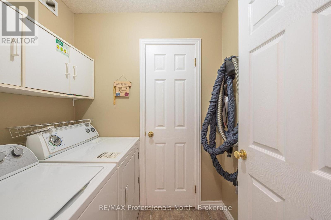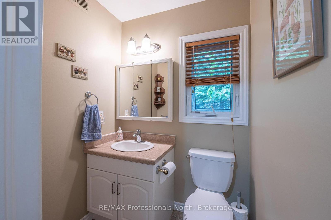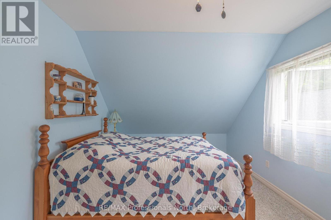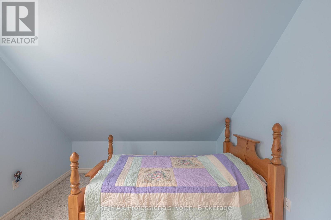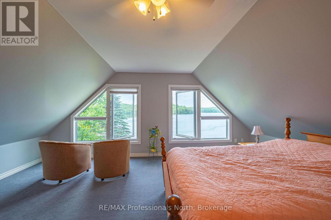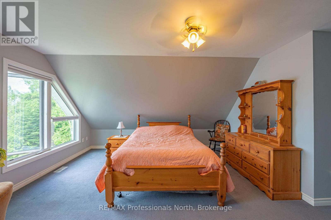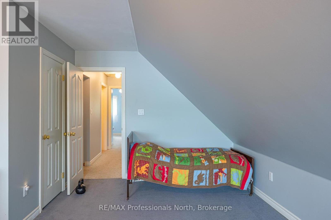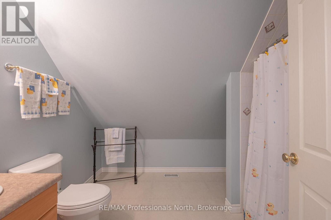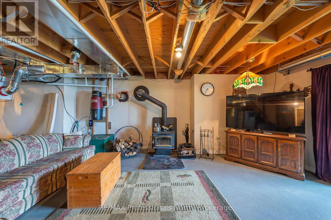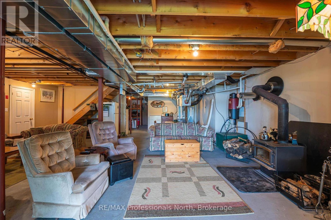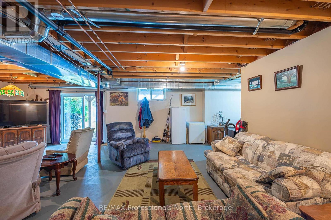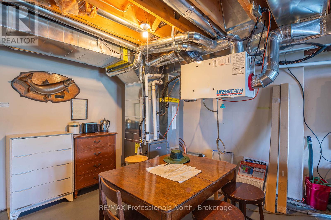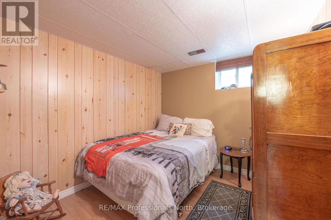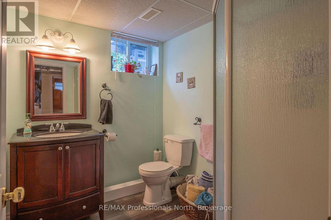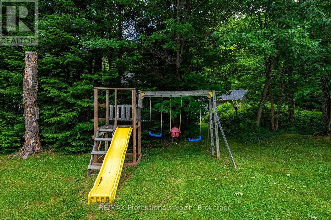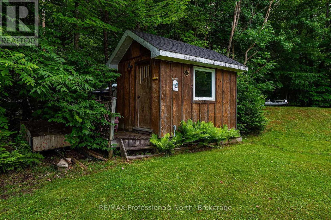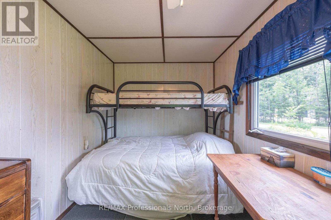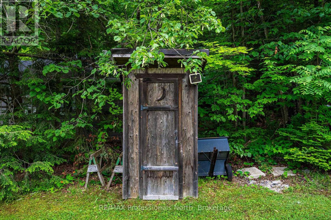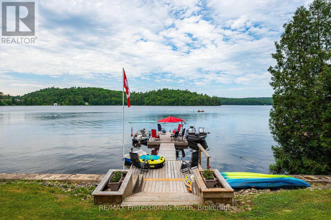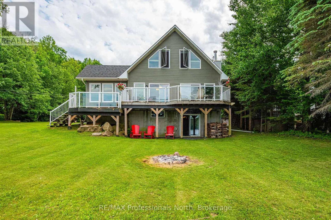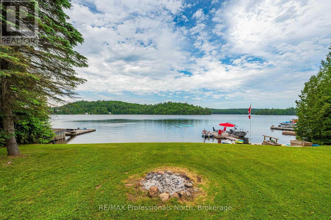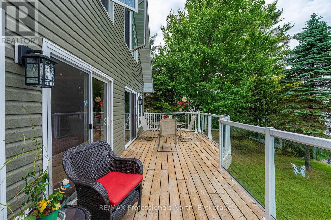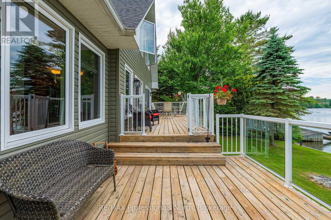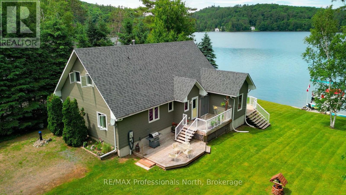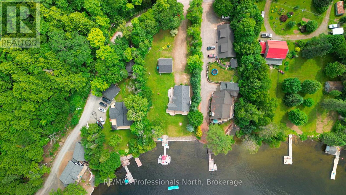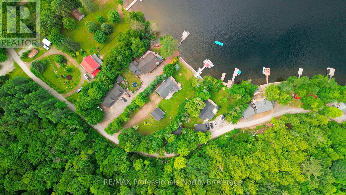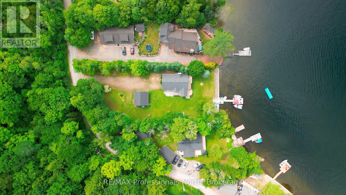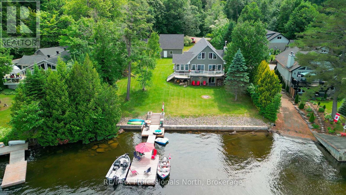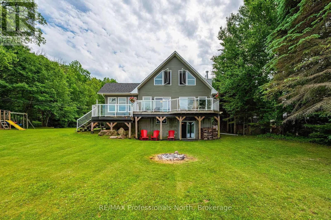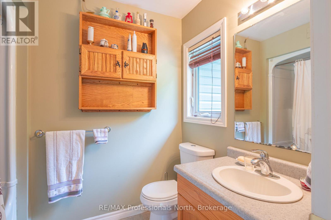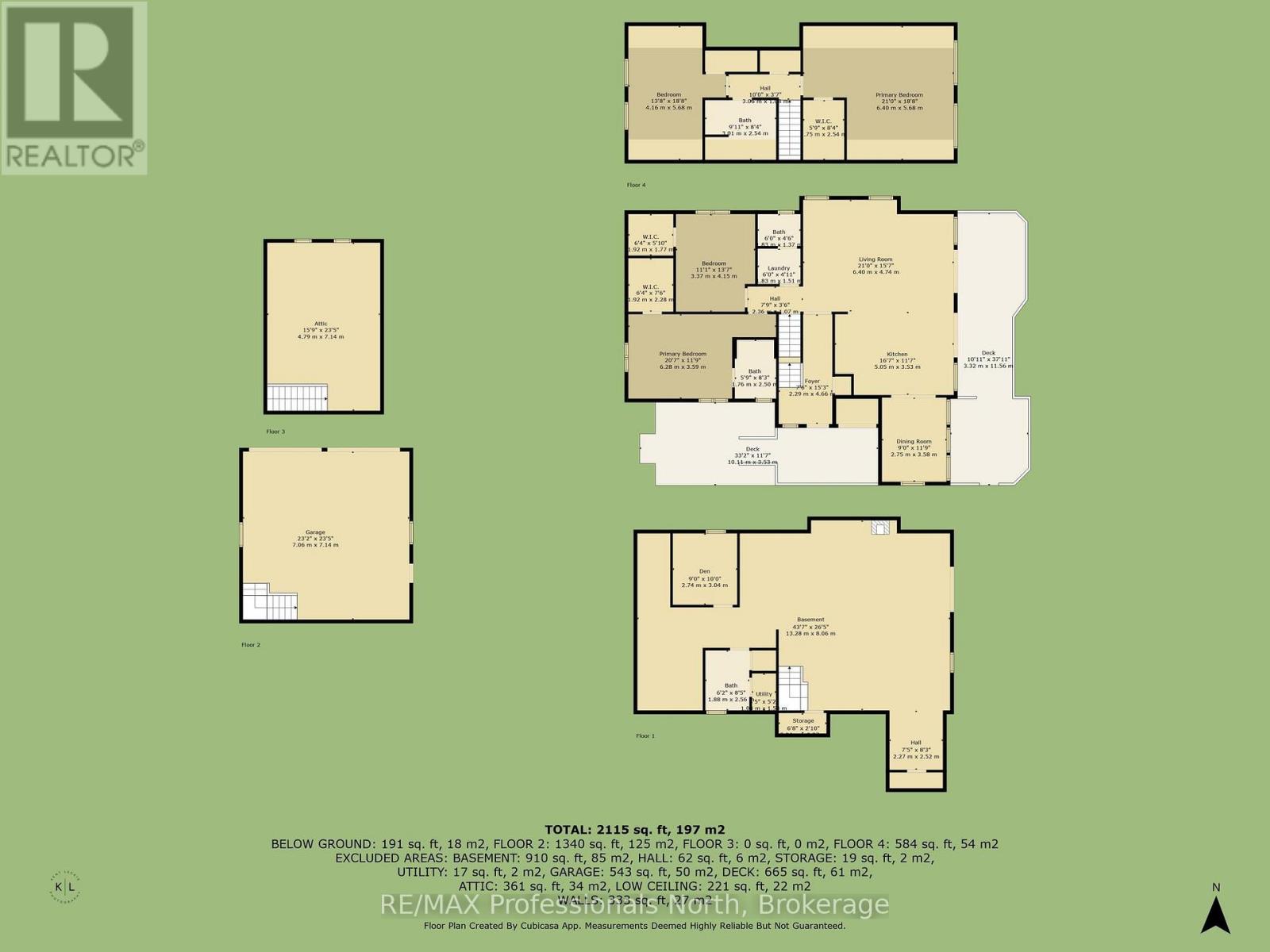
1075 COMAK CRESCENT
Algonquin Highlands, Ontario K0M1S0
$1,287,000
Address
Street Address
1075 COMAK CRESCENT
City
Algonquin Highlands
Province
Ontario
Postal Code
K0M1S0
Country
Canada
Days on Market
60 days
Property Features
Bathroom Total
4
Bedrooms Above Ground
4
Bedrooms Total
4
Property Description
Make this your getaway on stunning St. Nora Lake! Beautifully maintained 4 bedroom, 4 bathroom year-round home or cottage sits on a large150 feet of pristine waterfront, offering breathtaking views from the full length front deck. Whether you're sipping your morning coffee or entertaining guests, the panoramic lake views are sure to impress. The home or cottage features a spacious and light filled, open concept layout with plenty of room for family and friends. A separate bunkie provides additional sleeping space or a cozy retreat for guests, while the detached garage with a loft offers ample storage or potential for a studio or hobby space. St. Nora Lake is part of a desirable two lake chain with Kushog Lake, offering miles of boating, fishing and water recreation. Outdoor enthusiasts will love the proximity to snowmobile, ATV, hiking, and cross-country skiing trails, making this a four-season paradise. This can be your opportunity to own a piece of Haliburton Highlands waterfront with endless potential for family fun, rental income, or peaceful lakeside living. (id:58834)
Property Details
Location Description
Highway 35 and Comak Crescent
Price
1287000.00
ID
X12255422
Equipment Type
Propane Tank
Structure
Dock
Features
Irregular lot size
Rental Equipment Type
Propane Tank
Transaction Type
For sale
Water Front Type
Waterfront
Listing ID
28543353
Ownership Type
Freehold
Property Type
Single Family
Building
Bathroom Total
4
Bedrooms Above Ground
4
Bedrooms Total
4
Basement Type
N/A (Partially finished)
Cooling Type
Central air conditioning
Exterior Finish
Vinyl siding
Heating Fuel
Propane
Heating Type
Forced air
Size Interior
2000 - 2500 sqft
Type
House
Utility Water
Drilled Well
Room
| Type | Level | Dimension |
|---|---|---|
| Family room | Lower level | 7.28 m x 7.92 m |
| Utility room | Lower level | 4.87 m x 1.52 m |
| Workshop | Lower level | 3.99 m x 2.74 m |
| Office | Lower level | 3.01 m x 2.74 m |
| Bathroom | Lower level | 2.37 m x 2.01 m |
| Foyer | Main level | 4.57 m x 2.28 m |
| Living room | Main level | 6.4 m x 3.04 m |
| Kitchen | Main level | 3.81 m x 5.05 m |
| Dining room | Main level | 3.35 m x 2.74 m |
| Bedroom | Main level | 3.59 m x 4.26 m |
| Bedroom 2 | Main level | 3.35 m x 3.96 m |
| Bathroom | Main level | 1.52 m x 1.4 m |
| Bathroom | Main level | 1.7 m x 2.4 m |
| Laundry room | Main level | 1.25 m x 1.82 m |
| Bedroom 4 | Upper Level | 4.87 m x 4.26 m |
| Bathroom | Upper Level | 2.1 m x 3.04 m |
| Bedroom 3 | Upper Level | 2.77 m x 4.26 m |
Land
Size Total Text
150 x 343 FT
Access Type
Year-round access, Private Docking
Acreage
false
Sewer
Septic System
SizeIrregular
150 x 343 FT
To request a showing, enter the following information and click Send. We will contact you as soon as we are able to confirm your request!

This REALTOR.ca listing content is owned and licensed by REALTOR® members of The Canadian Real Estate Association.

