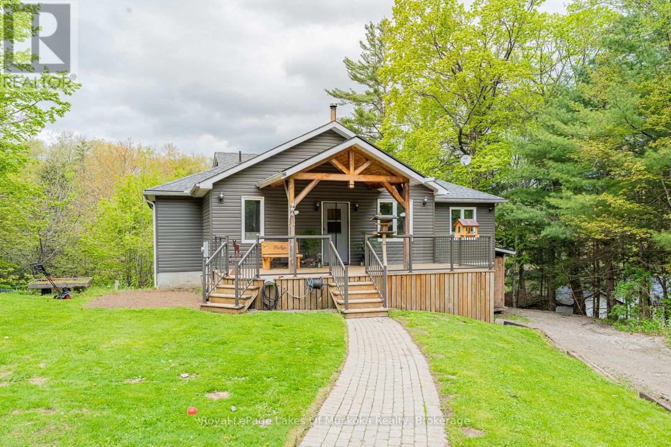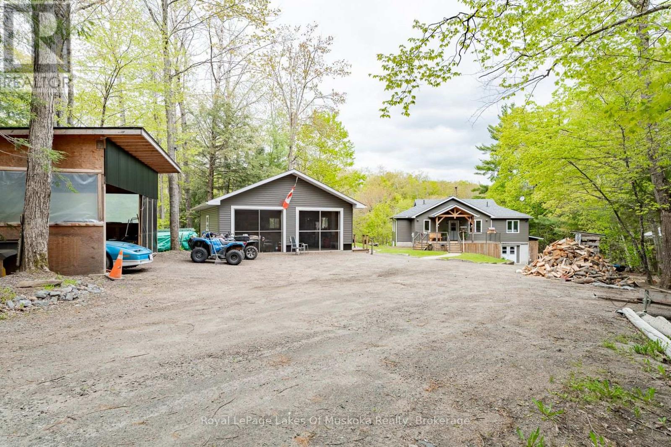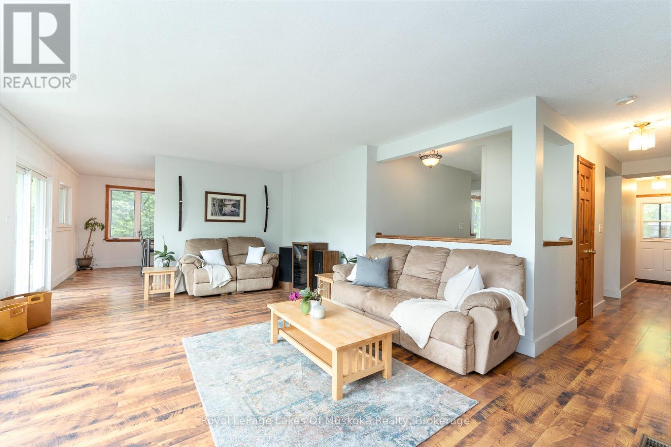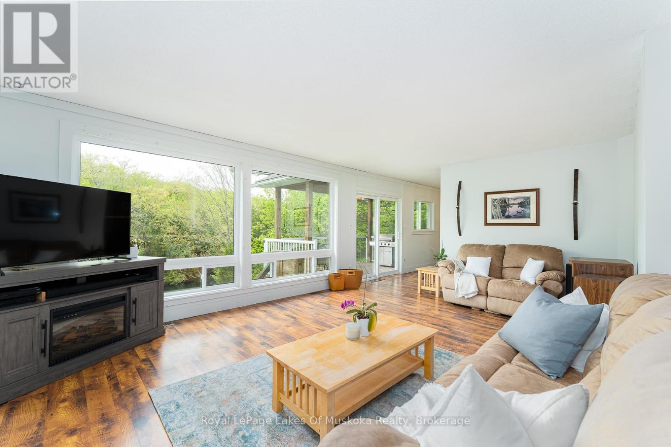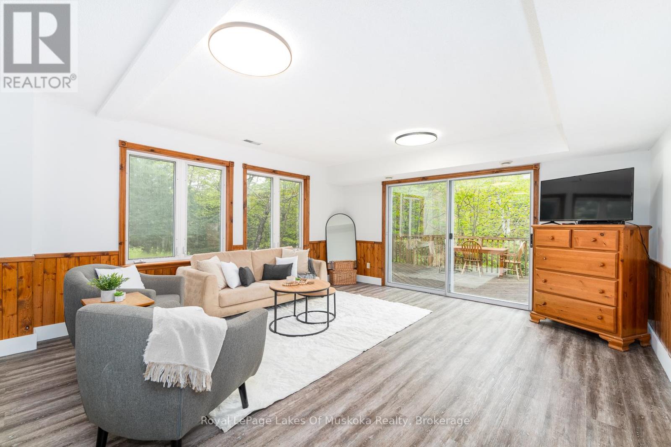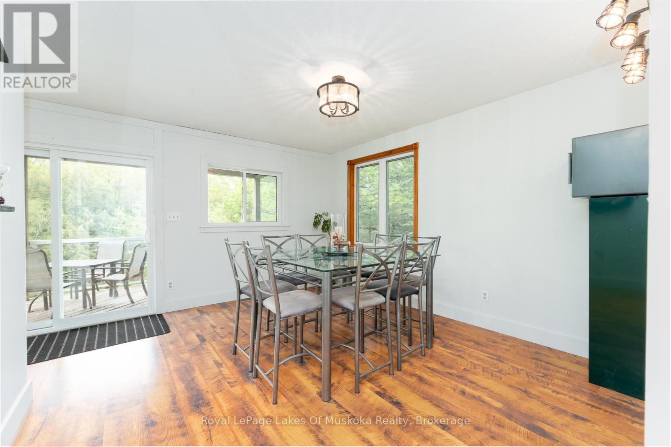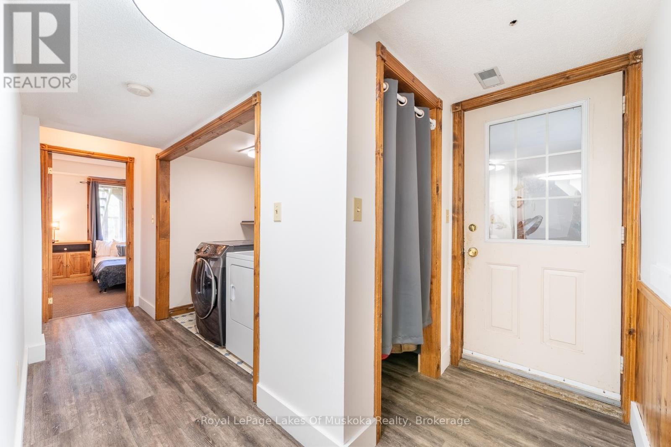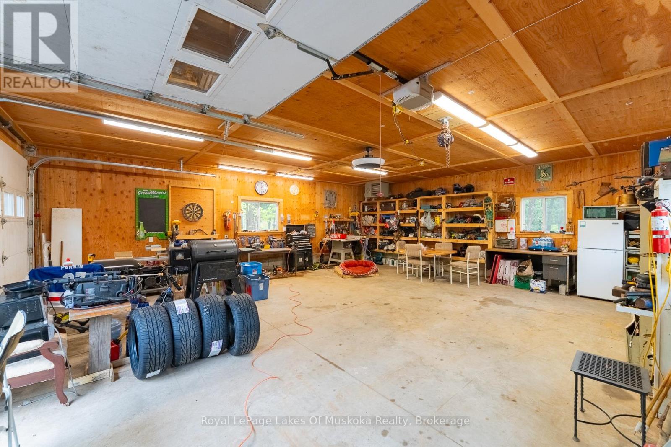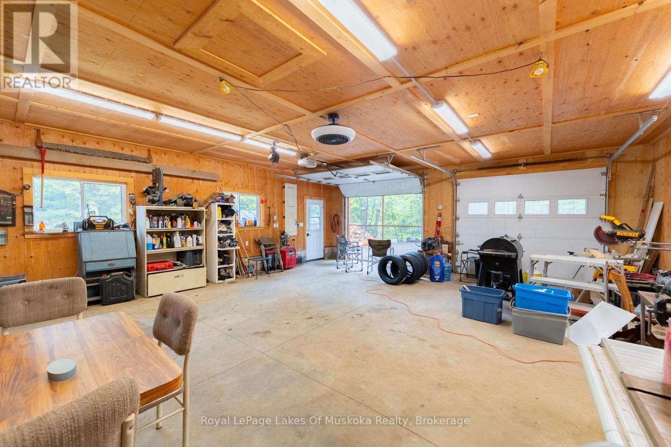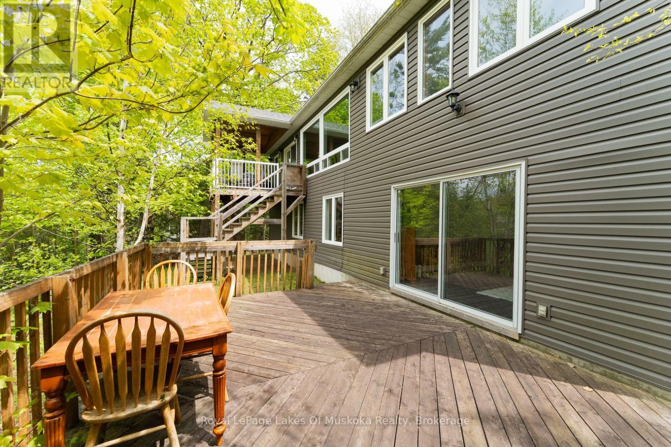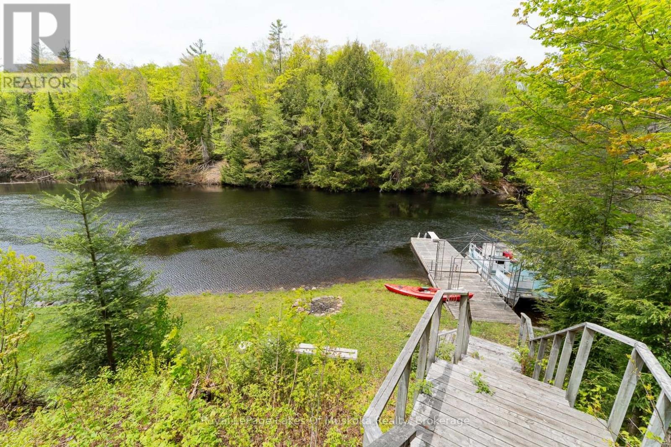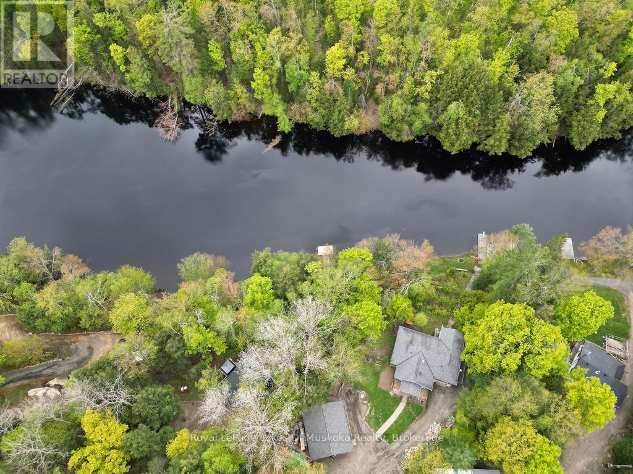
1075 ROCKY NARROWS ROAD
Bracebridge, Ontario P1L1X1
$1,099,999
Address
Street Address
1075 ROCKY NARROWS ROAD
City
Bracebridge
Province
Ontario
Postal Code
P1L1X1
Country
Canada
Days on Market
52 days
Property Features
Bathroom Total
3
Bedrooms Above Ground
4
Bedrooms Total
4
Property Description
This immaculately maintained 4-bedroom, 3-bathroom home is nestled on the tranquil shores of the Muskoka River, just 15 minutes from Bracebridge. Ideal for a family, this spacious 3,000 sq ft year round home offers the perfect balance of comfort, function, and waterfront fun. The oversized 28x25 detached garage features screened-in garage doors. Perfect for projects, storage, or enjoying the breeze bug-free. Step inside to discover a bright and inviting interior, featuring a generous primary suite with walk-in closet with private ensuite bathroom. The flexible second living space could be perfect for a kids playroom, home office, or personal gym. The walkout basement features a second kitchen, offering the potential to create private guest quarters. Outside, enjoy two back porches overlooking the river, a detached double garage, a drive-through wood shed, and the bonus of your very own pontoon boat included. The sandy shoreline is perfect for children to play, while a diving board offers a fun way to cool off on hot summer days. With seasonal neighbours on both sides tucked in a quiet, peaceful setting, this property is a rare find offering year-round enjoyment and classic Muskoka charm. (id:58834)
Property Details
Location Description
Rocky Narrows Rd/118 East
Price
1099999.00
ID
X12169707
Transaction Type
For sale
Water Front Type
Waterfront
Listing ID
28358618
Ownership Type
Freehold
Property Type
Single Family
Building
Bathroom Total
3
Bedrooms Above Ground
4
Bedrooms Total
4
Architectural Style
Raised bungalow
Basement Type
N/A (Finished)
Exterior Finish
Vinyl siding
Heating Fuel
Oil
Heating Type
Forced air
Size Interior
1500 - 2000 sqft
Type
House
Utility Water
Lake/River Water Intake
Room
| Type | Level | Dimension |
|---|---|---|
| Recreational, Games room | Basement | 4.9 m x 8.04 m |
| Kitchen | Basement | 2.52 m x 3.01 m |
| Utility room | Basement | 2.16 m x 3.01 m |
| Bathroom | Basement | 2.49 m x 3.01 m |
| Bedroom 3 | Basement | 3.23 m x 3.99 m |
| Bedroom 4 | Basement | 3.41 m x 3.01 m |
| Other | Basement | 3.74 m x 8.16 m |
| Laundry room | Basement | 3.1 m x 1.64 m |
| Den | Main level | 4.69 m x 3.04 m |
| Living room | Main level | 5.79 m x 3.99 m |
| Dining room | Main level | 3.84 m x 4.93 m |
| Primary Bedroom | Main level | 4.69 m x 3.35 m |
| Other | Main level | 3.1 m x 1.64 m |
| Bathroom | Main level | 3.04 m x 2.98 m |
| Bathroom | Main level | 1.49 m x 2.04 m |
| Dining room | Main level | 2.83 m x 3.07 m |
| Kitchen | Main level | 3.2 m x 4.14 m |
| Bedroom 2 | Main level | 2.77 m x 4.11 m |
Land
Size Total Text
100 x 205 FT
Access Type
Private Docking
Acreage
false
Sewer
Septic System
SizeIrregular
100 x 205 FT
To request a showing, enter the following information and click Send. We will contact you as soon as we are able to confirm your request!

This REALTOR.ca listing content is owned and licensed by REALTOR® members of The Canadian Real Estate Association.


