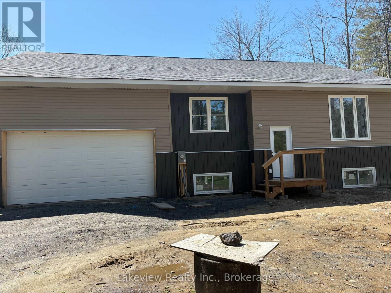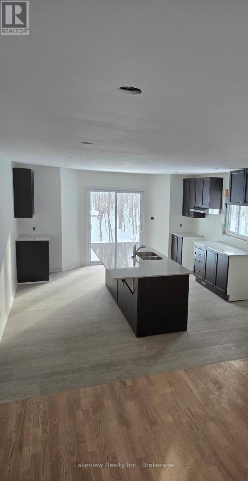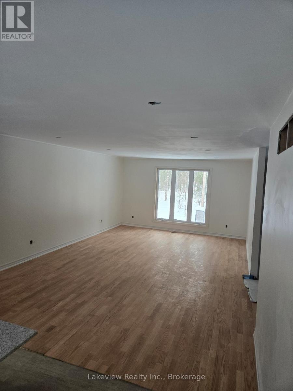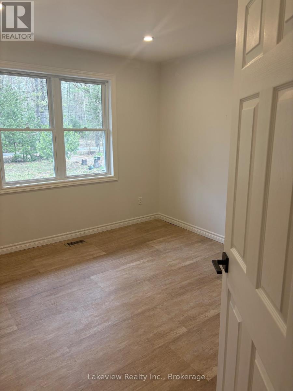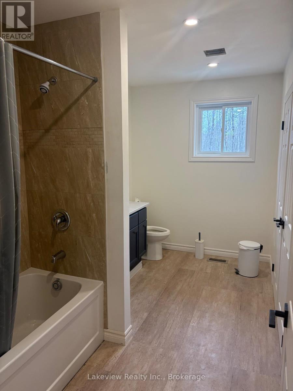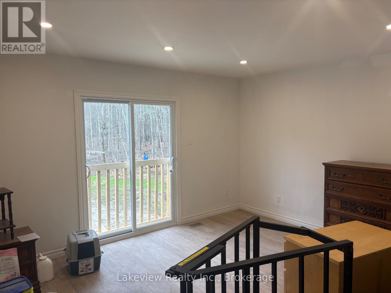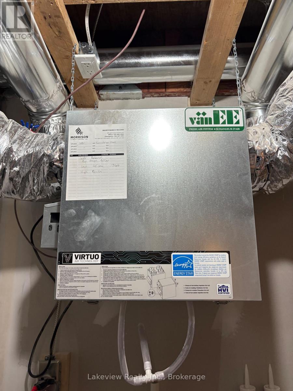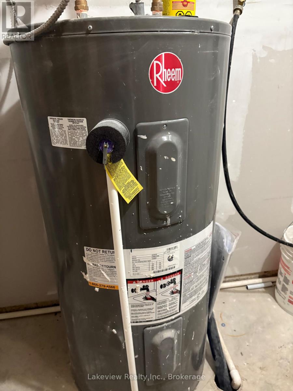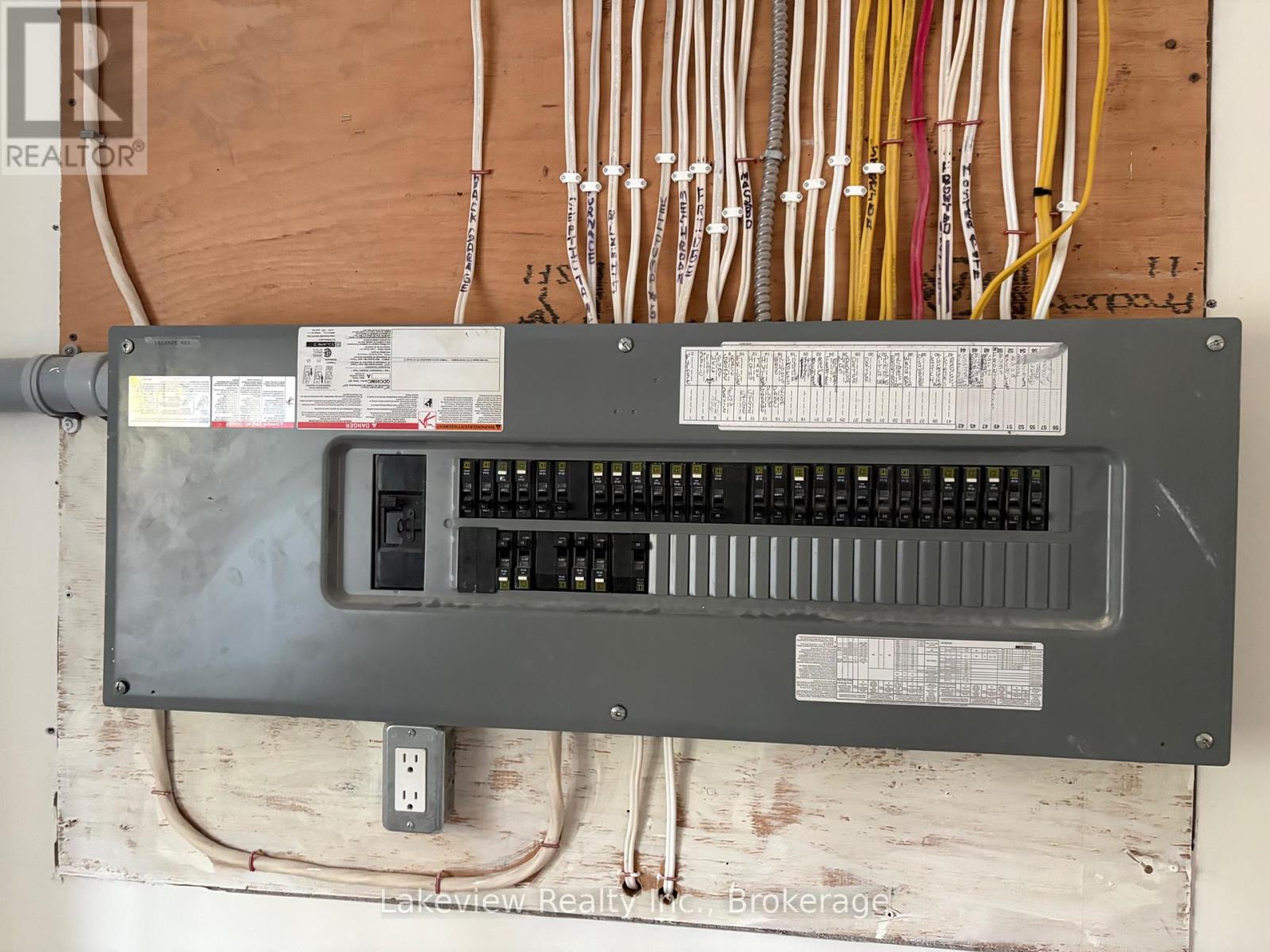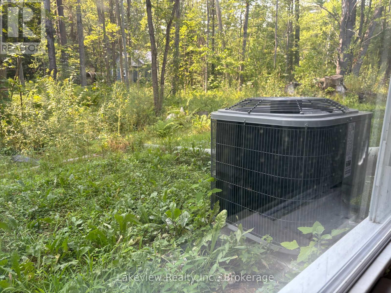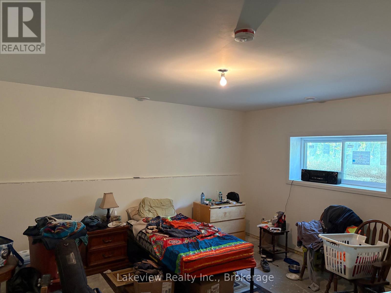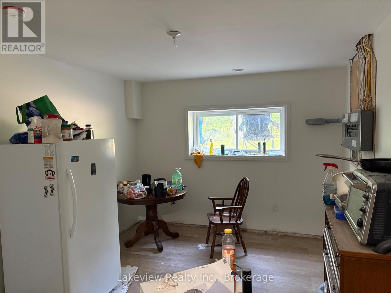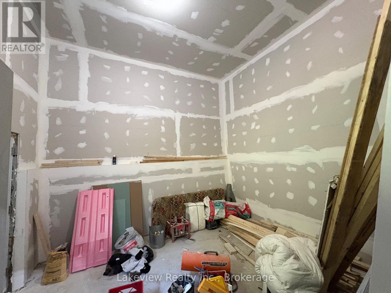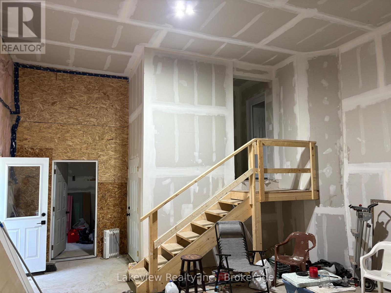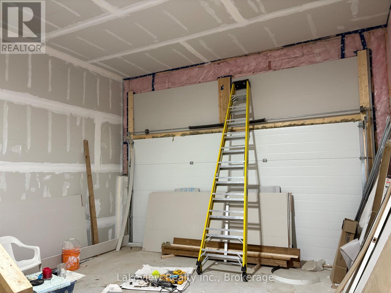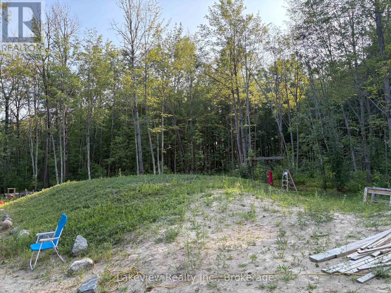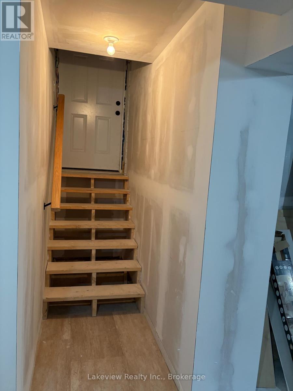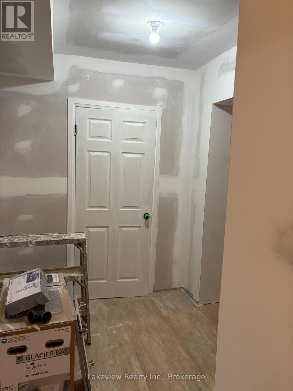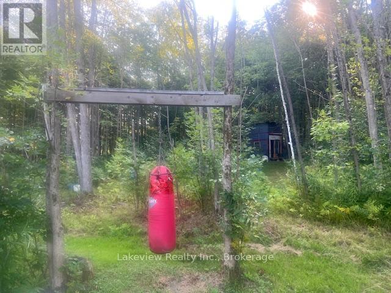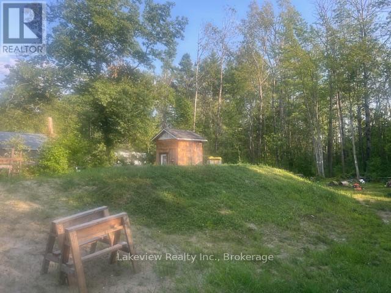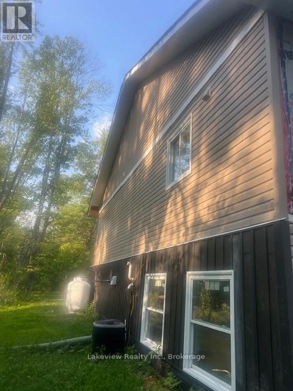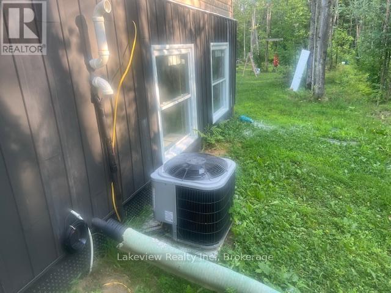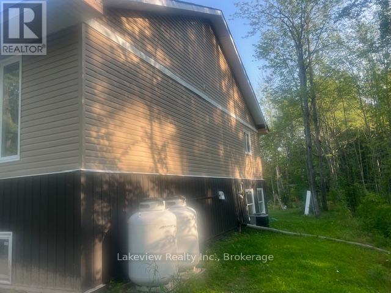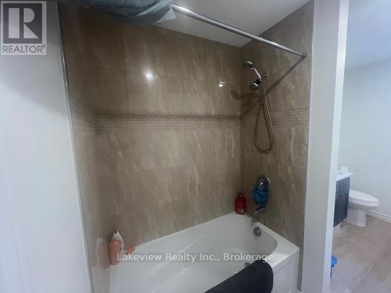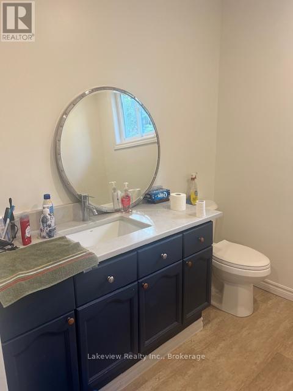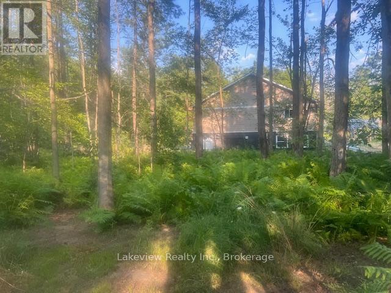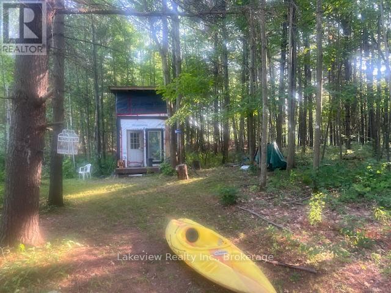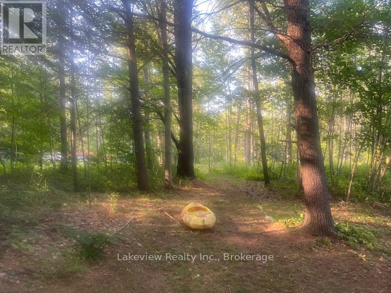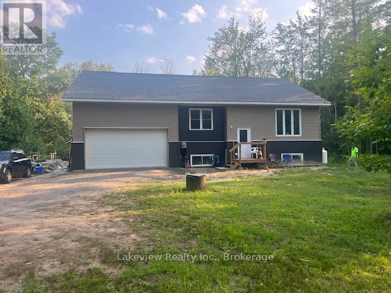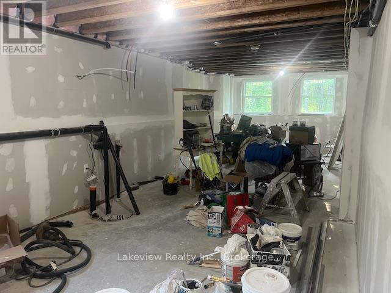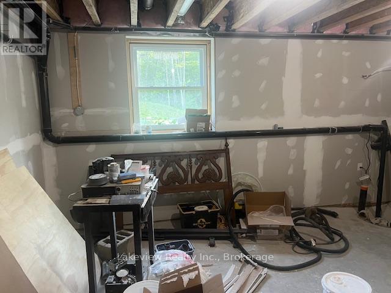
1078 SOUTH KAHSHE LAKE ROAD E
Gravenhurst, Ontario P0E1G0
$795,000
Address
Street Address
1078 SOUTH KAHSHE LAKE ROAD E
City
Gravenhurst
Province
Ontario
Postal Code
P0E1G0
Country
Canada
Days on Market
26 days
Property Features
Bathroom Total
3
Bedrooms Above Ground
2
Bedrooms Total
4
Property Description
New build just one block from Kahshe Lake, this 1,400 sq. ft. bungalow on a 200' x 280' forested lot offers modern living in a serene setting. The open-concept main floor features engineered hardwood, a gourmet kitchen with granite island seating for four, rich maple cabinetry, and patio doors to a future deck. Two spacious bedrooms include a primary suite with a luxurious 4-piece bath.The partially finished lower level adds a third bedroom, family room, finished bath, and a plumbed/wired great room, ideal for an in-law suite with private entry. Attached double garage with high ceilings, 11'9" x 14' workshop, plus a backyard bunkie. Endless recreation nearby. Quality, space, and location -- exceptional value in todays market! (id:58834)
Property Details
Location Description
Highway 11and South Kahshe Lk Rd
Price
795000.00
ID
X12338986
Features
Wooded area, Flat site, Country residential
Transaction Type
For sale
Listing ID
28721138
Property Type
Single Family
Building
Bathroom Total
3
Bedrooms Above Ground
2
Bedrooms Total
4
Architectural Style
Bungalow
Basement Type
N/A (Partially finished)
Cooling Type
Central air conditioning
Exterior Finish
Wood, Vinyl siding
Heating Fuel
Natural gas
Heating Type
Forced air
Size Interior
1100 - 1500 sqft
Type
House
Room
| Type | Level | Dimension |
|---|---|---|
| Bathroom | Basement | 2.164 m x 1.524 m |
| Great room | Lower level | 10.912 m x 3.406 m |
| Bedroom 3 | Lower level | 4.24 m x 3.414 m |
| Bedroom 4 | Lower level | 4.45 m x 4.3 m |
| Primary Bedroom | Main level | 4.52 m x 3.85 m |
| Bedroom 2 | Main level | 3.44 m x 3.16 m |
| Kitchen | Main level | 4.36 m x 3.88 m |
| Dining room | Main level | 4.36 m x 3.05 m |
| Living room | Main level | 4.35 m x 4.05 m |
| Bathroom | Main level | 3.89 m x 1.86 m |
| Laundry room | Main level | 1.646 m x 0.95 m |
| Foyer | Main level | 5.43 m x 2.47 m |
| Workshop | Ground level | 4.19 m x 3.387 m |
Land
Size Total Text
204 x 280.6 FT|1/2 - 1.99 acres
Access Type
Year-round access
Acreage
false
Sewer
Septic System
SizeIrregular
204 x 280.6 FT
To request a showing, enter the following information and click Send. We will contact you as soon as we are able to confirm your request!

This REALTOR.ca listing content is owned and licensed by REALTOR® members of The Canadian Real Estate Association.

