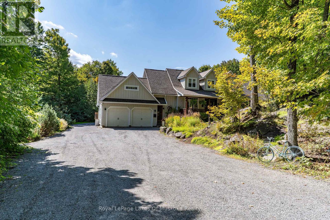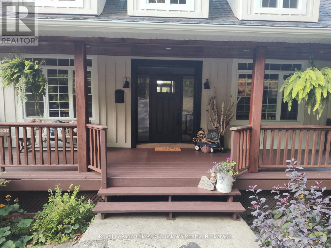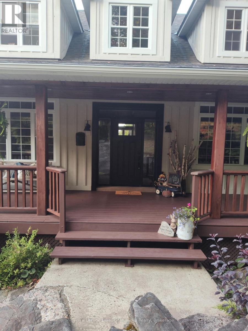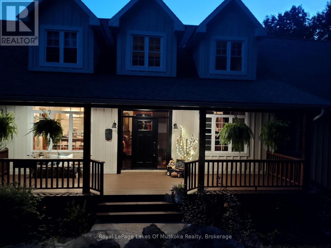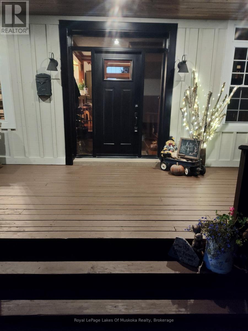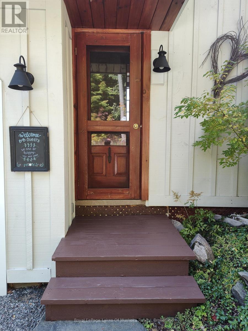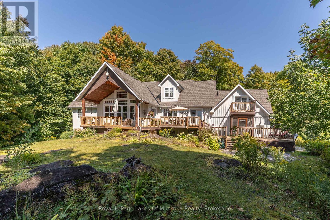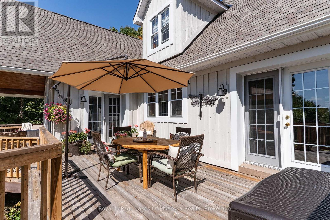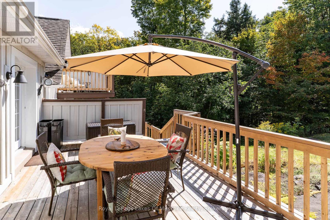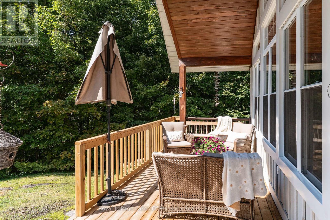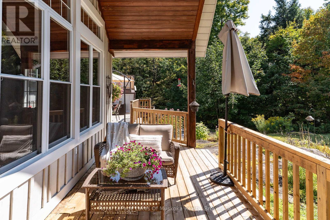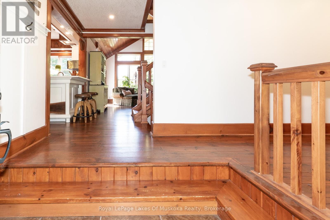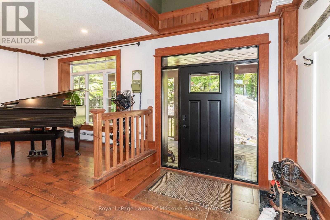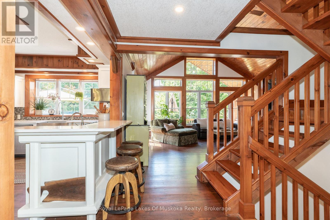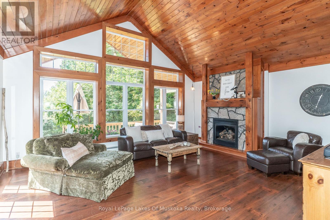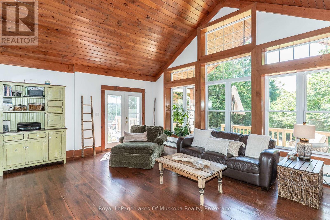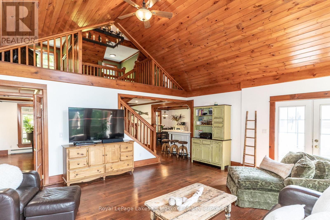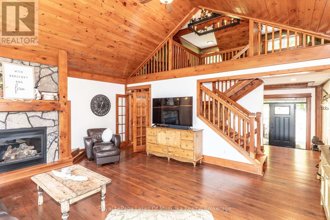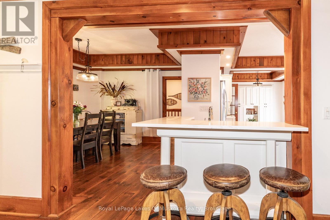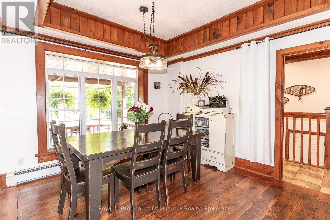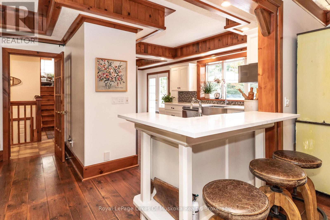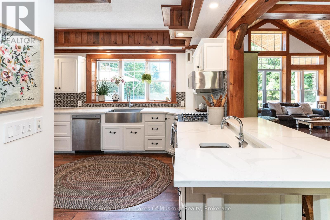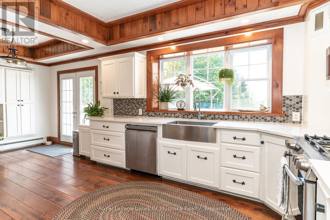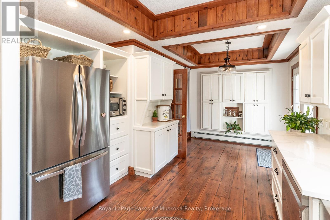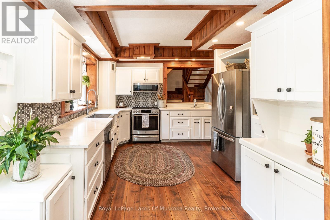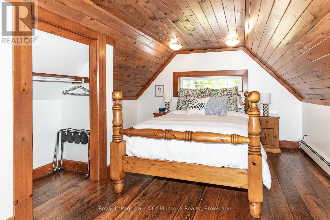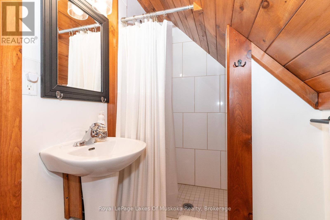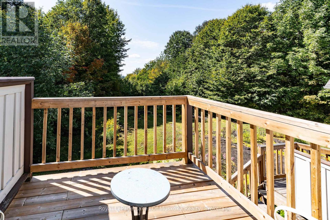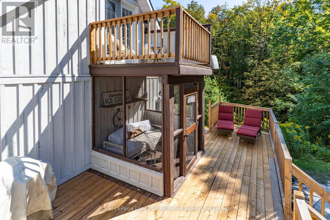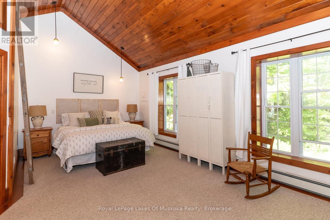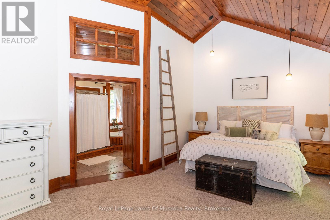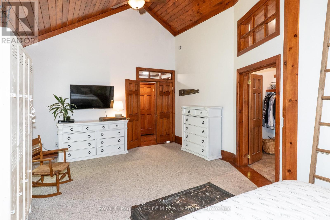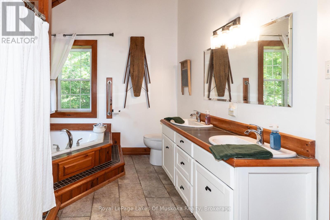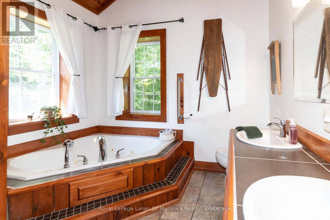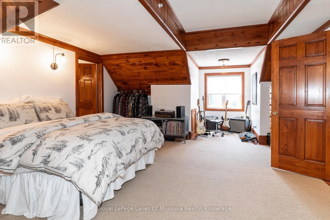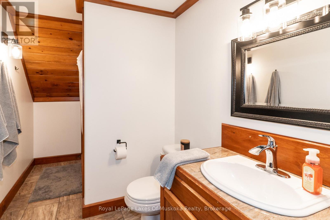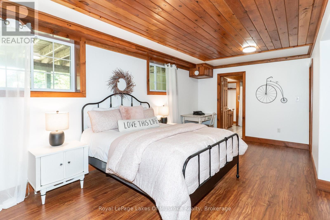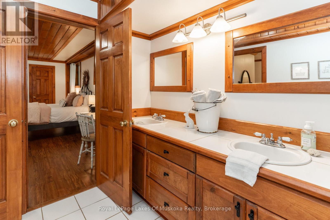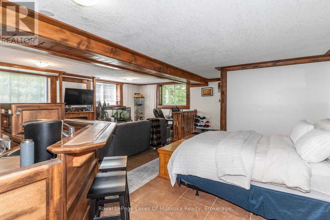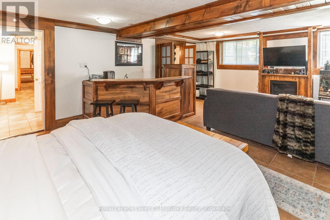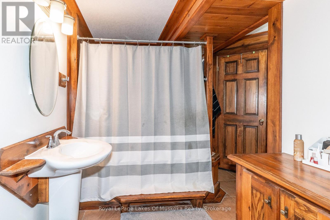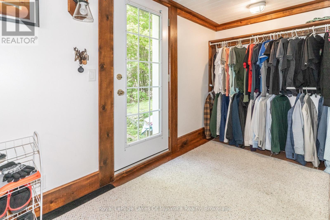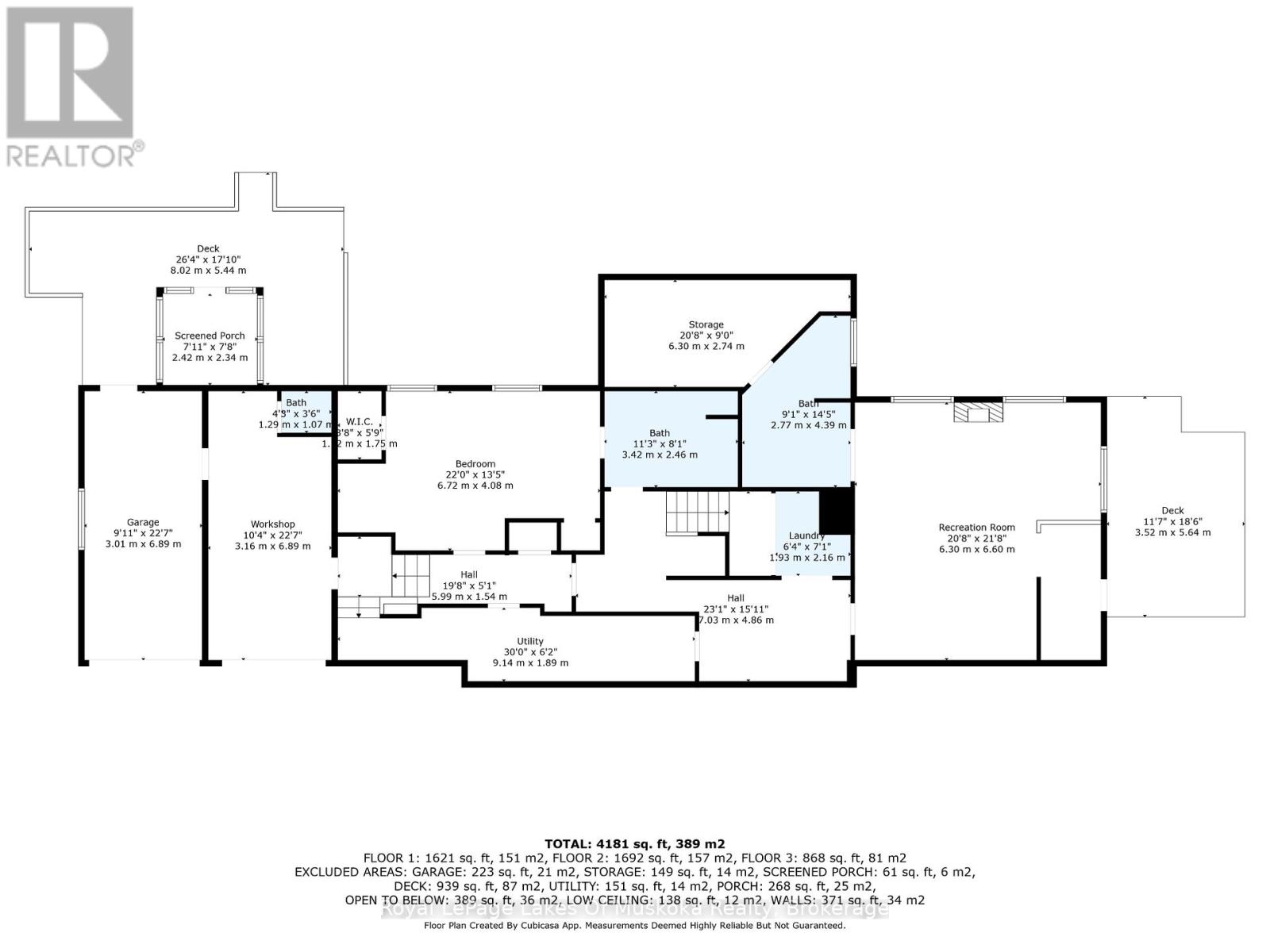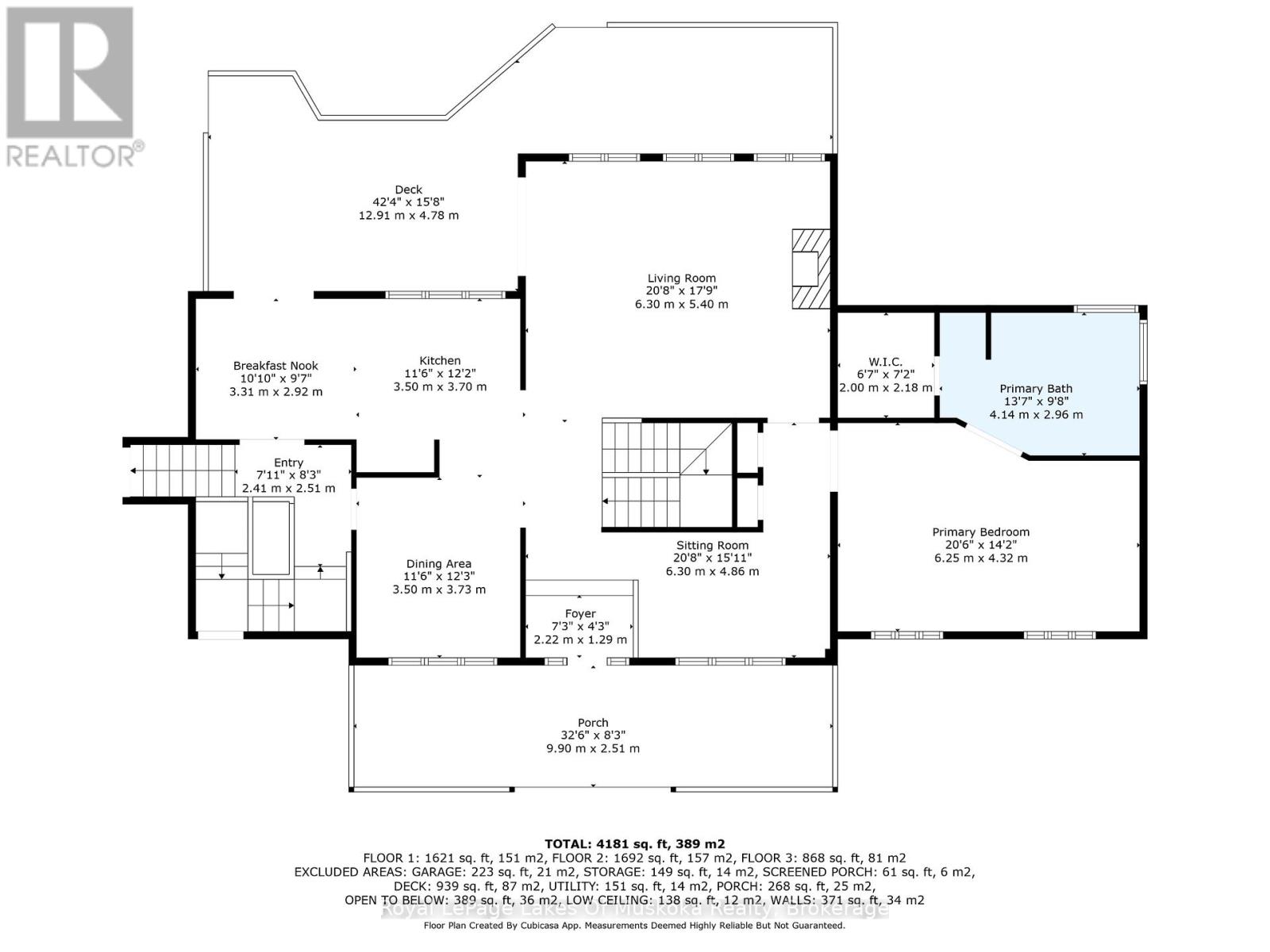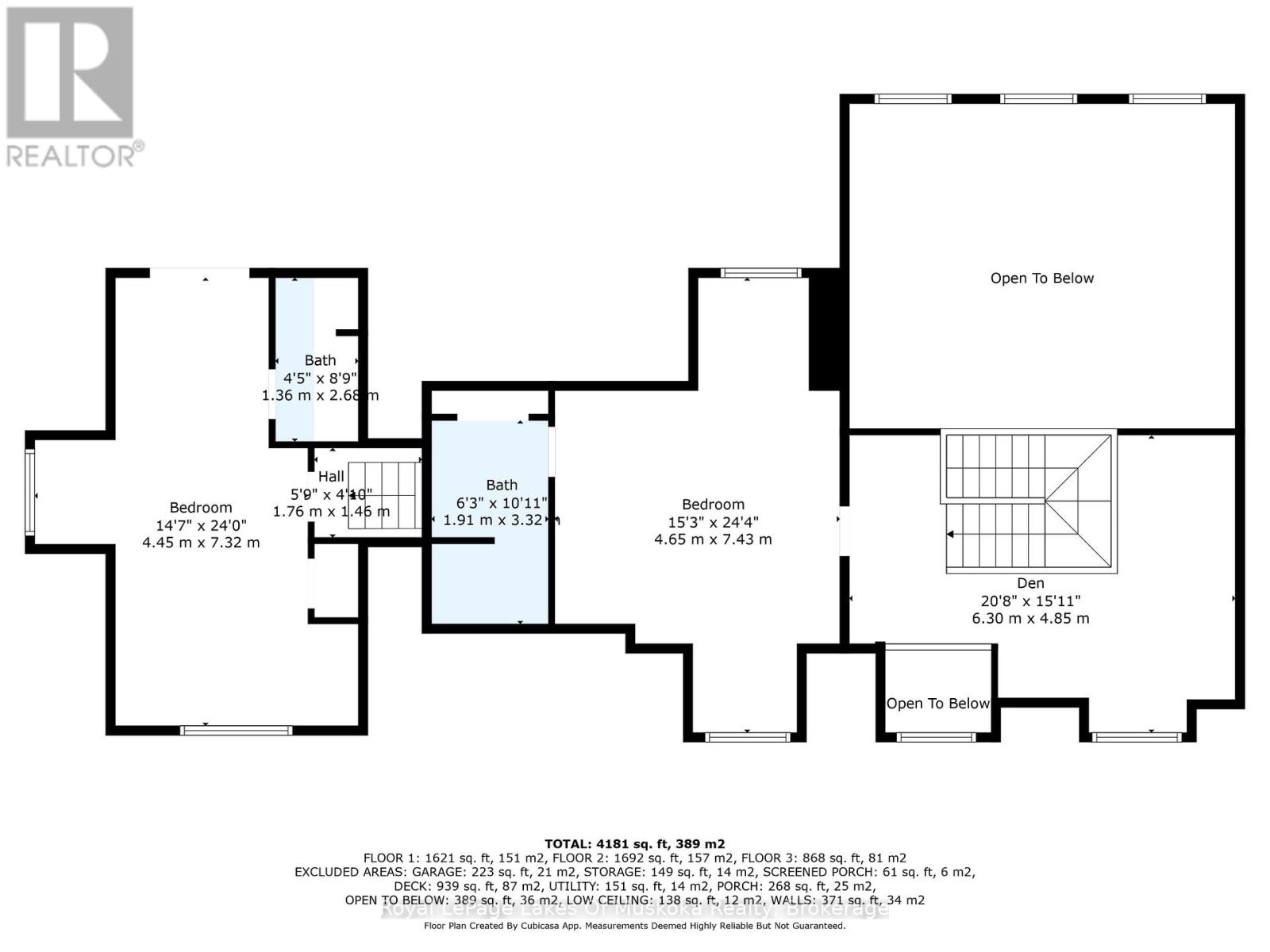
1080 WALKERS GLENN CRESCENT
Lake of Bays, Ontario P1H2J6
$1,199,999
Address
Street Address
1080 WALKERS GLENN CRESCENT
City
Lake of Bays
Province
Ontario
Postal Code
P1H2J6
Country
Canada
Days on Market
166 days
Property Features
Bathroom Total
5
Bedrooms Above Ground
3
Bedrooms Total
5
Property Description
Discover the perfect blend of nature and luxury with this stunning 2.7-acre property, ideally located in one of Muskokas most desirable neighbourhoods. Surrounded by pristine forest and renowned natural beauty, this retreat offers unmatched privacy while being just minutes from Hwy 60, Peninsula Lake, Lake of Bays, Limberlost Reserve, Algonquin Park, and the vibrant Town of Huntsville. Featuring 5 bedrooms and 6 bathrooms, including a beautifully appointed master suite, this home provides plenty of space for family and guests. Each bedroom is complete with its own private bathroom, making it ideal for multi-generational living or hosting visitors in comfort. The double-car garage is a true bonus, with a heated workspace, powder room, and an incredible loft above that offers its own bedroom, bathroom, and private deck with views of Peninsula Lake. Whether used as an extension of the family home or continued as a successful Airbnb, the possibilities are endless. Inside, gather around the grand stone fireplace in the spacious living room for cozy evenings, or channel your inner chef in the modern kitchen with granite countertops and abundant storage. Step outside and unwind in the Muskoka Room or bask in the sun on the recently updated deck, you can also explore the community trail system right at your back door, or head just minutes away to the beach and boat launch on Peninsula Lake part of a scenic four-lake chain that connects to Fairy, Mary, and Vernon. This exceptional property truly has it all: privacy, convenience, luxury, and access to Muskoka's best outdoor adventures. Don't miss your chance to experience everything this home has to offer. (id:58834)
Property Details
Location Description
Cross Streets: Limberlost & HWY 60. ** Directions: HWY 60 to Limberlost to Walkers Glenn.
Price
1199999.00
ID
X12399329
Equipment Type
Furnace, Propane Tank
Structure
Deck, Shed, Outbuilding
Features
Wooded area, Irregular lot size, Ravine, Guest Suite
Rental Equipment Type
Furnace, Propane Tank
Transaction Type
For sale
Listing ID
28853654
Ownership Type
Freehold
Property Type
Single Family
Building
Bathroom Total
5
Bedrooms Above Ground
3
Bedrooms Total
5
Basement Type
N/A (Finished)
Cooling Type
None
Exterior Finish
Wood
Heating Fuel
Propane
Heating Type
Forced air
Size Interior
3000 - 3500 sqft
Type
House
Utility Water
Drilled Well
Room
| Type | Level | Dimension |
|---|---|---|
| Bathroom | Second level | Measurements not available |
| Loft | Second level | 6.4 m x 4.95 m |
| Bedroom | Second level | 7.49 m x 4.67 m |
| Bedroom | Second level | 7.59 m x 5.36 m |
| Bedroom | Basement | 6.76 m x 6.45 m |
| Utility room | Basement | 1.75 m x 9.22 m |
| Bathroom | Basement | Measurements not available |
| Bathroom | Basement | Measurements not available |
| Bedroom | Basement | 3.99 m x 6.71 m |
| Living room | Main level | 6.3 m x 5.3 m |
| Bathroom | Main level | Measurements not available |
| Kitchen | Main level | 6.49 m x 3.66 m |
| Dining room | Main level | 3.5 m x 3.71 m |
| Other | Main level | 2.68 m x 4.57 m |
| Bedroom | Main level | 6.52 m x 4.38 m |
| Bathroom | Main level | Measurements not available |
| Bathroom | Upper Level | Measurements not available |
Land
Size Total Text
353.6 x 330.5 FT ; 353.59 x 330.52 x 453.45 x 368.18|2 - 4.99 acres
Acreage
true
Sewer
Septic System
SizeIrregular
353.6 x 330.5 FT ; 353.59 x 330.52 x 453.45 x 368.18
To request a showing, enter the following information and click Send. We will contact you as soon as we are able to confirm your request!

This REALTOR.ca listing content is owned and licensed by REALTOR® members of The Canadian Real Estate Association.


