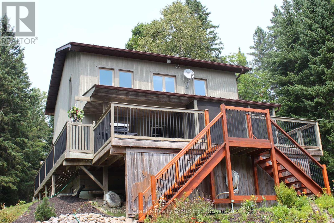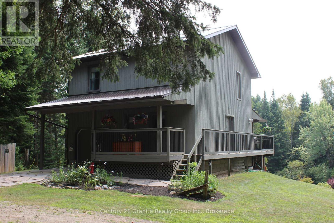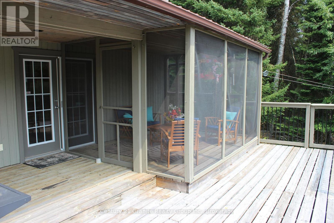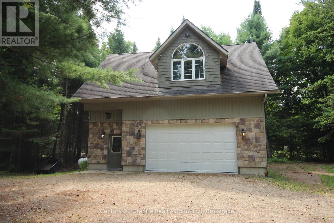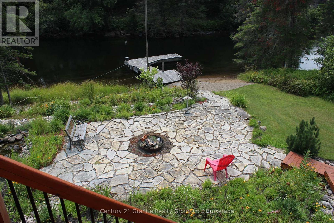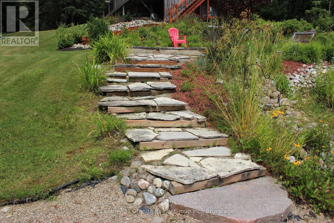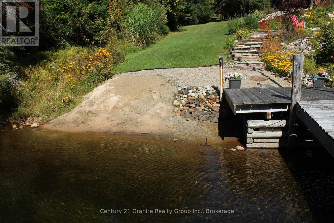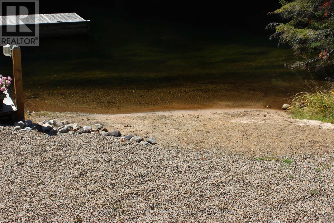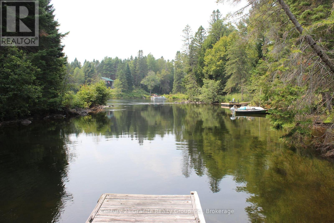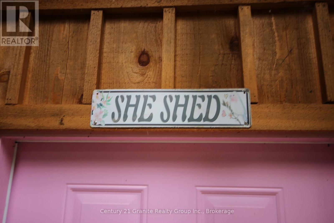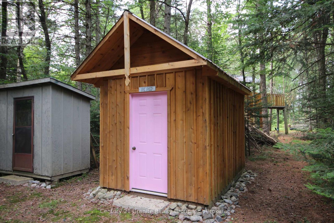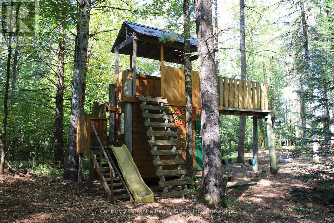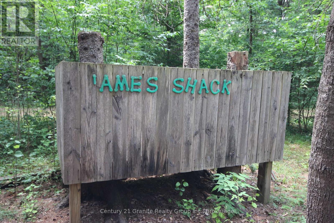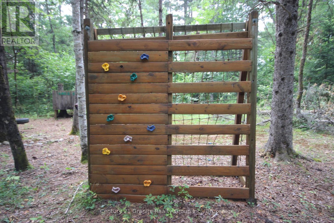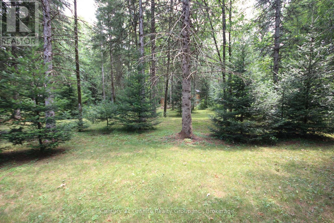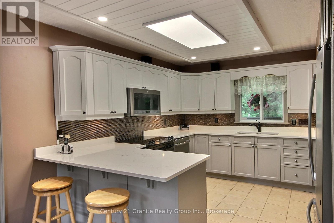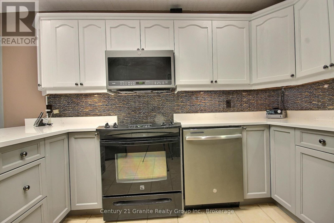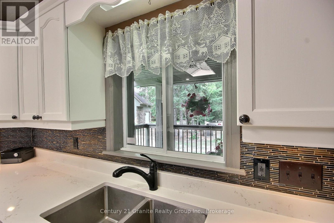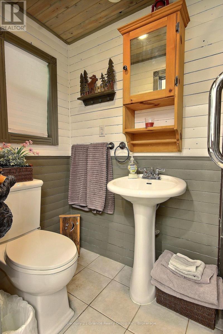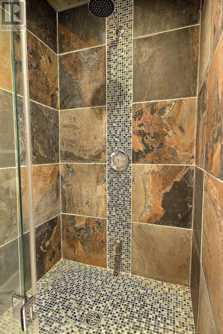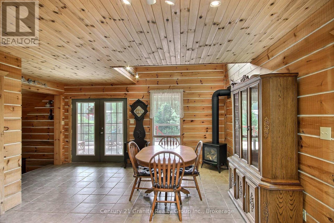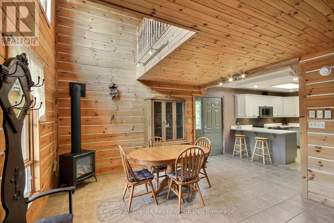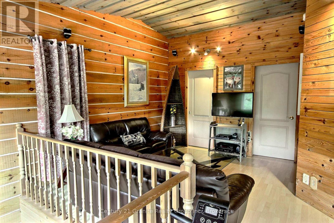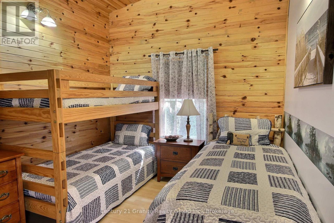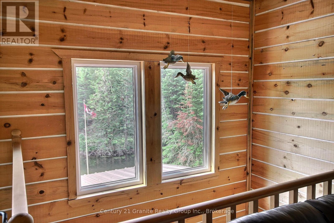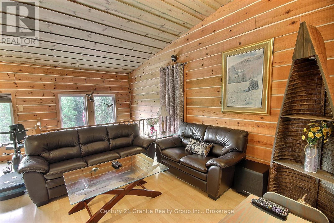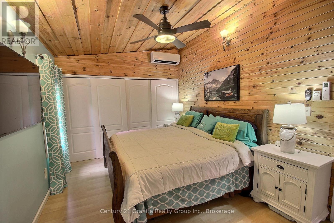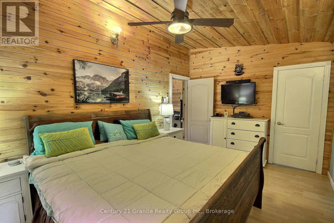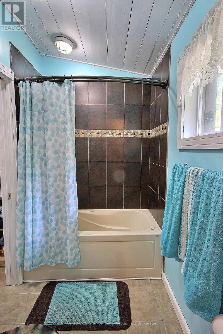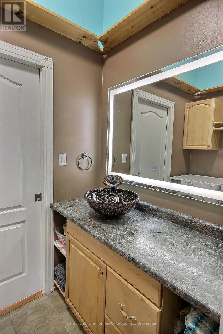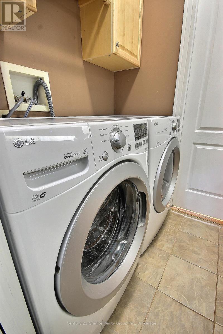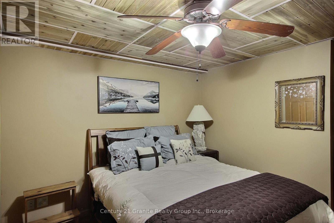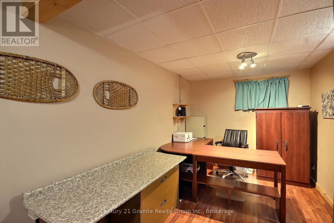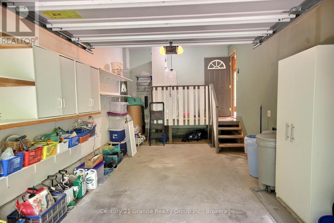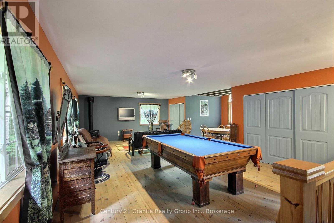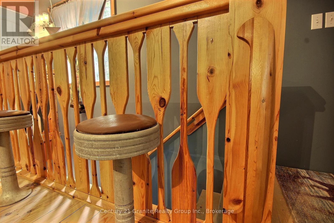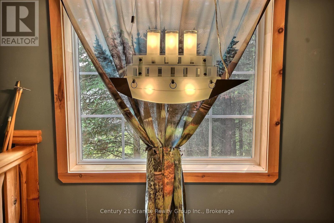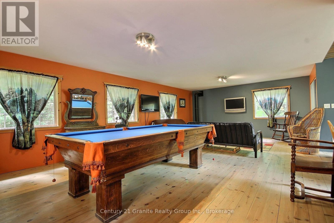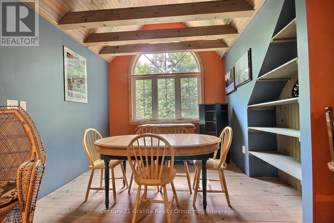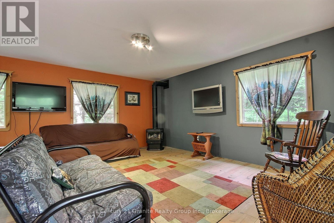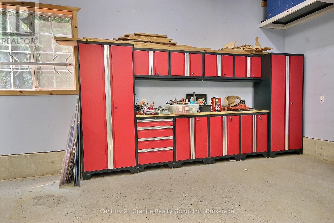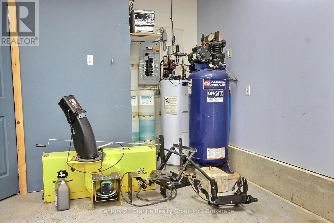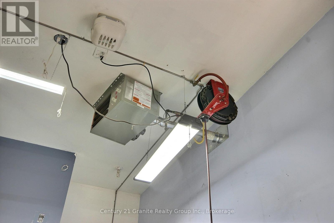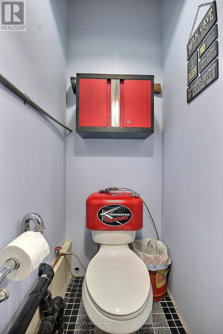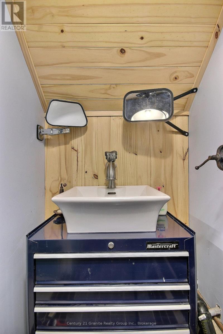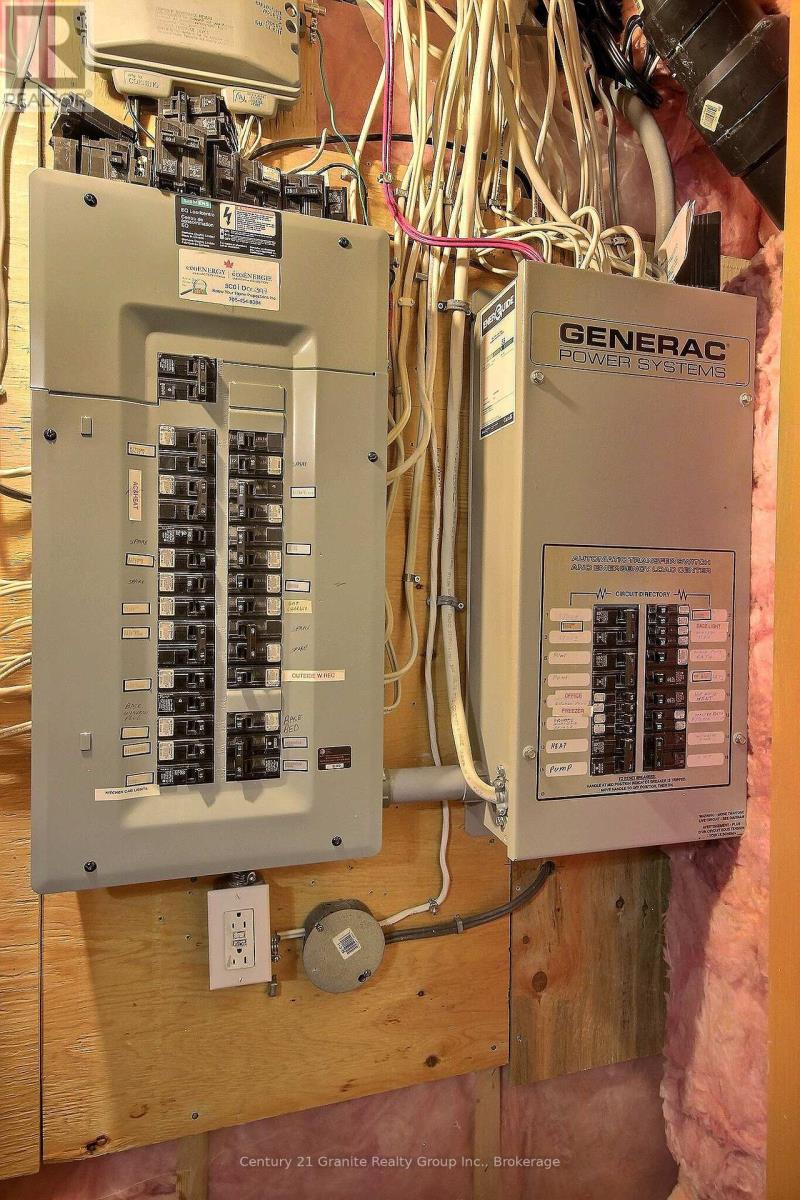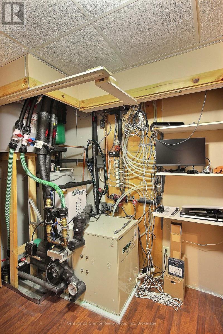
1082 GREEN LAKE ROAD
Algonquin Highlands, Ontario K0M1J1
$924,900
Address
Street Address
1082 GREEN LAKE ROAD
City
Algonquin Highlands
Province
Ontario
Postal Code
K0M1J1
Country
Canada
Days on Market
27 days
Property Features
Bathroom Total
3
Bedrooms Above Ground
2
Bedrooms Total
3
Property Description
The best way to take everything in about this property is to see it for yourself. This 1.5 acre property has something for everyone in the family. Start with a park like setting, and place a feature packed 3 bedroom home with a waterfront that includes a beach and 6' deep water off the dock. Add gorgeous perennial gardens with a babbling brook running from the house to the river thru a small pond and put a flagstone patio with firepit in the middle of the gardens. Then add the Man Cave, the She Shed, the Kid's Shack, and even a Sled Shed! The residence includes an attached garage with auto garage door opener. No more unloading in the rain with an entrance into the kitchen. A kitchen with quartz countertops, and windows overlooking the back gardens and play areas. The propane fireplace in the dining room ensures a cozy atmosphere on cold winter nights. And a walk-out to the deck that includes a screened in area for bug free enjoyment. Large clear plastic inserts help extend this portion of the decks use into early spring and late fall. Upstairs the large master with a 4 piece ensuite plus laundry room. Then head over to the "Man Cave". A 26' x 32' garage that includes loads of storage, air compressor with 3 ceiling hoses on reels and 2 wall outlets, floor electrical outlets to accommodate tools anywhere in the garage. Heating is supplied from a propane ceiling heat unit. The in floor radiant heat is roughed in and just needs a heat source to activate. The "men's room", well you just have to see it to appreciate it. If this doesn't bring a smile to your face, nothing will. With 11' ceilings the garage will accommodate an automobile lift if desired. And, lastly, yes, the John Deere lawn tractor and snow blower are included. Heading upstairs over the garage is a 19' x 32' Great Room. Why so great? It comes just as you see it with billiard table, chairs, couch, TV's, and games table. So much more, you'll just have to come to see for your (id:58834)
Property Details
Location Description
Hwy 118 and Stanhope Airport Rd.
Price
924900.00
ID
X12333654
Equipment Type
Propane Tank
Structure
Deck, Patio(s), Shed, Outbuilding, Dock
Features
Wooded area, Irregular lot size
Rental Equipment Type
Propane Tank
Transaction Type
For sale
Water Front Type
Waterfront
Listing ID
28709896
Ownership Type
Freehold
Property Type
Single Family
Building
Bathroom Total
3
Bedrooms Above Ground
2
Bedrooms Total
3
Basement Type
N/A (Finished)
Cooling Type
Wall unit, Air exchanger
Exterior Finish
Wood
Flooring Type
Ceramic
Heating Type
Radiant heat
Size Interior
1100 - 1500 sqft
Type
House
Utility Water
Lake/River Water Intake
Room
| Type | Level | Dimension |
|---|---|---|
| Primary Bedroom | Second level | 4.5 m x 3.1 m |
| Bathroom | Second level | 3.16 m x 2.1 m |
| Bedroom 2 | Second level | 3.5 m x 3.1 m |
| Family room | Second level | 5.1 m x 3.75 m |
| Bedroom 3 | Basement | 4.85 m x 3.57 m |
| Office | Basement | 5.02 m x 2.96 m |
| Utility room | Basement | 2.13 m x 0.9 m |
| Kitchen | Main level | 2.72 m x 2.4 m |
| Dining room | Main level | 5.42 m x 4.88 m |
| Bathroom | Main level | 2.4 m x 1.6 m |
Land
Size Total Text
135 x 508 FT
Access Type
Year-round access, Private Docking
Acreage
false
Landscape Features
Landscaped
Sewer
Septic System
SizeIrregular
135 x 508 FT
To request a showing, enter the following information and click Send. We will contact you as soon as we are able to confirm your request!

This REALTOR.ca listing content is owned and licensed by REALTOR® members of The Canadian Real Estate Association.

