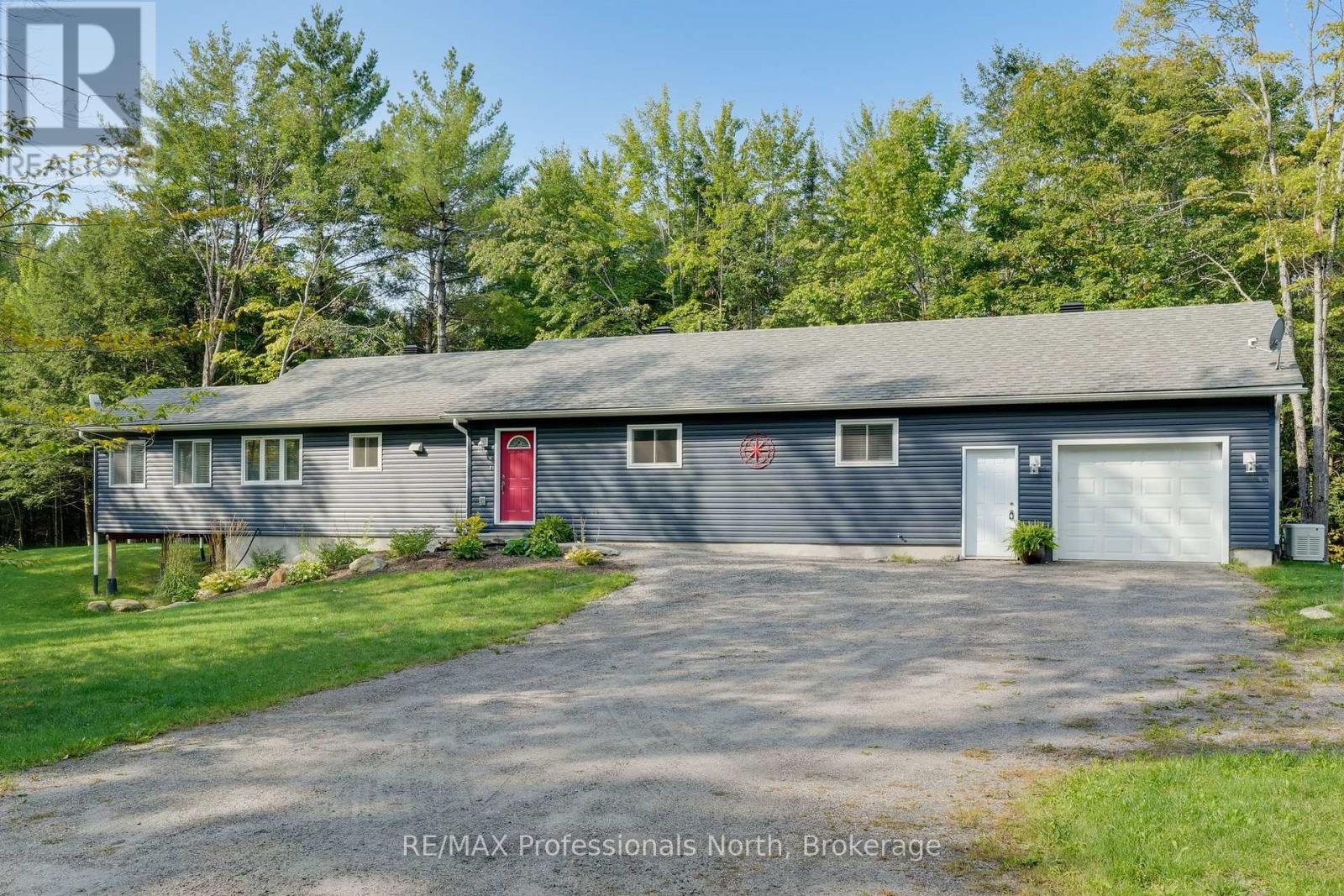
1087 HAWN ROAD
Bracebridge, Ontario P1P1R3
$684,900
Address
Street Address
1087 HAWN ROAD
City
Bracebridge
Province
Ontario
Postal Code
P1P1R3
Country
Canada
Days on Market
1 day
Property Features
Bathroom Total
2
Bedrooms Above Ground
3
Bedrooms Total
3
Property Description
Welcome to easy Muskoka living just 10 minutes from Bracebridge! This 2021-built bungalow offers 1500+sq.ft. of one-floor comfort with a bright open-concept layout designed for today's lifestyle. Step inside to hardwood floors that flow through the spacious living, dining, and kitchen areas, creating the perfect setting for both everyday living and entertaining. The Muskoka room adds that special touch - a cozy spot to enjoy your morning coffee or unwind with views of the treed backdrop. With 3 comfortable bedrooms and 2 full baths, including a well-appointed primary suite. Every detail has been thought of to make life easier, from the attached garage with inside entry to the thoughtful floor plan that keeps everything within reach. Out back, step onto the rear deck and take in the peaceful view of the tree canopy - a serene backdrop that offers privacy and a connection to nature without the work of a large property. The low-maintenance design means you can spend more time exploring Muskoka, entertaining friends, or simply relaxing at home. Whether you're seeking a year-round residence or a retreat close to town, this property offers modern construction, natural beauty, and the perfect balance of convenience and comfort. (id:58834)
Property Details
Location Description
HWY 118E & Hawn Road
Price
684900.00
ID
X12394774
Equipment Type
Propane Tank
Structure
Deck
Features
Level lot, Wooded area, Flat site, Dry, Level, Carpet Free, Sump Pump
Rental Equipment Type
Propane Tank
Transaction Type
For sale
Listing ID
28843378
Ownership Type
Freehold
Property Type
Single Family
Building
Bathroom Total
2
Bedrooms Above Ground
3
Bedrooms Total
3
Architectural Style
Bungalow
Basement Type
Partial
Cooling Type
Central air conditioning, Air exchanger
Exterior Finish
Vinyl siding
Heating Fuel
Propane
Heating Type
Forced air
Size Interior
1500 - 2000 sqft
Type
House
Utility Water
Drilled Well
Room
| Type | Level | Dimension |
|---|---|---|
| Foyer | Main level | 3.1 m x 1.95 m |
| Kitchen | Main level | 7.18 m x 2.4 m |
| Bedroom | Main level | 6.64 m x 2.98 m |
| Bedroom 2 | Main level | 3.66 m x 3.01 m |
| Primary Bedroom | Main level | 3.8 m x 3.33 m |
| Bathroom | Main level | 2.52 m x 1.47 m |
| Bathroom | Main level | 3.33 m x 1.54 m |
| Laundry room | Main level | 3.33 m x 1.94 m |
| Living room | Main level | 4.61 m x 4.3 m |
| Dining room | Main level | 4.61 m x 3 m |
| Other | Main level | 4.12 m x 3.64 m |
Land
Size Total Text
807 x 101 FT
Acreage
false
Landscape Features
Landscaped
Sewer
Septic System
SizeIrregular
807 x 101 FT
To request a showing, enter the following information and click Send. We will contact you as soon as we are able to confirm your request!

This REALTOR.ca listing content is owned and licensed by REALTOR® members of The Canadian Real Estate Association.






































