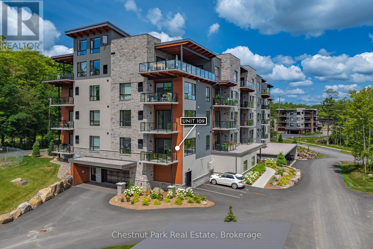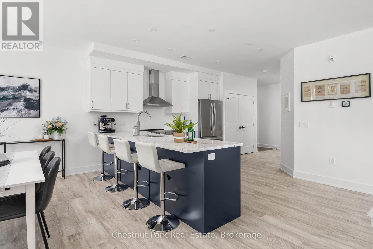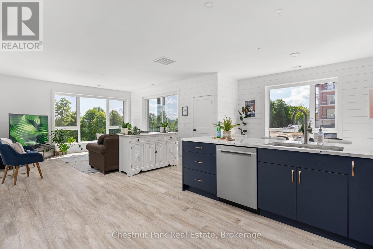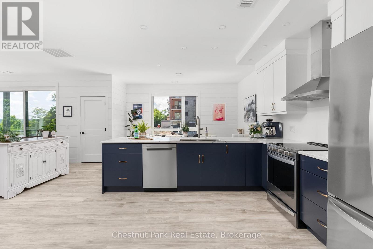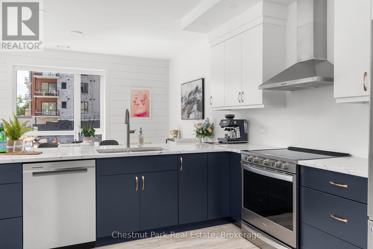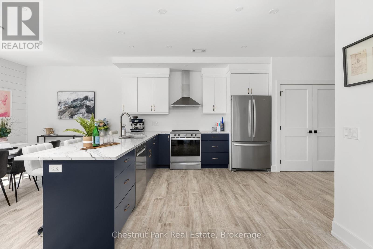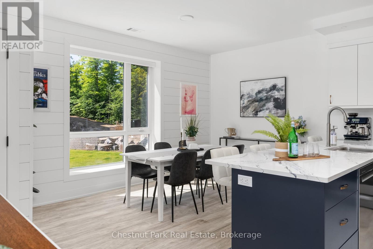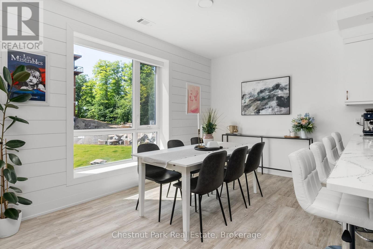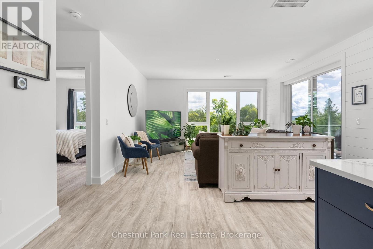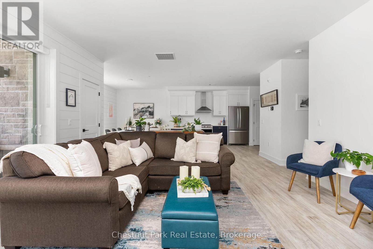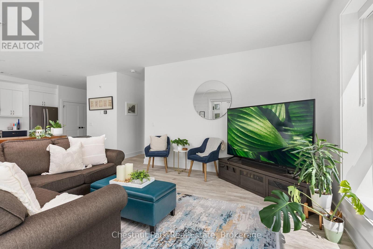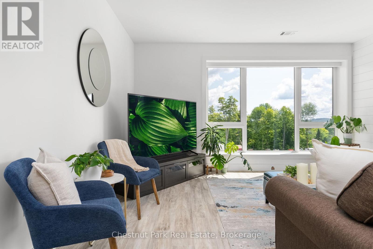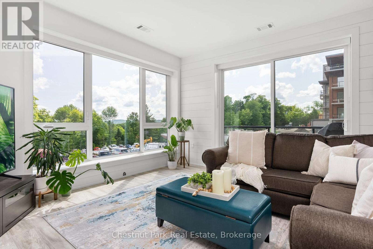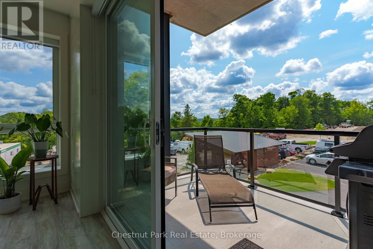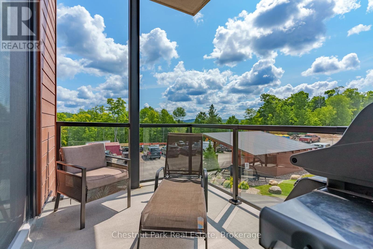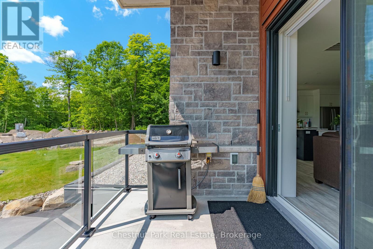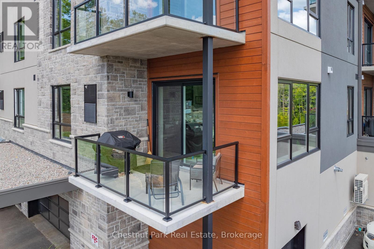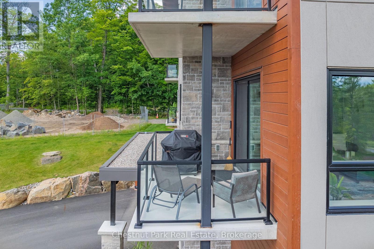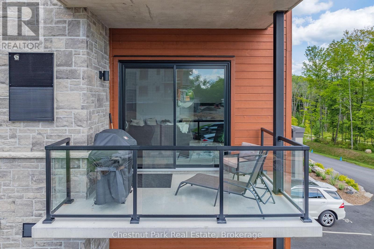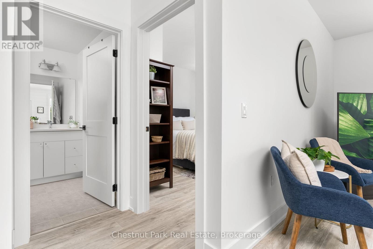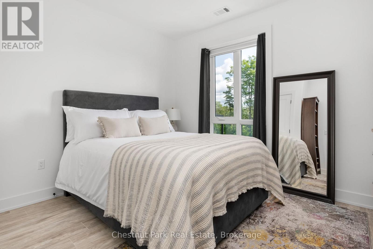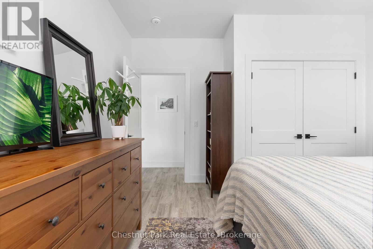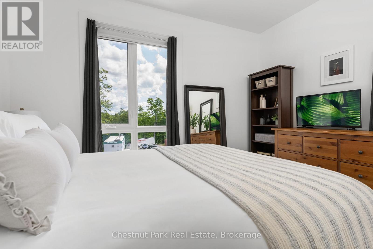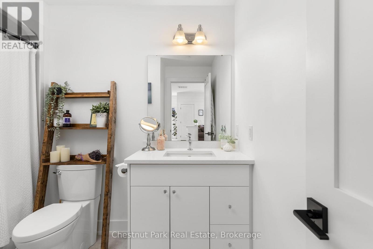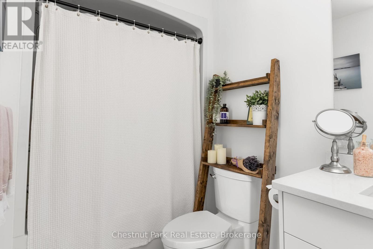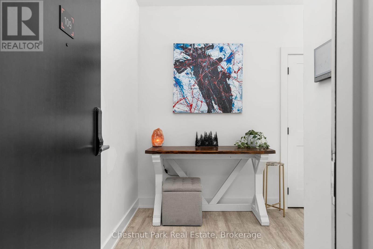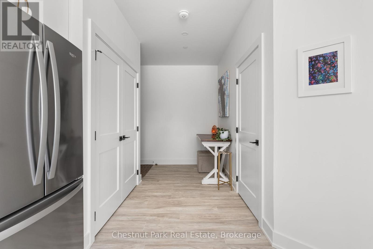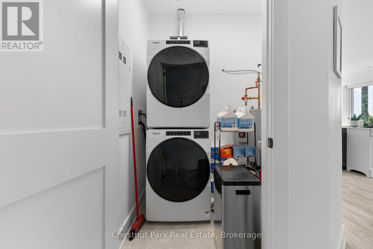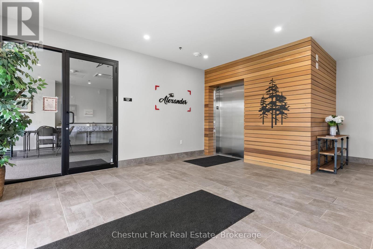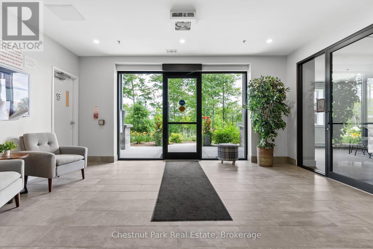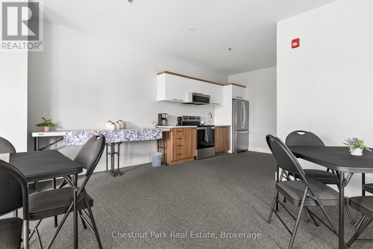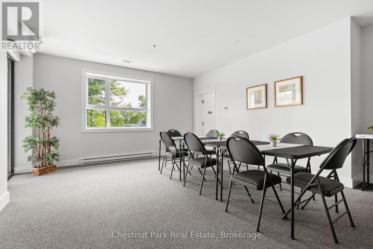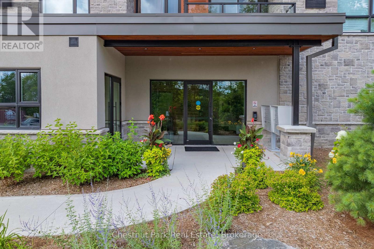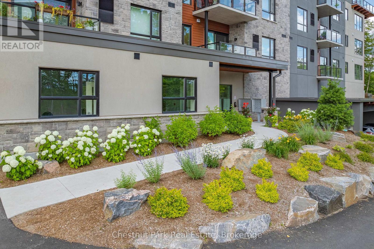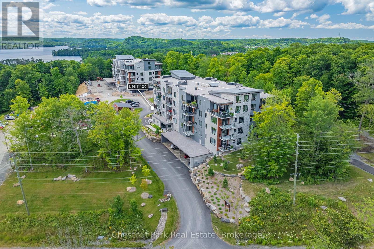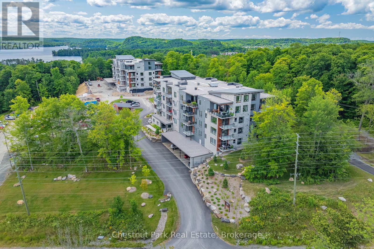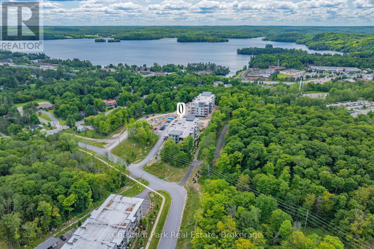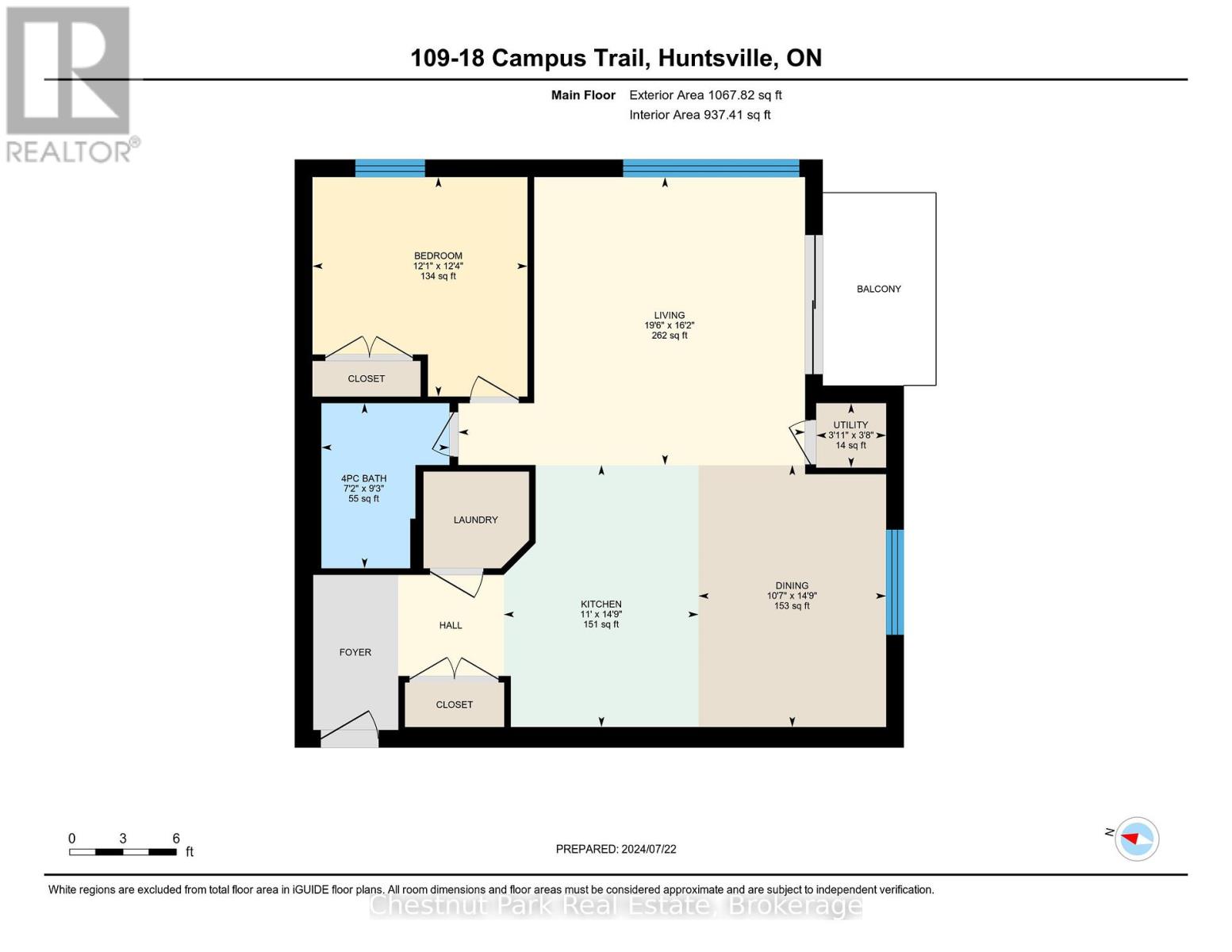
109 - 18 CAMPUS TRAIL
Huntsville, Ontario P1H0K2
$519,000
Address
Street Address
109 - 18 CAMPUS TRAIL
City
Huntsville
Province
Ontario
Postal Code
P1H0K2
Country
Canada
Days on Market
32 days
Property Features
Bathroom Total
1
Bedrooms Above Ground
1
Bedrooms Total
1
Property Description
Welcome to this delightful 1-bedroom, 1-bathroom condominium with approx. 937 sq.ft. of living space that exudes charm and cheerfulness. With abright, airy atmosphere, every day here promises to lift your spirits. Imagine starting your mornings with a cup of coffee on your east-facing balcony, where you can soak in the warm sun and enjoy serene views of the tranquil surroundings. Inside, the condo boasts beautiful upgraded finishes throughout, highlighted by sleek stainless steel appliances that bring a touch of modern elegance to the space. Your comfort is further enhanced with exclusive amenities including a covered outdoor parking space (#38), a personal locker (#3)and in-suite laundry. Located in the coveted Alexander building of the Campus Trail community, this residence offers not just a home, but a lifestyle. Enjoy the convenience of being moments away from the hospital, scenic trails for outdoor adventures, and the vibrant downtown scene bustling with shops and restaurants. Whether you're unwinding in the comfort of your new home or exploring all that the neighbourhood has to offer, thiscondo ensures a perfect blend of luxury and convenience. Don't hesitate schedule a viewing today and make 109-18 Campus Trail your own. (id:58834)
Property Details
Location Description
Muskoka road 3 to Campus Trail
Price
519000.00
ID
X12312887
Features
Irregular lot size, Flat site, Balcony
Transaction Type
For sale
Listing ID
28665001
Ownership Type
Condominium/Strata
Property Type
Single Family
Building
Bathroom Total
1
Bedrooms Above Ground
1
Bedrooms Total
1
Cooling Type
Central air conditioning
Exterior Finish
Wood, Stone
Heating Fuel
Natural gas
Heating Type
Forced air
Size Interior
900 - 999 sqft
Type
Apartment
Room
| Type | Level | Dimension |
|---|---|---|
| Kitchen | Main level | 3.35 m x 4.5 m |
| Dining room | Main level | 3.23 m x 4.5 m |
| Utility room | Main level | 1.19 m x 1.12 m |
| Living room | Main level | 5.94 m x 4.93 m |
| Bedroom | Main level | 3.68 m x 3.76 m |
| Bathroom | Main level | 2.18 m x 2.82 m |
Land
Acreage
false
To request a showing, enter the following information and click Send. We will contact you as soon as we are able to confirm your request!

This REALTOR.ca listing content is owned and licensed by REALTOR® members of The Canadian Real Estate Association.

