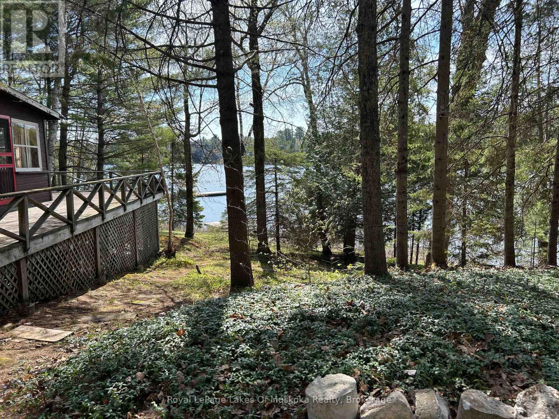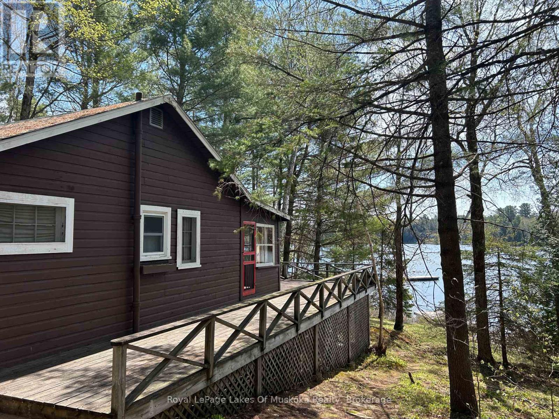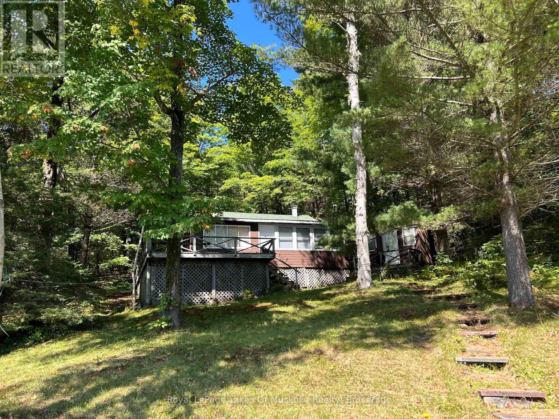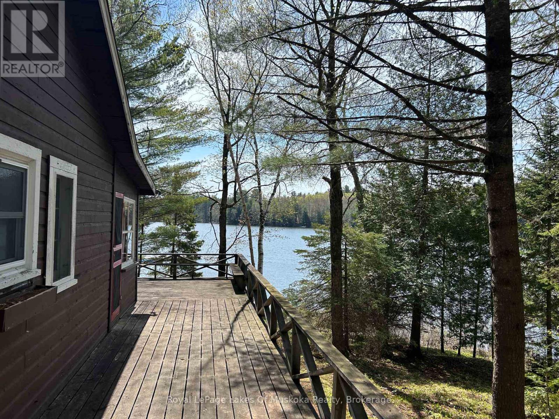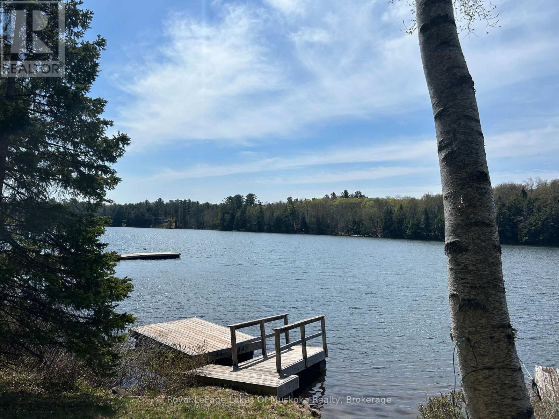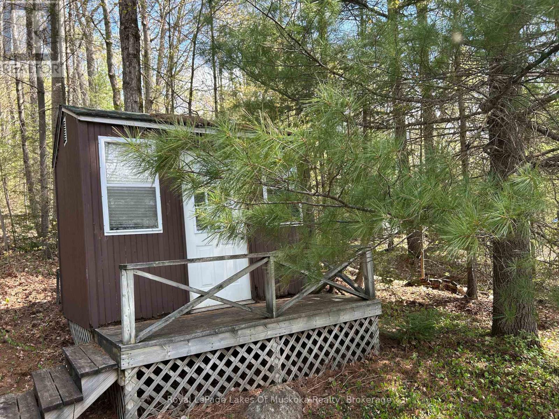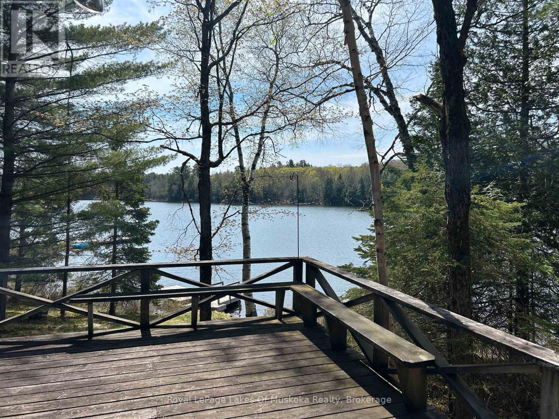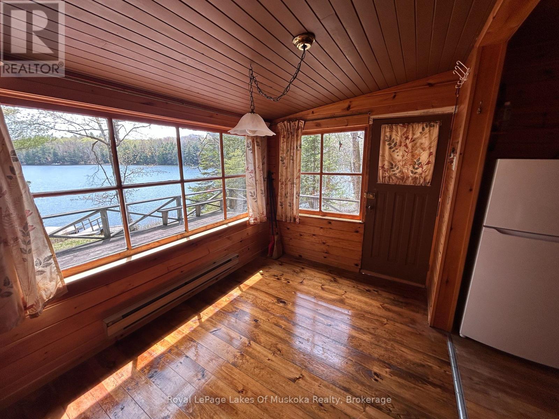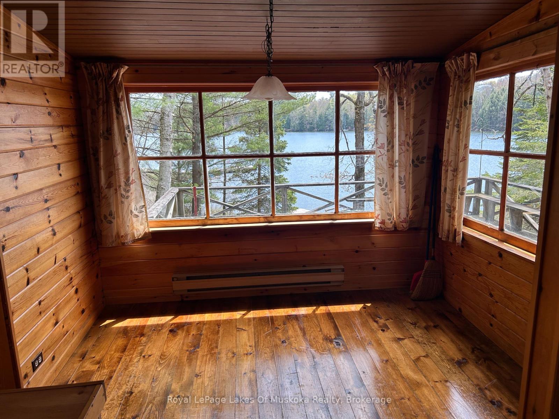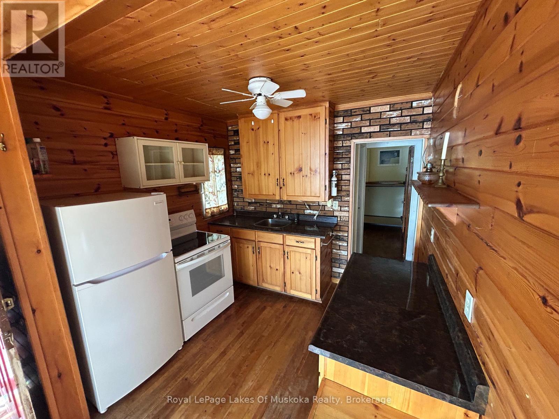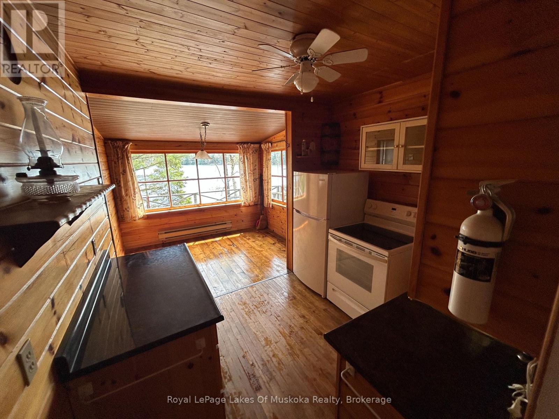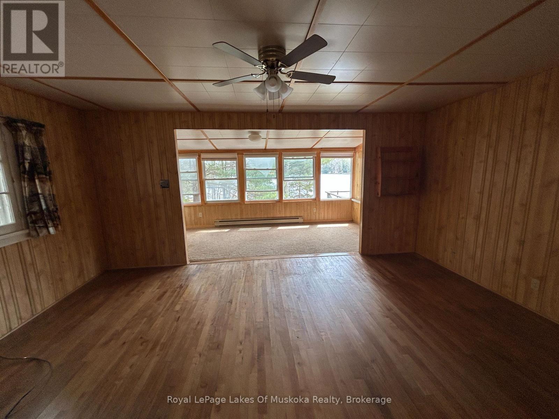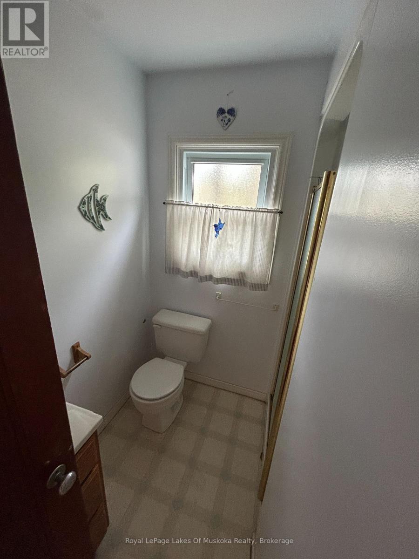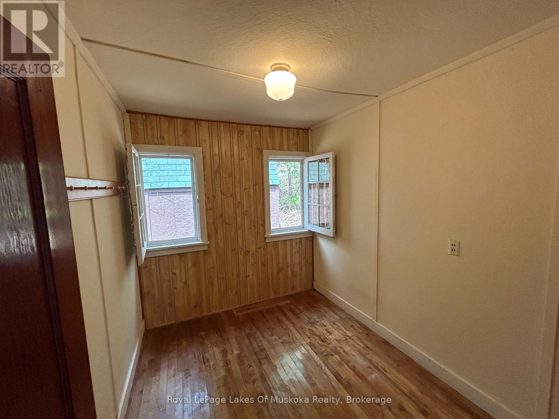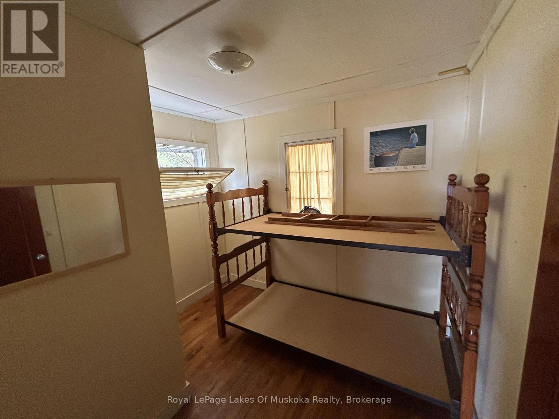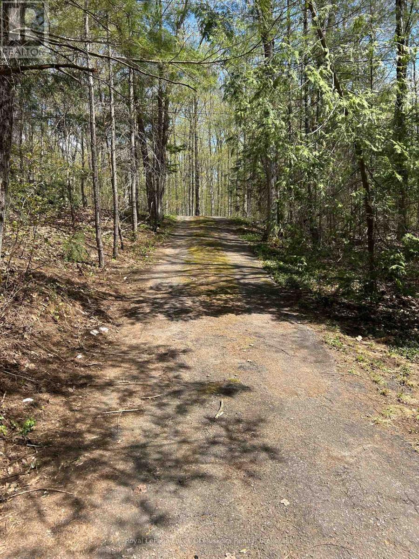
1091 NORTH TOOKE LAKE ROAD
Lake of Bays, Ontario P0B1A0
$645,000
Address
Street Address
1091 NORTH TOOKE LAKE ROAD
City
Lake of Bays
Province
Ontario
Postal Code
P0B1A0
Country
Canada
Days on Market
86 days
Property Features
Bathroom Total
1
Bedrooms Above Ground
3
Bedrooms Total
3
Property Description
EXCEPTIONAL WATERFRONT PACKAGE. CHARMING STARTER ON SOUGHT-AFTER TOOKE LAKE. Welcome to your ideal escape in the heart of Cottage Country! Tucked near the end of a quiet road, this inviting seasonal cottage offers exceptional privacy and coveted southern exposure on nearly 150 feet of pristine waterfront. Inside, you'll find three cozy bedrooms, a full bathroom, and a sun-drenched sunroom with sweeping lake views perfect for relaxed mornings or sunset cocktails. The living room features a charming fireplace, adding warmth and comfort for those crisp fall evenings. Step outside to a spacious deck overlooking the water ideal for entertaining or simply soaking up the peaceful surroundings. A separate bunkie with electricity offers additional sleeping space for guests or a fun retreat for the kids. Conveniently located less than two hours from the 401, less than 25 minutes from Huntsville or Bracebridge and just minutes from the charming village of Baysville, you'll have access to everything you need: fresh Muskoka-roasted coffee, famous butter tarts, local dining, LCBO, fuel, and a public boat launch for day trips on Lake of Bays. Turnkey and ready for this summer, this functional cottage is the perfect place to make lifelong memories on a quiet, picturesque lake. Book your showing today. (id:58834)
Property Details
Location Description
Cross Streets: Brunel Road. ** Directions: Hwy 117 to Baysville. North on Brunel Rd to North Tooke Lake Rd to SOP.
Price
645000.00
ID
X12339016
Structure
Deck, Shed, Dock
Features
Irregular lot size
Transaction Type
For sale
Water Front Type
Waterfront
Listing ID
28721140
Ownership Type
Freehold
Property Type
Single Family
Building
Bathroom Total
1
Bedrooms Above Ground
3
Bedrooms Total
3
Architectural Style
Bungalow
Basement Type
Crawl space
Cooling Type
None
Exterior Finish
Wood
Heating Fuel
Wood
Heating Type
Baseboard heaters
Size Interior
700 - 1100 sqft
Type
House
Utility Water
Lake/River Water Intake
Room
| Type | Level | Dimension |
|---|---|---|
| Dining room | Main level | 3.05 m x 1.52 m |
| Kitchen | Main level | 2.7 m x 2.7 m |
| Sunroom | Main level | 2.3 m x 5 m |
| Family room | Main level | 3.4 m x 5 m |
| Bedroom | Main level | 2.7 m x 2.7 m |
| Bedroom 2 | Main level | 2.9 m x 2.3 m |
| Bedroom 3 | Main level | 2.6 m x 2.9 m |
Land
Size Total Text
146 x 280 FT
Access Type
Private Road, Year-round access, Public Docking
Acreage
false
Sewer
Septic System
SizeIrregular
146 x 280 FT
To request a showing, enter the following information and click Send. We will contact you as soon as we are able to confirm your request!

This REALTOR.ca listing content is owned and licensed by REALTOR® members of The Canadian Real Estate Association.

