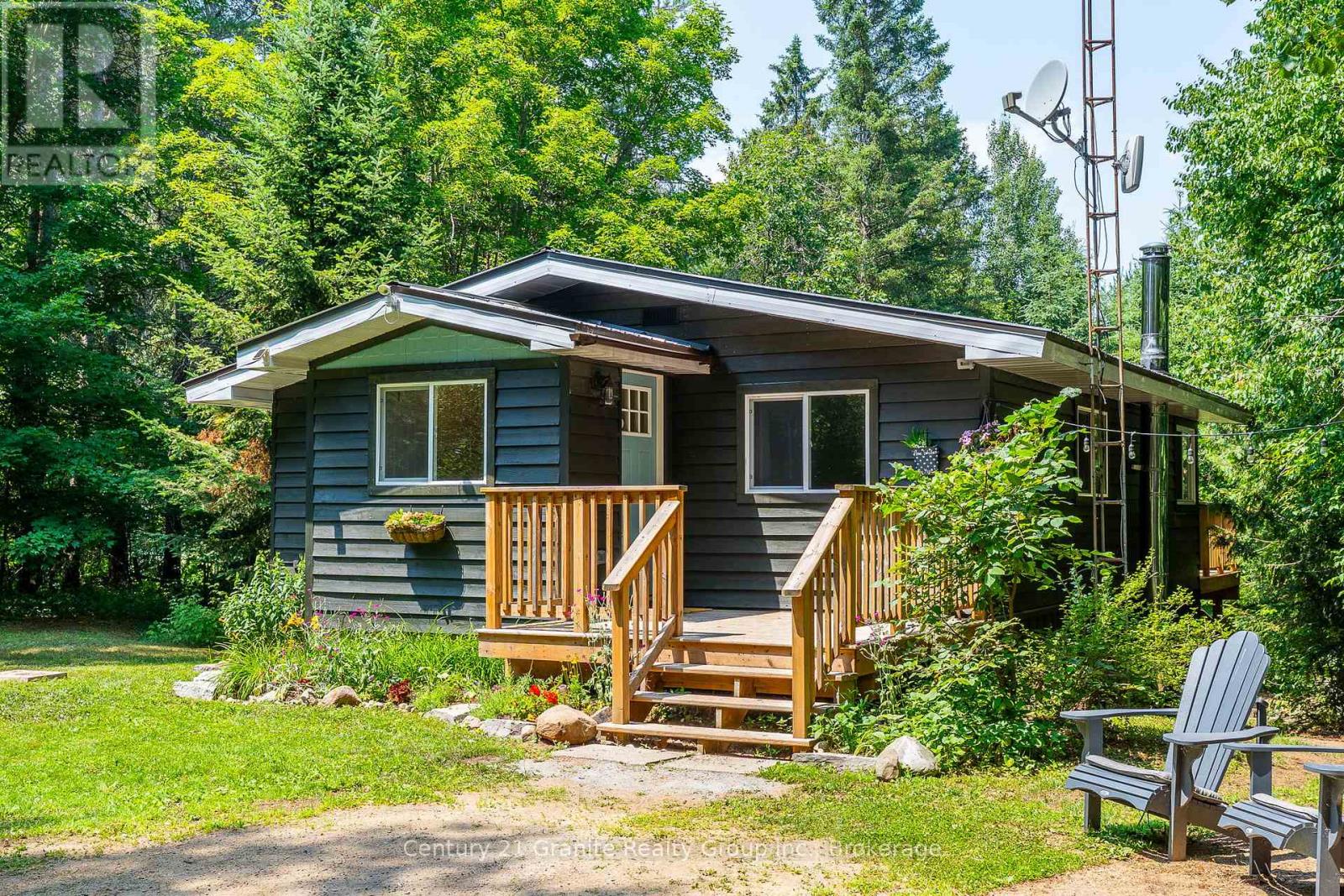
10979 HIGHWAY 118
Algonquin Highlands, Ontario K0M1S0
$449,000
Address
Street Address
10979 HIGHWAY 118
City
Algonquin Highlands
Province
Ontario
Postal Code
K0M1S0
Country
Canada
Days on Market
1 day
Property Features
Bathroom Total
1
Bedrooms Above Ground
3
Bedrooms Total
3
Property Description
Tucked away on a peaceful, tree-lined lot, this beautifully renovated 3-bedroom, 1-bathroom home offers the perfect blend of modern comfort and natural charm. Set on just under 2 acres of mature, wooded land, this property provides exceptional privacy and space, making it an ideal retreat for first-time buyers, downsizers, or anyone looking to embrace a quiet, rural lifestyle. Step inside and feel instantly at home. The interior has been tastefully updated from top to bottom, featuring a stylish kitchen, new flooring throughout, updated lighting, fresh paint, and a fully renovated bathroom. Large windows invite natural light into every room and offer tranquil views of the surrounding yard and forest, creating a seamless connection to the outdoors. The lower level offers even more living space with a cozy recreation room featuring a woodstove, a walkout to the backyard, and utility space that includes laundry and mechanicals. Located just minutes from Carnarvon's amenities including restaurants and a convenience store with LCBO outlet and only 15 minutes to Haliburton for full services, this move-in-ready home combines the best of country living with modern upgrades already complete. Don't miss this rare opportunity to make it yours! (id:58834)
Property Details
Location Description
Highway 118 and Stanhope Airport Road
Price
449000.00
ID
X12293223
Equipment Type
None
Structure
Deck, Porch, Shed
Features
Level lot, Wooded area, Level, Carpet Free
Rental Equipment Type
None
Transaction Type
For sale
Listing ID
28623414
Ownership Type
Freehold
Property Type
Single Family
Building
Bathroom Total
1
Bedrooms Above Ground
3
Bedrooms Total
3
Architectural Style
Bungalow
Basement Type
N/A
Exterior Finish
Wood
Heating Fuel
Oil
Heating Type
Forced air
Size Interior
700 - 1100 sqft
Type
House
Utility Water
Drilled Well
Room
| Type | Level | Dimension |
|---|---|---|
| Cold room | Lower level | 3.93 m x 2.9 m |
| Recreational, Games room | Lower level | 3.63 m x 4.42 m |
| Utility room | Lower level | 4.47 m x 2.79 m |
| Foyer | Main level | 1.93 m x 1.7 m |
| Bathroom | Main level | 2.08 m x 2.77 m |
| Bedroom | Main level | 3.1 m x 2.41 m |
| Bedroom | Main level | 2.57 m x 3.12 m |
| Bedroom | Main level | 2.69 m x 2.39 m |
| Living room | Main level | 3.43 m x 3.71 m |
| Kitchen | Main level | 4.34 m x 3.73 m |
| Sunroom | Main level | 2.84 m x 4.11 m |
Land
Size Total Text
134.7 x 136.5 FT
Access Type
Year-round access, Highway access
Acreage
false
Sewer
Septic System
SizeIrregular
134.7 x 136.5 FT
To request a showing, enter the following information and click Send. We will contact you as soon as we are able to confirm your request!

This REALTOR.ca listing content is owned and licensed by REALTOR® members of The Canadian Real Estate Association.








































