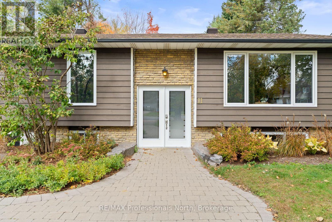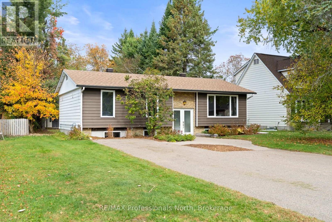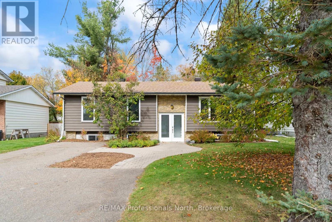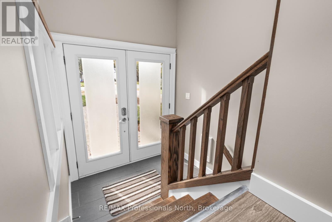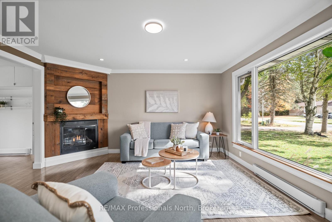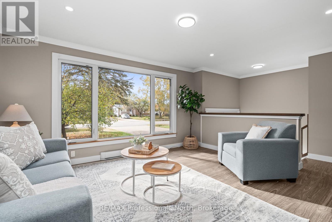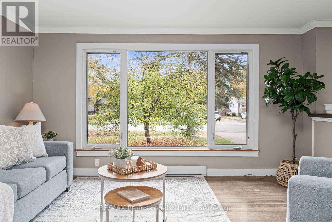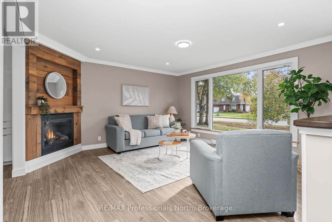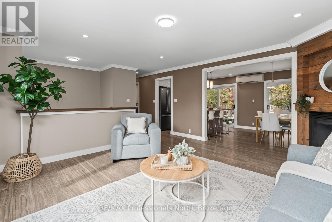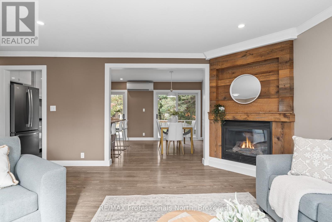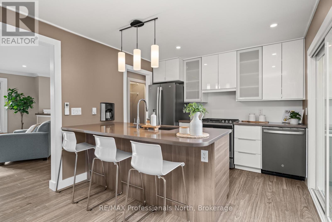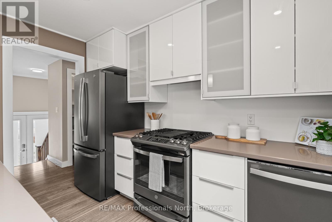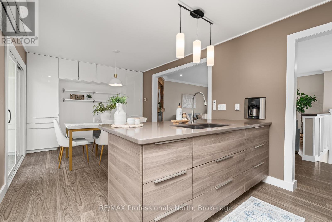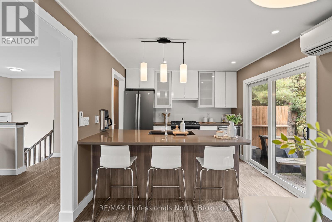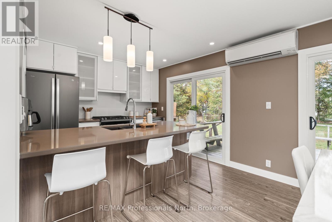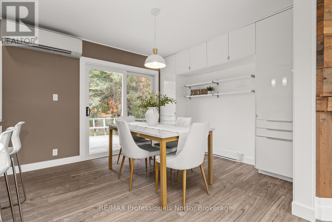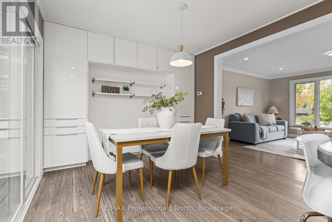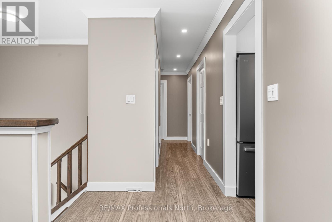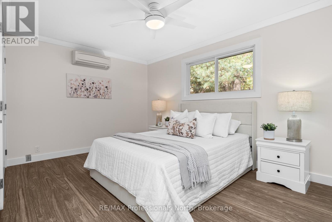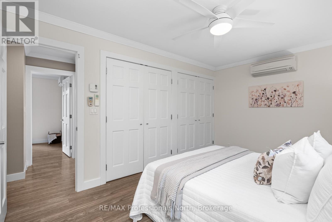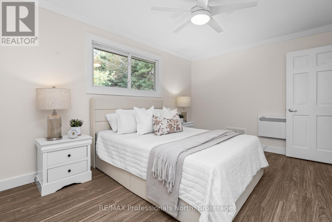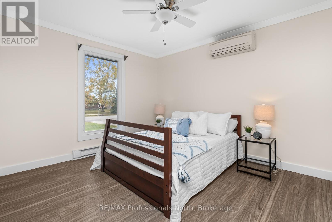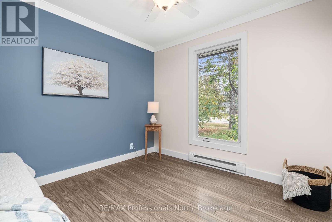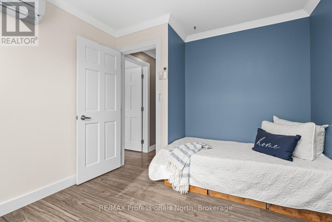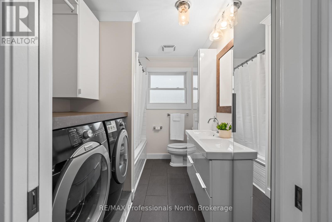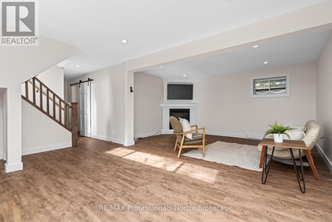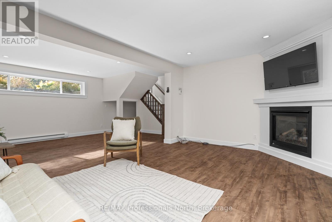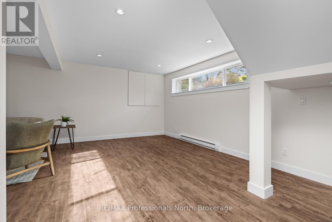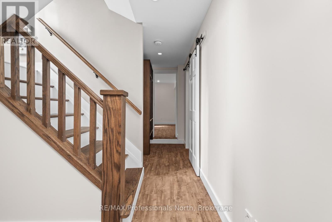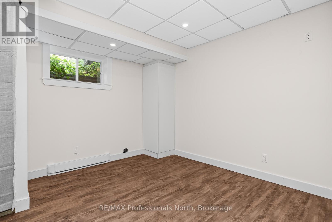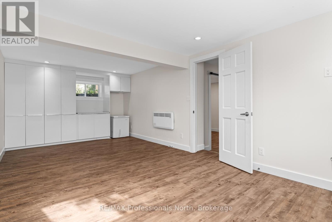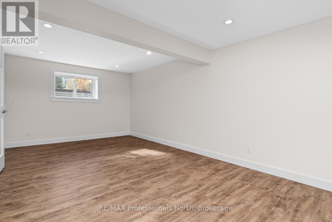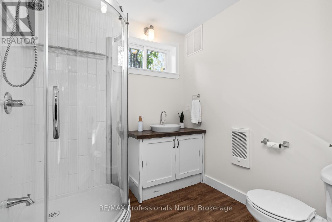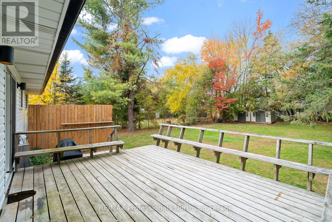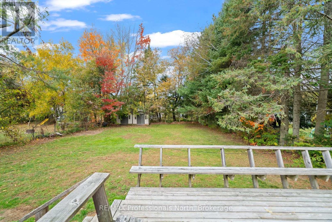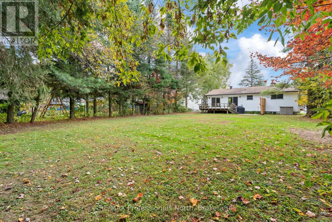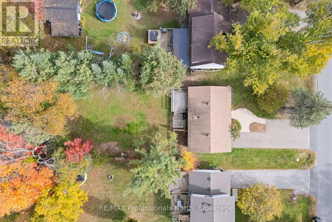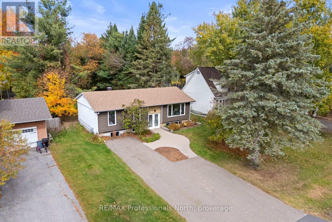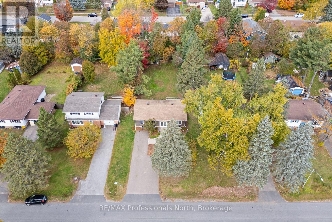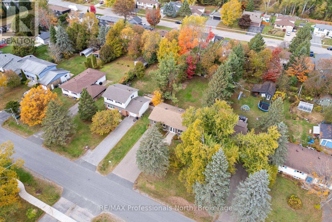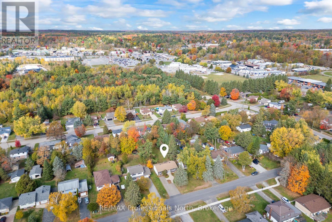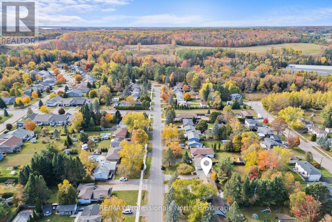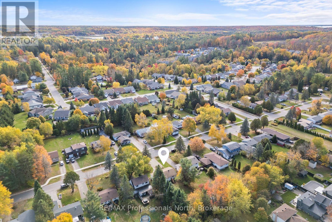
11 ANDREA DRIVE
Bracebridge, Ontario P1L1C5
$649,900
Address
Street Address
11 ANDREA DRIVE
City
Bracebridge
Province
Ontario
Postal Code
P1L1C5
Country
Canada
Days on Market
1 day
Property Features
Bathroom Total
2
Bedrooms Above Ground
3
Bedrooms Total
4
Property Description
*OPEN HOUSE SATURDAY OCTOBER 18TH 1-3PM* Welcome to this bright and spacious raised bungalow, ideally situated on a quiet, family-friendly cul-de-sac, within walking distance to local schools, parks and amenities. On the main floor, this well-designed home features 3 bedrooms, a 5-piece bathroom, and main-floor laundry, with an open-concept kitchen, dining, and living area which is perfect for both family life and entertaining. The fully finished lower level adds excellent versatility, offering a large recreation room, a second 3pc bathroom, and two additional rooms that could serve as a bedroom, home office, playroom or provide ample storage. Enjoy peace of mind with municipal water and sewer services and a 200-amp electrical panel, adding both comfort and convenience. Step outside to a generous backyard ideal for kids, pets, or weekend get-togethers.Walking distance to local schools, shops, parks, the library, and other amenities, this property blends small-town charm with everyday practicality. An excellent opportunity for anyone seeking an affordable family home in a welcoming community. Quick closing available. (id:58834)
Property Details
Location Description
Cross Streets: Spencer Street. ** Directions: Turn right or left from Spencer Street.
Price
649900.00
ID
X12469199
Structure
Deck
Features
Cul-de-sac, Flat site
Transaction Type
For sale
Listing ID
29004155
Ownership Type
Freehold
Property Type
Single Family
Building
Bathroom Total
2
Bedrooms Above Ground
3
Bedrooms Total
4
Architectural Style
Raised bungalow
Basement Type
N/A (Finished)
Cooling Type
Wall unit
Exterior Finish
Vinyl siding
Heating Fuel
Electric
Heating Type
Baseboard heaters
Size Interior
1100 - 1500 sqft
Type
House
Utility Water
Municipal water
Room
| Type | Level | Dimension |
|---|---|---|
| Den | Basement | 3.23 m x 2.91 m |
| Recreational, Games room | Basement | 6.85 m x 6.34 m |
| Bathroom | Basement | 2.14 m x 2.14 m |
| Bedroom | Basement | 6.66 m x 3.35 m |
| Living room | Main level | 4.41 m x 4.45 m |
| Dining room | Main level | 3.09 m x 3.27 m |
| Kitchen | Main level | 2.09 m x 2.86 m |
| Bathroom | Main level | 3.09 m x 2.06 m |
| Primary Bedroom | Main level | 3.09 m x 4.41 m |
| Bedroom 2 | Main level | 3.63 m x 3.14 m |
| Bedroom 3 | Main level | 3.35 m x 2.91 m |
Land
Size Total Text
60 x 187.4 Acre
Acreage
false
Sewer
Sanitary sewer
SizeIrregular
60 x 187.4 Acre
To request a showing, enter the following information and click Send. We will contact you as soon as we are able to confirm your request!

This REALTOR.ca listing content is owned and licensed by REALTOR® members of The Canadian Real Estate Association.

