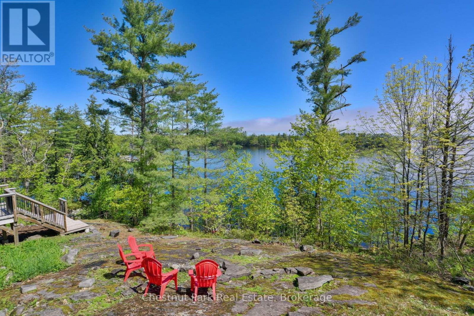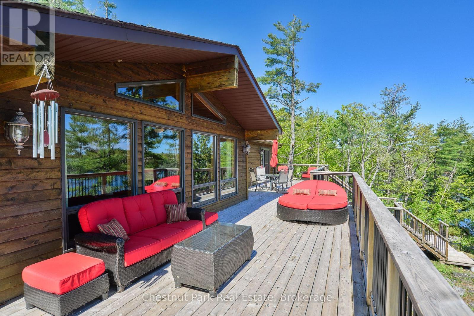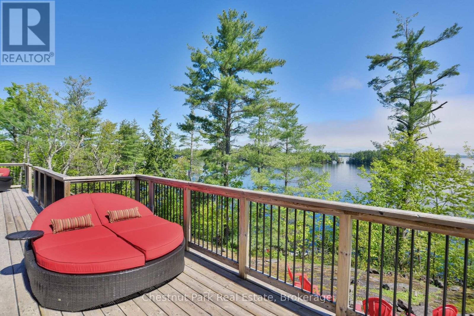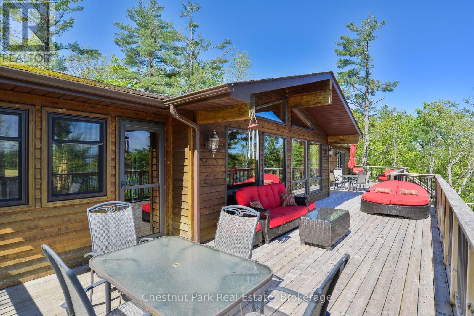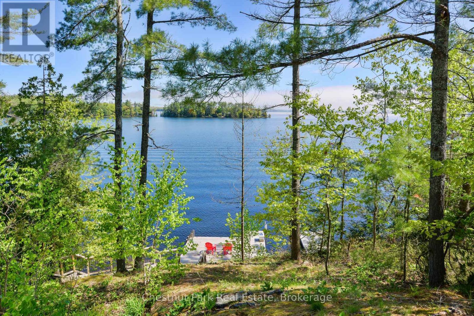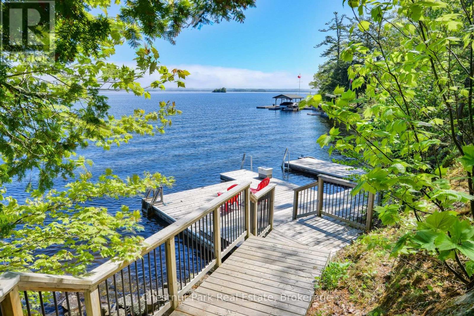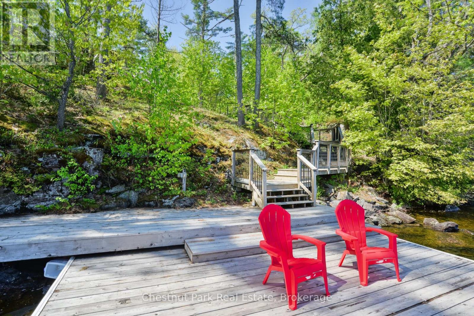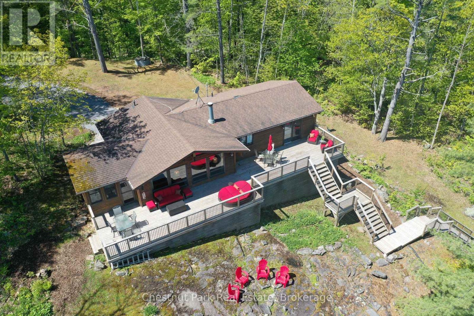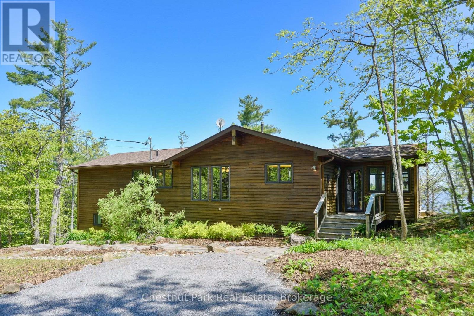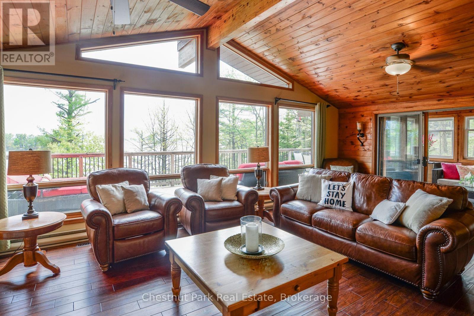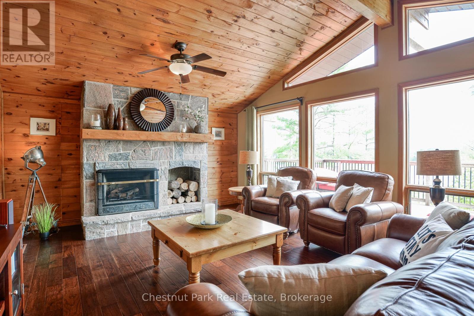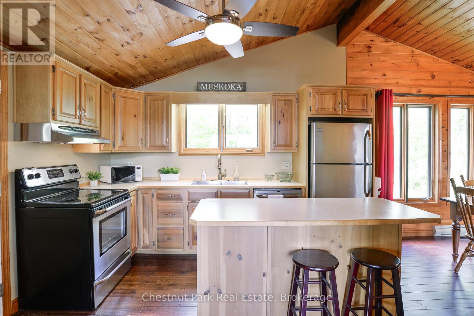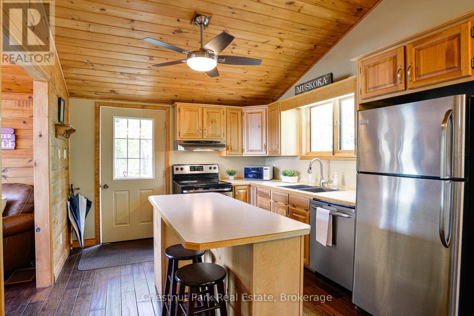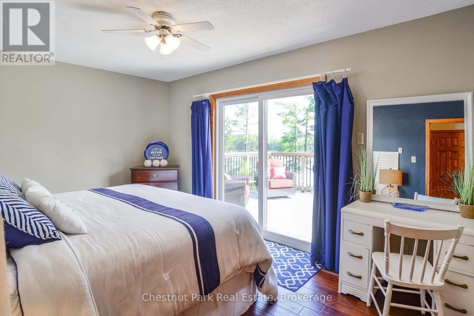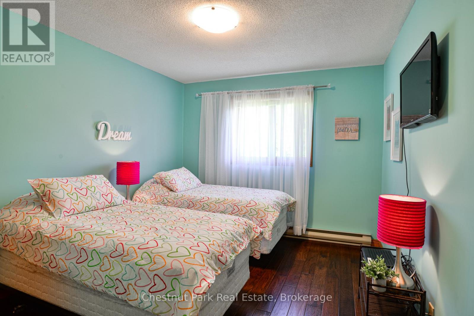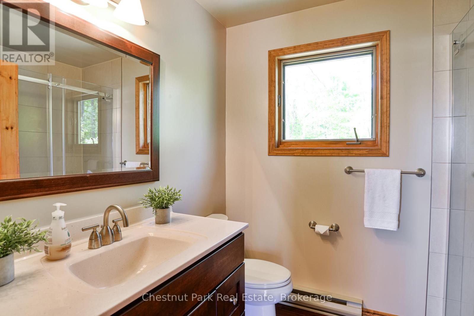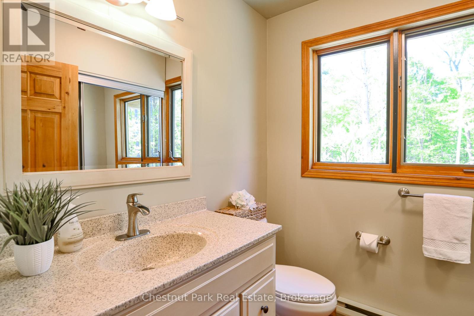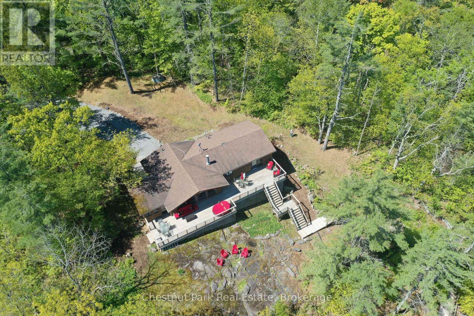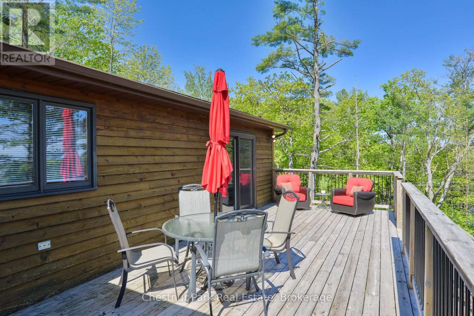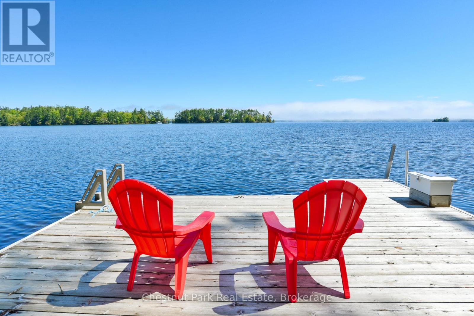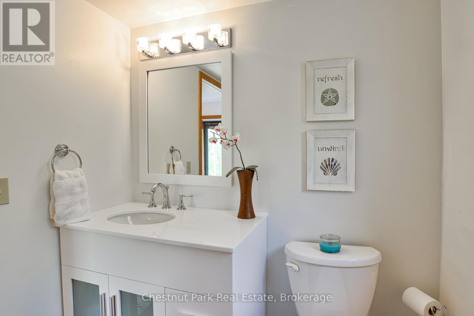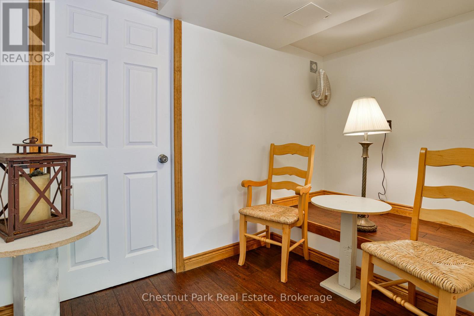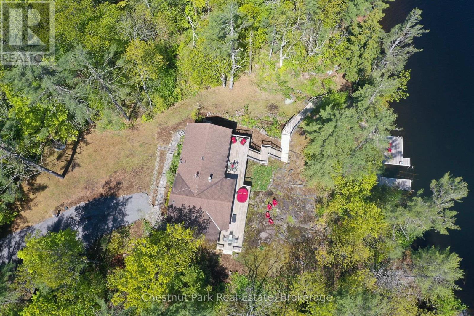
1106 LAWLAND HTS ROAD
Gravenhurst, Ontario P1P1R2
$2,495,000
Address
Street Address
1106 LAWLAND HTS ROAD
City
Gravenhurst
Province
Ontario
Postal Code
P1P1R2
Country
Canada
Days on Market
49 days
Property Features
Bathroom Total
3
Bedrooms Above Ground
3
Bedrooms Total
4
Property Description
Welcome to your four-season escape on stunning Lake Muskoka. Perched in the desirable community of Lawland Heights, just minutes from Gravenhurst, this turnkey cottage offers the perfect balance of privacy and convenience. With panoramic, unobstructed views of the lake from its elevated position, this lakehouse captures some of the most breathtaking scenery Muskoka has to offer. Inside, the main floor features a bright and open layout with three bedrooms and 1.5 bathrooms, ideal for families or hosting guests. The lower level offers a private additional bedroom and full washroom, perfect for visitors or extra space. Step outside onto the expansive deck that spans the full length of the cottage, offering abundant outdoor living space to take in the peaceful surroundings. A screened-in Muskoka room provides the perfect retreat during bug season, allowing you to enjoy the outdoors in comfort. Fully furnished and ready for immediate enjoyment, this home is your chance to dive into summer on the lake without lifting a finger. Whether you're seeking a year-round residence or a weekend getaway, this Lake Muskoka gem is ready to welcome you home. (id:58834)
Property Details
Location Description
Muskoka Road 169 & Narrows Road
Price
2495000.00
ID
X12178765
Structure
Deck, Patio(s), Porch, Dock
Features
Cul-de-sac, Wooded area, Sloping, Partially cleared, Level, Guest Suite
Transaction Type
For sale
Water Front Type
Waterfront
Listing ID
28378226
Ownership Type
Freehold
Property Type
Single Family
Building
Bathroom Total
3
Bedrooms Above Ground
3
Bedrooms Total
4
Architectural Style
Raised bungalow
Basement Type
N/A (Partially finished)
Cooling Type
Air exchanger
Exterior Finish
Cedar Siding, Wood
Heating Fuel
Electric
Heating Type
Baseboard heaters
Size Interior
1100 - 1500 sqft
Type
House
Utility Water
Lake/River Water Intake
Room
| Type | Level | Dimension |
|---|---|---|
| Utility room | Basement | 11.93 m x 7.61 m |
| Bathroom | Lower level | 2.76 m x 1.8 m |
| Bedroom 4 | Lower level | 3.47 m x 3.07 m |
| Living room | Main level | 7.07 m x 4.34 m |
| Kitchen | Main level | 3.92 m x 3.15 m |
| Dining room | Main level | 3.12 m x 3.15 m |
| Primary Bedroom | Main level | 4.78 m x 3.14 m |
| Bedroom 2 | Main level | 3.49 m x 3.14 m |
| Bedroom 3 | Main level | 3.71 m x 3.13 m |
| Bathroom | Main level | 2.45 m x 1.87 m |
| Bathroom | Main level | 1.99 m x 1.89 m |
| Sunroom | Main level | 2.92 m x 3.96 m |
Land
Size Total Text
130 x 215 FT|1/2 - 1.99 acres
Access Type
Year-round access, Private Docking
Acreage
false
Landscape Features
Landscaped
Sewer
Septic System
SizeIrregular
130 x 215 FT
To request a showing, enter the following information and click Send. We will contact you as soon as we are able to confirm your request!

This REALTOR.ca listing content is owned and licensed by REALTOR® members of The Canadian Real Estate Association.

