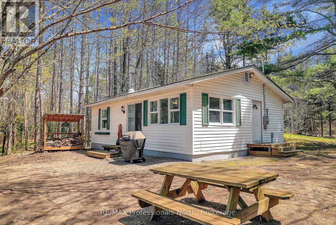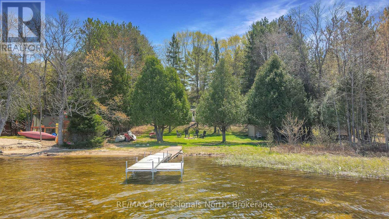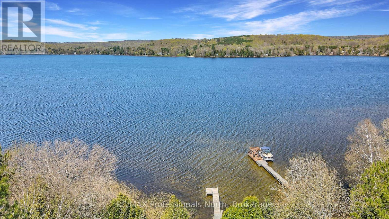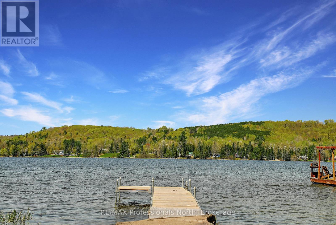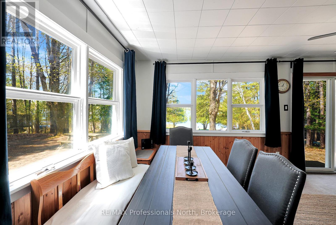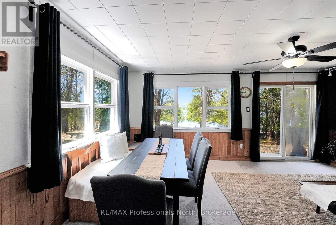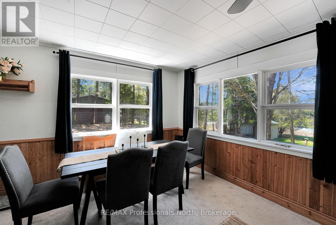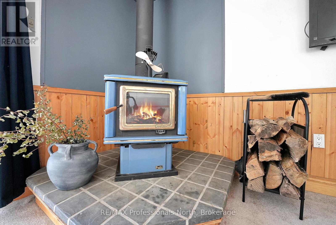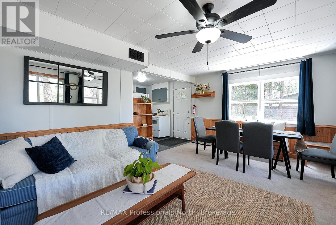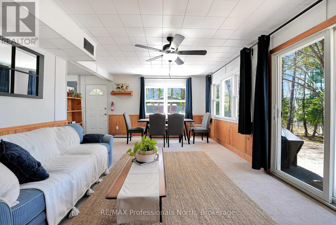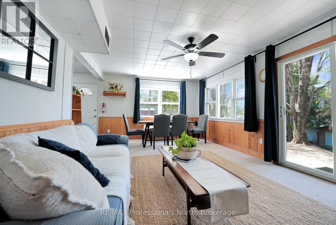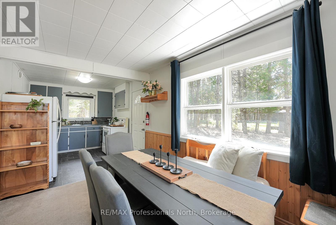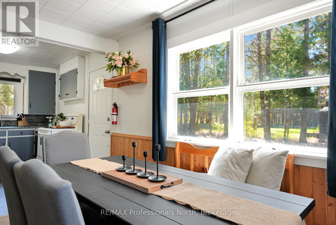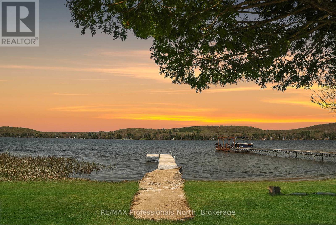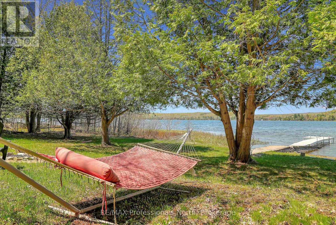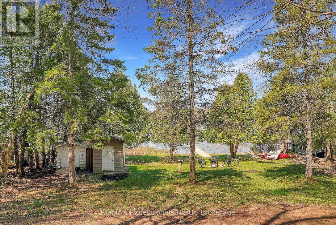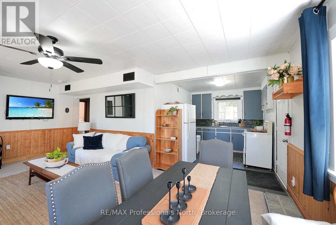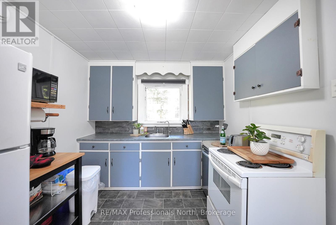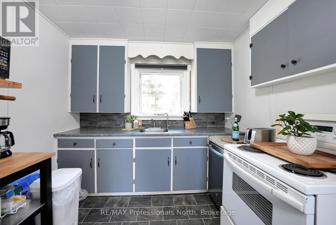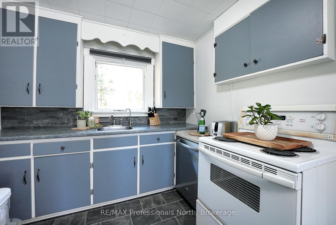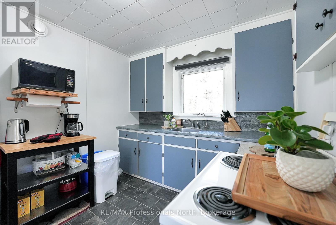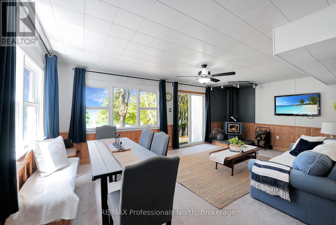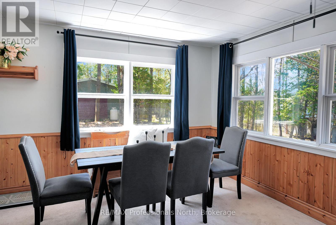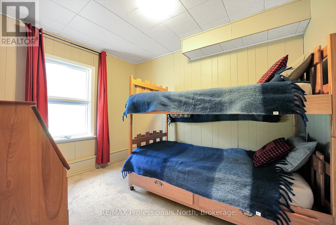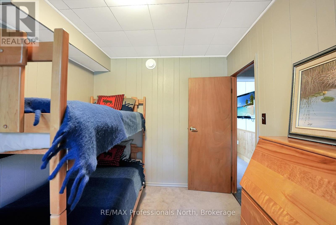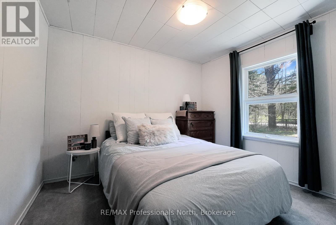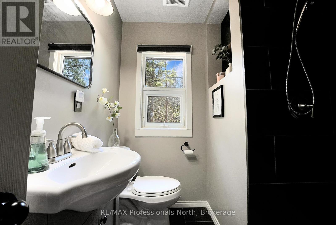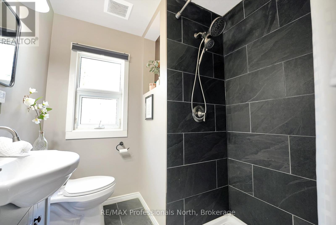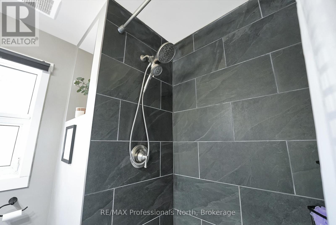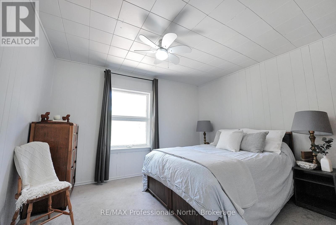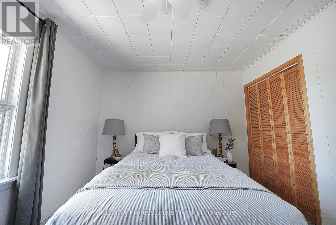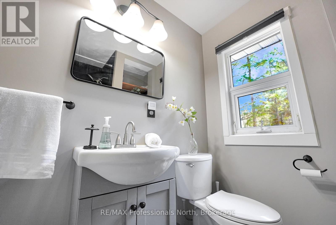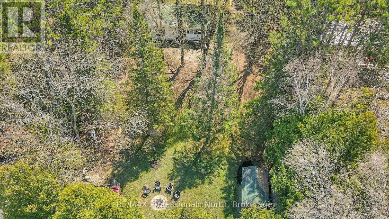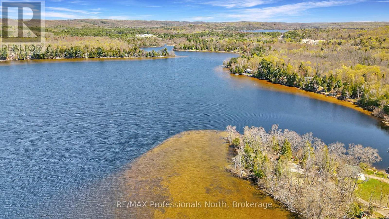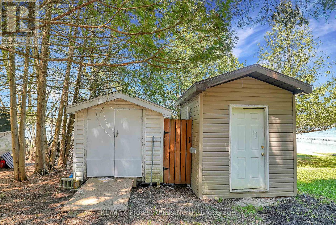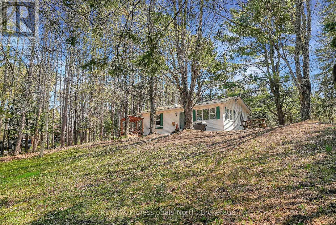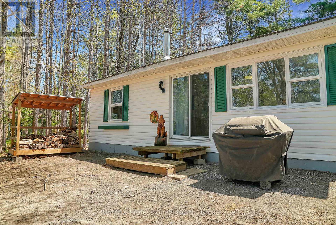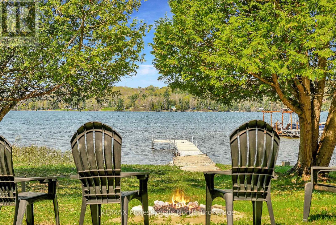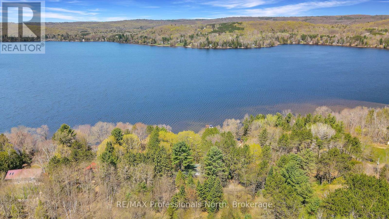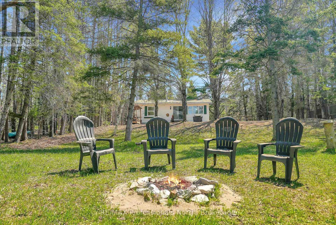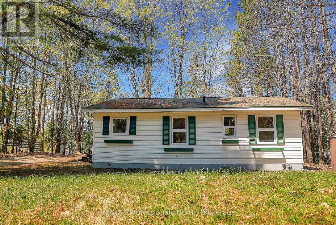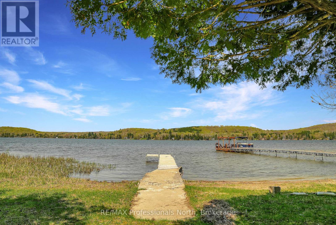
1130 FADER DRIVE
Algonquin Highlands, Ontario K0M1S0
$709,000
Address
Street Address
1130 FADER DRIVE
City
Algonquin Highlands
Province
Ontario
Postal Code
K0M1S0
Country
Canada
Days on Market
114 days
Property Features
Bathroom Total
1
Bedrooms Above Ground
3
Bedrooms Total
3
Property Description
Quaint 4-Season Cottage on Maple Lake Sunset Views & Prime Location! Welcome to your storybook escape on beautiful Maple Lake! This charming 4-season cottage is cute as a button and perfectly positioned on a flat, family-friendly lot with easy access to the water and those golden sunset views you've been dreaming of. Your front seat ticket to cannonballs off the dock and landing a trophy catch. Tastefully updated, the cottage features 3 bedrooms, a renovated bathroom, cozy living space with woodburning fireplace, and a fully equipped interior that blends rustic charm with modern comfort. Whether you're planning weekend getaways or year-round living, this turnkey property is ready to enjoy from day one. Located on a 3-lake chain (Maple, Grass, and Pine Lakes), you'll have endless opportunities for boating, fishing, and exploring. With great road access and a convenient location just minutes from local amenities, this is cottage life made easy. As a bonus, the shore line road allowance is owned! (id:58834)
Property Details
Location Description
Highway 118
Price
709000.00
ID
X12150171
Equipment Type
Propane Tank
Structure
Dock
Features
Wooded area, Irregular lot size, Level
Rental Equipment Type
Propane Tank
Transaction Type
For sale
Water Front Type
Waterfront
Listing ID
28316234
Ownership Type
Freehold
Property Type
Single Family
Building
Bathroom Total
1
Bedrooms Above Ground
3
Bedrooms Total
3
Architectural Style
Bungalow
Exterior Finish
Vinyl siding
Heating Fuel
Propane
Heating Type
Forced air
Size Interior
700 - 1100 sqft
Type
House
Utility Water
Lake/River Water Intake
Room
| Type | Level | Dimension |
|---|---|---|
| Kitchen | Main level | 3.2004 m x 2.4689 m |
| Dining room | Main level | 3.81 m x 2.4689 m |
| Living room | Main level | 3.6576 m x 3.81 m |
| Bedroom | Main level | 2.5298 m x 3.2614 m |
| Bedroom 2 | Main level | 2.6518 m x 3.2614 m |
| Bedroom 3 | Main level | 3.6576 m x 3.2004 m |
| Bathroom | Main level | 2.1336 m x 1.9507 m |
Land
Size Total Text
84.5 FT
Access Type
Year-round access, Private Docking
Acreage
false
Sewer
Septic System
SizeIrregular
84.5 FT
To request a showing, enter the following information and click Send. We will contact you as soon as we are able to confirm your request!

This REALTOR.ca listing content is owned and licensed by REALTOR® members of The Canadian Real Estate Association.

