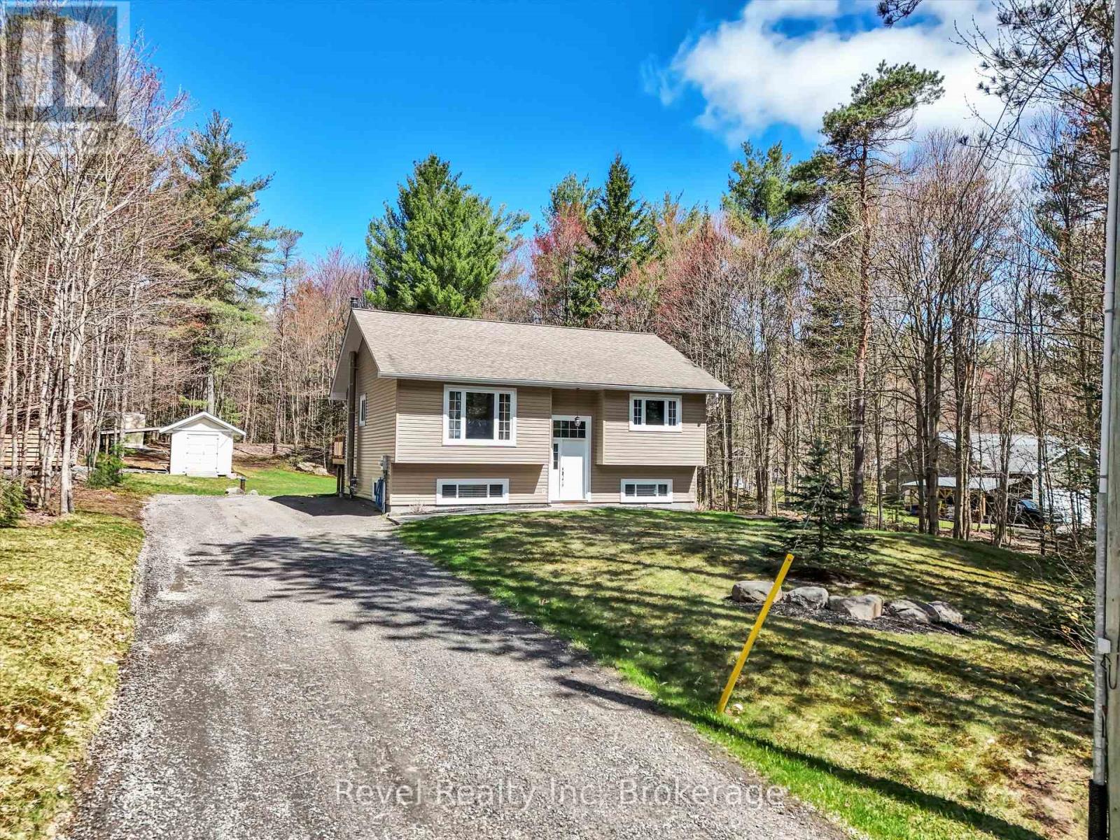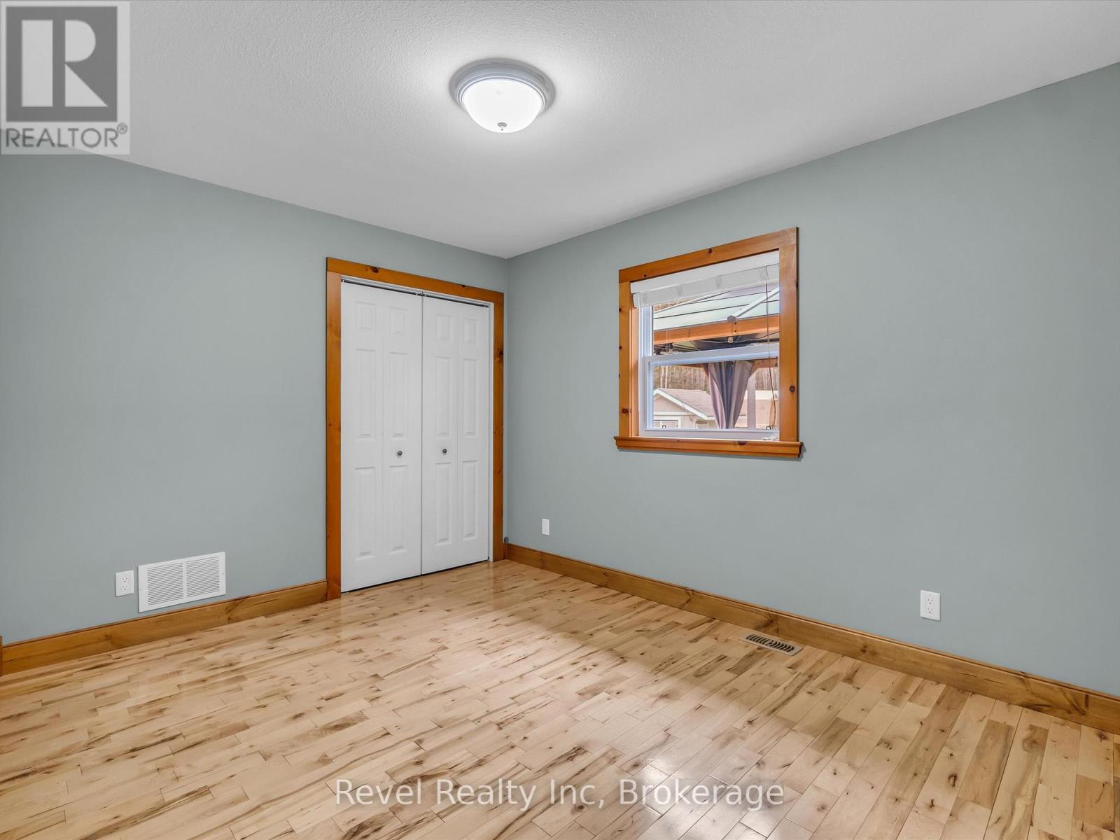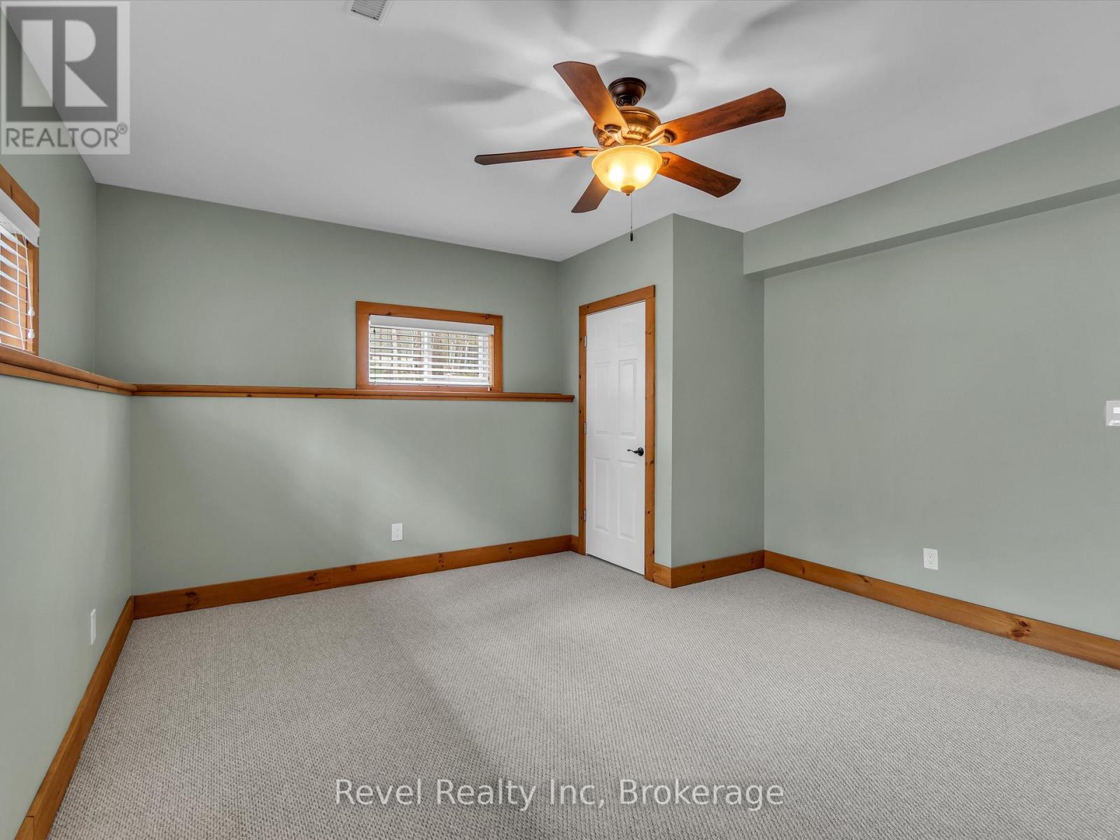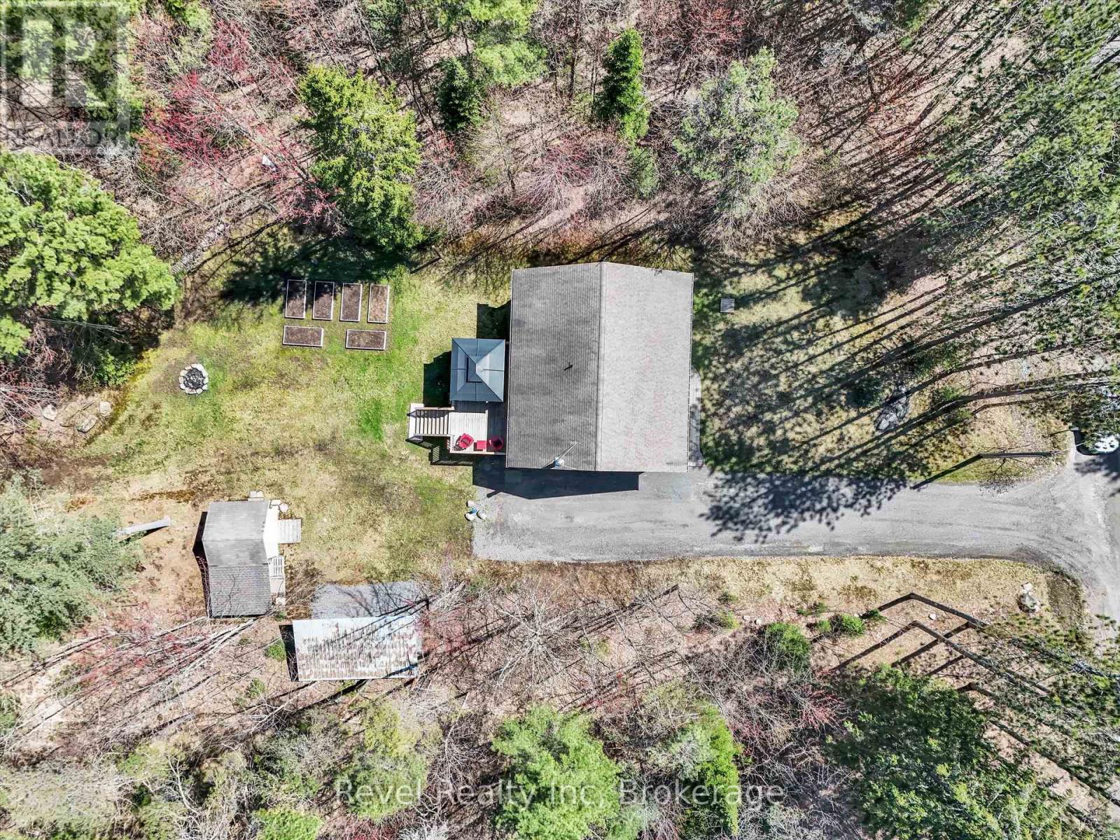
1132 STEPHENSON 2 ROAD W
Huntsville, Ontario P0B1M0
$689,000
Address
Street Address
1132 STEPHENSON 2 ROAD W
City
Huntsville
Province
Ontario
Postal Code
P0B1M0
Country
Canada
Days on Market
1 day
Property Features
Bathroom Total
2
Bedrooms Above Ground
3
Bedrooms Total
4
Property Description
Peace, Privacy & Prime Location This Impeccably Maintained Home Has It All! Situated on over 3 acres of beautifully treed land, this level lot on a quiet road offers the perfect blend of country charm and convenience. Enjoy nature at your doorstep with private trails winding through the backyard, a true nature lovers dream. Step inside to a bright, open-concept living/dining and kitchen area featuring gleaming hardwood floors, stainless steel appliances, and a walkout to a spacious back deck complete with a charming gazebo. The main level offers three generous bedrooms, and a well-appointed 4-piece bathroom. The finished lower level is equally impressive, boasting brand-new carpet, a huge third bedroom with two large closets, a dedicated office space, and a cozy family room with a woodstove. Additional features include a 3-piece bathroom, laundry room, and a utility/storage room. Outside, you'll find plenty of storage and workspace with two Quonset huts, a wood shed, and a large additional storage shed. Located just 10 minutes to Bracebridge, 20 minutes to Huntsville, and within easy reach of Windermere, Rosseau, and Port Carling, this property offers the perfect combination of peaceful rural living and accessibility to all the amenities Muskoka has to offer. (id:58834)
Property Details
Location Description
Manitoba (Raymond Rd) & Stephenson 2 Rd.
Price
689000.00
ID
X12136169
Equipment Type
Propane Tank
Structure
Deck, Shed
Features
Flat site, Gazebo, Sump Pump
Rental Equipment Type
Propane Tank
Transaction Type
For sale
Listing ID
28286252
Ownership Type
Freehold
Property Type
Single Family
Building
Bathroom Total
2
Bedrooms Above Ground
3
Bedrooms Total
4
Architectural Style
Raised bungalow
Basement Type
Full
Cooling Type
Central air conditioning, Air exchanger
Exterior Finish
Vinyl siding
Flooring Type
Ceramic, Hardwood, Concrete, Carpeted
Heating Fuel
Propane
Heating Type
Forced air
Size Interior
1100 - 1500 sqft
Type
House
Utility Water
Drilled Well
Room
| Type | Level | Dimension |
|---|---|---|
| Bathroom | Lower level | 3.32 m x 2.31 m |
| Laundry room | Lower level | 2.83 m x 1.82 m |
| Utility room | Lower level | 5.54 m x 2.31 m |
| Primary Bedroom | Lower level | 4.72 m x 4.38 m |
| Family room | Lower level | 4.32 m x 4.2 m |
| Den | Lower level | 3.65 m x 3.26 m |
| Kitchen | Main level | 5.48 m x 3.81 m |
| Living room | Main level | 4.08 m x 4.88 m |
| Bedroom | Main level | 3.66 m x 3.66 m |
| Bathroom | Main level | 3.05 m x 1.52 m |
| Bedroom 2 | Main level | 3.11 m x 4.14 m |
| Bedroom | Main level | 3.566 m x 2.98 m |
| Foyer | Ground level | 2.1 m x 1.21 m |
Land
Size Total Text
202.7 x 664.4 FT|2 - 4.99 acres
Acreage
true
Landscape Features
Landscaped
Sewer
Septic System
SizeIrregular
202.7 x 664.4 FT
To request a showing, enter the following information and click Send. We will contact you as soon as we are able to confirm your request!

This REALTOR.ca listing content is owned and licensed by REALTOR® members of The Canadian Real Estate Association.






























