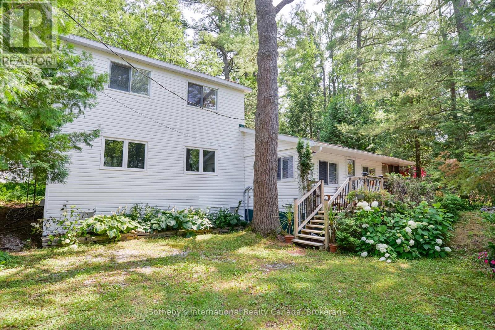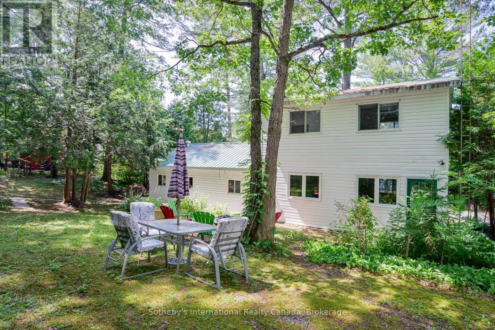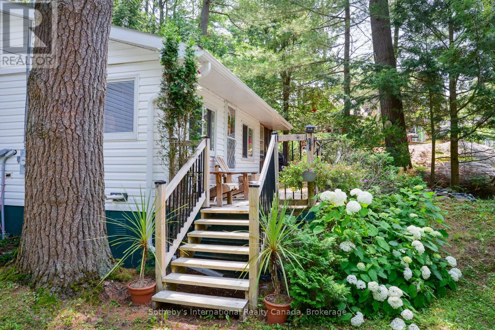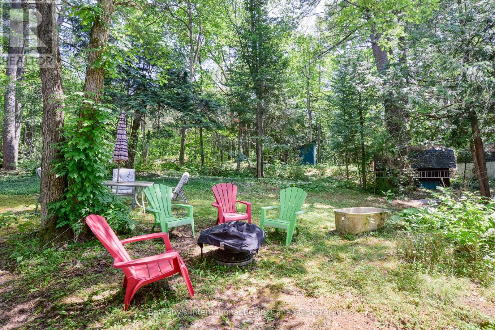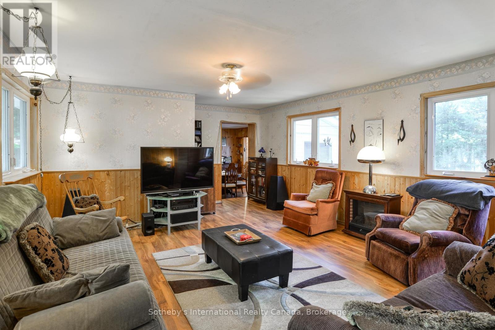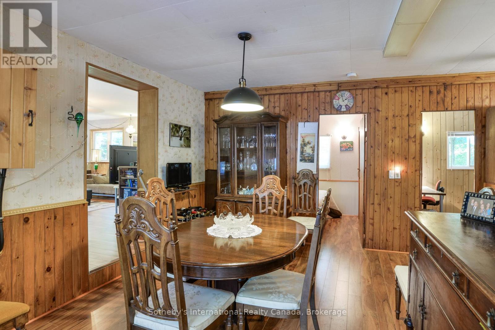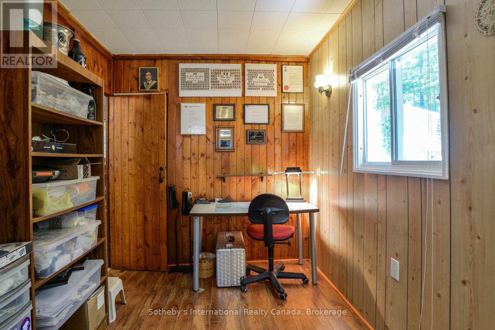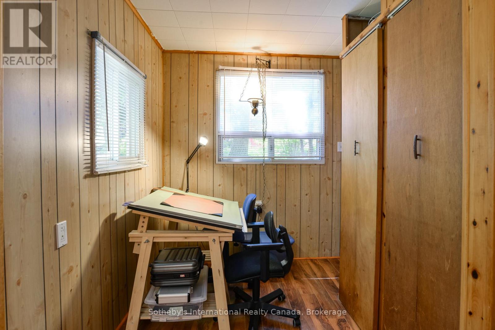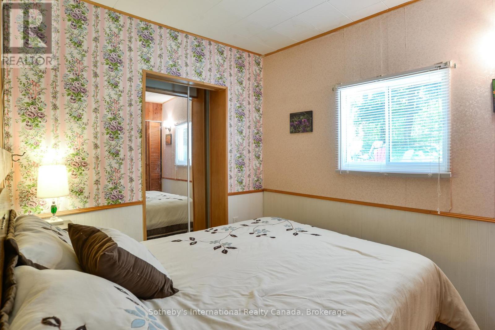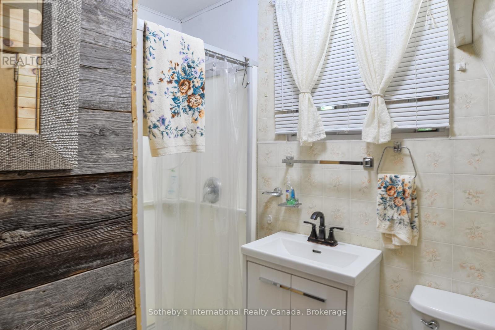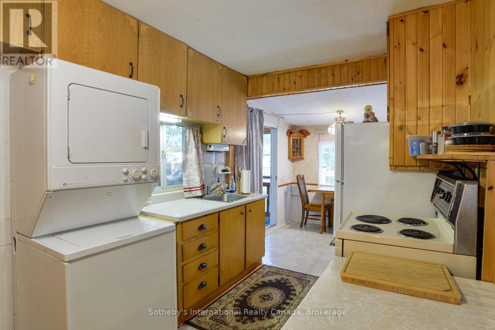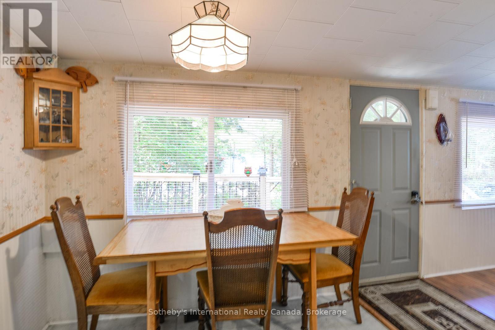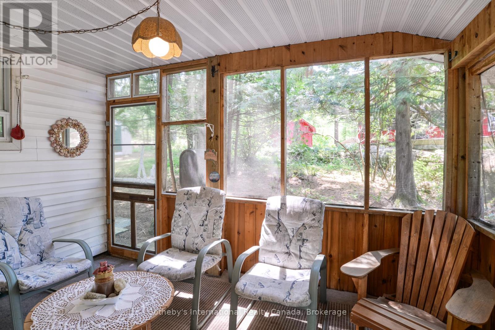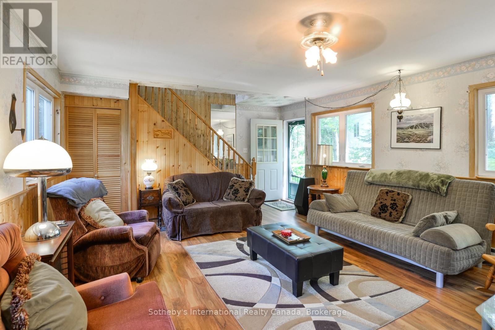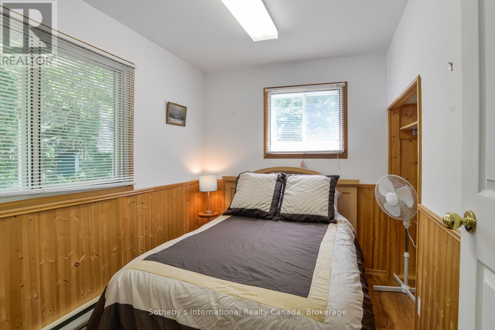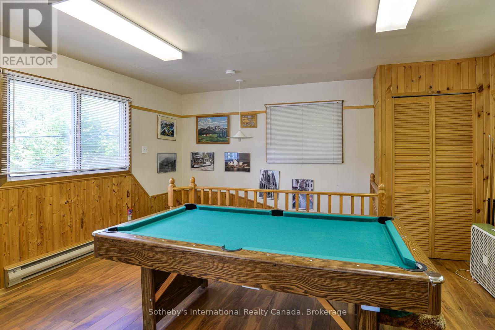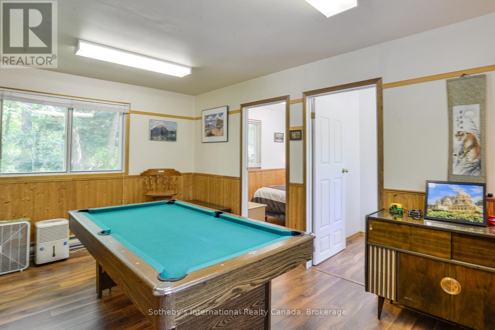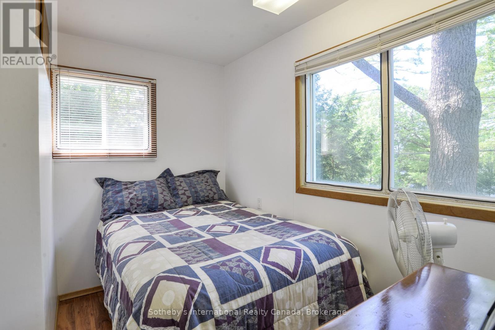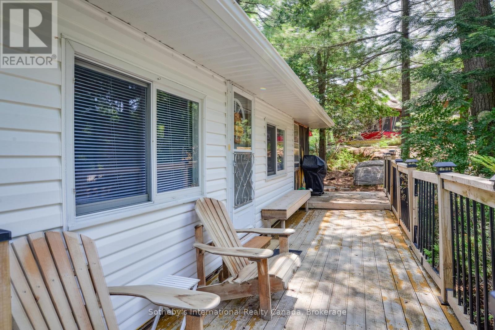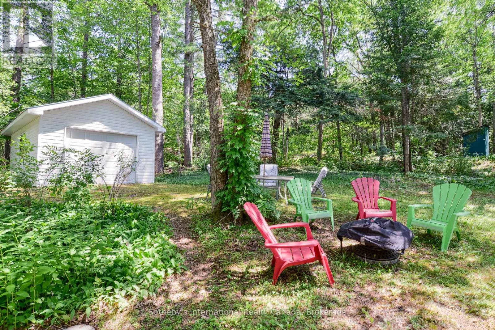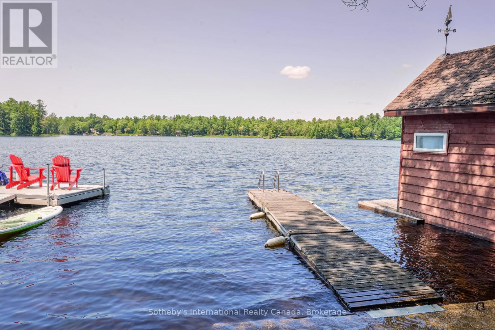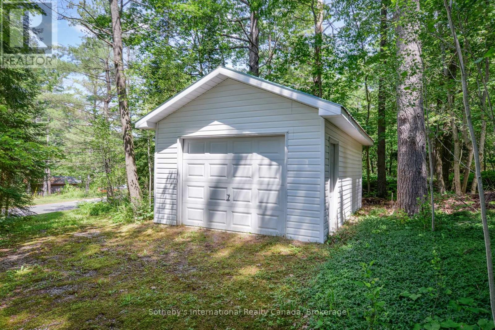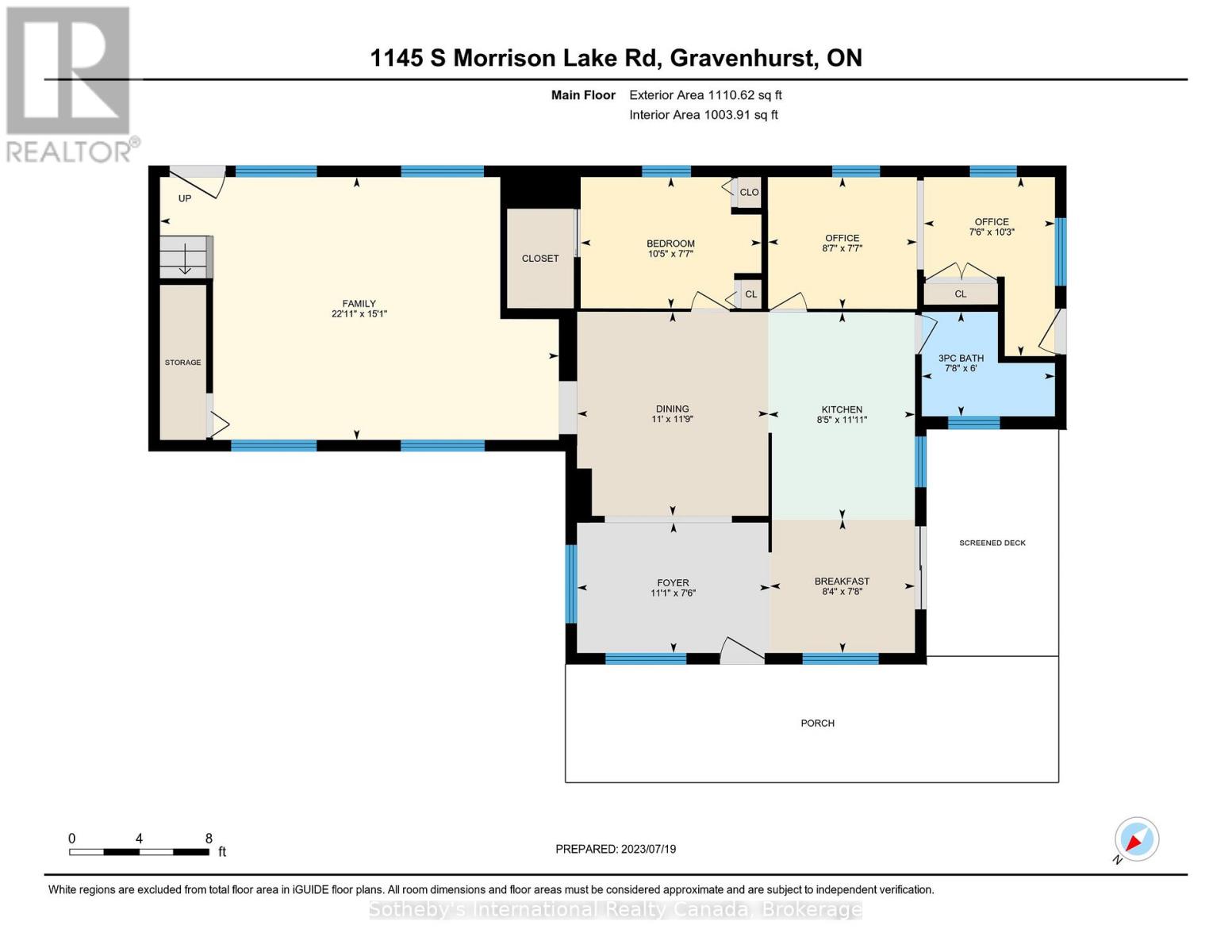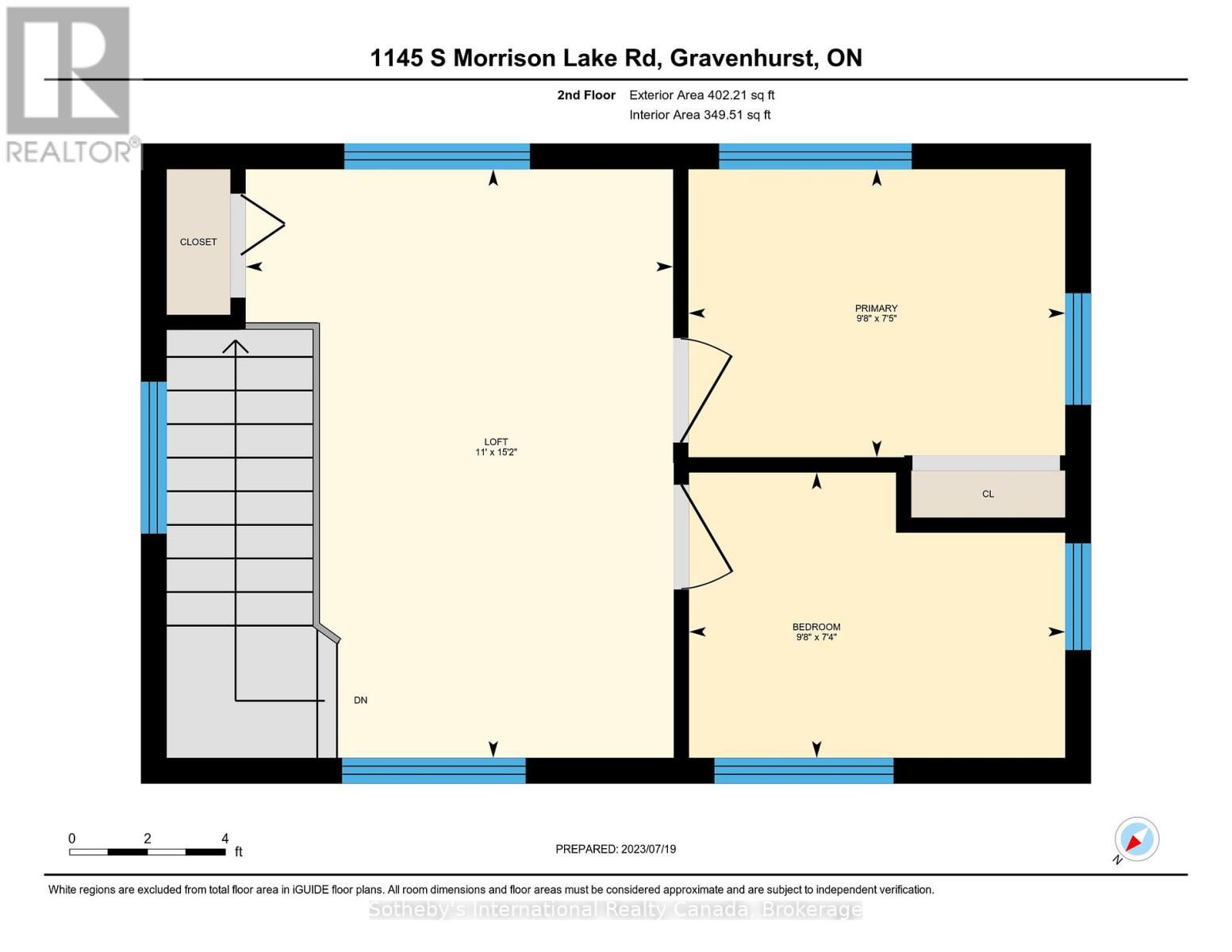
1145 SOUTH MORRISON LAKE ROAD
Gravenhurst, Ontario P0E1G0
$625,000
Address
Street Address
1145 SOUTH MORRISON LAKE ROAD
City
Gravenhurst
Province
Ontario
Postal Code
P0E1G0
Country
Canada
Days on Market
30 days
Property Features
Bathroom Total
1
Bedrooms Above Ground
3
Bedrooms Total
3
Property Description
This year round property on Morrison Lake is comprised of 2 lots with surprising privacy in your forested backyard. Year round accessible offering on beautiful Morrison Lake with 3 bedrooms and 1 bathroom on this corner lot. The single car detached garage is great for storing a boat and lawn equipment and there are additional storage sheds on the property as well. Two driveways with this property make it very convenient for hosting family and guests. Road between cottage and waterfront; there is a dock for your swimming and fishing! Morrison Lake is actually known for tremendous fishing. The home/cottage has a nice 3 season porch as well as a front deck to enjoy your morning coffee. There are no worries in regards to a power outage while at your property as there is a Generac Guardian generator backup system on property. The home can use some updating if you wish but functions well in its current configuration. Excellent access as you have pavement right to your property, especially convenient in those winter months. Easy to show so book a showing and come see the property for yourself in person or start with the virtual tour of the home. (id:58834)
Property Details
Location Description
Southwood Rd & S Morrison Lake Rd
Price
625000.00
ID
X12318973
Equipment Type
Propane Tank
Structure
Shed, Dock
Features
Wooded area, Irregular lot size
Rental Equipment Type
Propane Tank
Transaction Type
For sale
Water Front Type
Waterfront
Listing ID
28678330
Ownership Type
Freehold
Property Type
Single Family
Building
Bathroom Total
1
Bedrooms Above Ground
3
Bedrooms Total
3
Basement Type
Crawl space
Exterior Finish
Vinyl siding
Heating Fuel
Natural gas
Heating Type
Forced air
Size Interior
1100 - 1500 sqft
Type
House
Room
| Type | Level | Dimension |
|---|---|---|
| Loft | Second level | 4.6 m x 3.35 m |
| Primary Bedroom | Second level | 2.26 m x 2.96 m |
| Bedroom 2 | Second level | 2.23 m x 2.96 m |
| Bathroom | Main level | 1.83 m x 2.35 m |
| Bedroom | Main level | 2.29 m x 3.17 m |
| Eating area | Main level | 2.35 m x 2.53 m |
| Dining room | Main level | 3.57 m x 3.35 m |
| Family room | Main level | 4.6 m x 6.98 m |
| Foyer | Main level | 2.29 m x 3.38 m |
| Kitchen | Main level | 3.63 m x 2.56 m |
| Office | Main level | 3.14 m x 2.29 m |
| Office | Main level | 2.32 m x 2.62 m |
Land
Size Total Text
125 x 242 FT|under 1/2 acre
Access Type
Public Road, Year-round access, Private Docking
Acreage
false
Sewer
Septic System
SizeIrregular
125 x 242 FT
To request a showing, enter the following information and click Send. We will contact you as soon as we are able to confirm your request!

This REALTOR.ca listing content is owned and licensed by REALTOR® members of The Canadian Real Estate Association.

