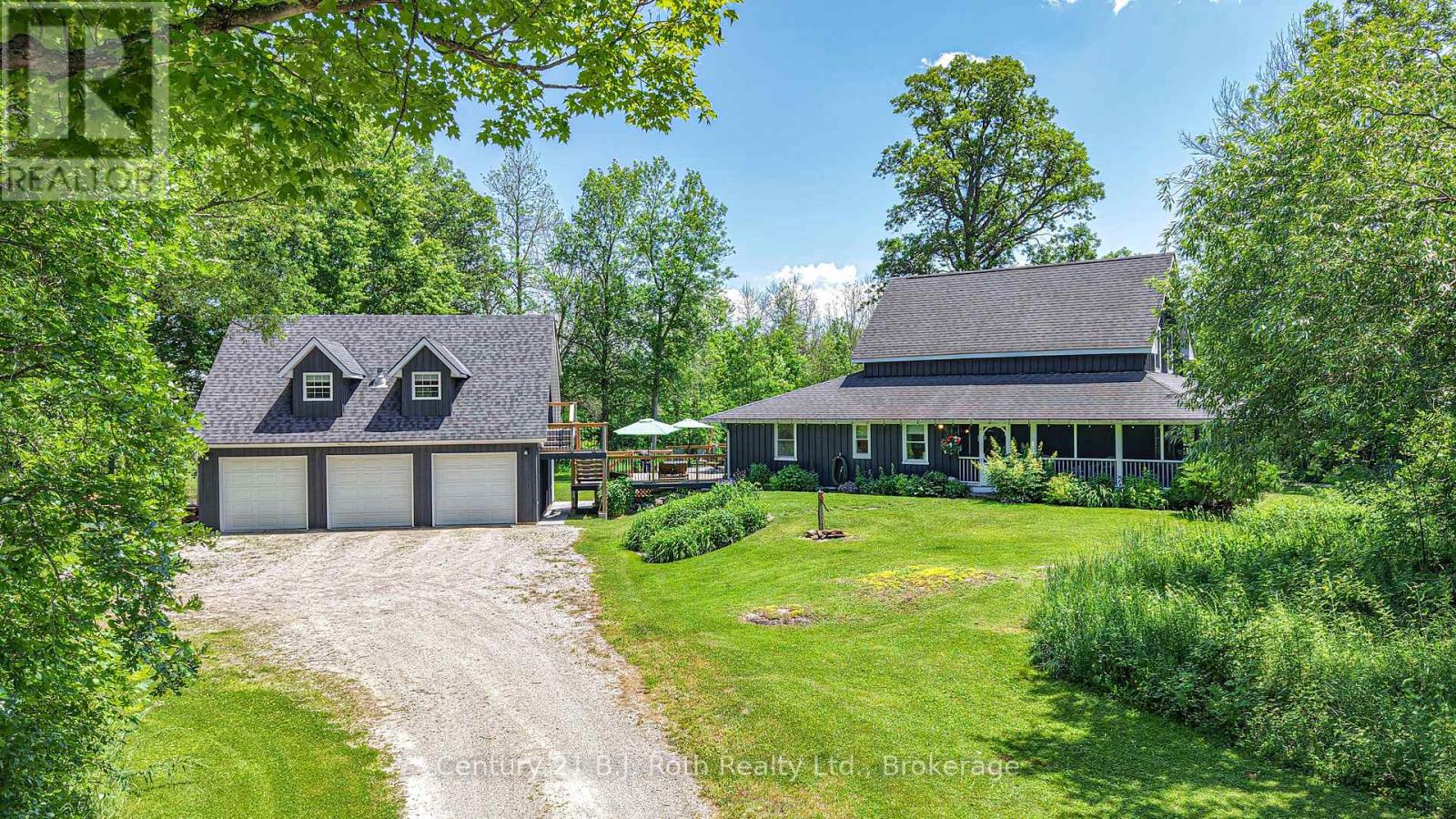
1151 TOWN LINE
Severn, Ontario L0K1E0
$1,149,000
Address
Street Address
1151 TOWN LINE
City
Severn
Province
Ontario
Postal Code
L0K1E0
Country
Canada
Days on Market
66 days
Property Features
Bathroom Total
3
Bedrooms Above Ground
3
Bedrooms Total
3
Property Description
This extraordinary Century home is set on over 18 acres of peaceful, natural landscape. Impeccably maintained, this 3 bedroom, 3 bath home blends timeless charm with quiet elegance, surrounded by mature trees, open space, and beauty in every direction. Inside you'll find a main floor primary bedroom with ensuite, main floor laundry, and warm, inviting living spaces. A spacious wrap-around covered porch and a charming upper balcony offer serene views and a strong connection to the outdoors, while a hot tub provides a perfect place to relax. Enjoy approximately 2.5 km of private walking trails, a gently flowing creek, and a picturesque barn that adds timeless character. A detached 3-car garage with finished bonus room above adds flexibility to this already exceptional property. Peaceful, private and ideally located, this beautiful and unique property is a rare find. (id:58834)
Property Details
Location Description
Upper Big Chute
Price
1149000.00
ID
S12244878
Equipment Type
Propane Tank
Structure
Deck, Porch
Features
Wooded area
Rental Equipment Type
Propane Tank
Transaction Type
For sale
Listing ID
28519866
Ownership Type
Freehold
Property Type
Single Family
Building
Bathroom Total
3
Bedrooms Above Ground
3
Bedrooms Total
3
Basement Type
N/A (Partially finished)
Cooling Type
Central air conditioning
Exterior Finish
Wood
Heating Fuel
Propane
Heating Type
Forced air
Size Interior
2000 - 2500 sqft
Type
House
Room
| Type | Level | Dimension |
|---|---|---|
| Other | Lower level | 4.64 m x 5 m |
| Utility room | Lower level | 7.35 m x 3.45 m |
| Primary Bedroom | Main level | 3.64 m x 5.56 m |
| Mud room | Main level | 2.94 m x 5.31 m |
| Kitchen | Main level | 3.37 m x 3.72 m |
| Dining room | Main level | 3.52 m x 3.82 m |
| Living room | Main level | 4.57 m x 4.98 m |
| Laundry room | Main level | 1.61 m x 2.41 m |
| Bathroom | Main level | 2.45 m x 2.15 m |
| Bathroom | Main level | 1.35 m x 2.13 m |
| Bathroom | Upper Level | 2.11 m x 3.75 m |
| Bedroom 2 | Upper Level | 4.94 m x 3.37 m |
| Bedroom 3 | Upper Level | 3.33 m x 4.85 m |
Land
Size Total Text
2030.9 x 228.5 FT ; irregular|10 - 24.99 acres
Acreage
true
Landscape Features
Landscaped
Sewer
Septic System
SizeIrregular
2030.9 x 228.5 FT ; irregular
To request a showing, enter the following information and click Send. We will contact you as soon as we are able to confirm your request!

This REALTOR.ca listing content is owned and licensed by REALTOR® members of The Canadian Real Estate Association.


















































