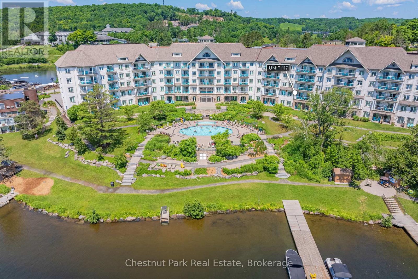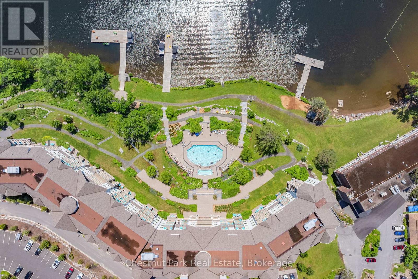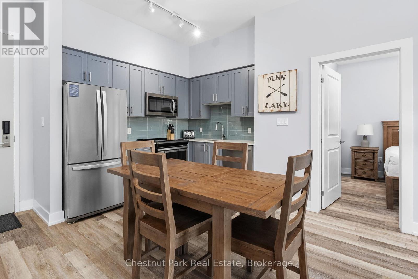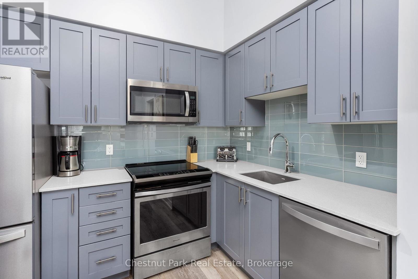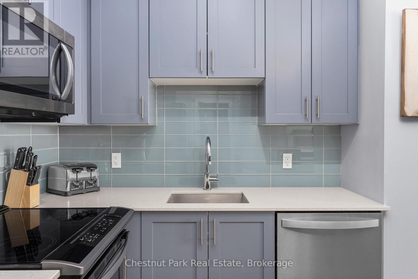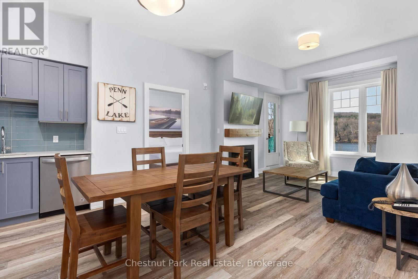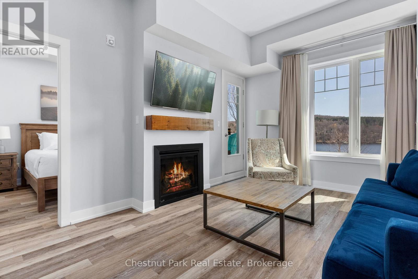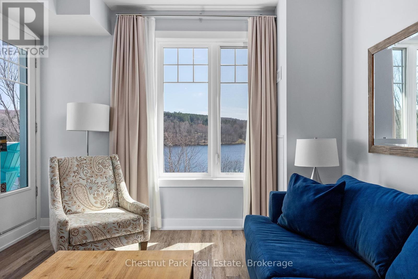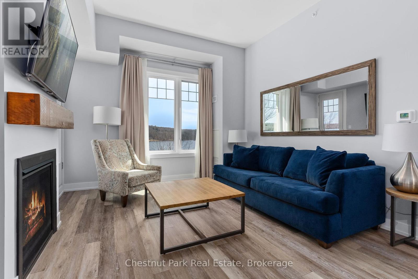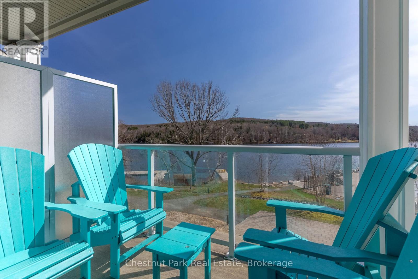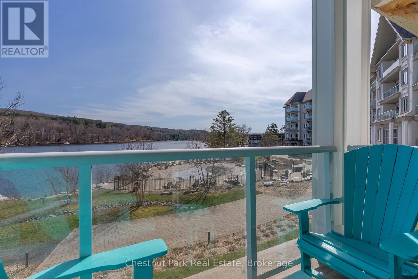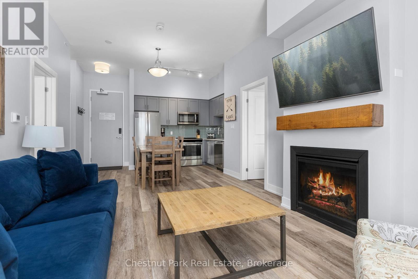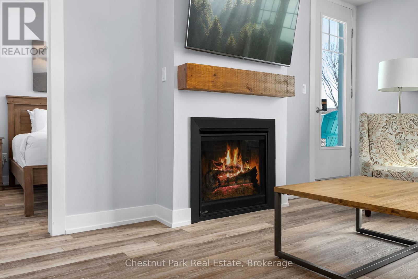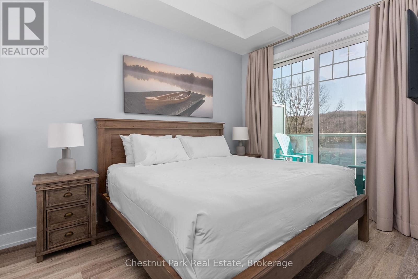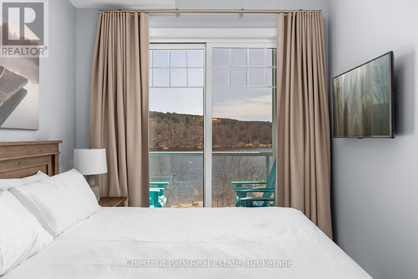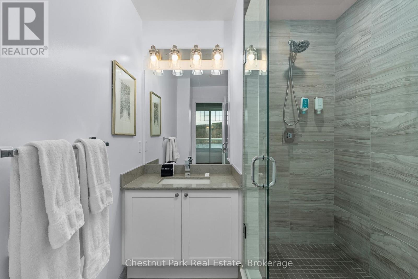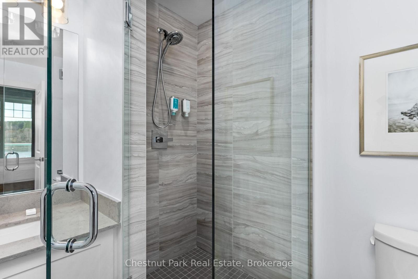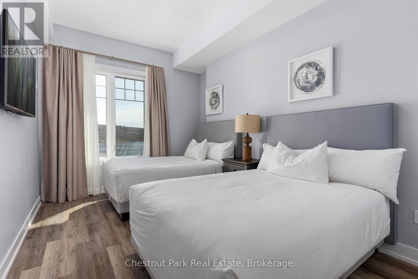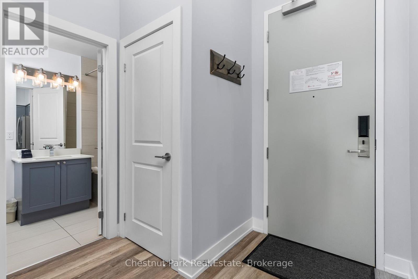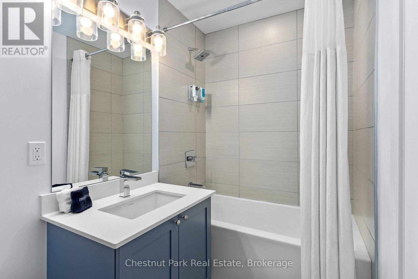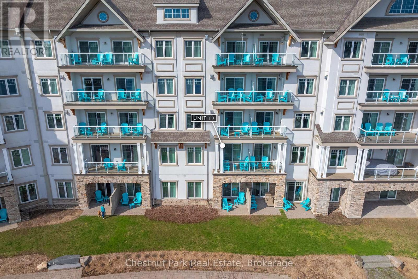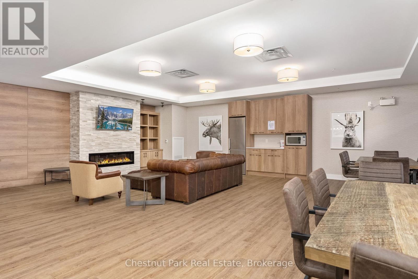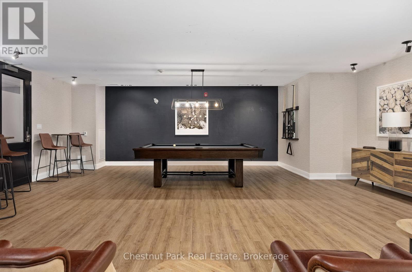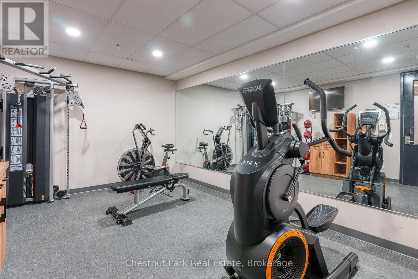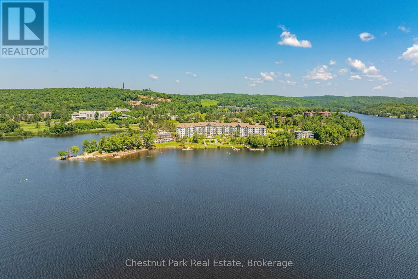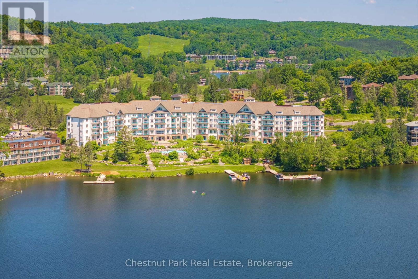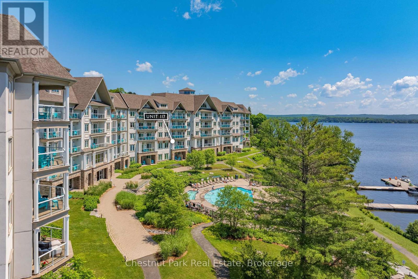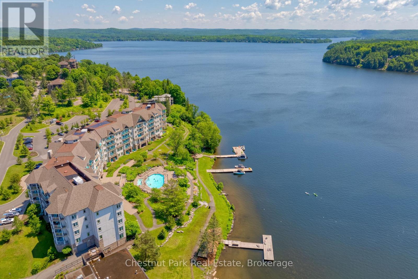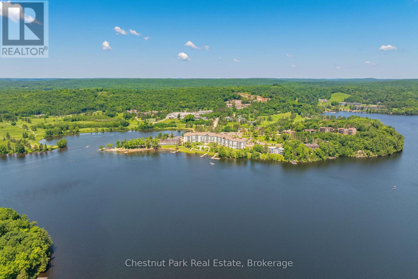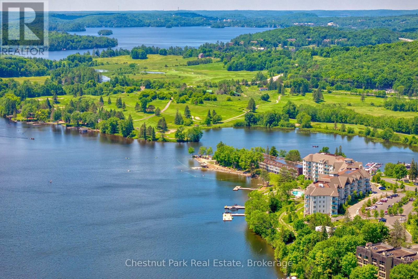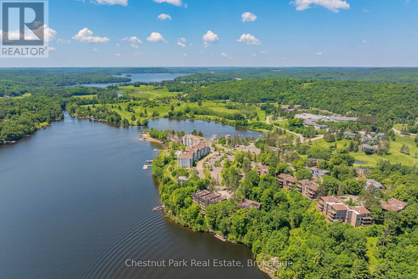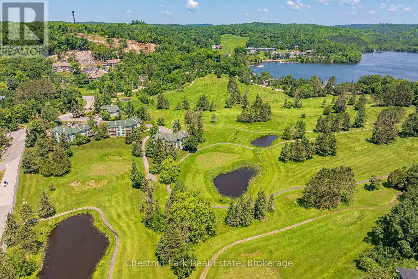
117 - 25 PEN LAKE POINT ROAD
Huntsville, Ontario P1H1A9
$639,000
Address
Street Address
117 - 25 PEN LAKE POINT ROAD
City
Huntsville
Province
Ontario
Postal Code
P1H1A9
Country
Canada
Days on Market
1 day
Property Features
Bathroom Total
2
Bedrooms Above Ground
2
Bedrooms Total
2
Property Description
Welcome to this south-facing, 2-bedroom, 2-bathroom waterfront condo on the main floor of Lakeside Lodge, perfectly positioned on the shores of Peninsula Lake. Here, breathtaking views and lakeside serenity meet modern comfort without the hassle of upkeep.This turnkey unit offers flexibility for both lifestyle and investment. Currently part of the Deerhurst rental program, it generated over $20,000 in income from May - December 2024, with the added benefit of personal use whenever you choose. Inside, the open-concept layout showcases a sleek kitchen, in-suite laundry, and elegant finishes, all framed by uninterrupted lake views that set the stage for both quiet mornings and vibrant gatherings. As an owner, you will enjoy full access to Deerhurst Resorts world-class amenities, including: indoor & outdoor pools, fitness facilities & spa services. Exclusive owner discounts on golf, dining, and activities. Ownership at Lakeside Lodge also includes access to the private owners lounge, a welcoming hub for gatherings that fosters a true sense of community. Additional conveniences include a building gym, extra laundry facilities, and an outdoor pool overlooking the water. At Pen Lake Point, every day feels like a getaway. Whether you are seeking a peaceful retreat, a smart investment, or the perfect blend of both this property delivers the Muskoka lifestyle of leisure, recreation, and relaxation. (id:58834)
Property Details
Location Description
Deerhurst Lakeside
Price
639000.00
ID
X12385335
Structure
Dock
Features
Wooded area, Balcony, Carpet Free, In suite Laundry
Transaction Type
For sale
Water Front Type
Waterfront
Listing ID
28823035
Ownership Type
Condominium/Strata
Property Type
Single Family
Building
Bathroom Total
2
Bedrooms Above Ground
2
Bedrooms Total
2
Cooling Type
Central air conditioning
Exterior Finish
Stucco
Heating Fuel
Natural gas
Heating Type
Forced air
Size Interior
700 - 799 sqft
Type
Apartment
Room
| Type | Level | Dimension |
|---|---|---|
| Kitchen | Main level | 2.14 m x 2.91 m |
| Dining room | Main level | 2.03 m x 3.63 m |
| Living room | Main level | 3.67 m x 3.63 m |
| Primary Bedroom | Main level | 3.57 m x 2.84 m |
| Bathroom | Main level | 2.87 m x 2.05 m |
| Bedroom 2 | Main level | 4.87 m x 3.12 m |
| Bathroom | Main level | 2.55 m x 1.51 m |
Land
Access Type
Year-round access, Private Docking, Public Docking
Acreage
false
Landscape Features
Landscaped
To request a showing, enter the following information and click Send. We will contact you as soon as we are able to confirm your request!

This REALTOR.ca listing content is owned and licensed by REALTOR® members of The Canadian Real Estate Association.

