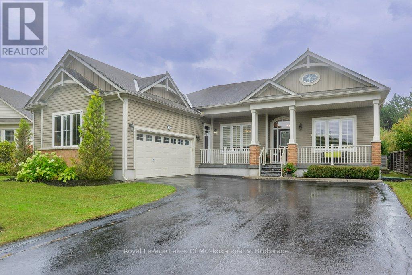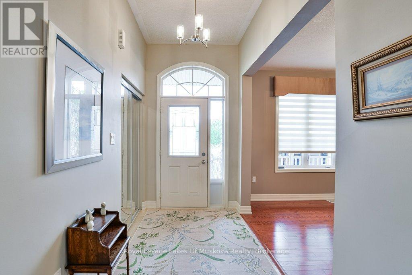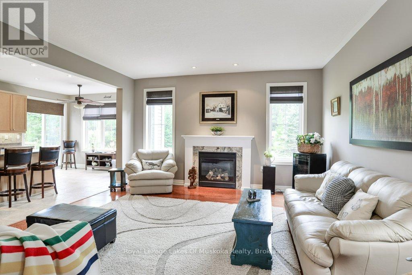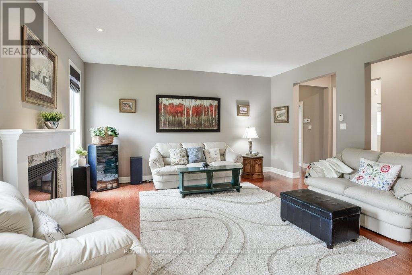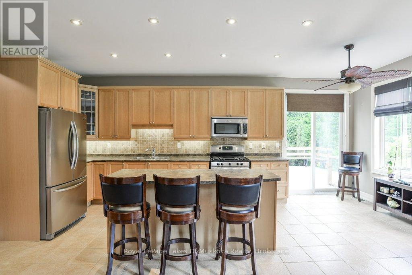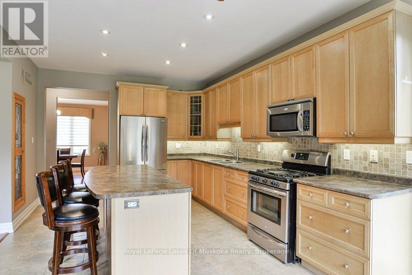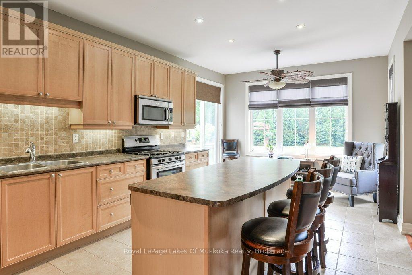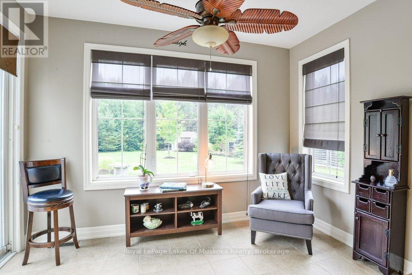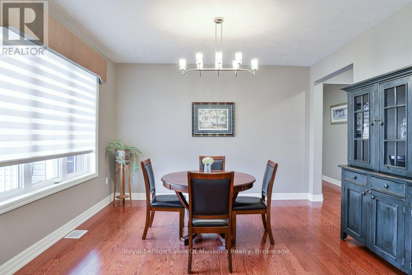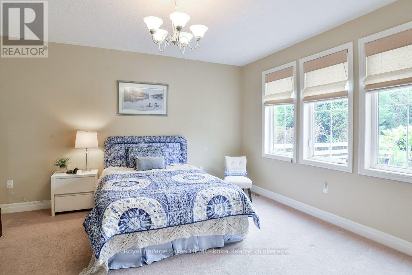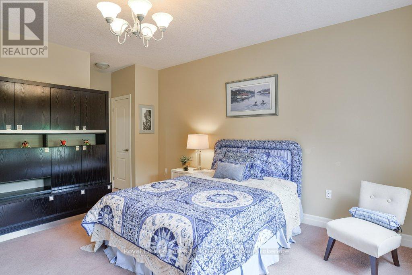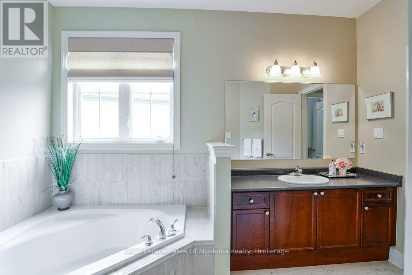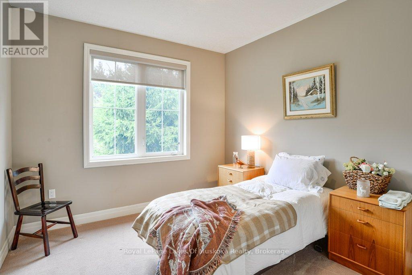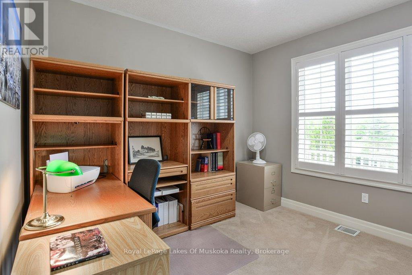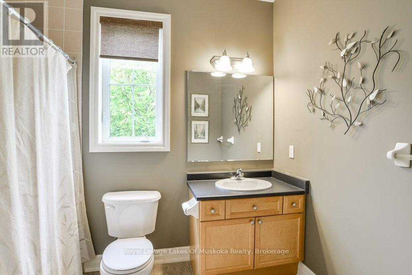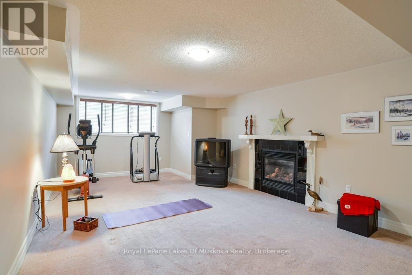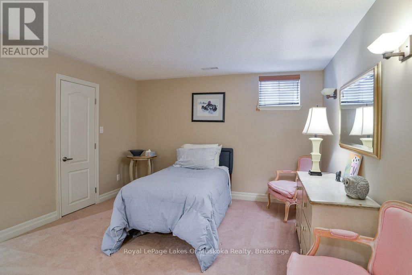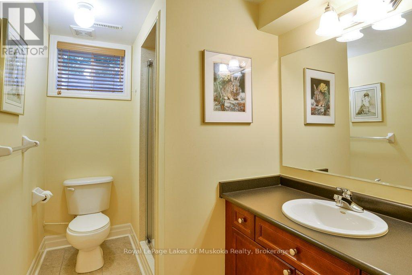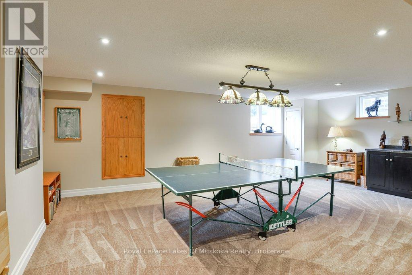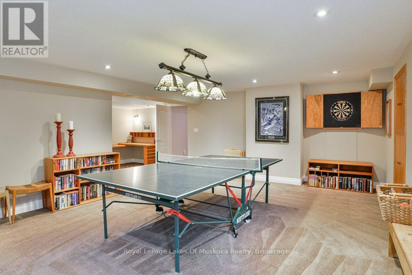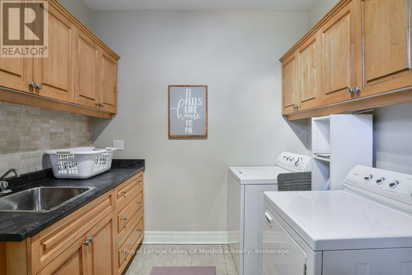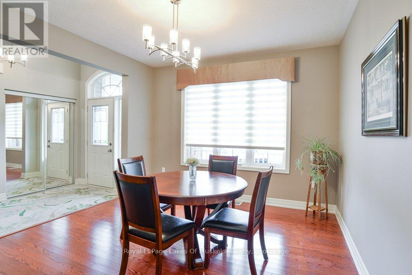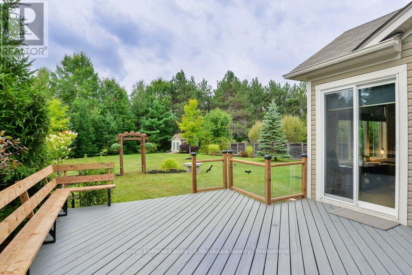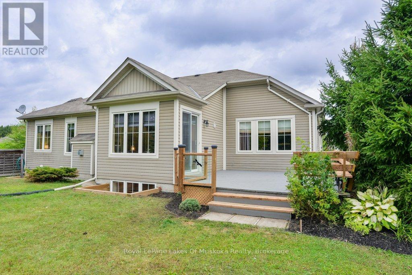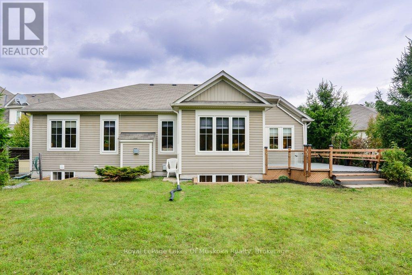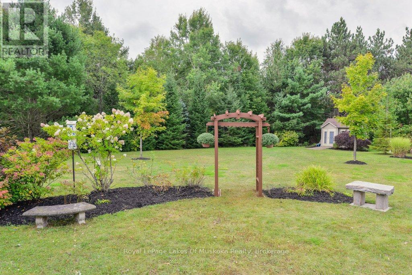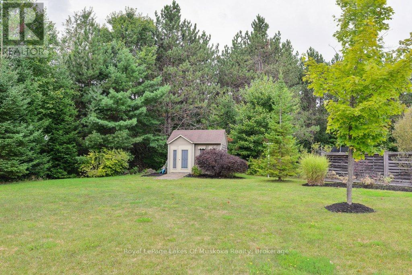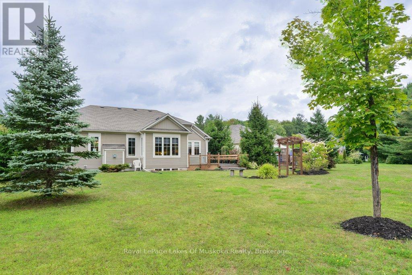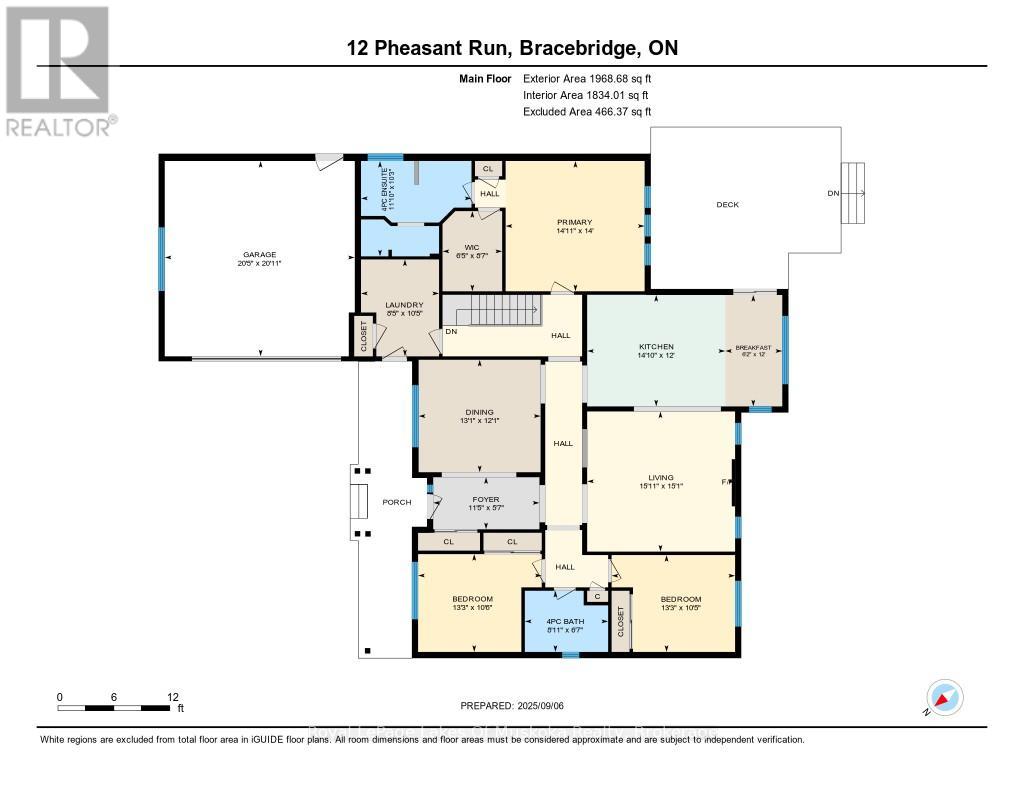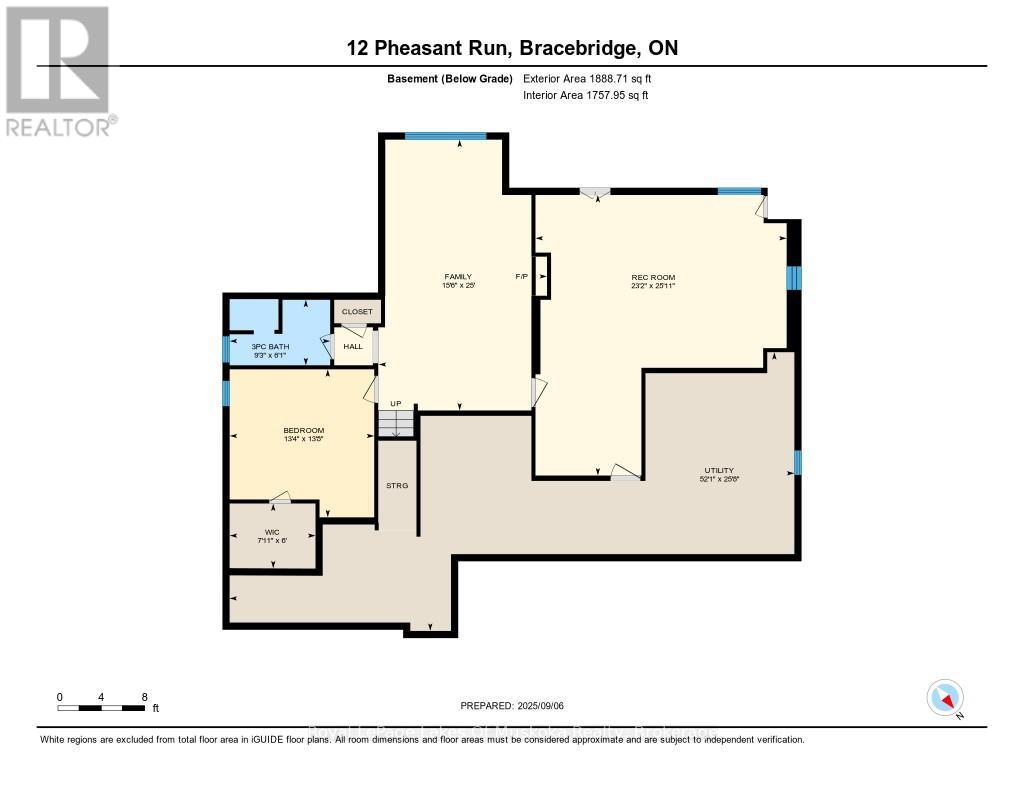
12 PHEASANT RUN
Bracebridge, Ontario P1L0A9
$999,999
Address
Street Address
12 PHEASANT RUN
City
Bracebridge
Province
Ontario
Postal Code
P1L0A9
Country
Canada
Days on Market
1 day
Property Features
Bathroom Total
3
Bedrooms Above Ground
3
Bedrooms Total
4
Property Description
Nestled on one of the largest premium ravine lots in the Mattamy subdivision, this stunning "Normandy" home offers 3,470 square feet of living space and is waiting for a growing family to move in! There is plenty of room for everyone offering three generous sized bedrooms with the fourth bedroom in the lower level for overnight guests. No line ups to use one of the three bathrooms in this home! Upon entry the 9-foot ceilings enhance the feeling of spaciousness with the open floor plan. The gourmet kitchen has a gas stove and oven with plenty of counter space and cabinets including a built-in spice cupboard! The living room and kitchen overlook the huge backyard where plenty of birds, deer and fox frequent the neightbourhood from the ravine. Enjoy movie night downstairs in the cozy family room or a game of darts in the games room. There is plenty of room for a pool table. The private primary bedroom is separate and at the opposite end of the home for peace and tranquility with a large walk-in closet and large en-suite separate shower and soaker tub. The deck off the kitchen has room for the BBQ and patio furniture and the one stone landscape bench and arbor are included. This home is ready for you and available for immediate possession before the snow flies! (id:58834)
Property Details
Location Description
Clearbrook Trail
Price
999999.00
ID
X12388152
Equipment Type
Water Heater
Structure
Deck, Porch, Shed
Features
Level lot, Ravine, Backs on greenbelt, Flat site, Sump Pump
Rental Equipment Type
Water Heater
Transaction Type
For sale
Listing ID
28828944
Ownership Type
Freehold
Property Type
Single Family
Building
Bathroom Total
3
Bedrooms Above Ground
3
Bedrooms Total
4
Architectural Style
Bungalow
Basement Type
N/A (Finished)
Cooling Type
Central air conditioning, Air exchanger
Exterior Finish
Vinyl siding
Flooring Type
Ceramic
Heating Fuel
Natural gas
Heating Type
Forced air
Size Interior
1500 - 2000 sqft
Type
House
Utility Water
Municipal water
Room
| Type | Level | Dimension |
|---|---|---|
| Family room | Basement | 7.61 m x 4.73 m |
| Games room | Basement | 7.89 m x 7.06 m |
| Bedroom 4 | Basement | 4.06 m x 4.16 m |
| Bathroom | Basement | 2.83 m x 1.84 m |
| Utility room | Basement | 15.88 m x 7.83 m |
| Foyer | Main level | 3.47 m x 1.7 m |
| Living room | Main level | 4.84 m x 4.59 m |
| Kitchen | Main level | 4.52 m x 3.65 m |
| Dining room | Main level | 3.99 m x 3.68 m |
| Primary Bedroom | Main level | 4.55 m x 4.26 m |
| Bathroom | Main level | 3.61 m x 3.12 m |
| Bedroom 2 | Main level | 4.05 m x 3.2 m |
| Bedroom 3 | Main level | 4.04 m x 3.17 m |
| Bathroom | Main level | 2.72 m x 2 m |
| Laundry room | Main level | 2.55 m x 3.17 m |
Land
Size Total Text
59.2 x 249.5 FT
Acreage
false
Landscape Features
Landscaped
Sewer
Sanitary sewer
SizeIrregular
59.2 x 249.5 FT
To request a showing, enter the following information and click Send. We will contact you as soon as we are able to confirm your request!

This REALTOR.ca listing content is owned and licensed by REALTOR® members of The Canadian Real Estate Association.

