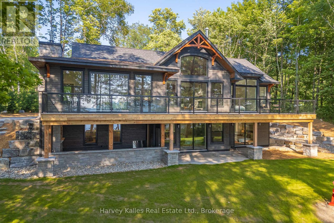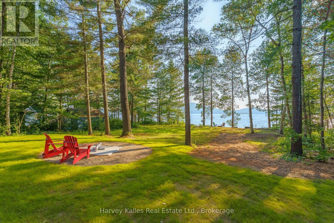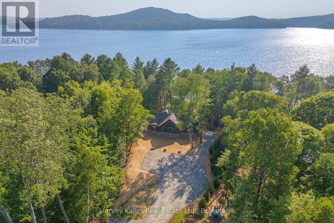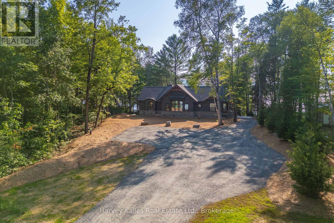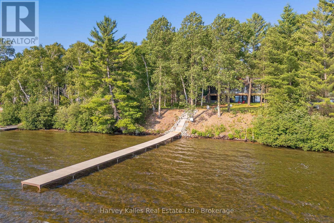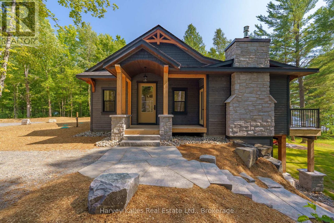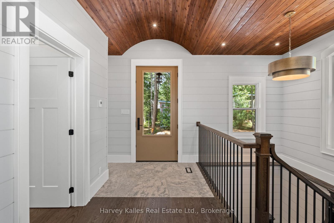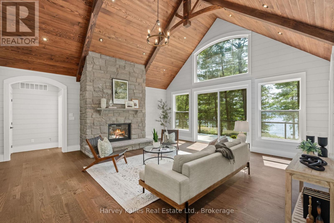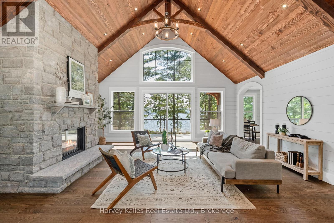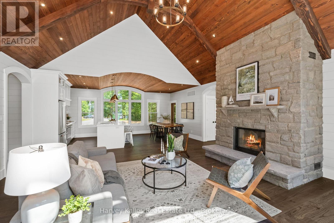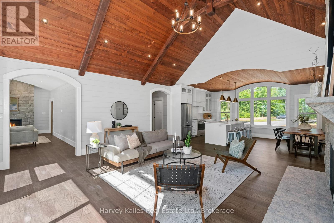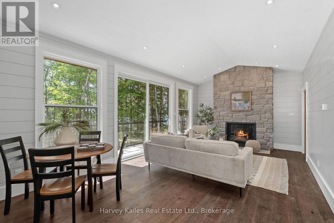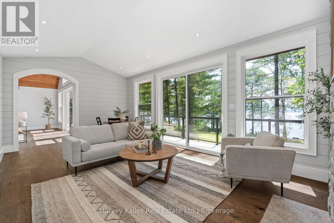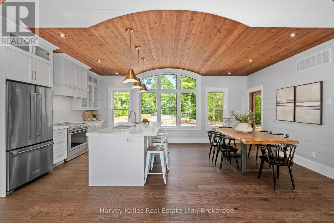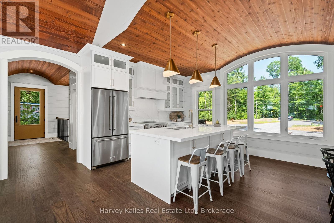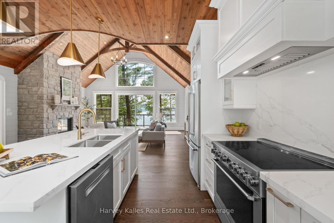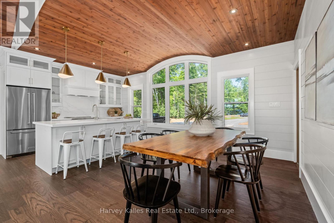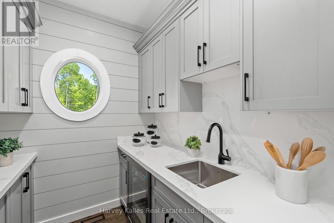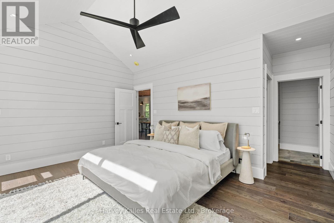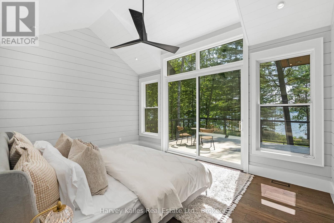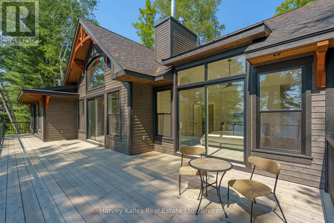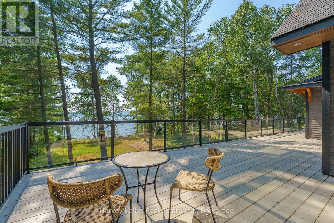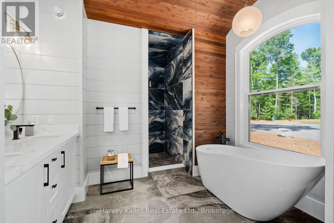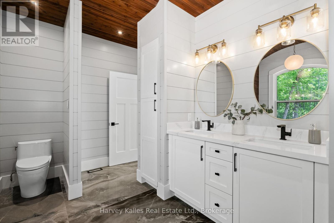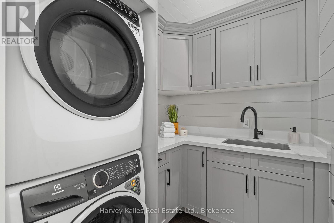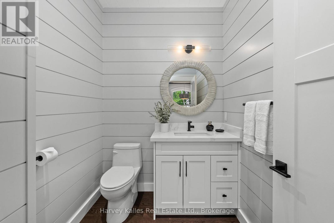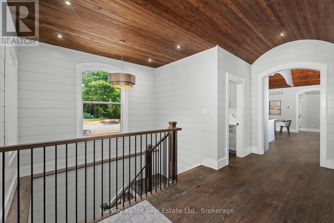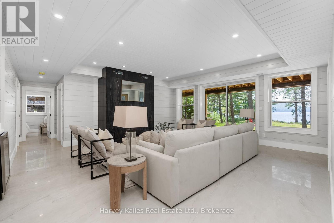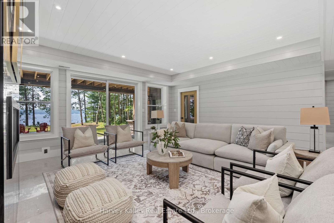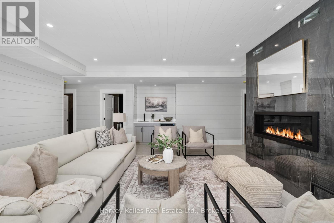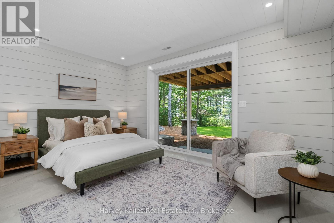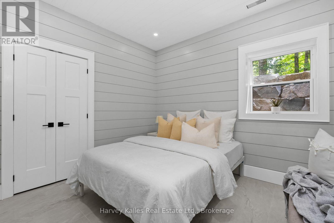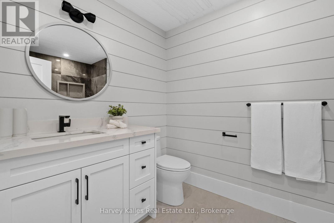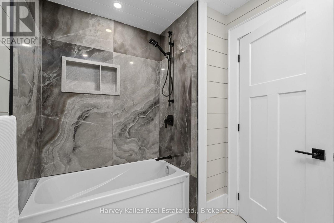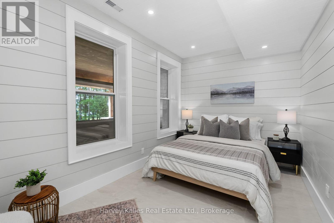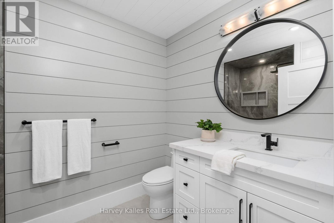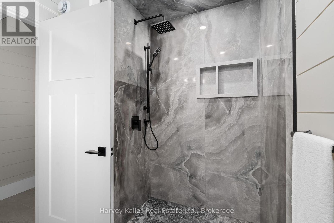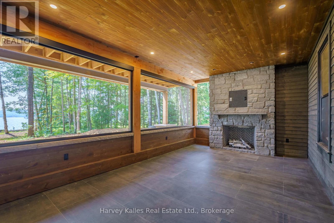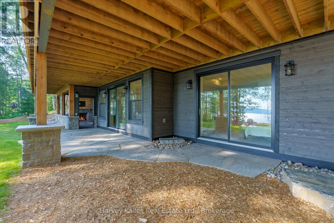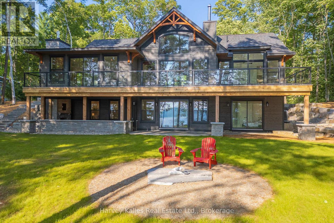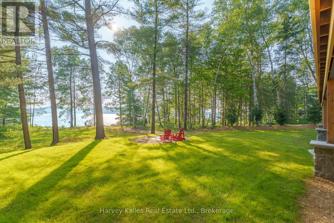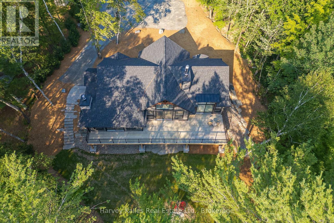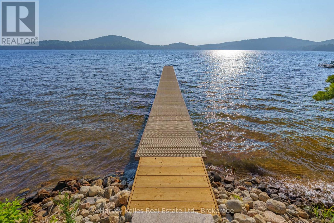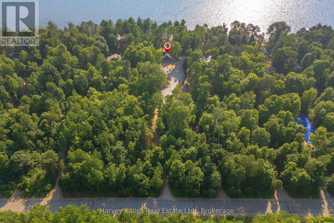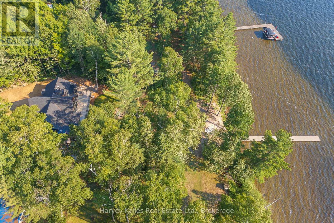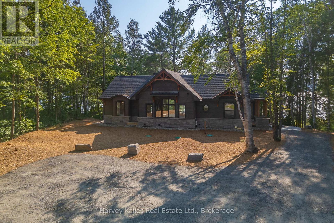
1204 SEABREEZE ROAD
Lake of Bays, Ontario P0A1H0
$4,250,000
Address
Street Address
1204 SEABREEZE ROAD
City
Lake of Bays
Province
Ontario
Postal Code
P0A1H0
Country
Canada
Days on Market
45 days
Property Features
Bathroom Total
4
Bedrooms Above Ground
4
Bedrooms Total
4
Property Description
Every detail has been meticulously designed and crafted for your family's enjoyment in this impressive custom-built cottage on Lake of Bays. Boasting 106 feet of west-facing waterfront in Ten Mile Bay, this 3700+ sqft brand-new home or cottage features a pristine, rippled sand entry and a large dock on one of the region's largest lakes. Inside, the open concept main floor showcases quality craftsmanship and is designed for social gatherings, complete with a large kitchen island, a cozy wood-burning fireplace, and a walkout that leads to an expansive lake-facing deck, ideal for soaking in sunsets. A versatile additional living space adjacent to the main area makes entertaining large families a breeze. The primary bedroom suite is conveniently located on the main floor, offering a luxurious 5-piece bathroom with a soaker tub, walk-in closet, and direct access to the lakeside deck. Venture to the walkout lower level, where you'll find three bright and inviting bedrooms, along with two full bathrooms that ensure comfort for family and guests alike. An additional family room with a wet bar provides access to sweeping lake views and leads into a screened Muskoka room, equipped with a propane fireplace and retractable screens. Constructed with ICF for enhanced energy efficiency, this property features a drilled well, on-demand hot water, four fireplaces, ample parking and in-floor heating in the entryway, primary bathroom, and lower level. The lot is very family-friendly and offers exclusive access to a walking trail that runs along the waterfront, so you don't have to go far for a scenic stroll. A site plan has been approved for a garage, giving you the option to create one that suits your needs. This home or cottage is easily accessible on a year-round, municipally maintained road and is ready for you to create unforgettable cottage adventures right away. (id:58834)
Property Details
Location Description
Hwy #35 / Hwy #60
Price
4250000.00
ID
X12290714
Equipment Type
Propane Tank
Structure
Deck, Dock
Features
Level
Rental Equipment Type
Propane Tank
Transaction Type
For sale
Water Front Type
Waterfront
Listing ID
28617660
Ownership Type
Freehold
Property Type
Single Family
Building
Bathroom Total
4
Bedrooms Above Ground
4
Bedrooms Total
4
Architectural Style
Bungalow
Basement Type
N/A (Finished)
Cooling Type
Central air conditioning
Exterior Finish
Wood, Stone
Heating Fuel
Propane
Heating Type
Forced air
Size Interior
3500 - 5000 sqft
Type
House
Utility Water
Drilled Well
Room
| Type | Level | Dimension |
|---|
Land
Size Total Text
106.8 x 628 FT|1/2 - 1.99 acres
Access Type
Year-round access, Private Docking
Acreage
false
Landscape Features
Landscaped
Sewer
Septic System
SizeIrregular
106.8 x 628 FT
To request a showing, enter the following information and click Send. We will contact you as soon as we are able to confirm your request!

This REALTOR.ca listing content is owned and licensed by REALTOR® members of The Canadian Real Estate Association.

