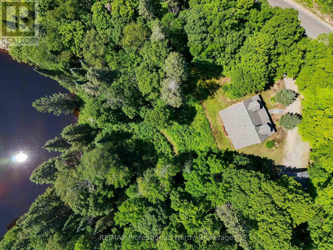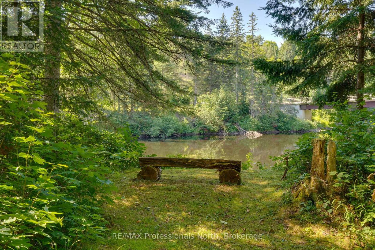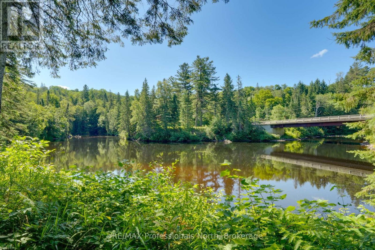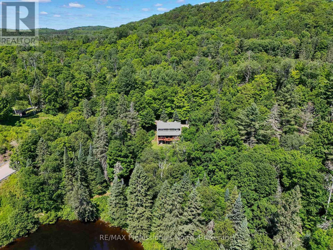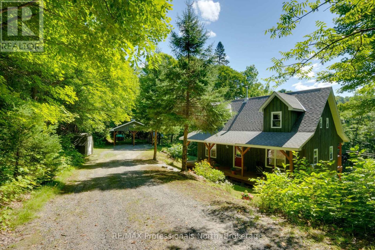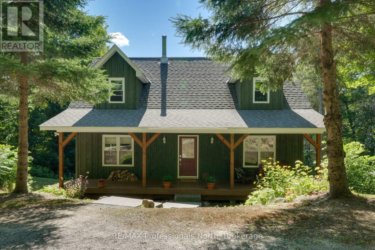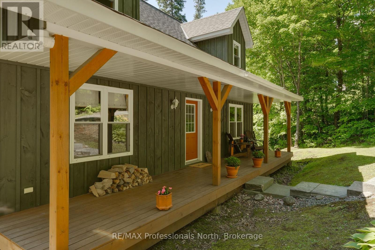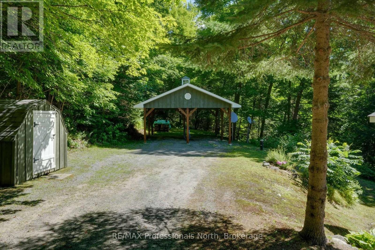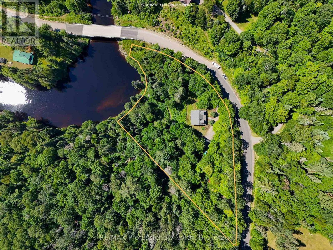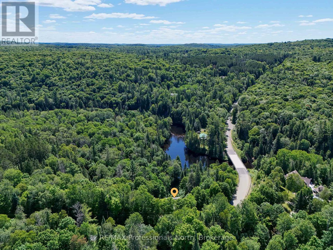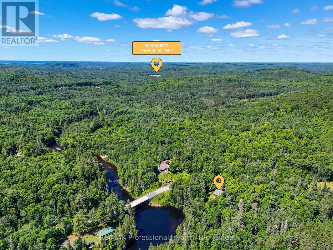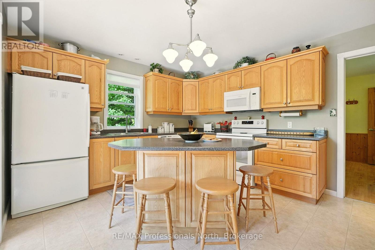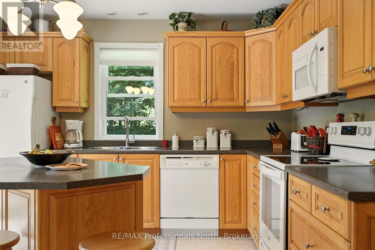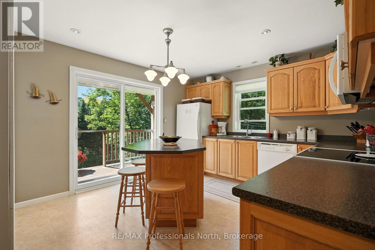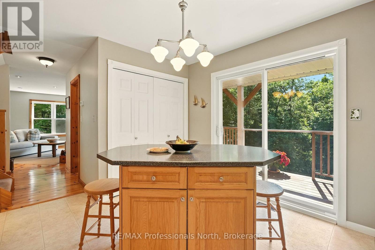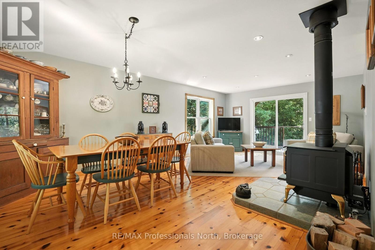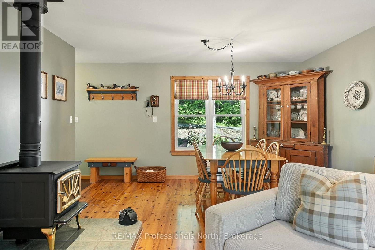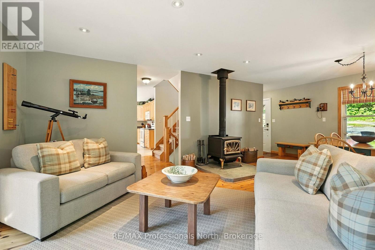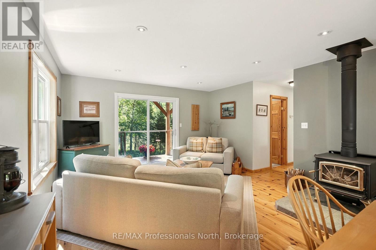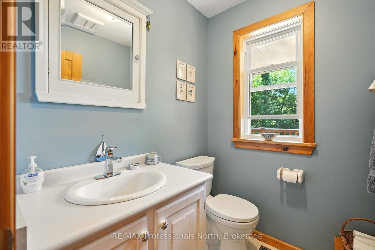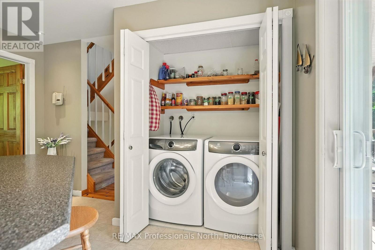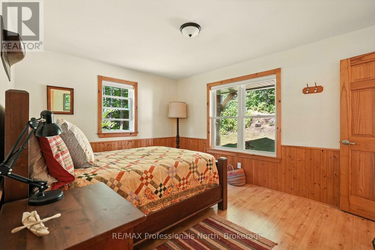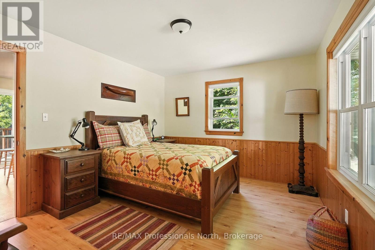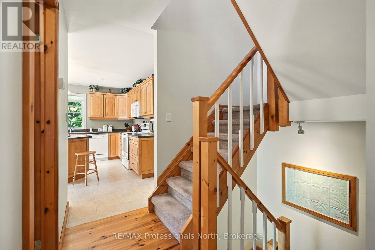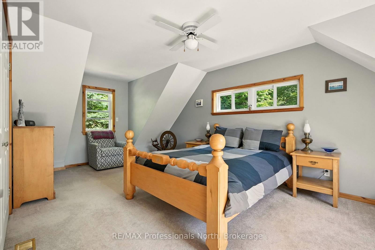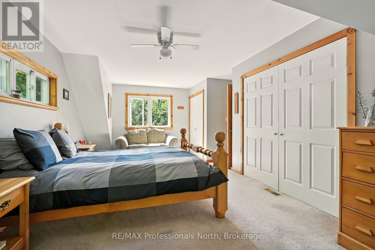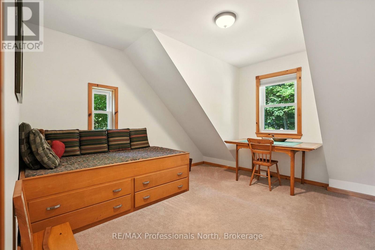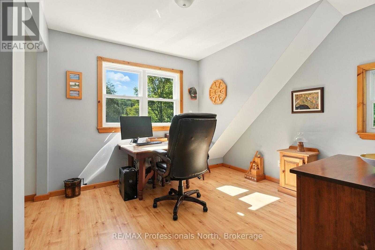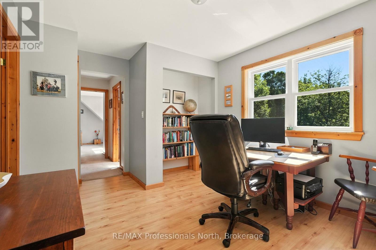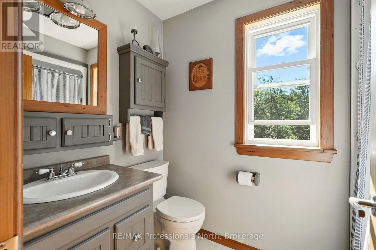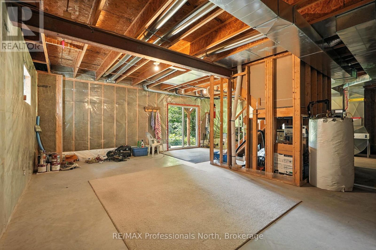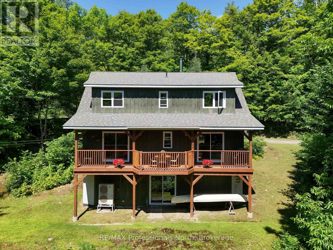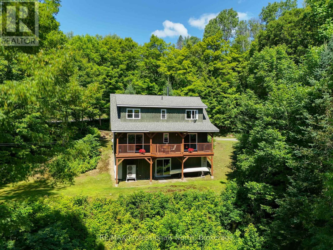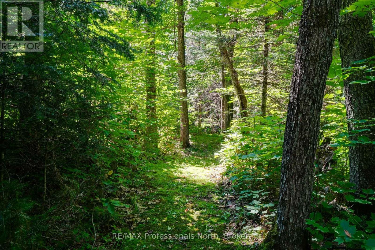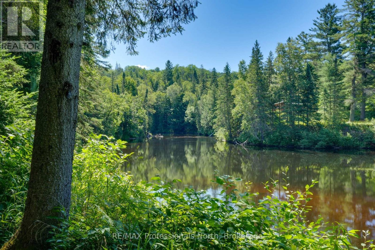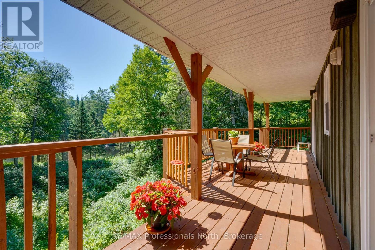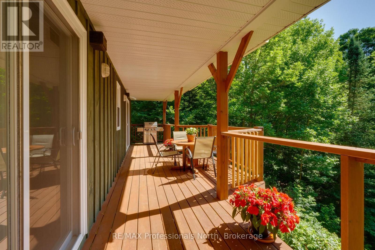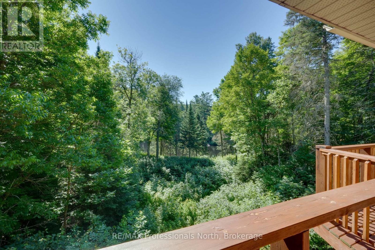
1237 WILLIAMSPORT ROAD
Huntsville, Ontario P1H2J4
$899,900
Address
Street Address
1237 WILLIAMSPORT ROAD
City
Huntsville
Province
Ontario
Postal Code
P1H2J4
Country
Canada
Days on Market
39 days
Property Features
Bathroom Total
2
Bedrooms Above Ground
3
Bedrooms Total
3
Property Description
Welcome to Your Peaceful Retreat on the Big East River! The original owners are parting with their beloved riverfront gem as they embark on their next adventure offering you the chance to make this special place your own. This inviting 3-bedroom, 2-bathroom home is nestled along the gently winding Big East River, where you can enjoy a morning swim, walk your dog on your own private trail, or simply unwind by the water. Compact in size yet thoughtfully laid out, the home offers effortless living and easy enjoyment. Built by the trusted team at French's Fine Homes, its designed for four-season comfort with a modern heat pump and a cozy woodstove for those crisp evenings. A brand new drilled well (2024) provides fresh, reliable water, and the electric car charger supports a sustainable lifestyle. The main floor features a flexible bedroom that can serve as a dining room, office, or guest space whatever suits your needs. Just minutes from the trails, lakes, and natural beauty of Arrowhead Provincial Park, this property blends rustic appeal with modern convenience in one of Muskoka's most scenic settings. Whether you're looking for a peaceful full-time residence or the perfect recreational destination, this home offers a unique chance to live immersed in nature with comfort, character, and adventure at your doorstep. (id:58834)
Property Details
Location Description
Muskoka Rd 3 N & Williamsport Road
Price
899900.00
ID
X12302536
Structure
Shed
Features
Wooded area, Rolling, Dry, Carpet Free
Transaction Type
For sale
Water Front Type
Waterfront
Listing ID
28643153
Ownership Type
Freehold
Property Type
Single Family
Building
Bathroom Total
2
Bedrooms Above Ground
3
Bedrooms Total
3
Basement Type
N/A (Unfinished)
Cooling Type
Central air conditioning
Exterior Finish
Wood
Heating Fuel
Electric
Heating Type
Heat Pump
Size Interior
1500 - 2000 sqft
Type
House
Utility Water
Drilled Well
Room
| Type | Level | Dimension |
|---|---|---|
| Bathroom | Second level | 2.44 m x 1.5 m |
| Office | Second level | 4.27 m x 3.19 m |
| Bedroom 2 | Second level | 3.73 m x 3.55 m |
| Primary Bedroom | Second level | 7.04 m x 4.23 m |
| Other | Basement | 10.32 m x 6.88 m |
| Dining room | Main level | 4.25 m x 2.68 m |
| Living room | Main level | 4.36 m x 4.27 m |
| Bathroom | Main level | 1.71 m x 1.51 m |
| Kitchen | Main level | 4.25 m x 3.62 m |
| Bedroom | Main level | 4.25 m x 3.3 m |
Land
Size Total Text
500 x 415 FT
Access Type
Year-round access
Acreage
false
Sewer
Septic System
SizeIrregular
500 x 415 FT
To request a showing, enter the following information and click Send. We will contact you as soon as we are able to confirm your request!

This REALTOR.ca listing content is owned and licensed by REALTOR® members of The Canadian Real Estate Association.

