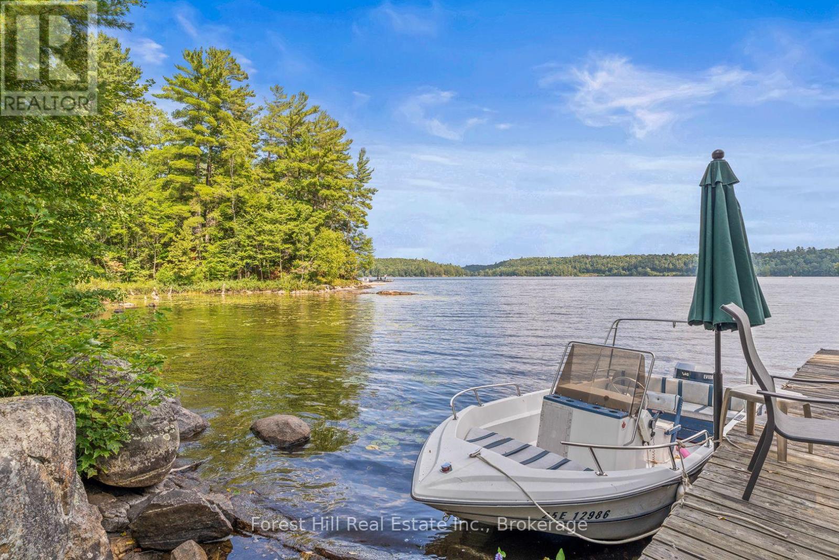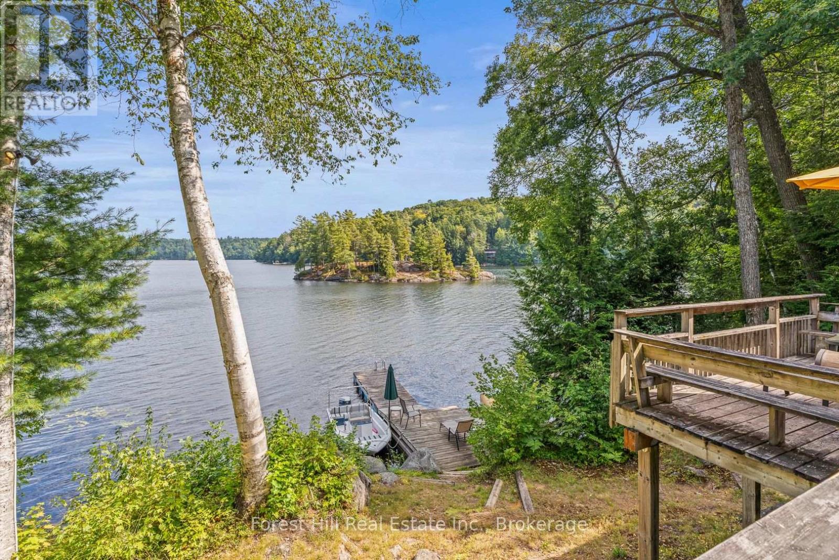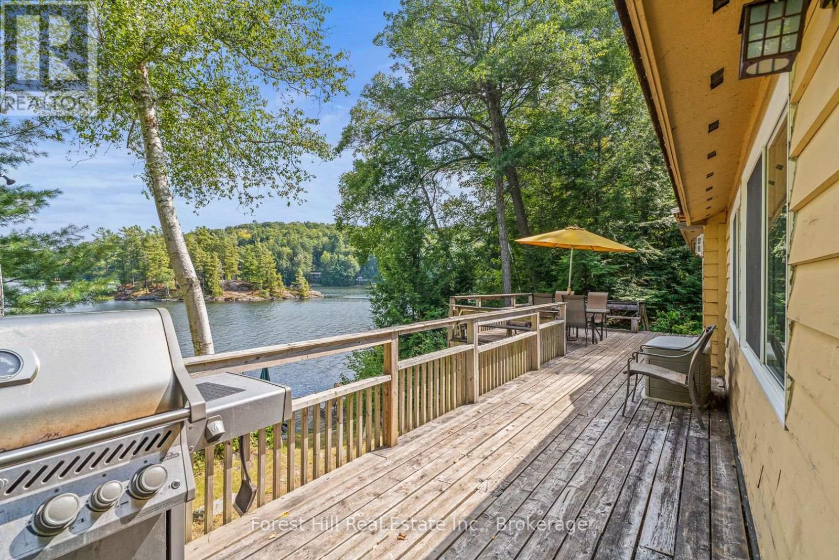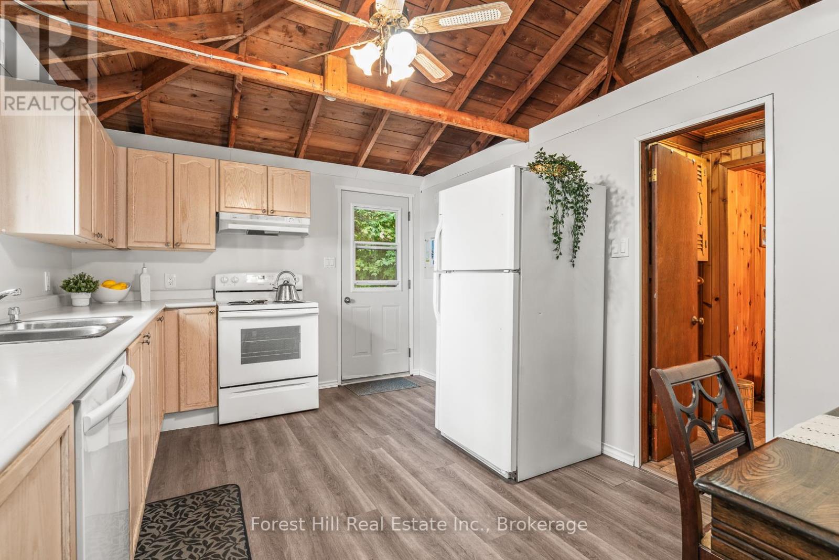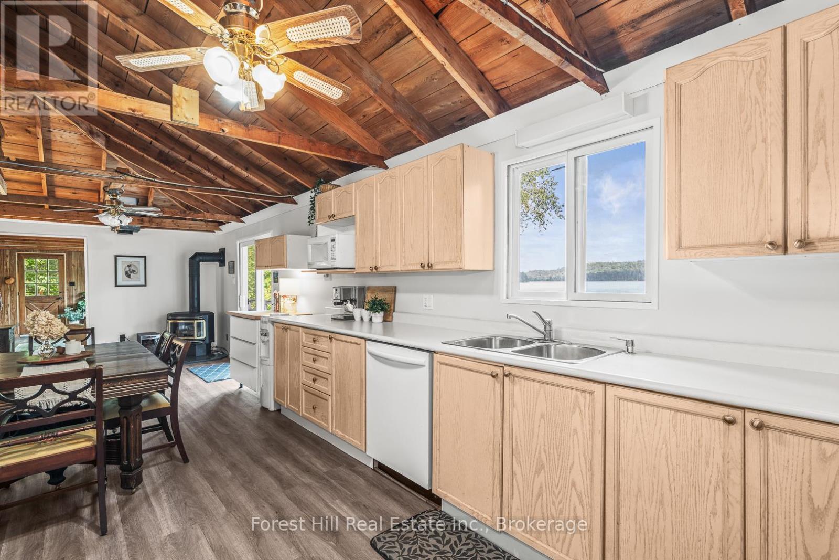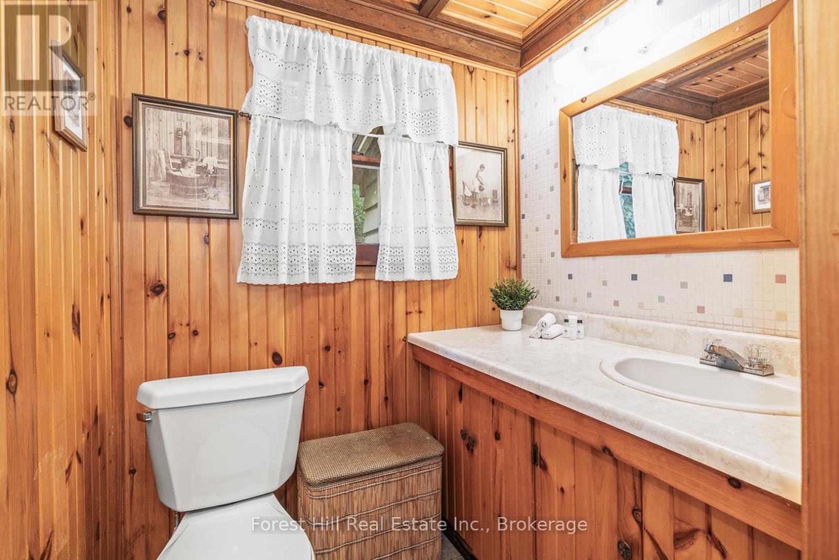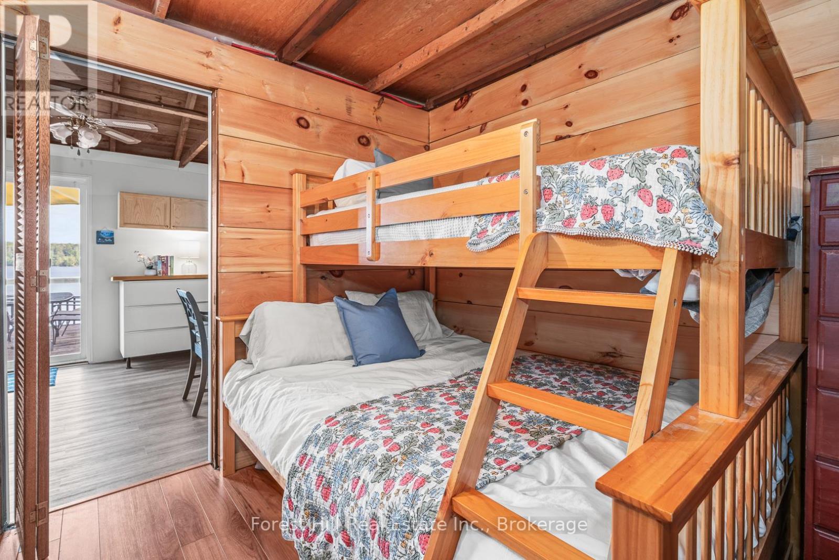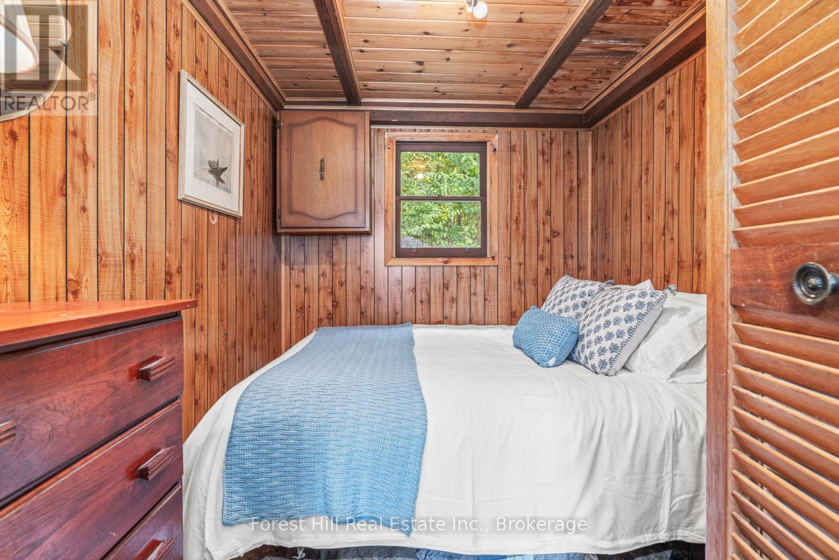
1277 CAUSEWAY DRIVE
Algonquin Highlands, Ontario P0A1E0
$699,900
Address
Street Address
1277 CAUSEWAY DRIVE
City
Algonquin Highlands
Province
Ontario
Postal Code
P0A1E0
Country
Canada
Days on Market
62 days
Property Features
Bathroom Total
1
Bedrooms Above Ground
3
Bedrooms Total
3
Property Description
Welcome to your private lakeside retreat on beautiful Otter Lake, boasting 225 feet of frontage and a tranquil setting with exceptional privacy between neighbours with a block of CROWN LAND beside and behind it. The mixed shoreline offers the best of both worlds with deep water off the dock for swimming and boating, plus a sandy beach area that's ideal for wading in. This charming 3-bedroom, 1-bathroom cottage features a spacious open-concept kitchen, dining and living area with a walkout to a large deck, perfect for entertaining and soaking in the stunning lake views. Just offshore, a crown-owned island invites exploration and adds to the picturesque scenery. Located only 10 minutes from the quaint town of Dorset for shopping, dining and other amenities. 15 minutes from Dwight and close to the entrance of Algonquin Park. This property combines serene seclusion with easy access to trails on crown land, fishing, 4-season adventure and so much more! (id:58834)
Property Details
Location Description
Cross Streets: Highway 35 & Tock Lane. ** Directions: Highway 35 to Tock Lane to Causeway Dr to Subject (SOP).
Price
699900.00
ID
X12348195
Structure
Deck, Dock
Features
Wooded area, Sloping
Transaction Type
For sale
Water Front Type
Waterfront
Listing ID
28741519
Ownership Type
Freehold
Property Type
Single Family
Building
Bathroom Total
1
Bedrooms Above Ground
3
Bedrooms Total
3
Architectural Style
Bungalow
Exterior Finish
Wood
Heating Fuel
Propane
Heating Type
Other
Size Interior
700 - 1100 sqft
Type
House
Utility Water
Lake/River Water Intake
Room
| Type | Level | Dimension |
|---|---|---|
| Living room | Main level | 5.99 m x 5.26 m |
| Kitchen | Main level | 5.07 m x 3.15 m |
| Dining room | Main level | 3.87 m x 3.15 m |
| Bedroom | Main level | 2.31 m x 2.65 m |
| Bedroom | Main level | 2.29 m x 2.61 m |
| Bedroom | Main level | 2.28 m x 2.64 m |
| Bathroom | Main level | 1.7 m x 2.62 m |
Land
Size Total Text
225 x 247 FT
Access Type
Private Docking
Acreage
false
Sewer
Septic System
SizeIrregular
225 x 247 FT
To request a showing, enter the following information and click Send. We will contact you as soon as we are able to confirm your request!

This REALTOR.ca listing content is owned and licensed by REALTOR® members of The Canadian Real Estate Association.








