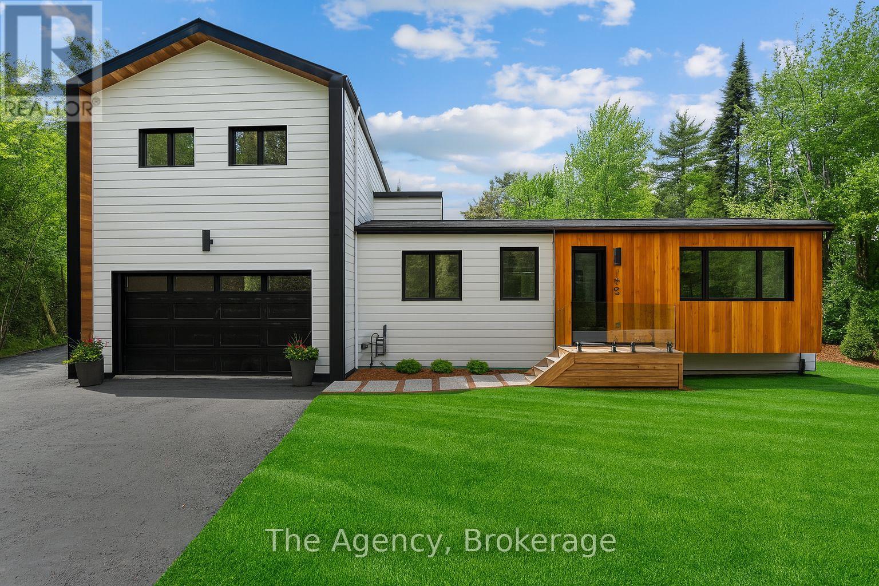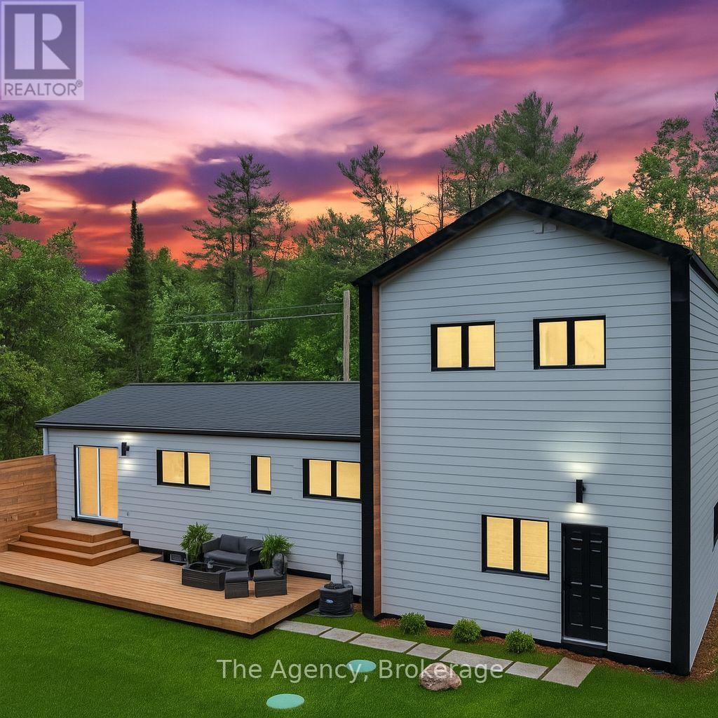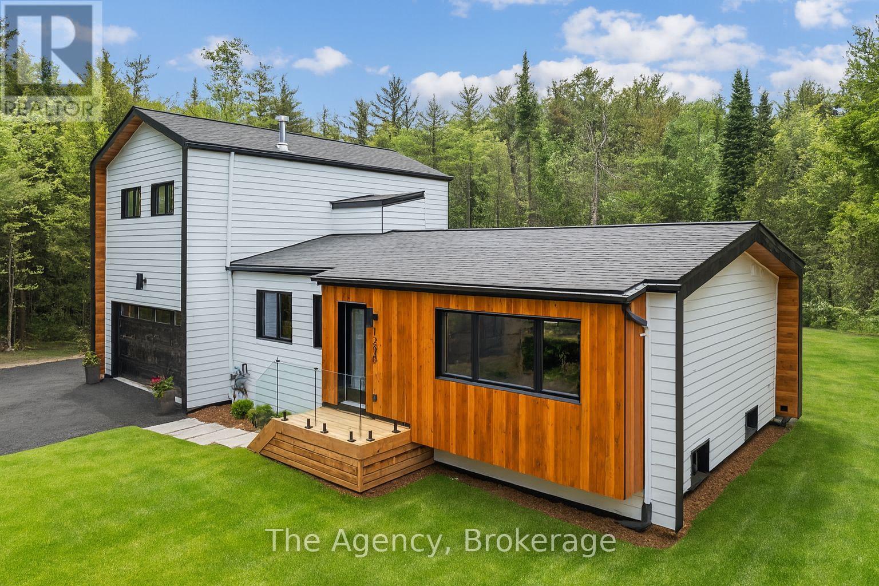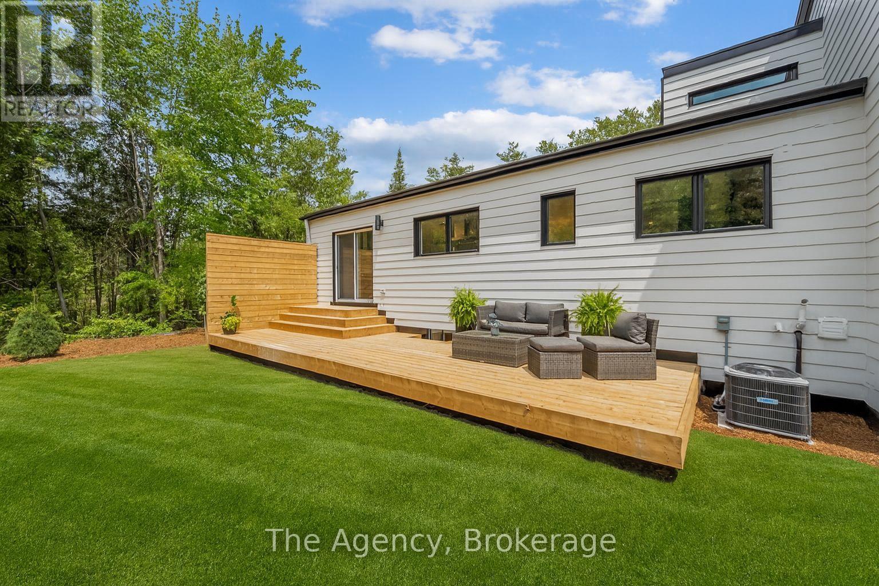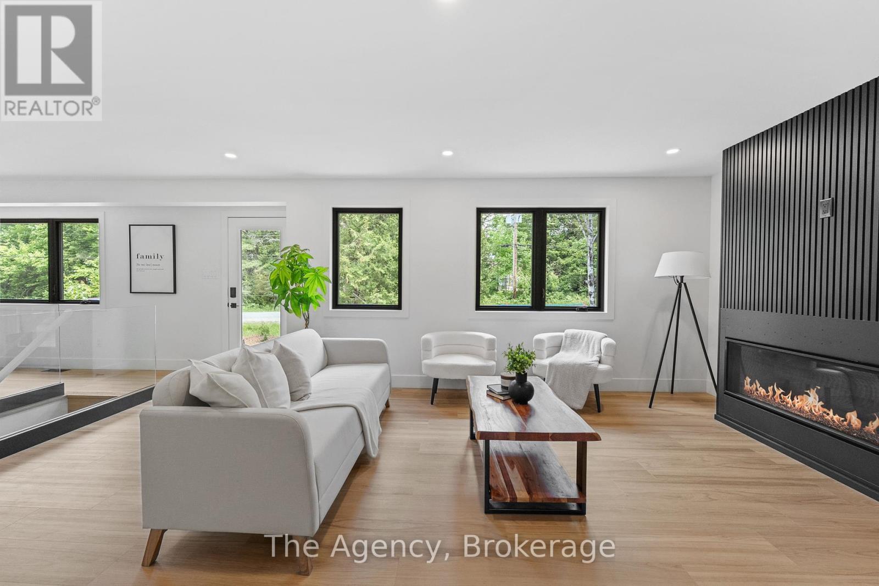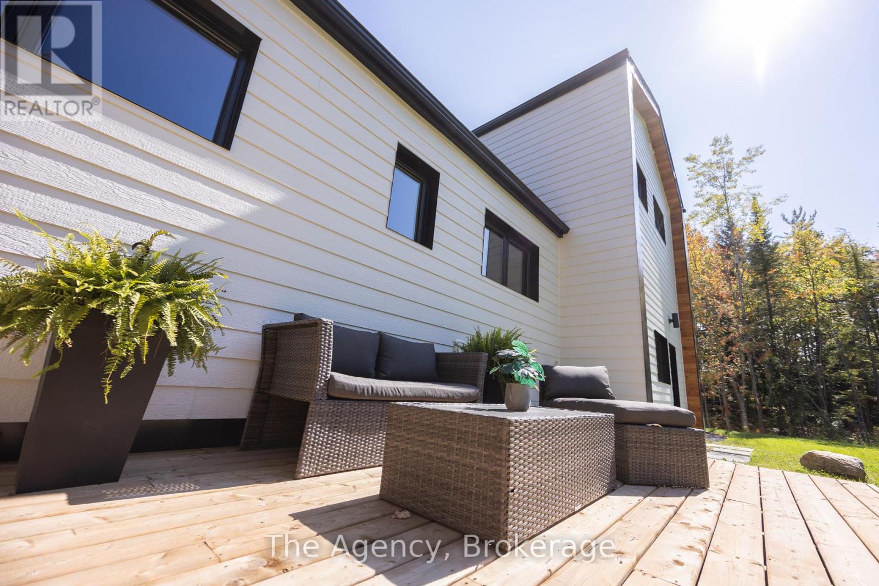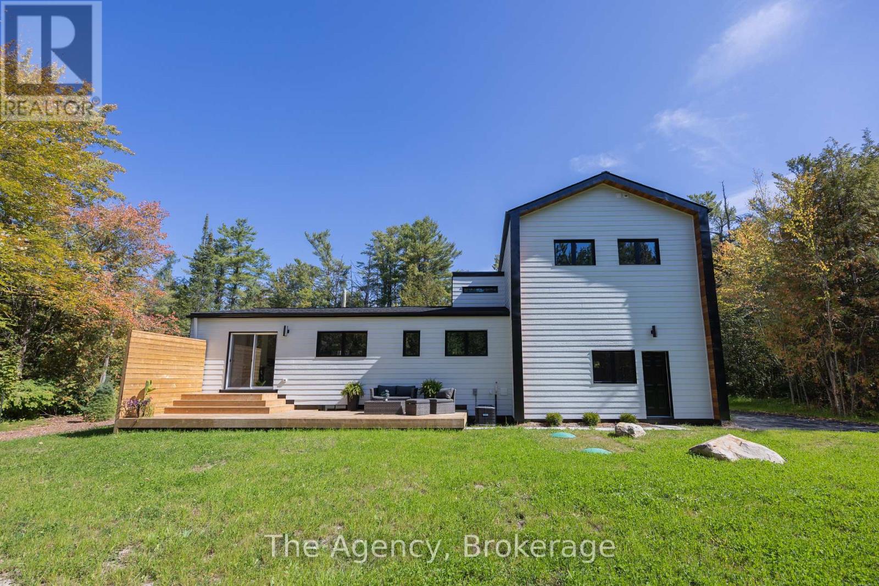
1290 CEDAR LANE
Bracebridge, Ontario P1L1W9
$1,229,000
Address
Street Address
1290 CEDAR LANE
City
Bracebridge
Province
Ontario
Postal Code
P1L1W9
Country
Canada
Days on Market
74 days
Property Features
Bathroom Total
4
Bedrooms Above Ground
4
Bedrooms Total
5
Property Description
Experience the perfect blend of luxury, space, and modern convenience in this newly expanded and completely refinished 4-bedroom + office, 4-bathroom home, set on just over an acre of flat, usable land in a prime in-town location. Thoughtfully redesigned in 2024 with a seamless new addition, this home features a sun-filled open-concept layout, anchored by a chef-inspired eat-in kitchen complete with premium Thor appliances, a custom coffee bar, and generous room for entertaining. Enjoy the comfort of main floor laundry and a floor to ceiling show stopping gas fireplace. Upstairs, the luxurious primary suite is a true retreat, featuring a 5-piece spa-style ensuite and a spacious walk-in closet. With four well-appointed bedrooms and ample living space throughout, this home effortlessly combines function with style. The fully finished basement offers a second living room/rec room ideal for movie nights, a playroom, or guest spacecreating even more room for your family to live and grow. Step outside to your own private oasis: a sprawling back deck, an oversized garage, and a beautifully level yard ideal for gatherings, gardens, or play. There's plenty of space to add a detached garage or custom shop, offering endless possibilities. Enjoy the benefits of town water, brand new septic system, and fibre optic internetensuring modern-day comfort and seamless connectivity. Located next to McCauley Public School and just minutes from shops, restaurants, and all town amenities, this home offers small-town charm with high-end living. (id:58834)
Property Details
Location Description
Taylor rd
Price
1229000.00
ID
X12231027
Structure
Deck
Transaction Type
For sale
Listing ID
28490178
Ownership Type
Freehold
Property Type
Single Family
Building
Bathroom Total
4
Bedrooms Above Ground
4
Bedrooms Total
5
Basement Type
N/A (Finished)
Cooling Type
Central air conditioning
Exterior Finish
Wood
Heating Fuel
Natural gas
Heating Type
Forced air
Size Interior
1500 - 2000 sqft
Type
House
Utility Water
Municipal water
Room
| Type | Level | Dimension |
|---|---|---|
| Primary Bedroom | Second level | 2.95 m x 3.5 m |
| Bedroom 2 | Second level | 3.04 m x 3.37 m |
| Bedroom 3 | Second level | 2.95 m x 2.3 m |
| Recreational, Games room | Basement | 6.78 m x 4.86 m |
| Bedroom 4 | Basement | 3.61 m x 3.89 m |
| Bedroom 5 | Basement | 3.61 m x 2.35 m |
| Living room | Main level | 4.72 m x 4.38 m |
| Kitchen | Main level | 6.66 m x 3.13 m |
| Dining room | Main level | 3.61 m x 4.66 m |
Land
Size Total Text
118.3 x 435.6 FT|1/2 - 1.99 acres
Acreage
false
Landscape Features
Landscaped
Sewer
Septic System
SizeIrregular
118.3 x 435.6 FT
To request a showing, enter the following information and click Send. We will contact you as soon as we are able to confirm your request!

This REALTOR.ca listing content is owned and licensed by REALTOR® members of The Canadian Real Estate Association.

