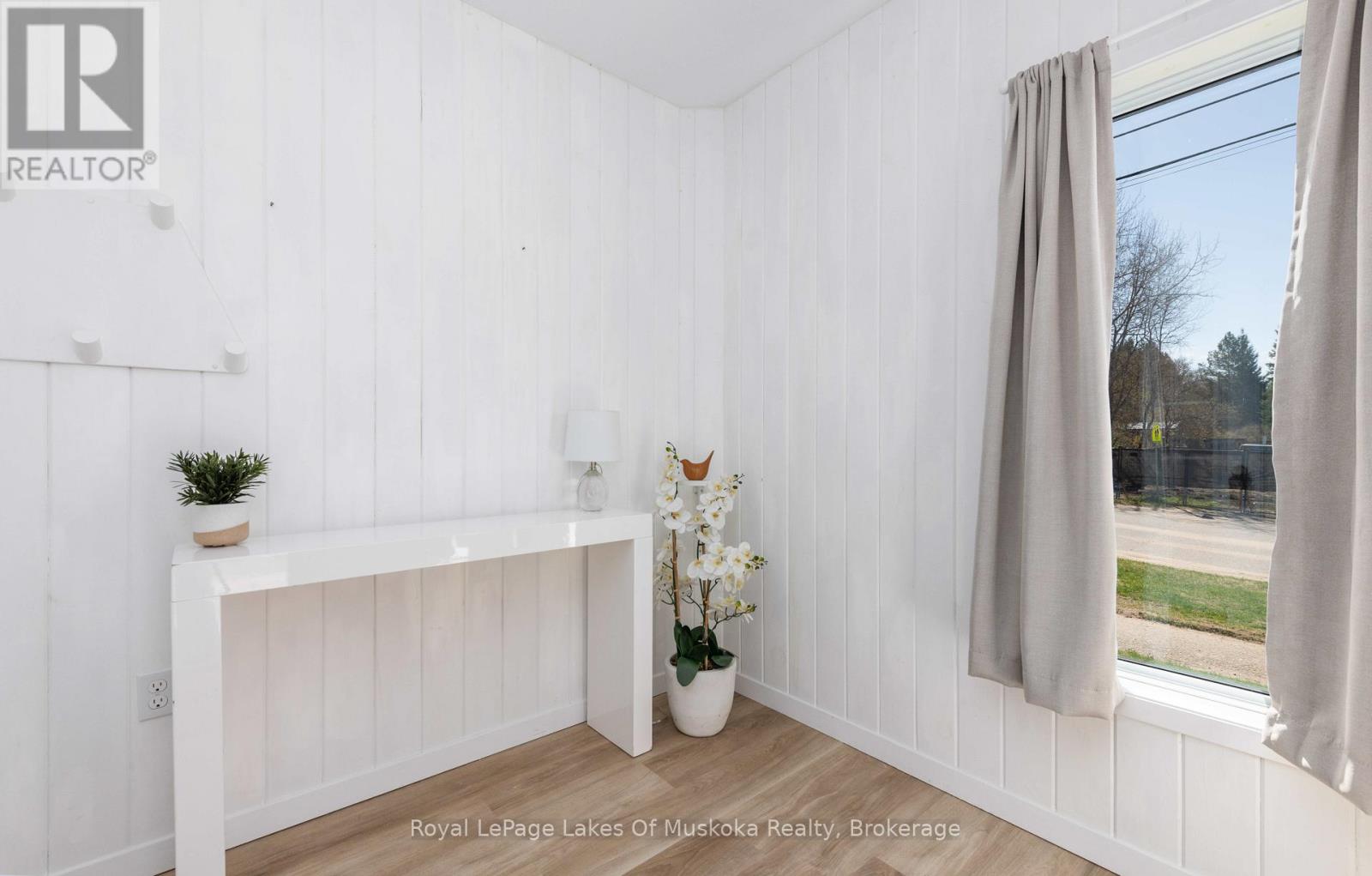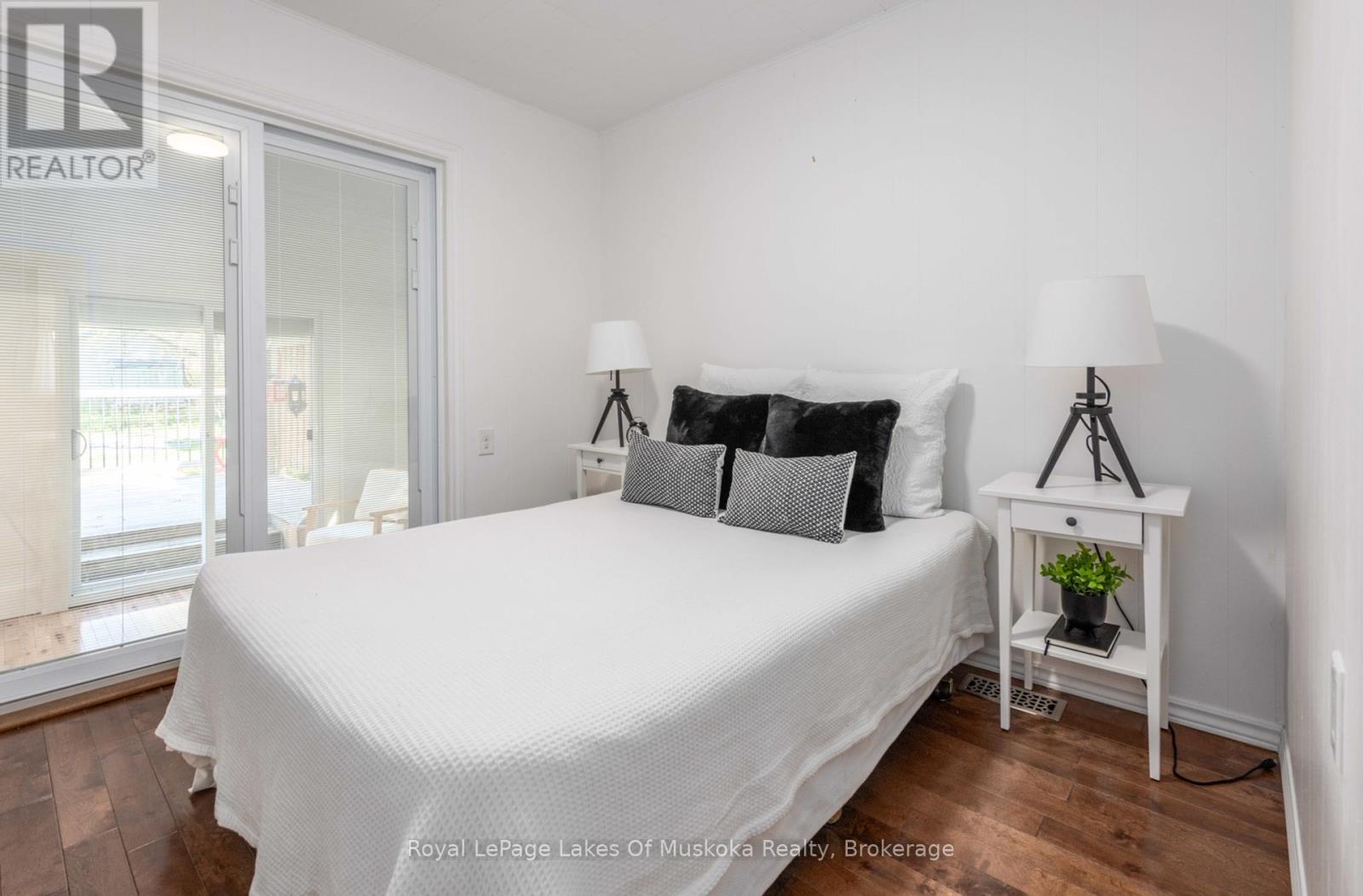
131 HUSTON STREET
Burk's Falls, Ontario P0A1C0
$459,000
Address
Street Address
131 HUSTON STREET
City
Burk's Falls
Province
Ontario
Postal Code
P0A1C0
Country
Canada
Days on Market
1 day
Property Features
Bathroom Total
2
Bedrooms Above Ground
2
Bedrooms Total
2
Property Description
Sunlit open concept bungalow is a pleasure to view and offers you the ideal village lifestyle. Walking score of 10 with an easy stroll to shops, restaurants, school, and a park on the river. This 2 bedroom, 2 bathroom residence with large windows and up to the minute decor is vacant and ready for you to move in! Care free flooring and neutral decor will please the pickiest of buyers. Primary bedroom features a walk out slider to a sunroom and another sliding door to a lovely private deck suitable for bbqing and entertaining. Entry is a spacious area with a french door to your living room and is a bright and attractive first introduction to your home. The residence has an attached carport with built in pot lights and pine ceiling which gives the home an established look and is great to keep your vehicles snow free and allows you to walk around to the back door without getting wet on a rainy day. 3 front windows, shingles, generator, central air were all new in 2019. New efficient forced air gas furnace in 2017. Plumbing updated to PEX 2020. New owned hot water tank in 2023. There are 2 sheds with the same vinyl siding as the home are attractive and practical. One is 20' x 8' and is fully insulated and is an ideal workshop. The backyard is level and great for kids, pets, gardening or whatever you are dreaming of. The bright and clean basement offers laundry and a workbench and is great for storage. Don't miss this property...you will love it! (id:58834)
Property Details
Location Description
Ontario St./Huston St./Main St.
Price
459000.00
ID
X12137808
Equipment Type
Water Heater
Structure
Deck, Shed
Features
Level lot, Flat site, Level, Sump Pump
Rental Equipment Type
Water Heater
Transaction Type
For sale
Listing ID
28289504
Ownership Type
Freehold
Property Type
Single Family
Building
Bathroom Total
2
Bedrooms Above Ground
2
Bedrooms Total
2
Architectural Style
Bungalow
Basement Type
N/A (Unfinished)
Cooling Type
Central air conditioning
Exterior Finish
Vinyl siding
Heating Fuel
Natural gas
Heating Type
Forced air
Size Interior
700 - 1100 sqft
Type
House
Utility Water
Municipal water
Room
| Type | Level | Dimension |
|---|---|---|
| Laundry room | Basement | 21.7 m x 25.6 m |
| Foyer | Main level | 7.1 m x 7.6 m |
| Living room | Main level | 13.4 m x 17.5 m |
| Kitchen | Main level | 11.4 m x 9 m |
| Bathroom | Main level | 5.1 m x 7.6 m |
| Bedroom | Main level | 9.2 m x 9.2 m |
| Bedroom 2 | Main level | 9.2 m x 9.2 m |
| Bathroom | Main level | 2.4 m x 4.4 m |
| Den | Main level | 8.3 m x 9.1 m |
Land
Size Total Text
65.9 x 131.8 FT|under 1/2 acre
Acreage
false
Landscape Features
Landscaped
Sewer
Sanitary sewer
SizeIrregular
65.9 x 131.8 FT
To request a showing, enter the following information and click Send. We will contact you as soon as we are able to confirm your request!

This REALTOR.ca listing content is owned and licensed by REALTOR® members of The Canadian Real Estate Association.



























