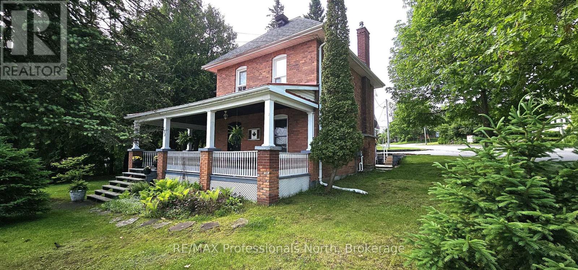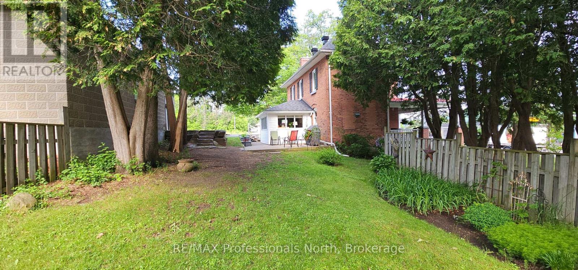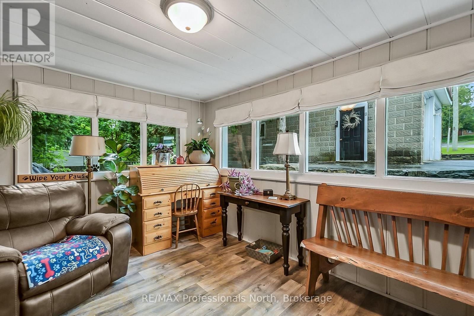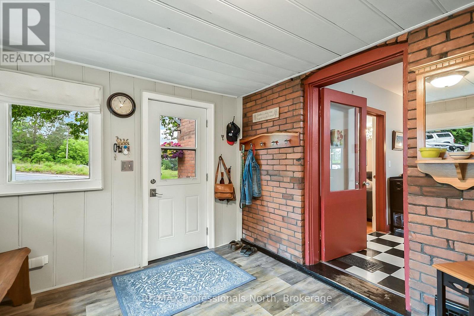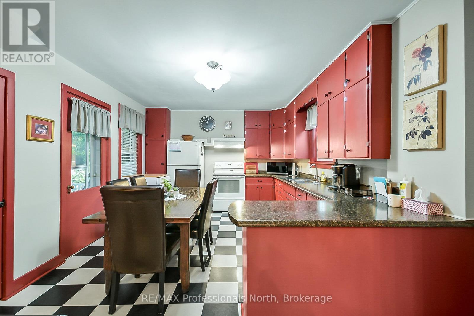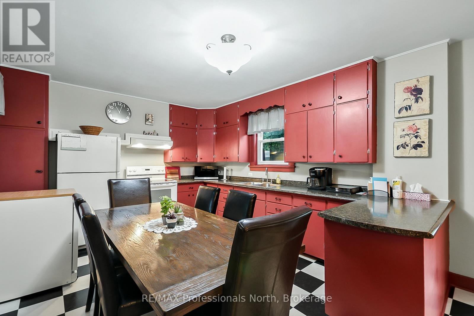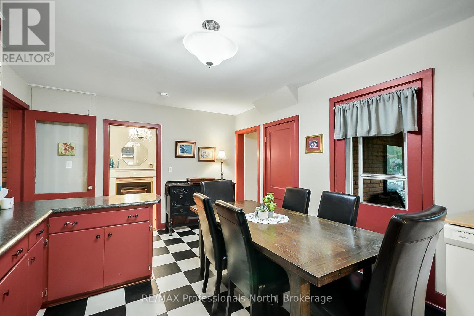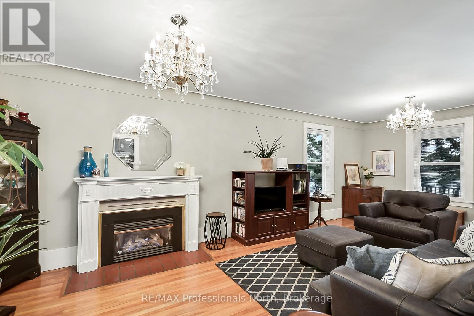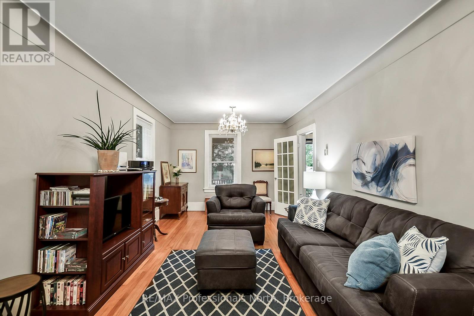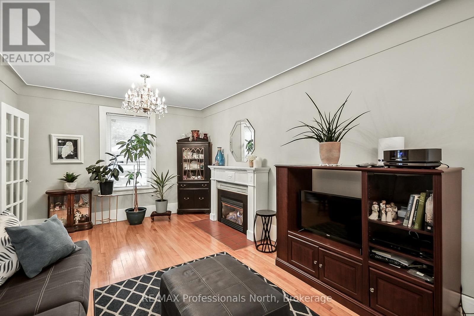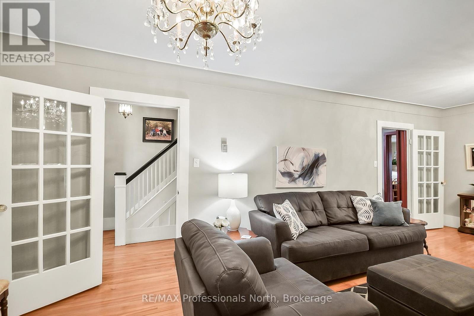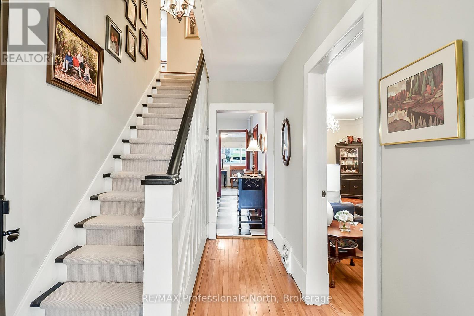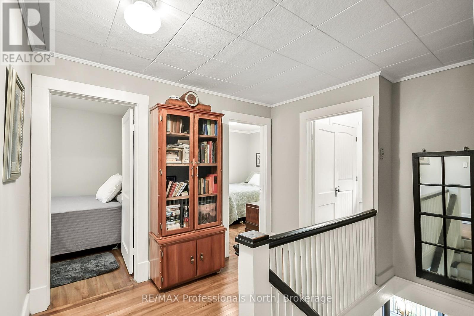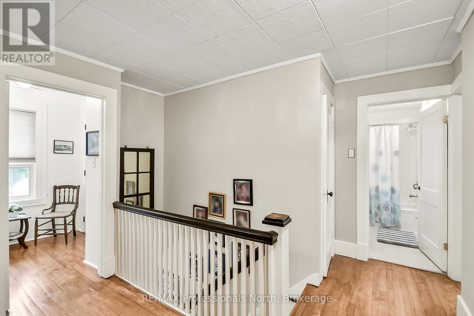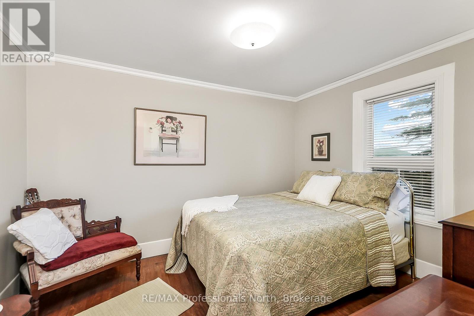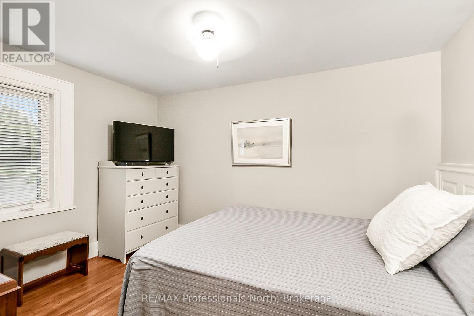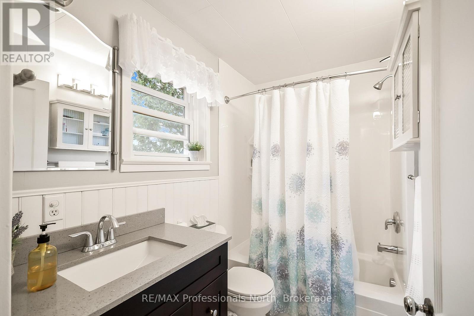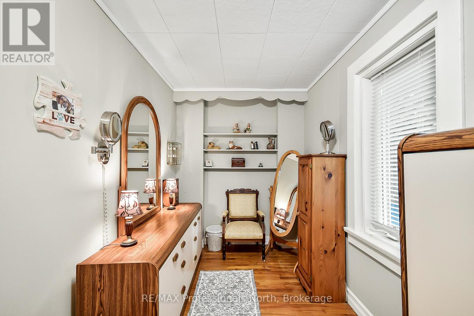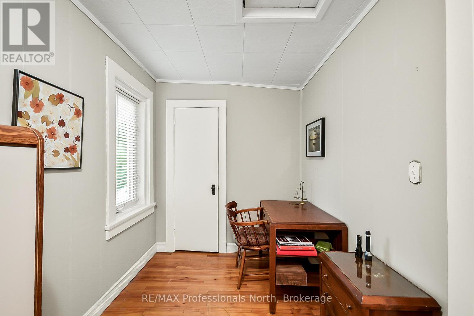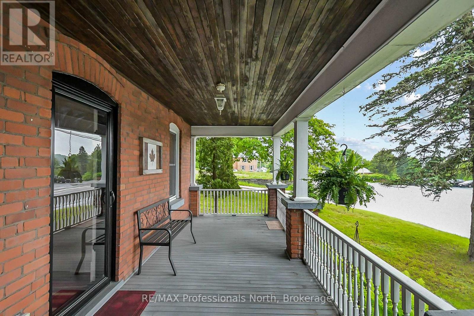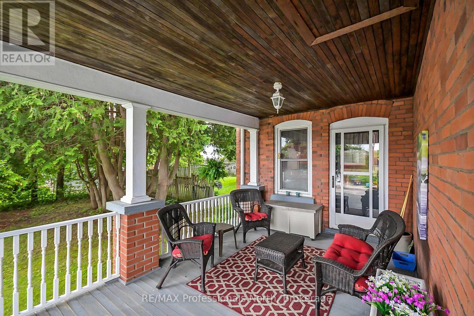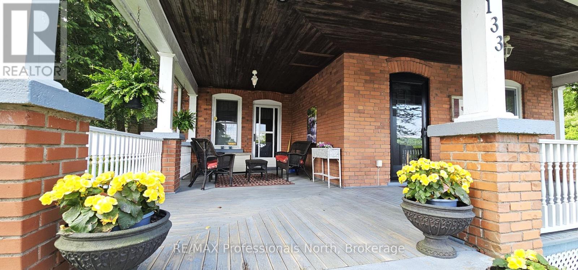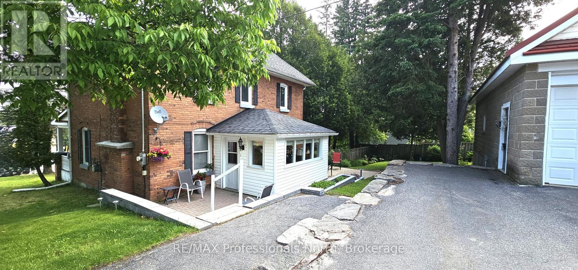
133 MAIN STREET W
Huntsville, Ontario P1H1W5
$599,900
Address
Street Address
133 MAIN STREET W
City
Huntsville
Province
Ontario
Postal Code
P1H1W5
Country
Canada
Days on Market
82 days
Property Features
Bathroom Total
1
Bedrooms Above Ground
3
Bedrooms Total
3
Property Description
Quick occupancy available! Immaculate century home on large corner lot a short walk to Avery Beach and Boat Launch, Downtown Huntsville, Trans-Canada Trail, and all of the wonderful amenities that Huntsville has to offer. This lovingly cared for home features 3 bedrooms, and a 4-piece bath, rich hardwood flooring, large eat-in kitchen, generous living room with gas fireplace, a charming wrap-around covered porch, and endless character. The full, unfinished basement is where you will find laundry, the newer natural gas furnace, loads of storage, and potential for use as a games room. Outside you will find a wonderful patio off the Muskoka Room, gardens, a cedar grove, room for kids or pets to play, and last but certainly not least, a huge 35' x 22' garage/shop with loft storage; a fantastic space for the hobbyist, toy storage, or perhaps even your vehicles; because we know people love to use their garages for everything BUT cars! This truly is a special property that is sure to impress and stand out amongst the crowd of home offerings in Huntsville. (id:58834)
Property Details
Location Description
MAIN & TAIT
Price
599900.00
ID
X12215212
Structure
Deck, Patio(s), Porch, Shed
Features
Wooded area, Irregular lot size
Transaction Type
For sale
Listing ID
28457028
Ownership Type
Freehold
Property Type
Single Family
Building
Bathroom Total
1
Bedrooms Above Ground
3
Bedrooms Total
3
Basement Type
Full (Unfinished)
Cooling Type
Air exchanger
Exterior Finish
Brick, Vinyl siding
Heating Fuel
Natural gas
Heating Type
Forced air
Size Interior
1500 - 2000 sqft
Type
House
Utility Water
Municipal water
Room
| Type | Level | Dimension |
|---|---|---|
| Bedroom | Second level | 2.083 m x 5.639 m |
| Bedroom | Second level | 2.769 m x 3.607 m |
| Bedroom | Second level | 2.819 m x 3.607 m |
| Study | Second level | 1.4 m x 1.42 m |
| Bathroom | Second level | 1.499 m x 2.438 m |
| Utility room | Basement | 7.188 m x 9.042 m |
| Mud room | Main level | 3.66 m x 2.667 m |
| Kitchen | Main level | 3.75 m x 5.4 m |
| Living room | Main level | 3.35 m x 7.32 m |
Land
Size Total Text
118 x 237 FT|under 1/2 acre
Acreage
false
Landscape Features
Landscaped
Sewer
Sanitary sewer
SizeIrregular
118 x 237 FT
To request a showing, enter the following information and click Send. We will contact you as soon as we are able to confirm your request!

This REALTOR.ca listing content is owned and licensed by REALTOR® members of The Canadian Real Estate Association.





