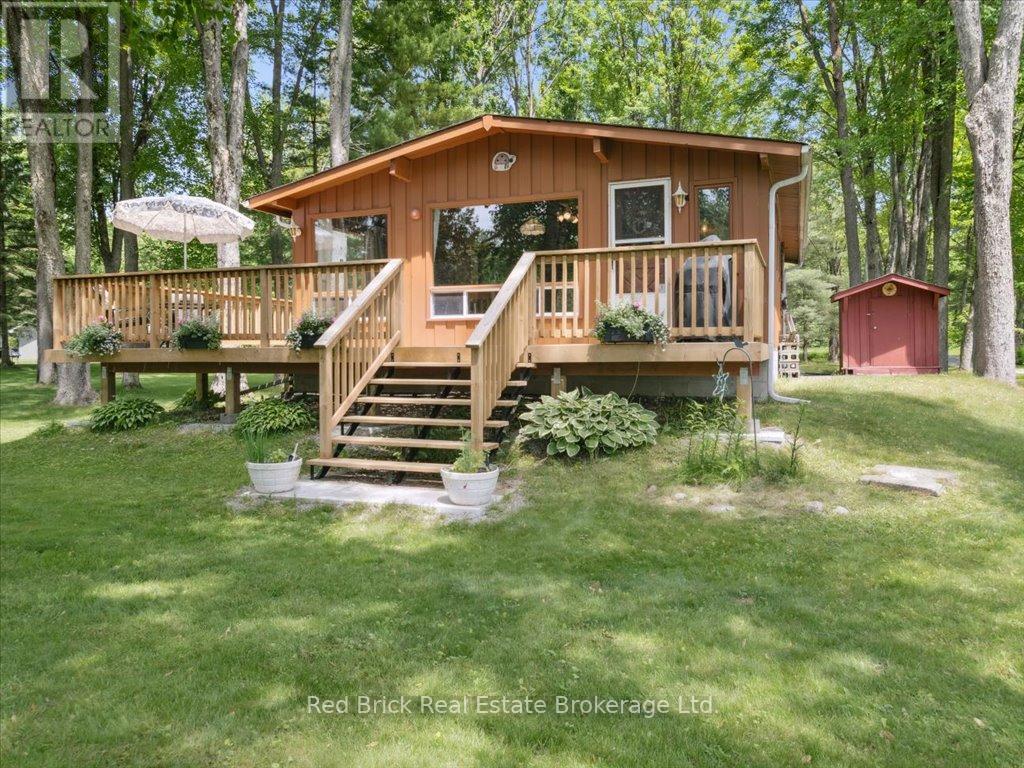
1339 GRAHAM ROAD
Gravenhurst, Ontario P0E1N0
$629,000
Address
Street Address
1339 GRAHAM ROAD
City
Gravenhurst
Province
Ontario
Postal Code
P0E1N0
Country
Canada
Days on Market
75 days
Property Features
Bathroom Total
1
Bedrooms Above Ground
3
Bedrooms Total
3
Property Description
Welcome to this warm and inviting 3-bedroom seasonal retreat on the Severn River, part of the renowned Trent-Severn Waterway and just a 15 minute leisurely boat ride to Sparrow Lake. Nestled on a level, tree-lined lot, this rustic cedar post-and-beam cottage offers peaceful views and timeless character. Inside, vaulted wood ceilings and panoramic windows bring the riverfront right into your living space. The open-concept design features a functional kitchen with island, a generous dining area, and a cozy living room -- all filled with natural light. Step onto the expansive wrap-around deck (rebuilt in 2023) for your morning coffee or sunset views just steps from the shoreline. With 3 bedrooms, 1 full bath, and all furnishings included, its turnkey and ready to enjoy. Located on a quiet, year-round municipally serviced road with direct access to boating, fishing, and swimming, this is the perfect place to unplug and unwind. Don't miss your chance to own a slice of classic Muskoka waterfront with loads of charm and character. (id:58834)
Property Details
Location Description
Graham Rd x Bagley Rd
Price
629000.00
ID
X12231479
Equipment Type
None
Structure
Deck, Shed, Dock
Features
Irregular lot size, Flat site, Level
Rental Equipment Type
None
Transaction Type
For sale
Water Front Type
Waterfront
Listing ID
28491425
Ownership Type
Freehold
Property Type
Single Family
Building
Bathroom Total
1
Bedrooms Above Ground
3
Bedrooms Total
3
Architectural Style
Bungalow
Basement Type
Crawl space
Exterior Finish
Cedar Siding, Wood
Heating Fuel
Oil
Heating Type
Other
Size Interior
700 - 1100 sqft
Type
House
Utility Water
Lake/River Water Intake
Room
| Type | Level | Dimension |
|---|---|---|
| Living room | Main level | 4.86 m x 4.85 m |
| Dining room | Main level | 7.27 m x 2.44 m |
| Kitchen | Main level | 3.3 m x 2.52 m |
| Primary Bedroom | Main level | 3.59 m x 2.47 m |
| Bedroom 2 | Main level | 3.59 m x 2.45 m |
| Bedroom 3 | Main level | 3.58 m x 2.32 m |
| Bathroom | Main level | 2.2 m x 1.31 m |
Land
Size Total Text
80.9 x 256.1 FT ; 84.8 x 232.0 x 80.89 x 256.13 (ft)|under 1/2 acre
Access Type
Public Road, Private Docking
Acreage
false
Landscape Features
Landscaped
Sewer
Septic System
SizeIrregular
80.9 x 256.1 FT ; 84.8 x 232.0 x 80.89 x 256.13 (ft)
To request a showing, enter the following information and click Send. We will contact you as soon as we are able to confirm your request!

This REALTOR.ca listing content is owned and licensed by REALTOR® members of The Canadian Real Estate Association.





























