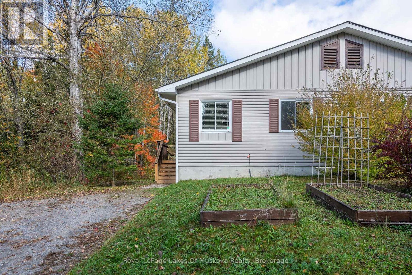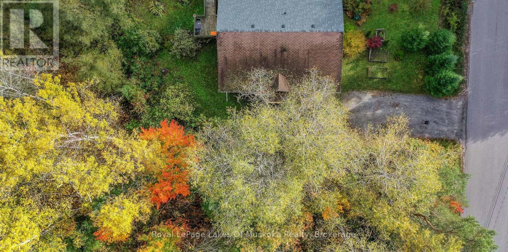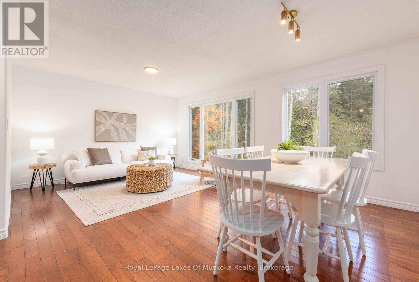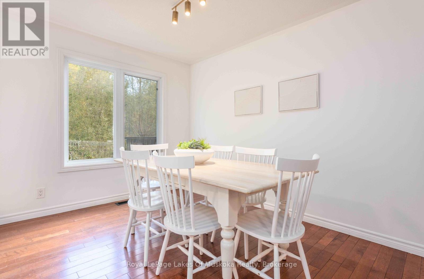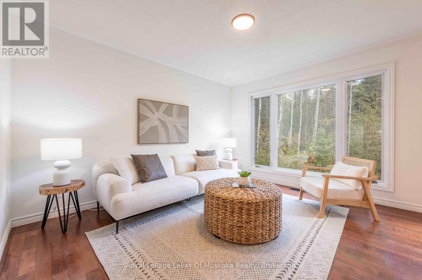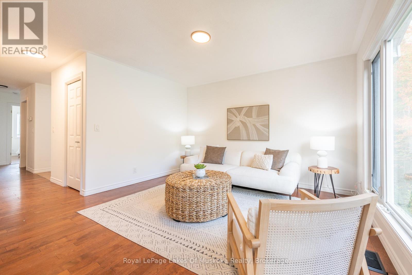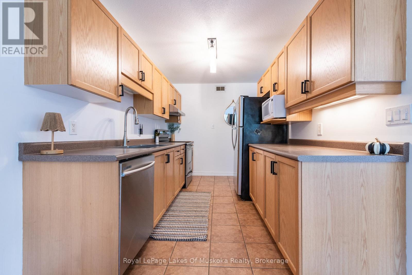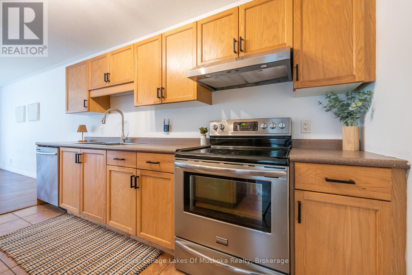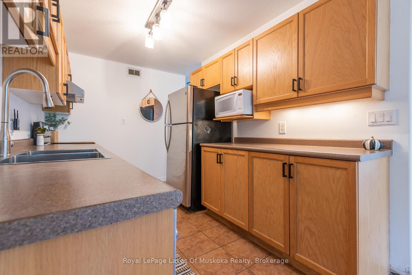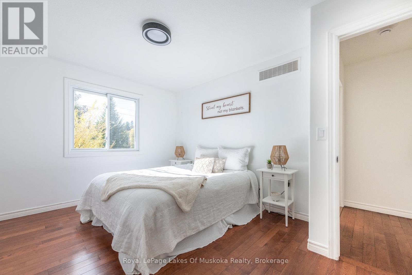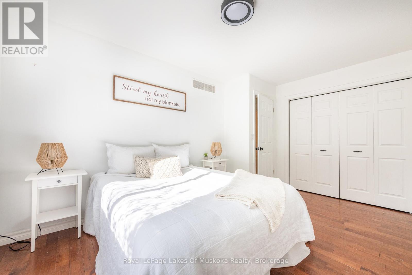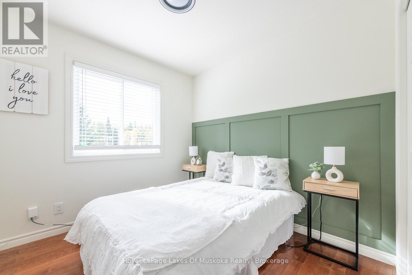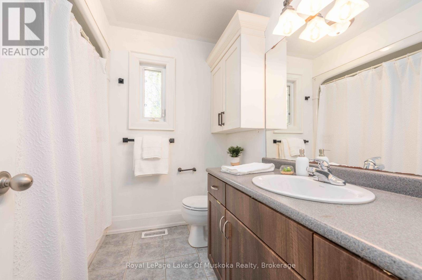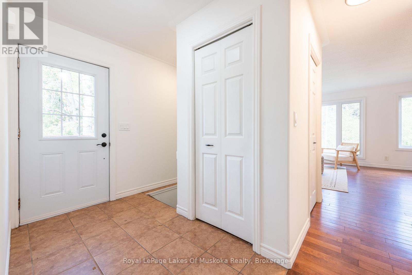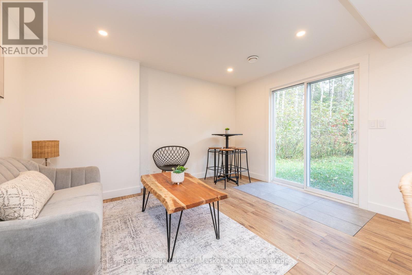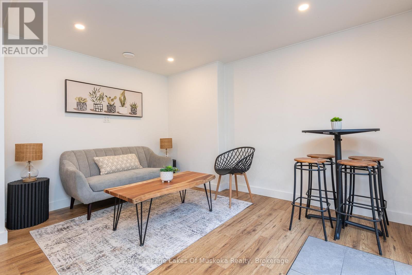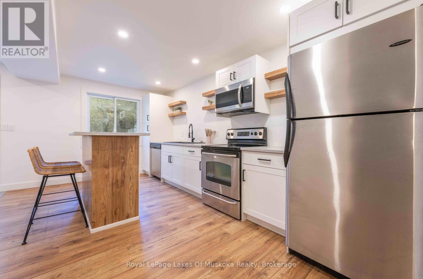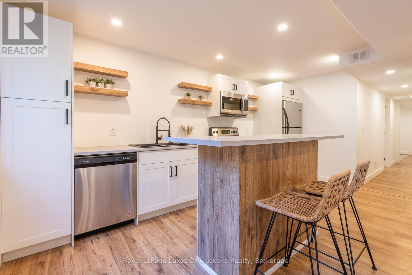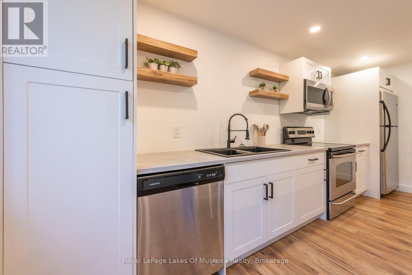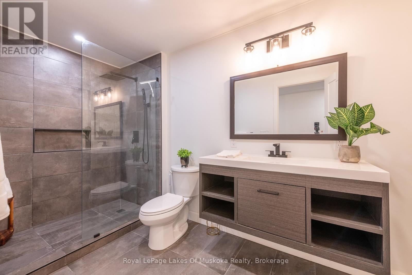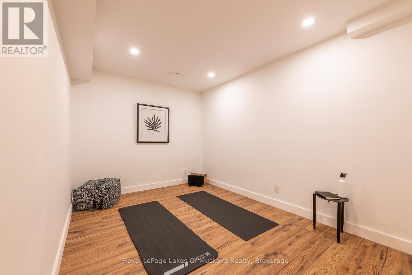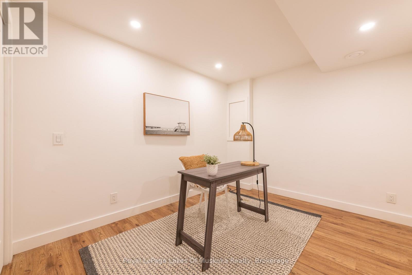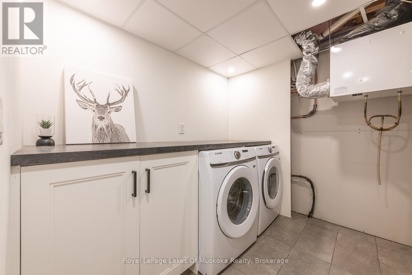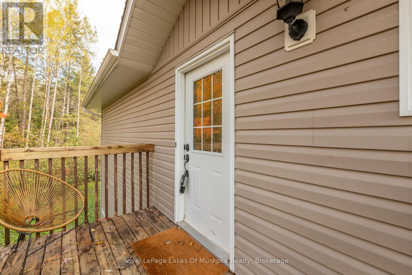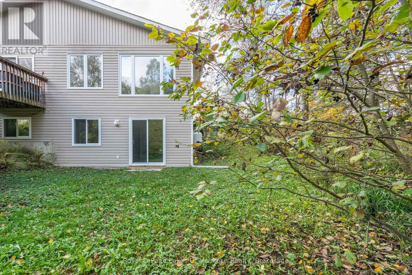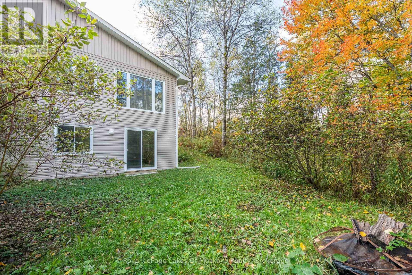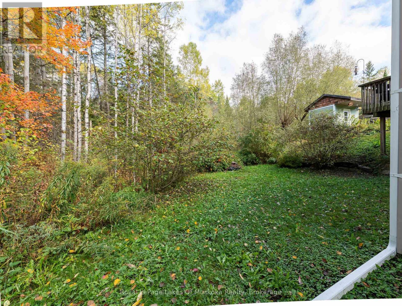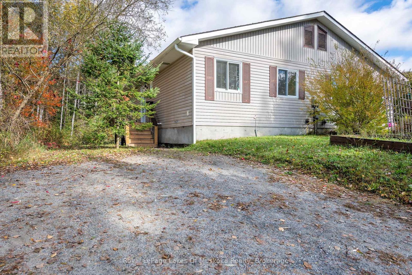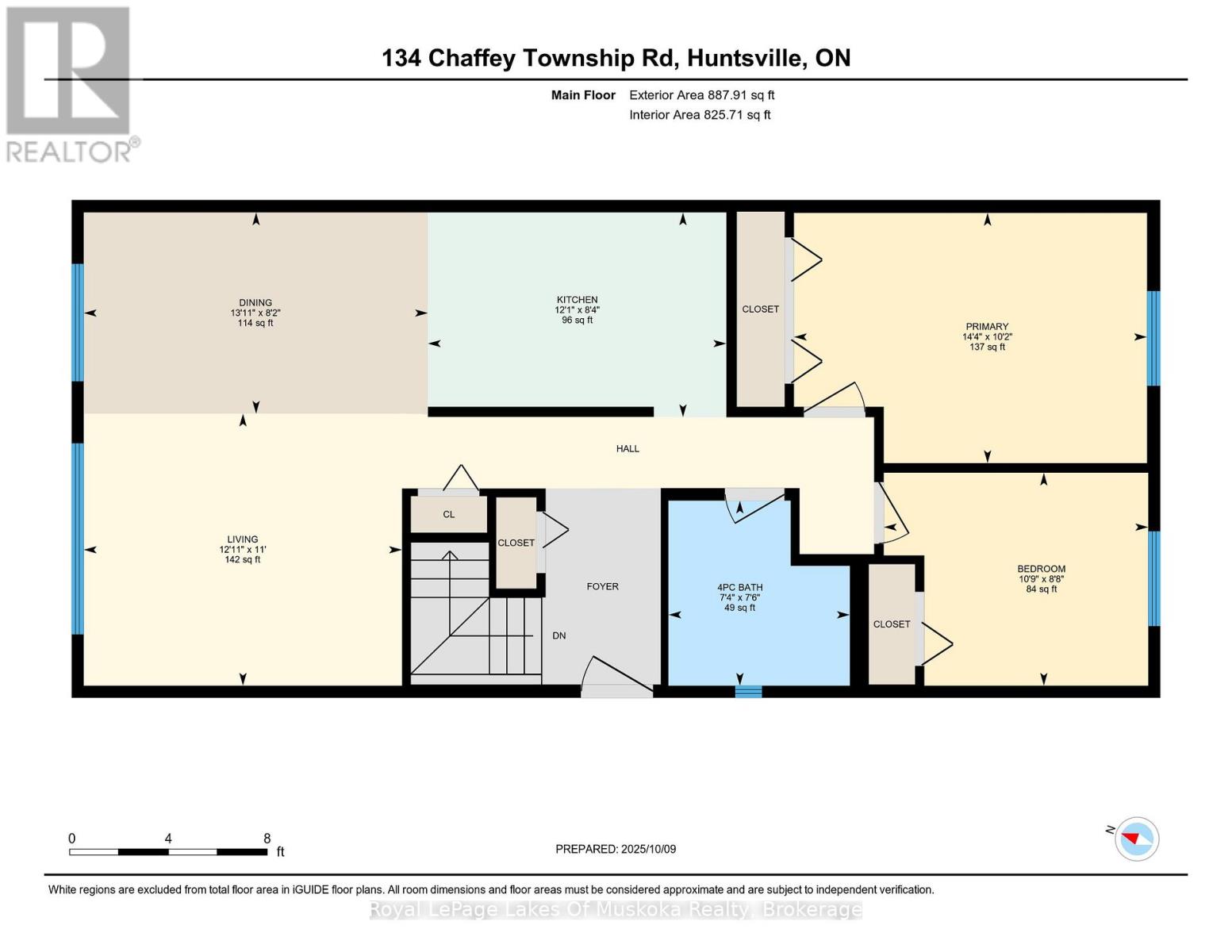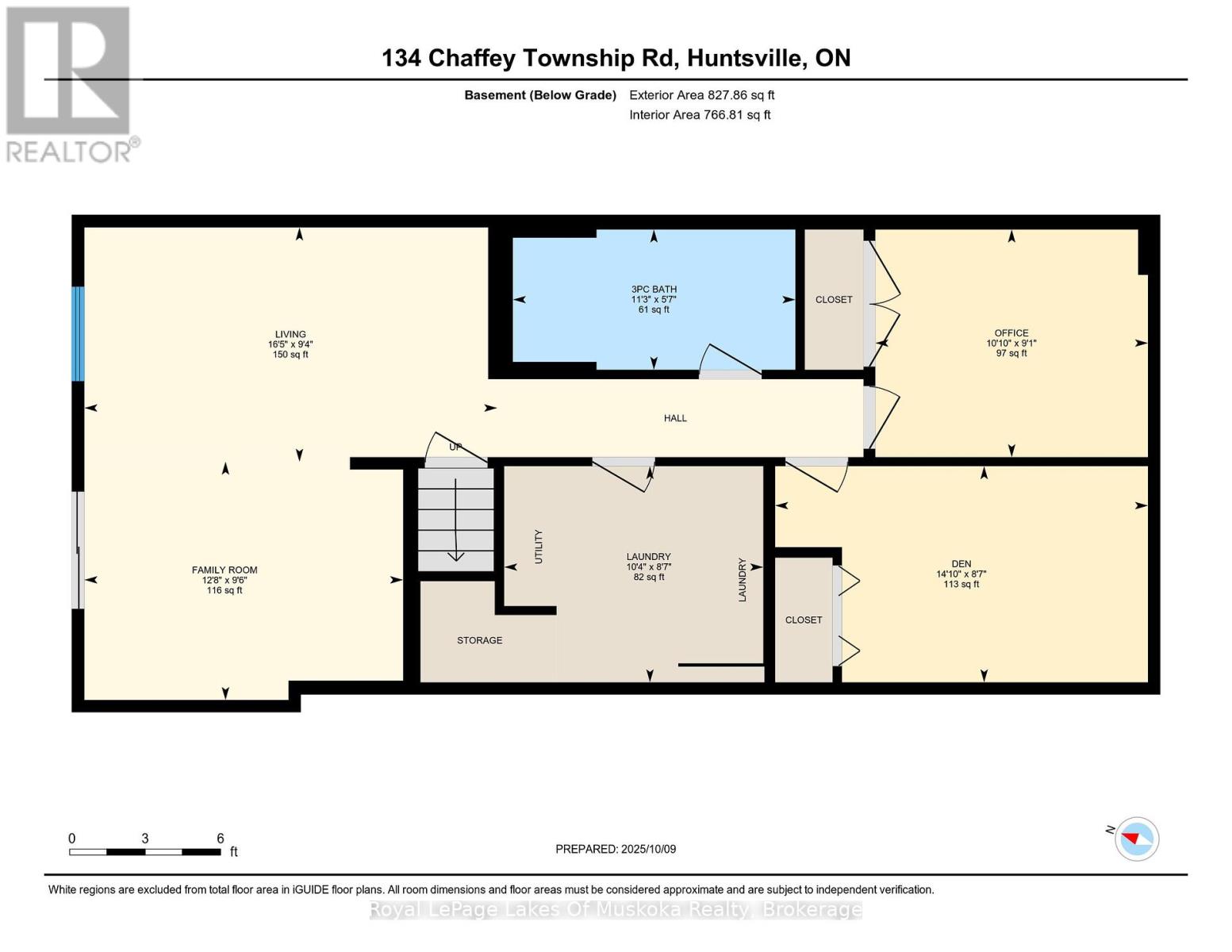
134 CHAFFEY TOWNSHIP ROAD
Huntsville, Ontario P1H1C8
$525,000
Address
Street Address
134 CHAFFEY TOWNSHIP ROAD
City
Huntsville
Province
Ontario
Postal Code
P1H1C8
Country
Canada
Days on Market
8 days
Property Features
Bathroom Total
2
Bedrooms Above Ground
2
Bedrooms Total
2
Property Description
Wonderful Semi-Detached home zoned R3, close to Huntsville with a back yard that is perfect for cosy campfires! This 2 bedroom, 2 den residence is an absolute pleasure to view. Sunlit main level with open spacious living and dining with hardwood flooring. Kitchen features ample cabinets and stainless appliances. The attractive lower level walkout has a sliding patio door leading to the rear yard. This level features a family room, a newer 3 piece bathroom with large tile and glass shower. Two dens at the end of the hallway can be used to suit the buyers needs but are currently staged as a gym and an office. This is not a legal apartment. This home boasts a new furnace installed within the last 5 years with central air, municipal water and sewer, vinyl siding for low maintenance, and close to amenities for ease of convenience! (id:58834)
Property Details
Location Description
Cross Streets: Muskoka Rd 3. ** Directions: Muskoka Rd 3 N, right onto Chaffey Township Rd, to #134 SOP.
Price
525000.00
ID
X12456826
Equipment Type
Propane Tank
Rental Equipment Type
Propane Tank
Transaction Type
For sale
Listing ID
28977213
Ownership Type
Freehold
Property Type
Single Family
Building
Bathroom Total
2
Bedrooms Above Ground
2
Bedrooms Total
2
Architectural Style
Bungalow
Basement Type
N/A (Finished)
Cooling Type
Central air conditioning
Exterior Finish
Vinyl siding
Heating Fuel
Propane
Heating Type
Forced air
Size Interior
700 - 1100 sqft
Type
House
Utility Water
Municipal water
Room
| Type | Level | Dimension |
|---|---|---|
| Laundry room | Lower level | 2.62 m x 3.14 m |
| Bathroom | Lower level | 1.7 m x 3.43 m |
| Family room | Lower level | 2.89 m x 4.52 m |
| Living room | Lower level | 2.84 m x 5.01 m |
| Office | Lower level | 2.76 m x 3.31 m |
| Den | Lower level | 2.62 m x 4.52 m |
| Kitchen | Main level | 2.53 m x 3.69 m |
| Dining room | Main level | 2.49 m x 4.25 m |
| Living room | Main level | 3.36 m x 3.93 m |
| Primary Bedroom | Main level | 3.09 m x 4.36 m |
| Bedroom | Main level | 2.63 m x 3.27 m |
| Bathroom | Main level | 2.29 m x 2.24 m |
Land
Size Total Text
40 x 300 FT|under 1/2 acre
Acreage
false
Sewer
Sanitary sewer
SizeIrregular
40 x 300 FT
To request a showing, enter the following information and click Send. We will contact you as soon as we are able to confirm your request!

This REALTOR.ca listing content is owned and licensed by REALTOR® members of The Canadian Real Estate Association.

