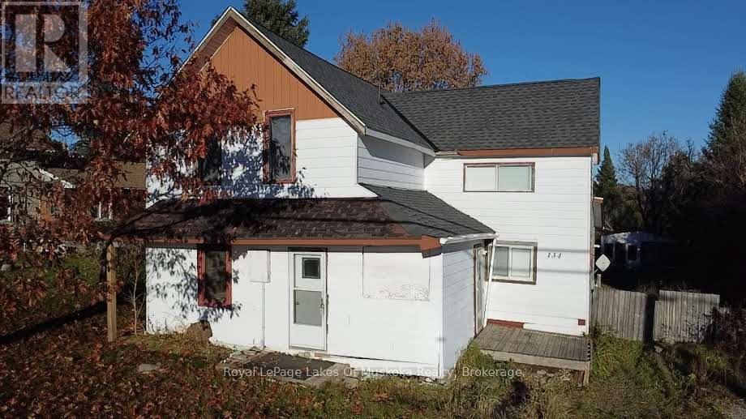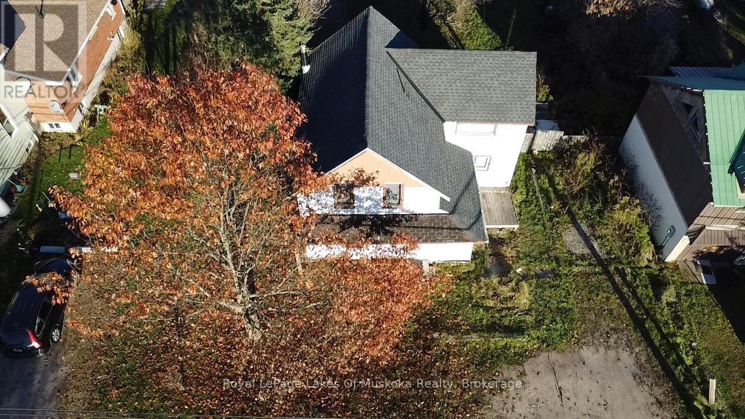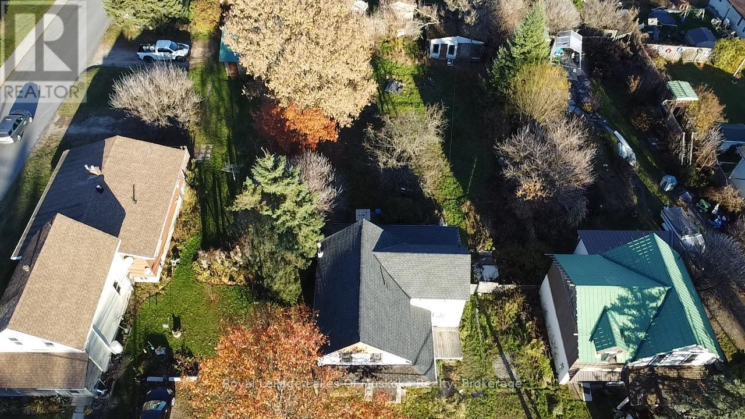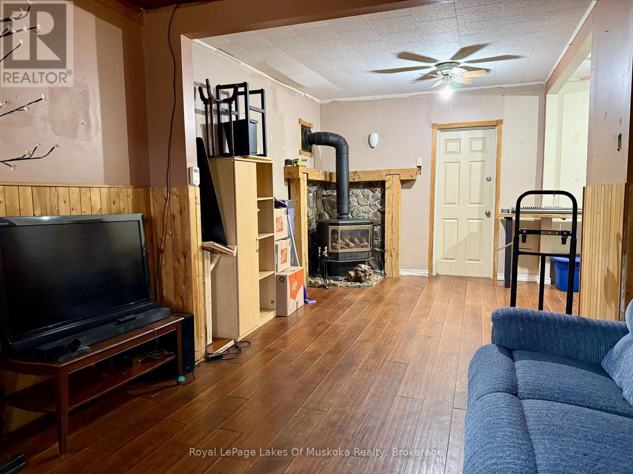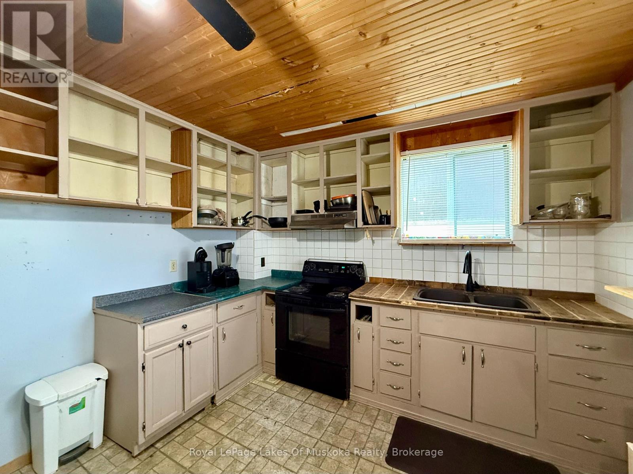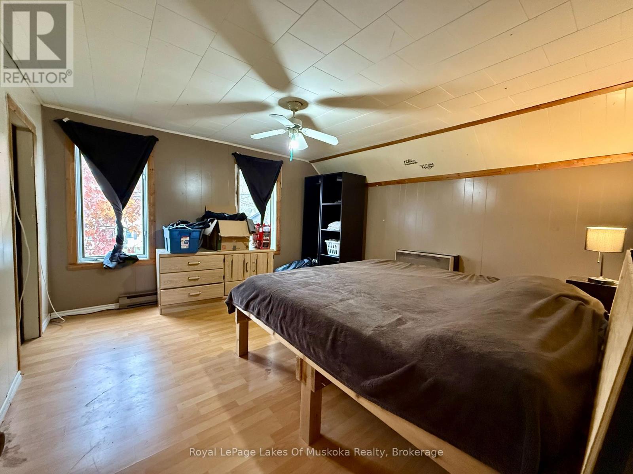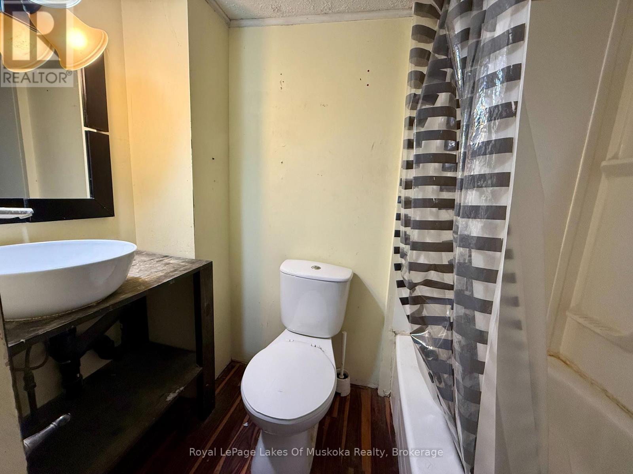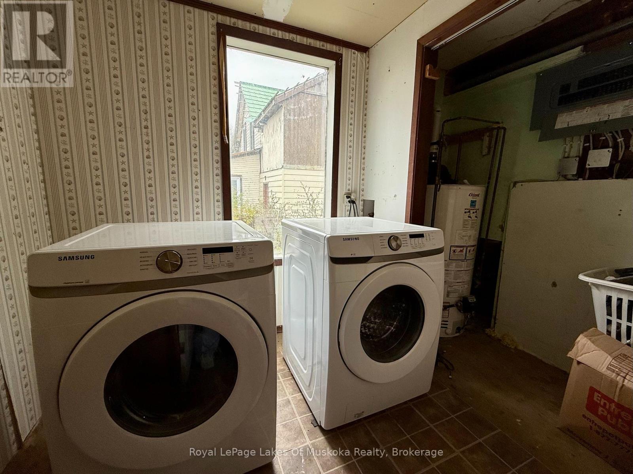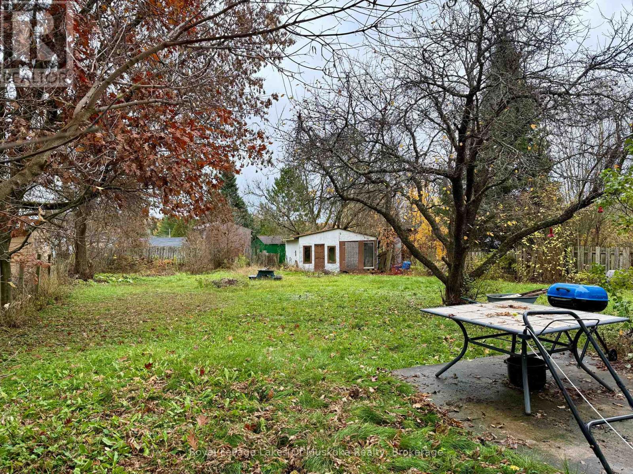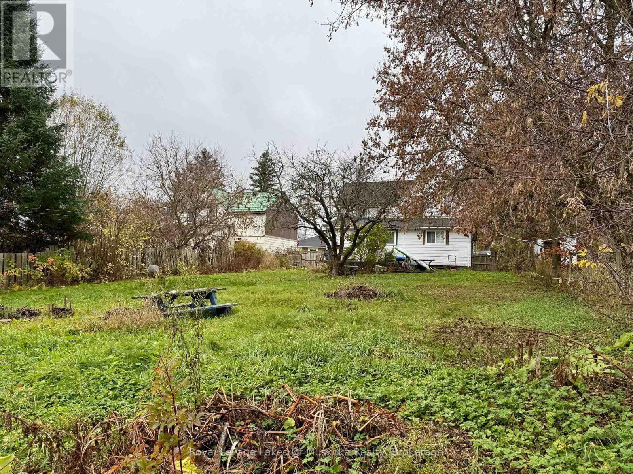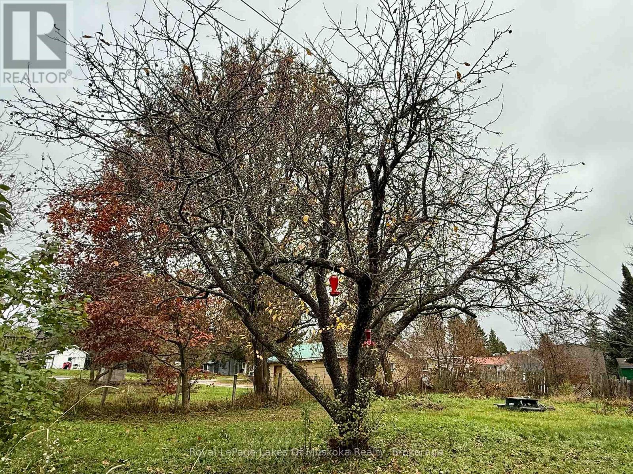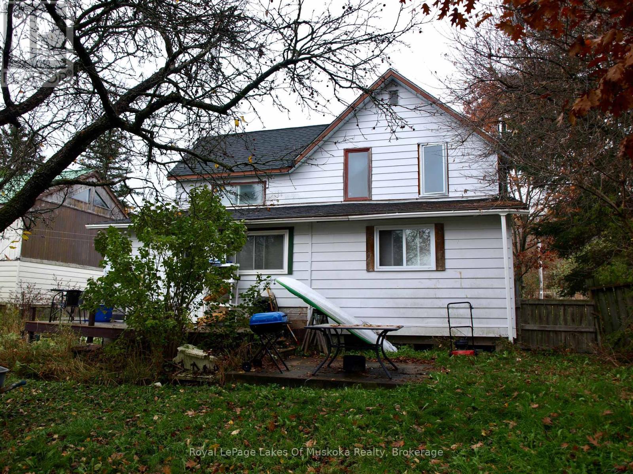
134 MAIN STREET
Burk's Falls, Ontario P0A1C0
$204,900
Address
Street Address
134 MAIN STREET
City
Burk's Falls
Province
Ontario
Postal Code
P0A1C0
Country
Canada
Days on Market
10 days
Property Features
Bathroom Total
2
Bedrooms Above Ground
3
Bedrooms Total
3
Property Description
Discover the potential in this 3-bedroom, 2-bathroom home located in the charming village of Burk's Falls. Offering endless possibilities to create value in a desirable small-town setting, this property features a spacious layout, an open main floor, and a generous lot ideal for outdoor projects or future landscaping. With some vision and updates, this home could be transformed into a cozy residence, a rental property, or a profitable flip. Within walking distance to local shops, schools, and scenic attractions, this location combines the tranquility of village living with convenient access to everyday amenities. Don't miss your chance to invest in Burk's Falls - a community growing in popularity for its affordability, charm, and proximity to Huntsville and Muskoka's cottage country. (id:58834)
Property Details
Location Description
Cross Streets: Queen Street and Main Street. ** Directions: Ontario St to Huston St - left onto Main St, property on right SOP.
Price
204900.00
ID
X12486098
Transaction Type
For sale
Listing ID
29040416
Ownership Type
Freehold
Property Type
Single Family
Building
Bathroom Total
2
Bedrooms Above Ground
3
Bedrooms Total
3
Basement Type
Crawl space
Cooling Type
None
Exterior Finish
Aluminum siding
Heating Fuel
Electric, Natural gas
Heating Type
Baseboard heaters, Not known
Size Interior
1500 - 2000 sqft
Type
House
Utility Water
Municipal water
Room
| Type | Level | Dimension |
|---|---|---|
| Bedroom | Second level | 4.54 m x 3.66 m |
| Bedroom | Second level | 4.22 m x 4.11 m |
| Office | Second level | 4.2 m x 3.56 m |
| Bedroom | Main level | 3.04 m x 4.09 m |
| Den | Main level | 4.13 m x 3.53 m |
| Dining room | Main level | 3.09 m x 3.26 m |
| Kitchen | Main level | 3.35 m x 4.07 m |
| Laundry room | Main level | 2.11 m x 1.9 m |
| Living room | Main level | 3.53 m x 3 m |
| Utility room | Main level | 0.87 m x 1.9 m |
Land
Size Total Text
66 x 165 FT
Acreage
false
Sewer
Sanitary sewer
SizeIrregular
66 x 165 FT
To request a showing, enter the following information and click Send. We will contact you as soon as we are able to confirm your request!

This REALTOR.ca listing content is owned and licensed by REALTOR® members of The Canadian Real Estate Association.

