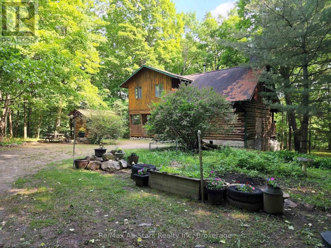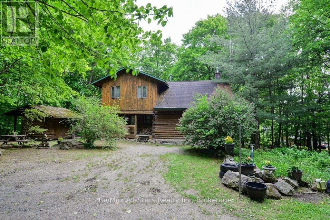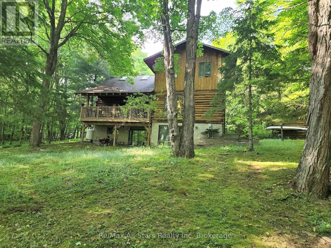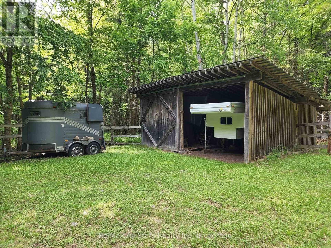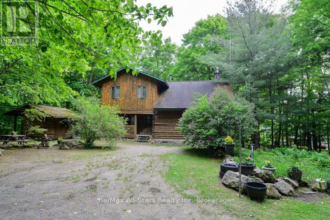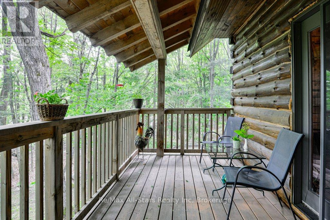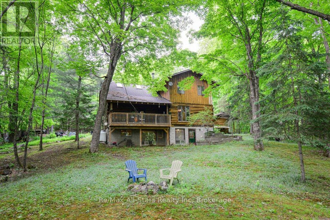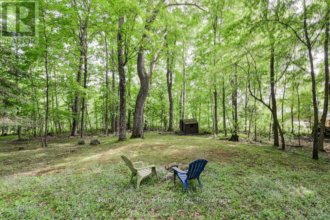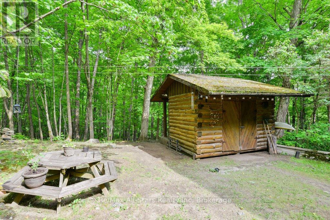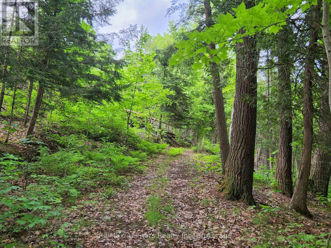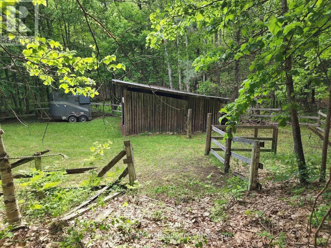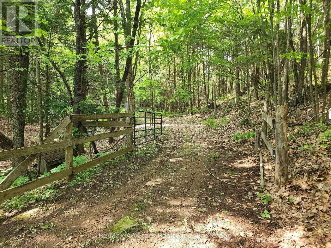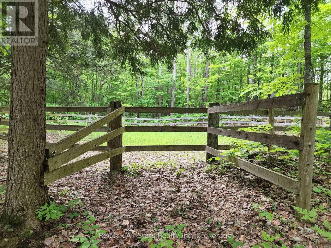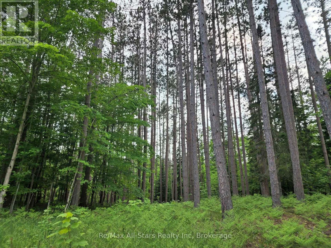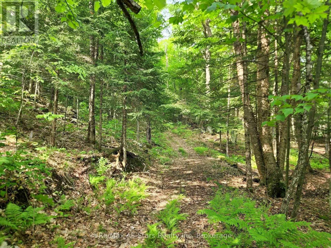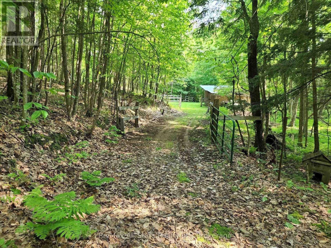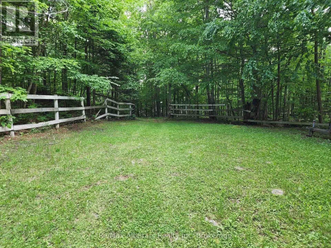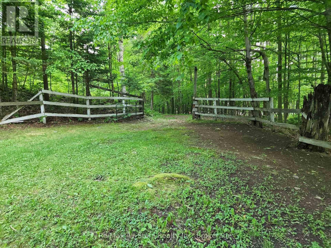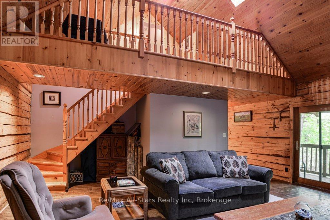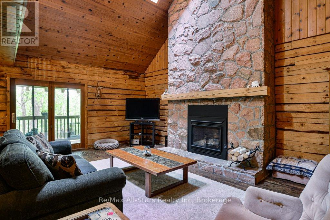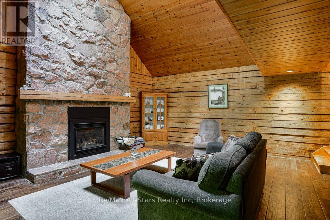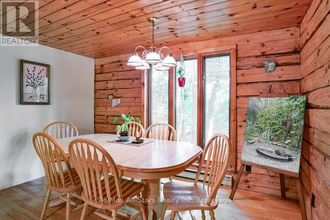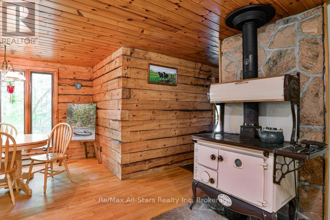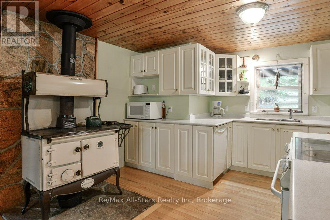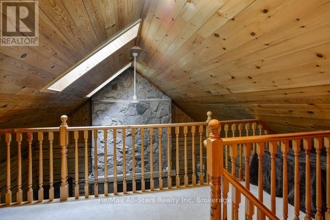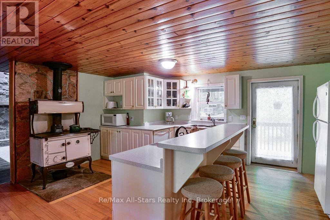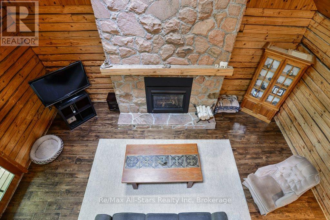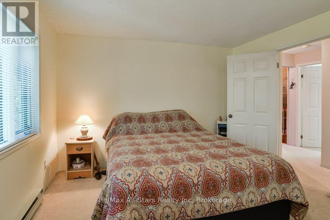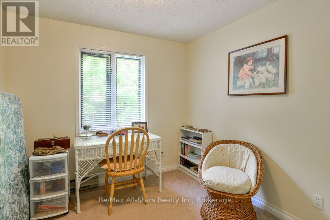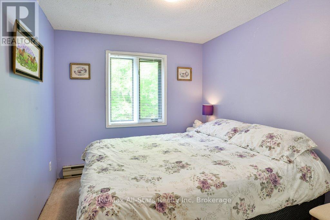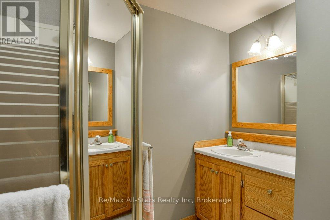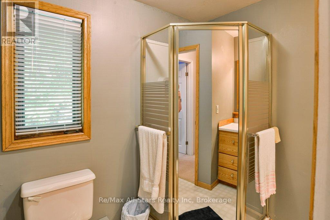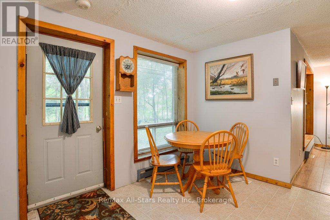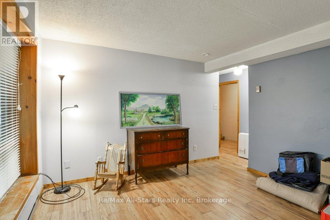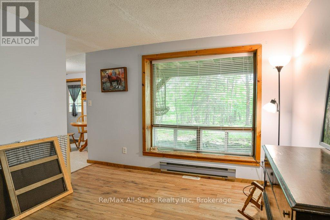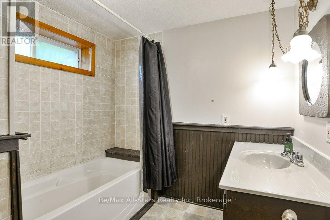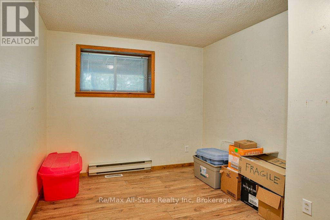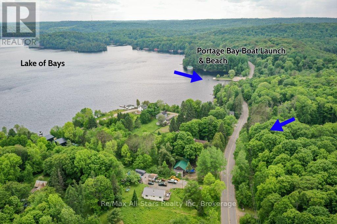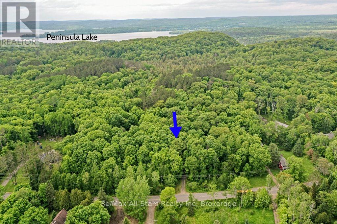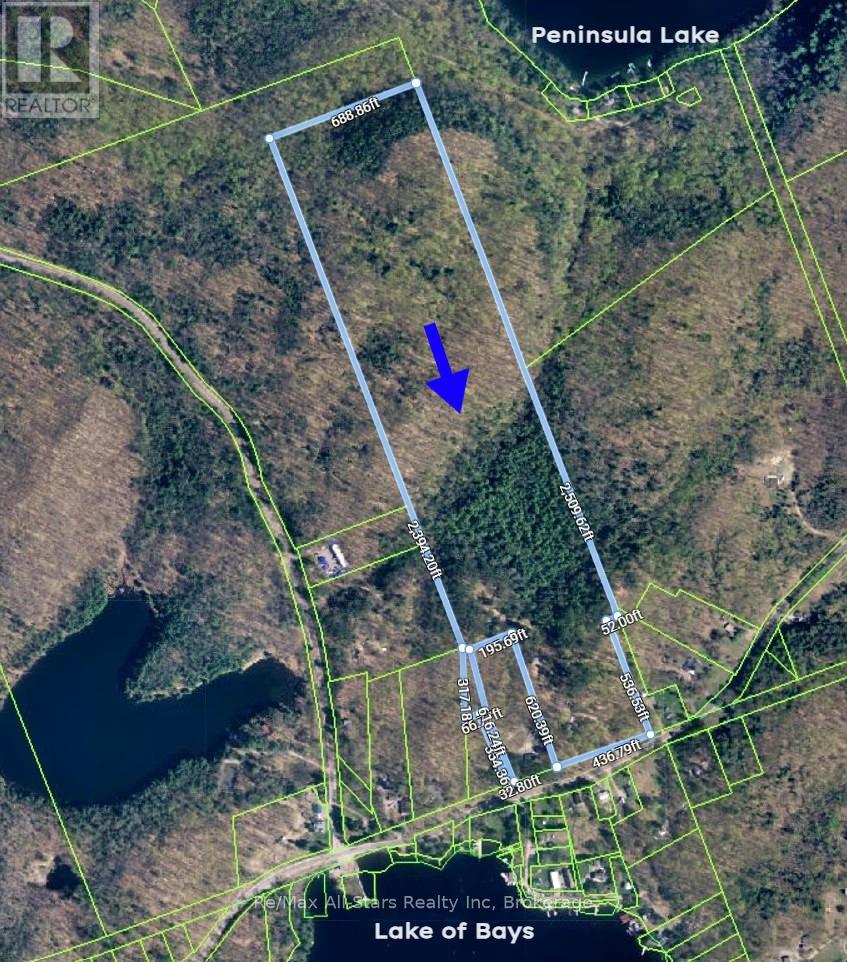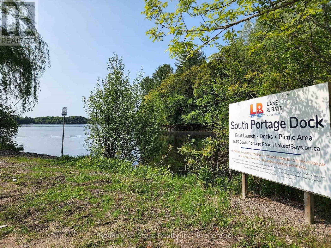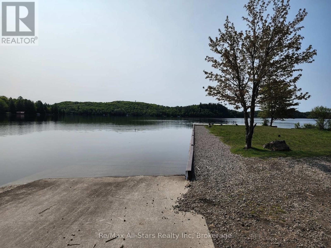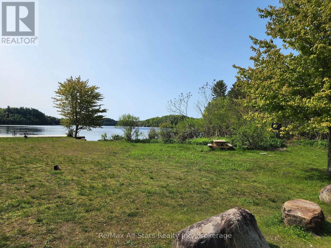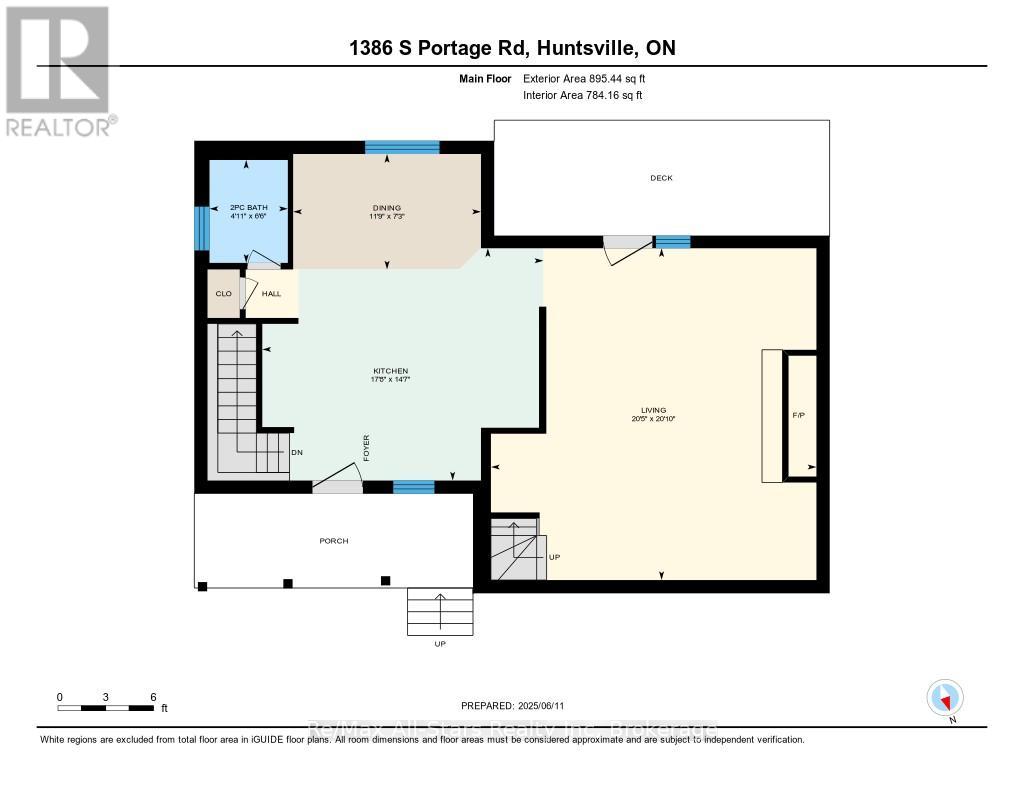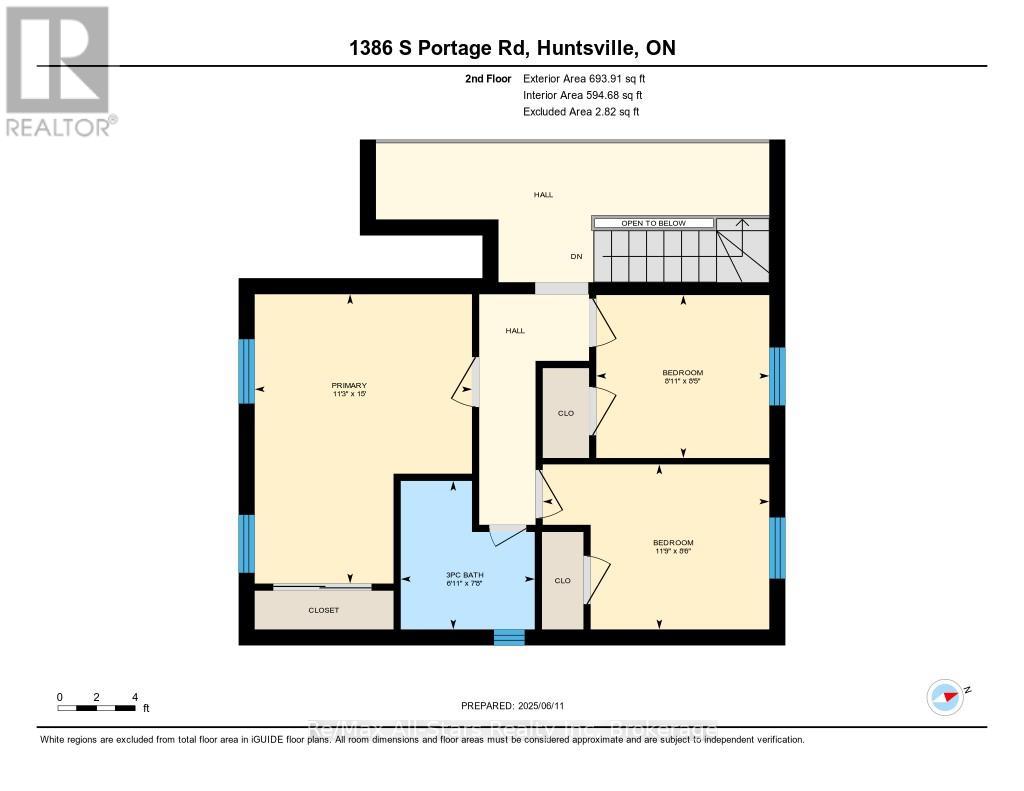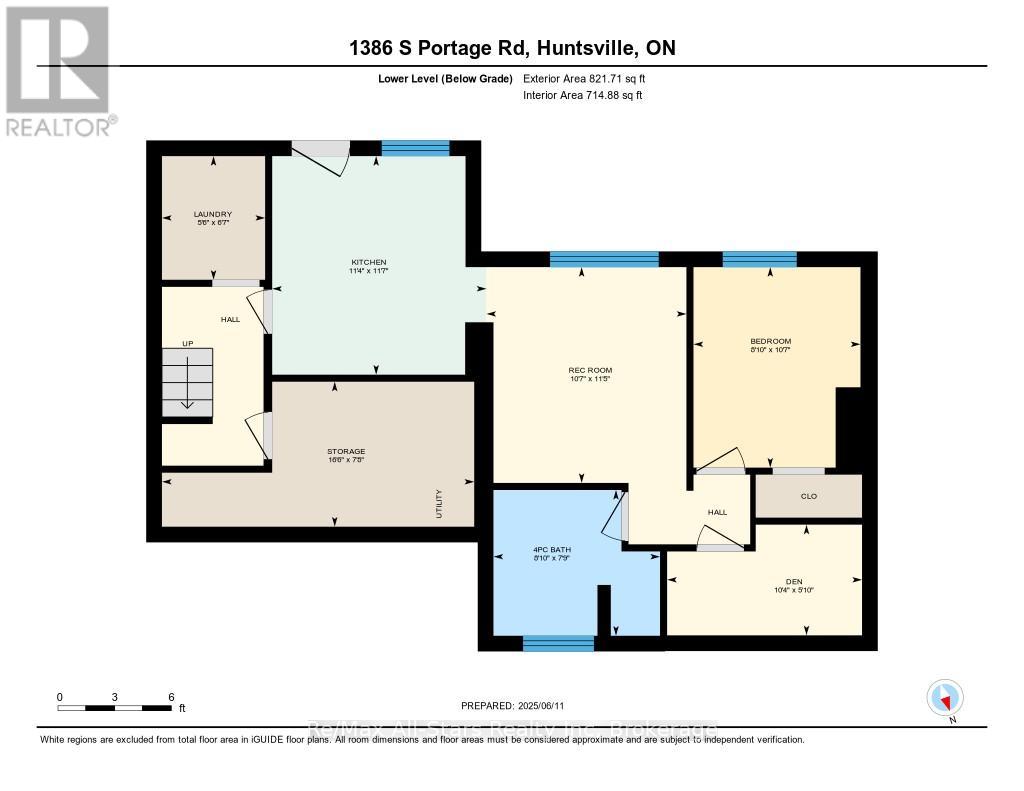
1386 SOUTH PORTAGE ROAD
Lake of Bays, Ontario P1H2J6
$899,900
Address
Street Address
1386 SOUTH PORTAGE ROAD
City
Lake of Bays
Province
Ontario
Postal Code
P1H2J6
Country
Canada
Days on Market
81 days
Property Features
Bathroom Total
3
Bedrooms Above Ground
4
Bedrooms Total
4
Property Description
Rare Opportunity! Log Home on 45 Acres Near South Portage Beach & Boat Launch! This charming 2-story log home, just a 2 minute walk from South Portage beach and boat launch on Lake of Bays, offers a warm and cozy retreat with a covered porch and a deck off the living room featuring seasonal Portage Bay views. Inside, enjoy a granite stone fireplace in the living room and an open-concept kitchen/dining area warmed by an Irish wood cook stove. Spacious bedrooms occupy the second floor, while the lower level features a granny suite with a separate entrance, perfect for extended family. Explore the serene wooded trails across the expansive property, complete with older fencing and gates once used for horses. Additional structures include a chicken coop, drive-in garage, and a storage building that could serve as a bunkie or studio. Immerse yourself in the rich steamship history of the area with Lake of Bays and where the Portage Flyer train was home to. A quick 10-minute drive to Dwight or Huntsville offers access to Deerhurst golf, Hidden Valley Ski Hill, Limberlost Forest Reserve trails, snowmobile trails, restaurants, and unique shops. This highly sought-after Muskoka location is a rare find! (id:58834)
Property Details
Location Description
South Portage Rd/ North Portage Rd
Price
899900.00
ID
X12212667
Structure
Patio(s), Porch, Shed
Features
Wooded area, Irregular lot size, Sloping, Partially cleared, In-Law Suite
Transaction Type
For sale
Listing ID
28451060
Ownership Type
Freehold
Property Type
Single Family
Building
Bathroom Total
3
Bedrooms Above Ground
4
Bedrooms Total
4
Basement Type
N/A (Finished)
Exterior Finish
Log
Heating Fuel
Propane
Heating Type
Other
Size Interior
1500 - 2000 sqft
Type
House
Room
| Type | Level | Dimension |
|---|---|---|
| Bedroom | Second level | 3.58 m x 2.6 m |
| Bedroom | Second level | 2.73 m x 2.57 m |
| Bedroom | Second level | 3.43 m x 4.57 m |
| Other | Lower level | 2.34 m x 5.04 m |
| Laundry room | Lower level | 1.99 m x 1.66 m |
| Bedroom | Lower level | 3.23 m x 2.69 m |
| Kitchen | Lower level | 3.52 m x 3.45 m |
| Recreational, Games room | Lower level | 3.48 m x 3.23 m |
| Den | Lower level | 1.78 m x 3.14 m |
| Kitchen | Main level | 4.45 m x 5.38 m |
| Dining room | Main level | 2.21 m x 3.59 m |
| Living room | Main level | 6.35 m x 6.23 m |
Land
Size Total Text
468.6 x 3046.2 FT|25 - 50 acres
Access Type
Public Road
Acreage
true
Sewer
Septic System
SizeIrregular
468.6 x 3046.2 FT
To request a showing, enter the following information and click Send. We will contact you as soon as we are able to confirm your request!

This REALTOR.ca listing content is owned and licensed by REALTOR® members of The Canadian Real Estate Association.

