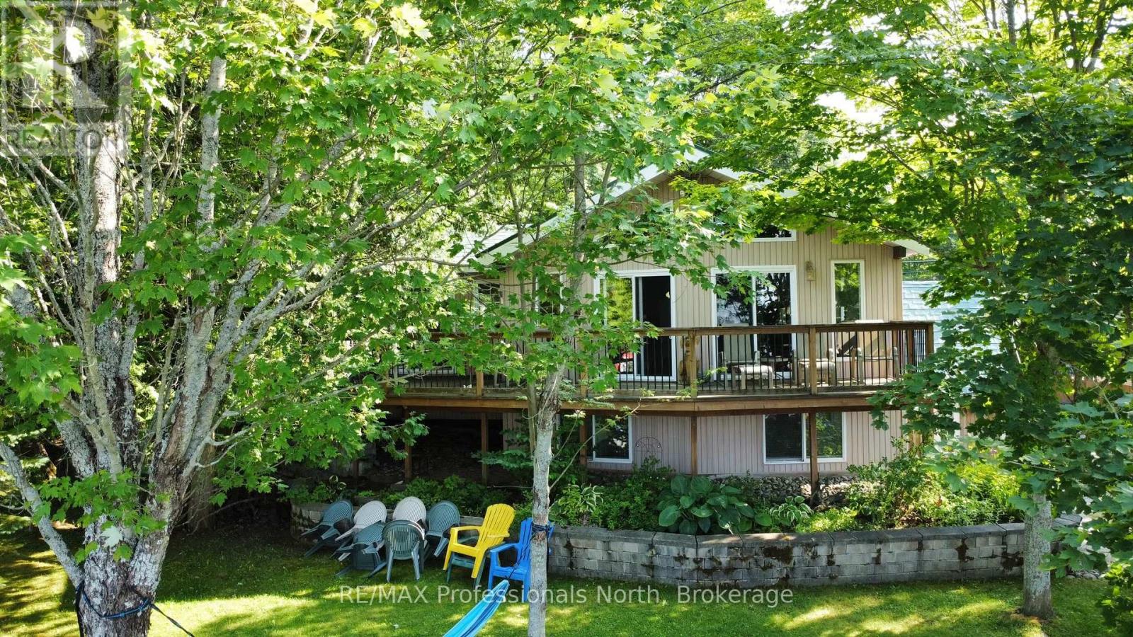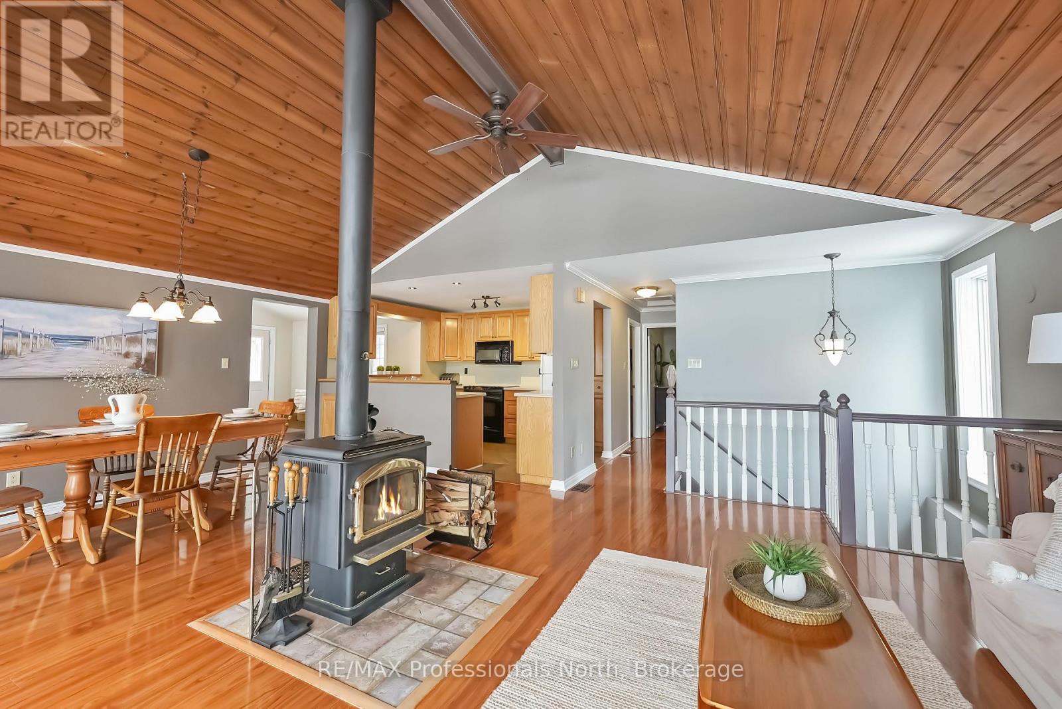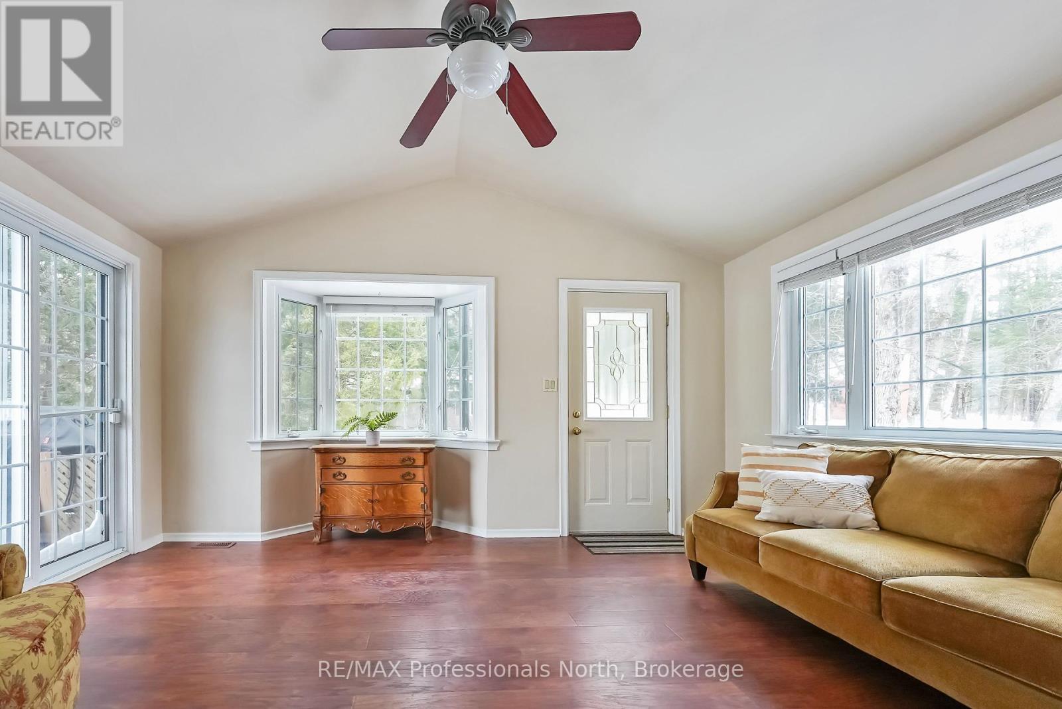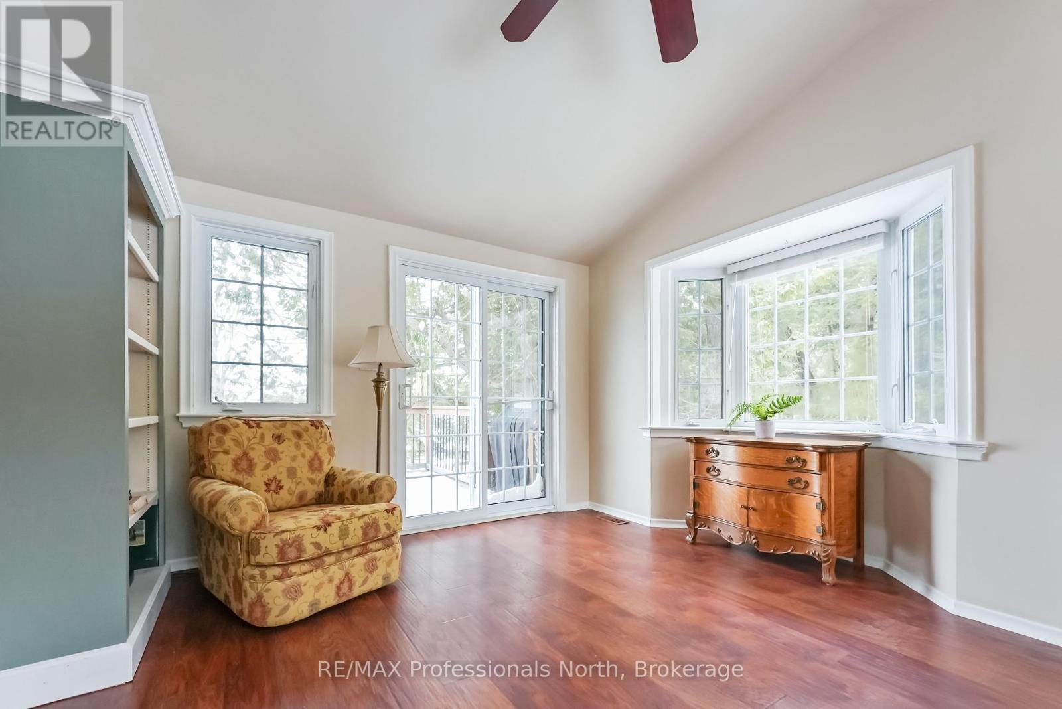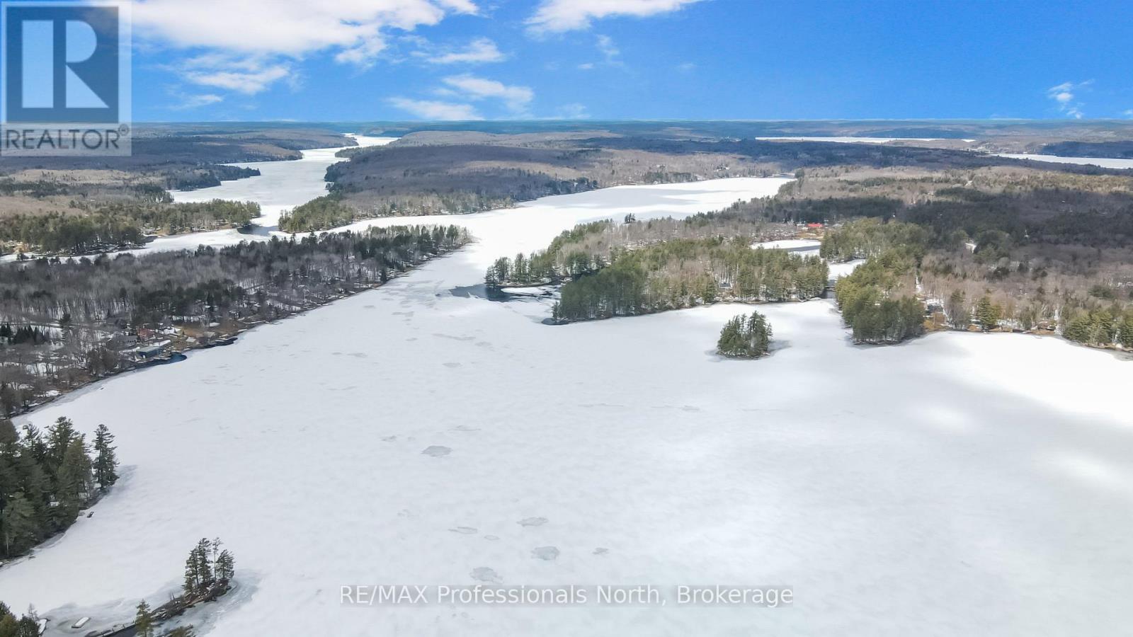
1394 KUSHOG LAKE ROAD
Algonquin Highlands, Ontario K0M1S0
$1,195,000
Address
Street Address
1394 KUSHOG LAKE ROAD
City
Algonquin Highlands
Province
Ontario
Postal Code
K0M1S0
Country
Canada
Days on Market
31 days
Property Features
Bathroom Total
2
Bedrooms Above Ground
2
Bedrooms Total
3
Property Description
Located on beautiful Kushog Lake, this year-round home or cottage offers miles of boating and a gently sloping, sandy shoreline ideal for swimmers of all ages. Situated on a level lot just off Highway 118, you'll enjoy convenient access year-round and a direct route to the GTA, while being just minutes to Carnarvon's popular restaurants and 15 minutes to Minden for groceries, gas, shopping, and more. Offering approximately 2,000 sq ft of finished living space, this 4-season property features 3 bedrooms, 2 bathrooms, an open-concept layout, and a bright sunroom that fills the space with natural light. The main living area is warmed by a wood stove, perfect for cooler evenings, and the fully finished basement adds a large rec room for additional living or entertaining space. Outside, you'll find a 24 x 24 detached garage, with half used as a heated workshop, plus a drive-through dry boathouse great for storing water toys and equipment. Whether you're looking for a full-time lakefront home or a weekend retreat, this property combines comfort, convenience, and classic cottage charm. (id:58834)
Property Details
Location Description
HWY 118W
Price
1195000.00
ID
X12089749
Structure
Boathouse
Transaction Type
For sale
Water Front Type
Waterfront
Listing ID
28184722
Ownership Type
Freehold
Property Type
Single Family
Building
Bathroom Total
2
Bedrooms Above Ground
2
Bedrooms Total
3
Architectural Style
Raised bungalow
Basement Type
Full (Finished)
Cooling Type
Central air conditioning
Exterior Finish
Vinyl siding
Heating Fuel
Oil
Heating Type
Forced air
Size Interior
1100 - 1500 sqft
Type
House
Utility Water
Lake/River Water Intake
Room
| Type | Level | Dimension |
|---|---|---|
| Bathroom | Basement | 2.15 m x 1.13 m |
| Laundry room | Basement | 3.24 m x 3.68 m |
| Utility room | Basement | 1.34 m x 1.92 m |
| Recreational, Games room | Basement | 6.61 m x 5.76 m |
| Bedroom 3 | Basement | 3.21 m x 2.77 m |
| Office | Basement | 3.26 m x 2.73 m |
| Den | Basement | 3.24 m x 2.43 m |
| Living room | Main level | 3.49 m x 5.72 m |
| Dining room | Main level | 3.58 m x 5.23 m |
| Kitchen | Main level | 3.51 m x 2.67 m |
| Bedroom | Main level | 3.49 m x 3.51 m |
| Bedroom 2 | Main level | 3.45 m x 2.42 m |
| Bathroom | Main level | 2.42 m x 2.27 m |
Land
Size Total Text
105 x 103.6 FT
Access Type
Year-round access, Private Docking
Acreage
false
Sewer
Septic System
SizeIrregular
105 x 103.6 FT
To request a showing, enter the following information and click Send. We will contact you as soon as we are able to confirm your request!

This REALTOR.ca listing content is owned and licensed by REALTOR® members of The Canadian Real Estate Association.

