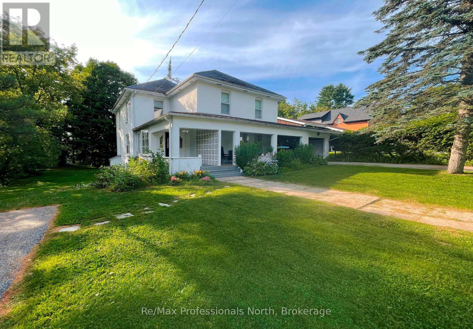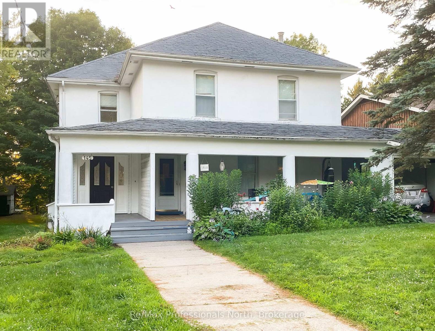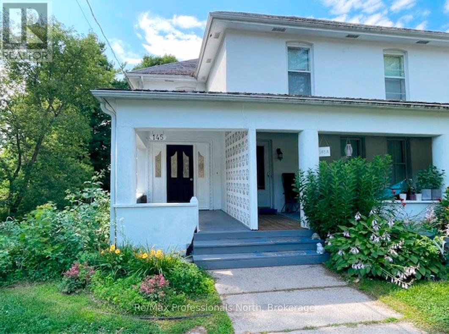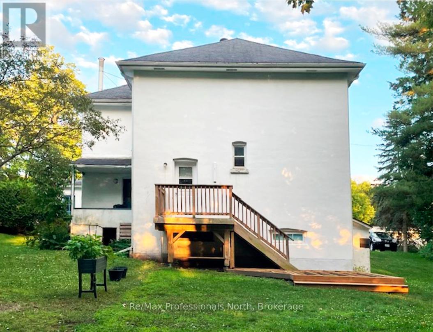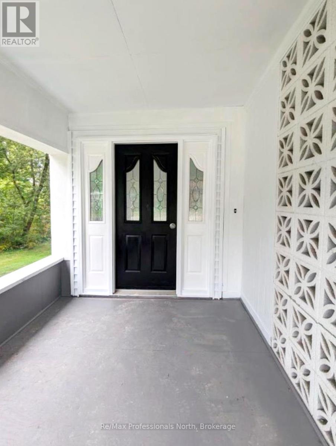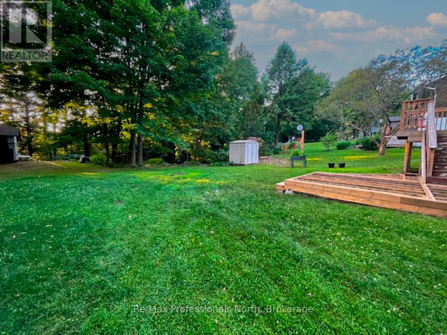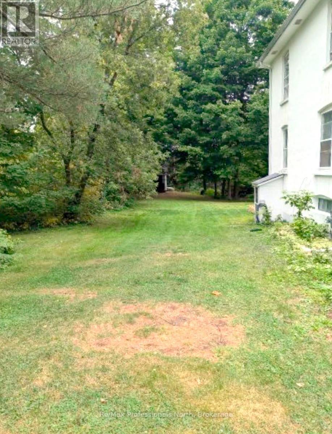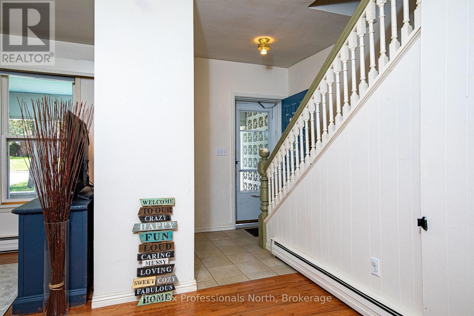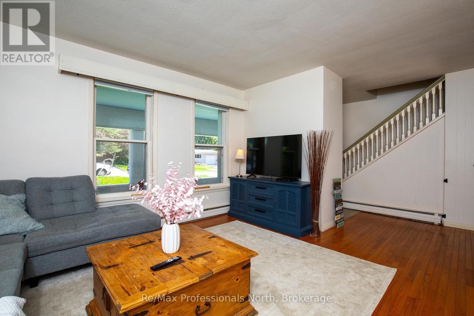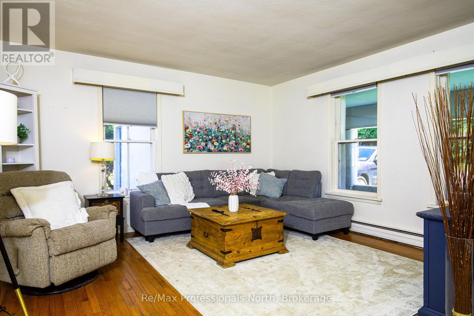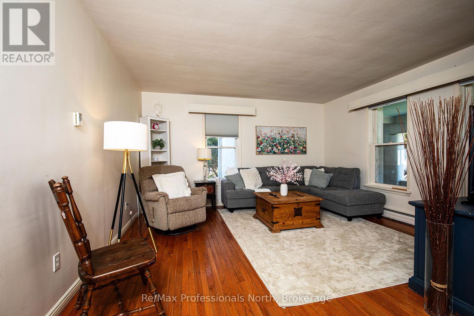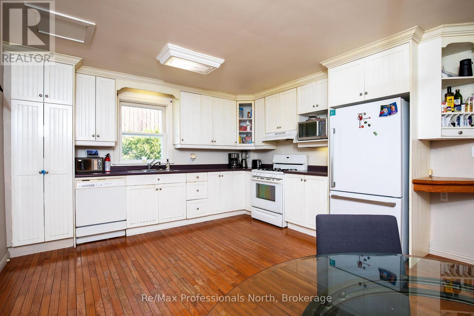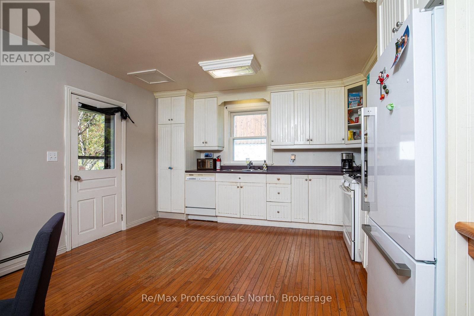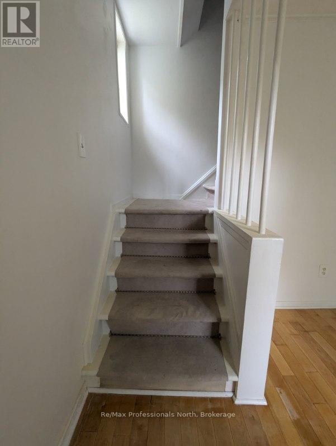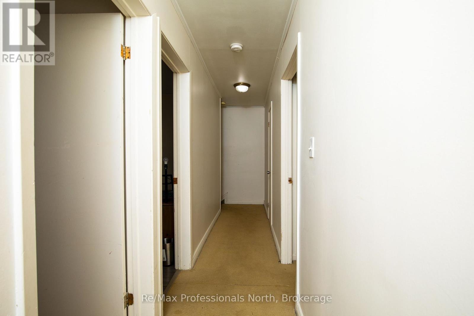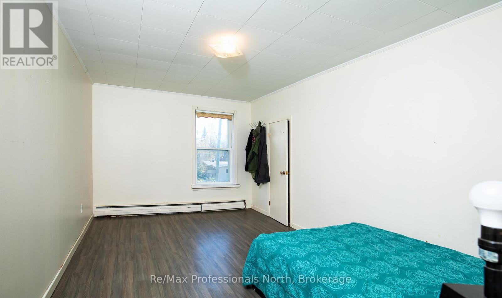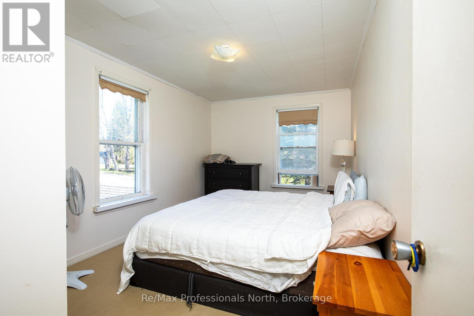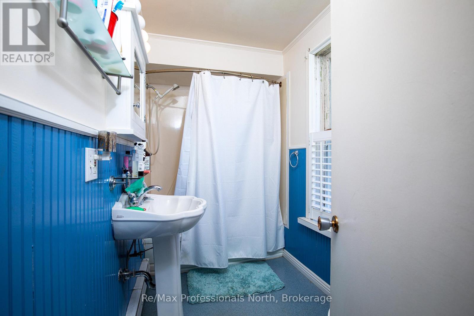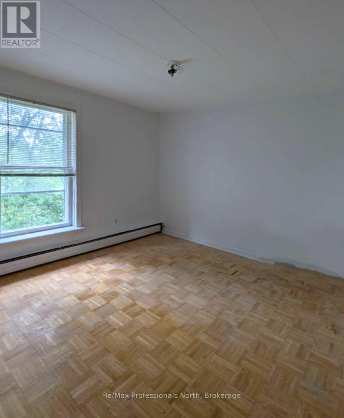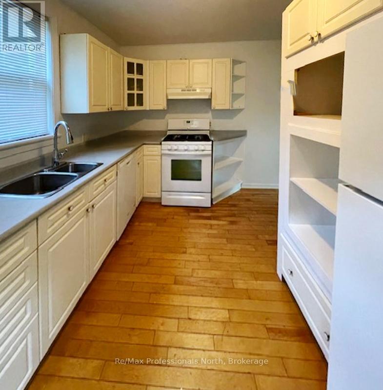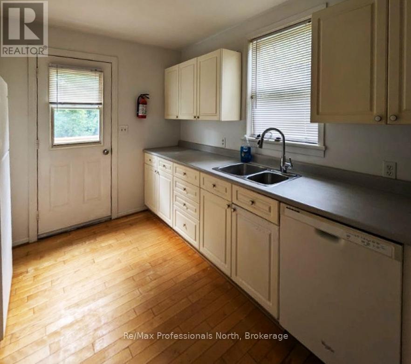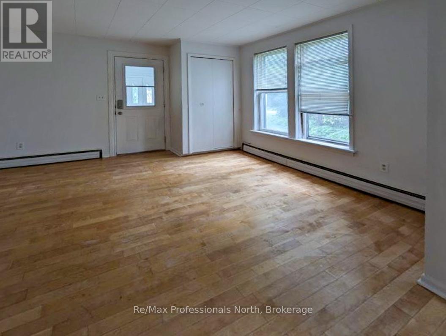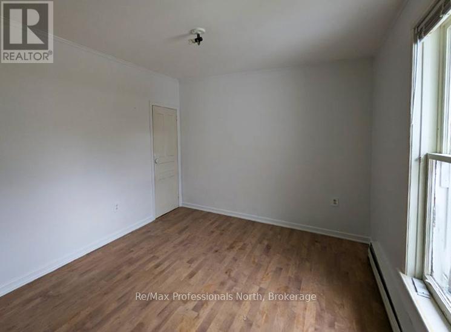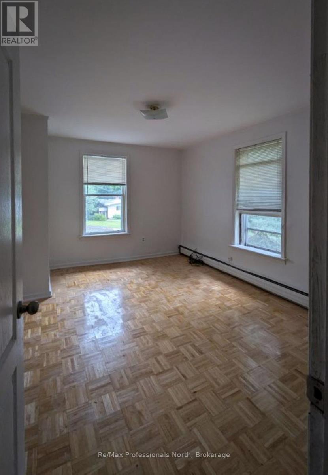
145 FRONT STREET
Bracebridge, Ontario P1L1J7
$829,900
Address
Street Address
145 FRONT STREET
City
Bracebridge
Province
Ontario
Postal Code
P1L1J7
Country
Canada
Days on Market
1 day
Property Features
Bathroom Total
2
Bedrooms Above Ground
6
Bedrooms Total
6
Property Description
**Charming Muskoka River Century Duplex with Timeless Character and Income Potential . ** Step into history with this century full duplex, blending vintage charm with modern convenience. Built in the early 1900s, this unique property showcases original architectural details such as hardwood floors, high ceilings, and classic woodwork while offering updated kitchens, bathrooms, and mechanical systems. Each unit features 3 spacious bedrooms, a full bathroom, and a bright, open-concept living area. Large windows provide an abundance of natural light, and both units include their own private entrance, separate utilities, and in-unit laundry. Located in a desirable neighborhood close to town, schools, parks, shops, and public transit, this property is ideal for investors or homeowners seeking rental income. Live in one unit and rent the other, or rent both for strong cash flow.-potential to expand or convert to a single-family home.**Features:**- 6 Bedrooms | 2 Bathrooms (2 units)- Original hardwood floors & trim- Modern kitchens and updated bathrooms- Separate meters and heating systems- Private backyard and on-site parking- Walkable to amenities and transit. Don't miss your chance to own a piece of history with this versatile income-generating property (id:58834)
Property Details
Location Description
Taylor road and Front street
Price
829900.00
ID
X12154851
Equipment Type
None
Features
Irregular lot size
Rental Equipment Type
None
Transaction Type
For sale
Water Front Type
Waterfront
Listing ID
28326515
Property Type
Multi-family
Building
Bathroom Total
2
Bedrooms Above Ground
6
Bedrooms Total
6
Basement Type
N/A (Unfinished)
Heating Fuel
Natural gas
Heating Type
Radiant heat
Size Interior
2500 - 3000 sqft
Type
Duplex
Utility Water
Municipal water
Room
| Type | Level | Dimension |
|---|---|---|
| Bathroom | Second level | 1.51 m x 2.95 m |
| Bedroom 3 | Second level | 2.83 m x 4.61 m |
| Bedroom 2 | Second level | 2.3 m x 4.61 m |
| Primary Bedroom | Second level | 3 m x 4.57 m |
| Bathroom | Second level | 2.36 m x 1.89 m |
| Bedroom 3 | Second level | 2.91 m x 2.94 m |
| Bedroom 2 | Second level | 2.83 m x 3.92 m |
| Primary Bedroom | Second level | 3.23 m x 4 m |
| Dining room | Main level | 2.95 m x 3.93 m |
| Living room | Main level | 6.04 m x 4.58 m |
| Foyer | Main level | 2.43 m x 8.9 m |
| Living room | Main level | 4.64 m x 3.99 m |
| Dining room | Main level | 2.5 m x 3.9 m |
| Kitchen | Main level | 2.57 m x 3.99 m |
| Kitchen | Other | 3.87 m x 3.92 m |
Land
Size Total Text
92 x 268 FT
Access Type
Year-round access
Acreage
false
Landscape Features
Landscaped
Sewer
Sanitary sewer
SizeIrregular
92 x 268 FT
To request a showing, enter the following information and click Send. We will contact you as soon as we are able to confirm your request!

This REALTOR.ca listing content is owned and licensed by REALTOR® members of The Canadian Real Estate Association.

