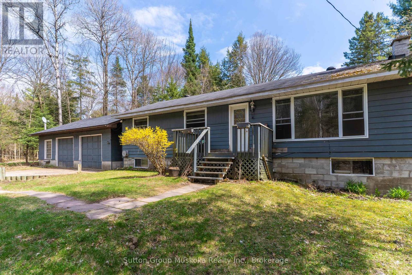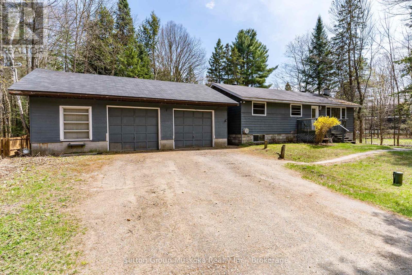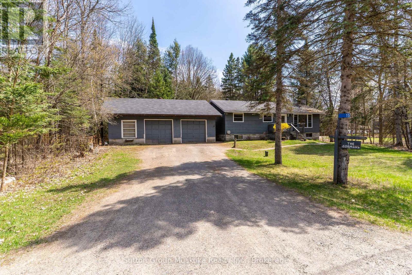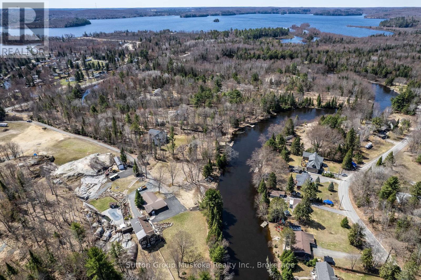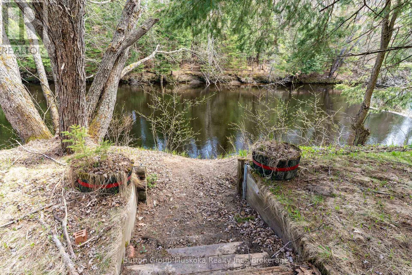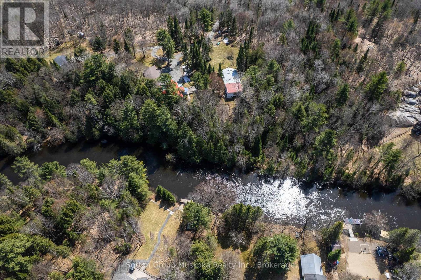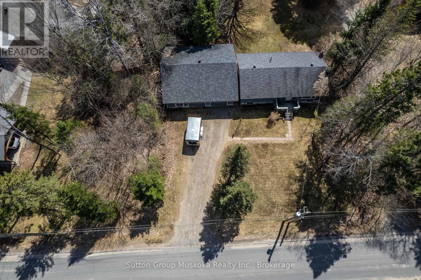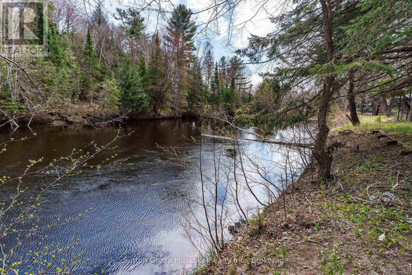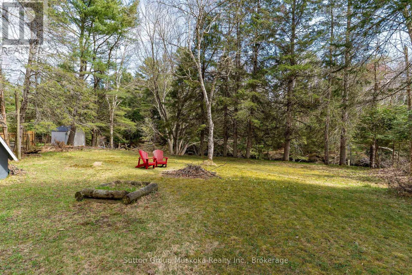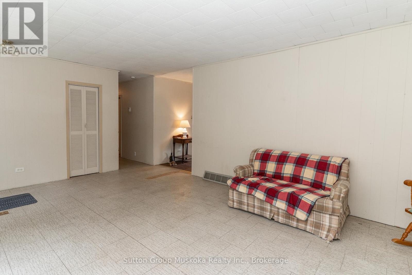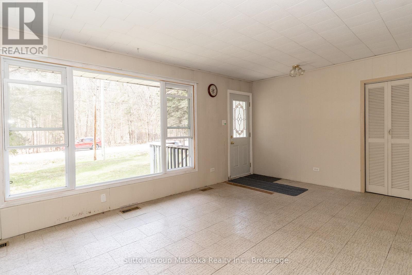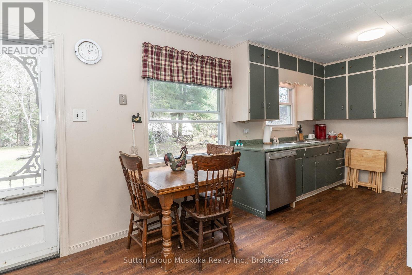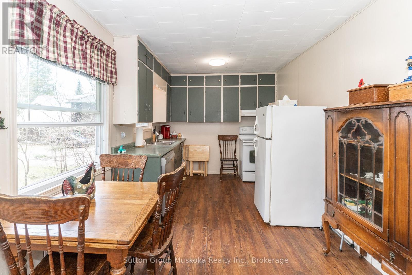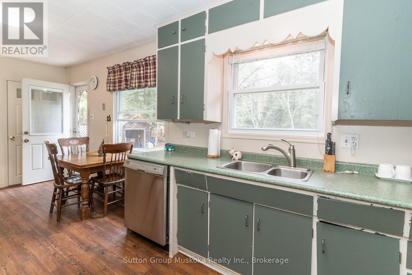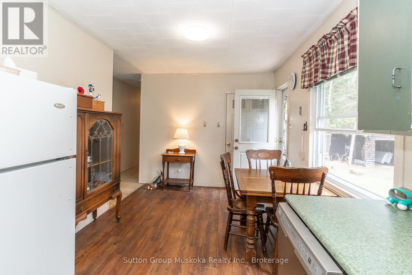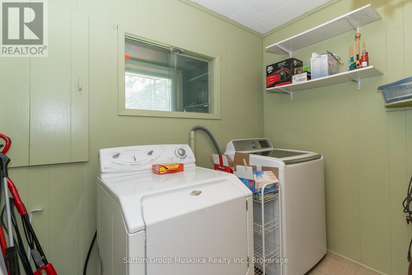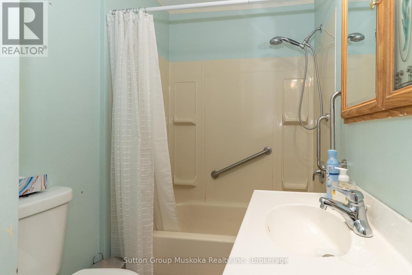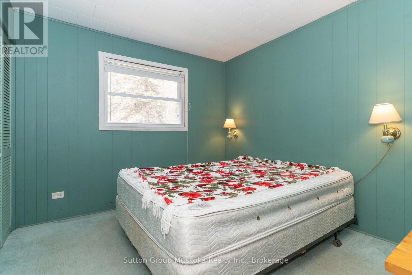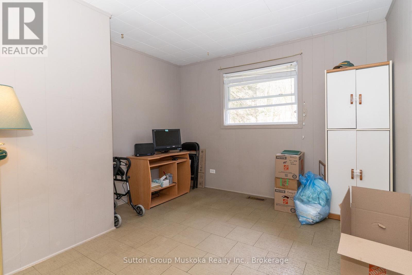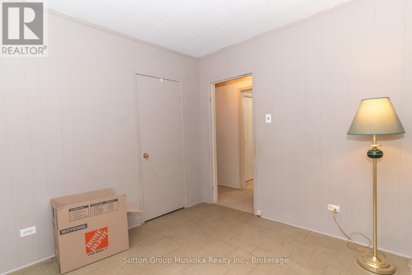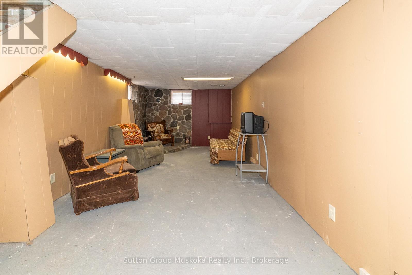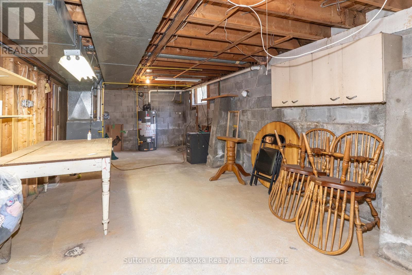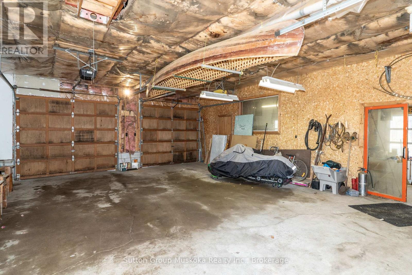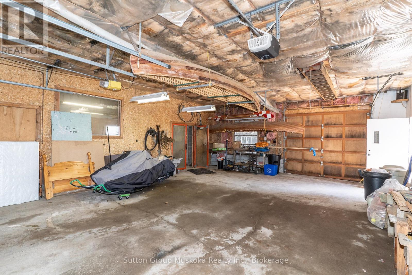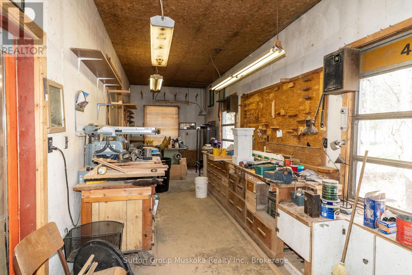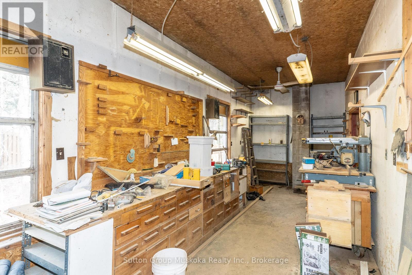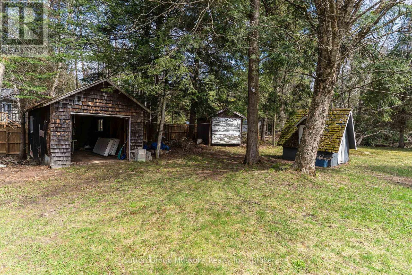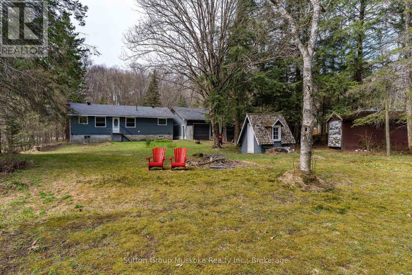
15 GLEN ACRES ROAD
Huntsville, Ontario P1H1N6
$699,900
Address
Street Address
15 GLEN ACRES ROAD
City
Huntsville
Province
Ontario
Postal Code
P1H1N6
Country
Canada
Days on Market
4 days
Property Features
Bathroom Total
1
Bedrooms Above Ground
3
Bedrooms Total
3
Property Description
Waterfront home in Muskoka. This is a great opportunity for families looking for a year-round home or cottage on the water in Huntsville. This home has been enjoyed by the same family since the 1970s and has never been offered for sale. Three-bedroom bungalow with large living room, open concept dining / kitchen area. Home also features a full basement that once was finished as a family room. You will also love to have the space of a 2-car detached garage AND a separate workshop. Lots of room for the water toys and your hobbies. The level lot is ample in size with more outbuildings, lots of room for an outdoor kitchen/firepit with easy access into the water. This location offers you the best of Muskoka boating. Hop in your boat and take the 10-minute drive into Lake Vernon. From here, you have access to 42.5 miles of boating on Huntsville's 4-lake chain. Great fishing locations very close to the river with numerous places to tube, pull up on a sandbar and relax, boat into town for dinner. Compare prices on the lakes, then come and take a look here. Added feature: While enjoying your days on the water, the main street of Historical Downtown Huntsville is a 7-minute drive from your home! Along those 7 minutes enjoy a public beach, disc golf, pickleball, skateboard park, variety store and numerous dining places. A great offering awaits. (id:58834)
Property Details
Location Description
Ravenscliffe and Glen Acres
Price
699900.00
ID
X12134096
Structure
Shed
Features
Level
Transaction Type
For sale
Water Front Type
Waterfront
Listing ID
28281038
Ownership Type
Freehold
Property Type
Single Family
Building
Bathroom Total
1
Bedrooms Above Ground
3
Bedrooms Total
3
Architectural Style
Bungalow
Basement Type
Full
Exterior Finish
Wood
Heating Fuel
Natural gas
Heating Type
Forced air
Size Interior
700 - 1100 sqft
Type
House
Utility Water
Drilled Well
Room
| Type | Level | Dimension |
|---|---|---|
| Bedroom | Main level | 2.76 m x 3.07 m |
| Bedroom | Main level | 3.22 m x 3.33 m |
| Bedroom | Main level | 3.09 m x 3.22 m |
| Bathroom | Main level | 3.01 m x 2.7 m |
| Dining room | Main level | 2.86 m x 3.21 m |
| Kitchen | Main level | 2.76 m x 2.66 m |
| Living room | Main level | 4.25 m x 6.1 m |
Land
Size Total Text
103 FT
Access Type
Year-round access
Acreage
false
Sewer
Septic System
SizeIrregular
103 FT
To request a showing, enter the following information and click Send. We will contact you as soon as we are able to confirm your request!

This REALTOR.ca listing content is owned and licensed by REALTOR® members of The Canadian Real Estate Association.

