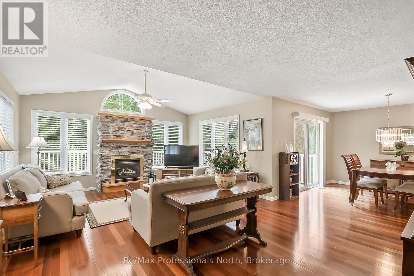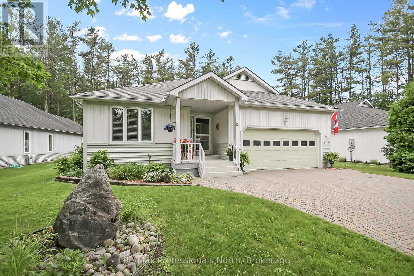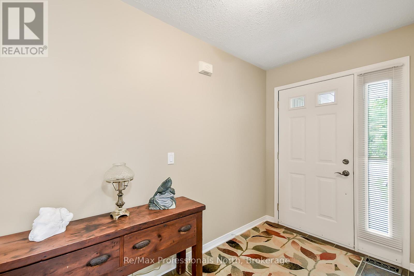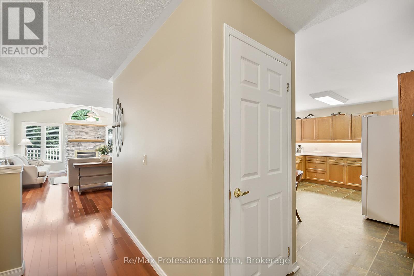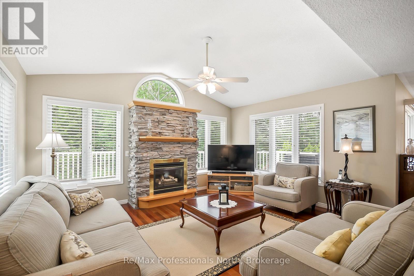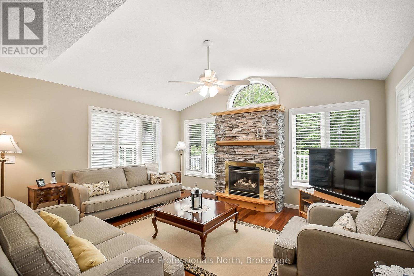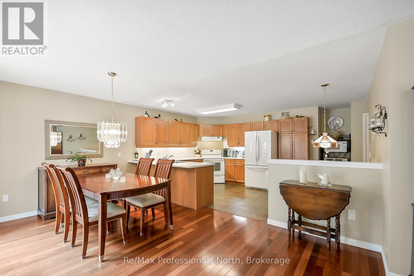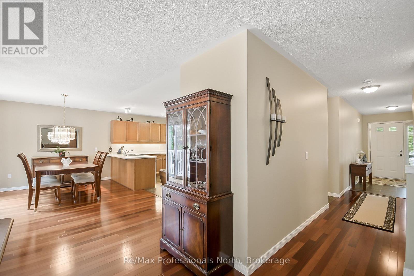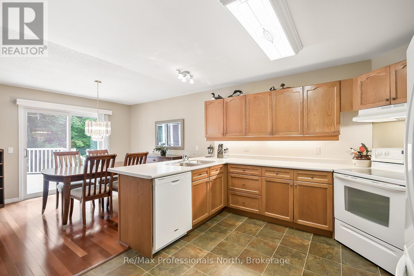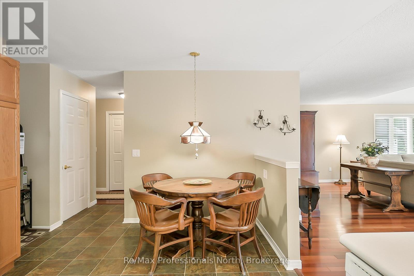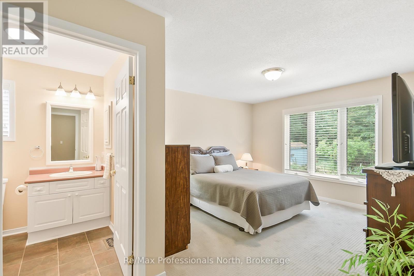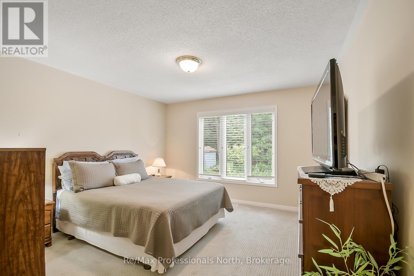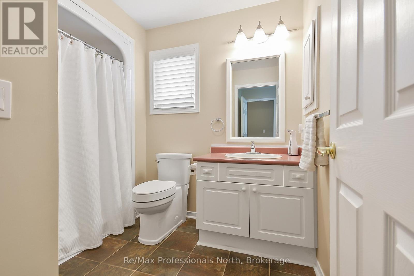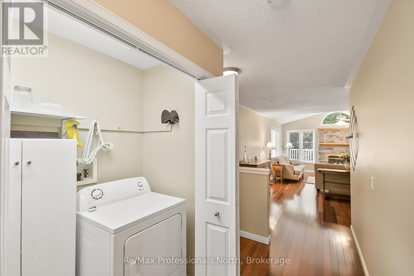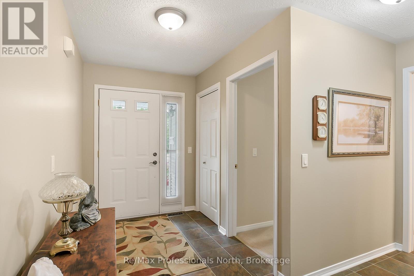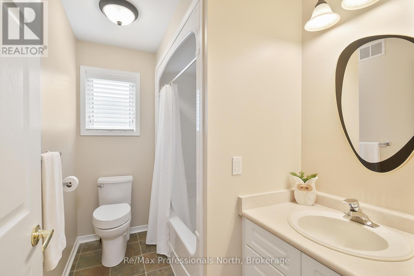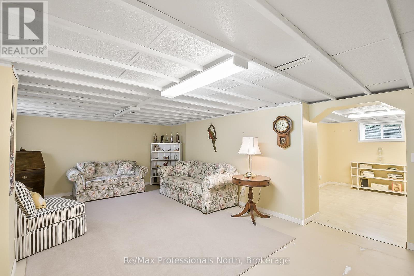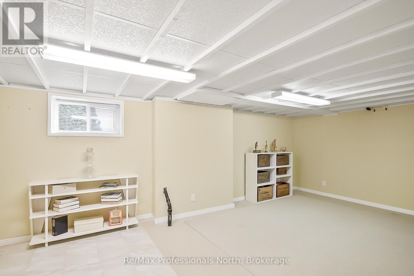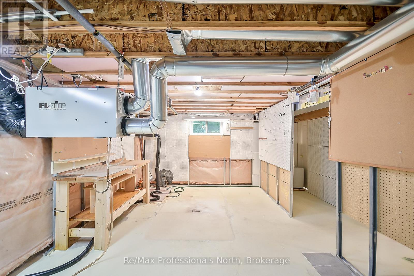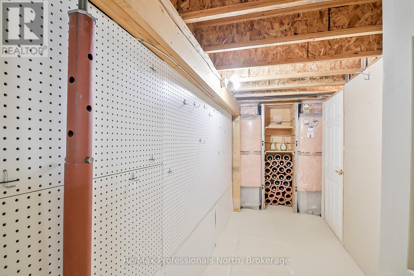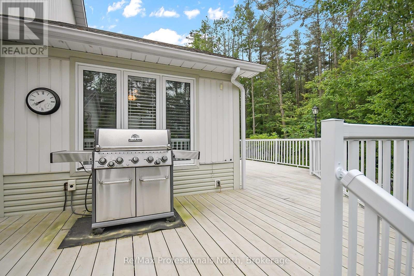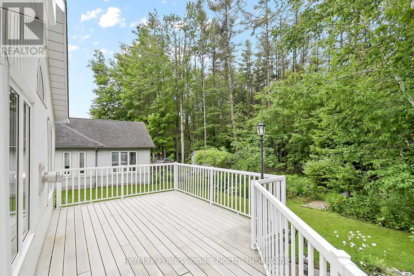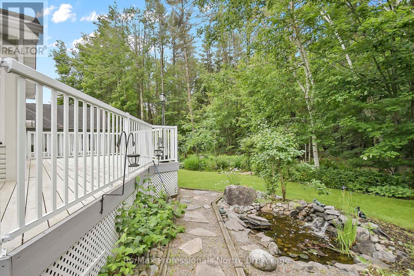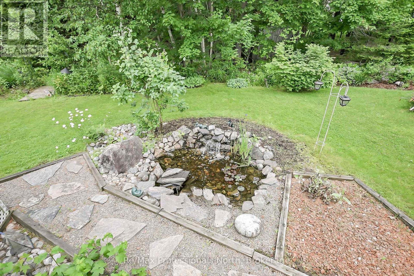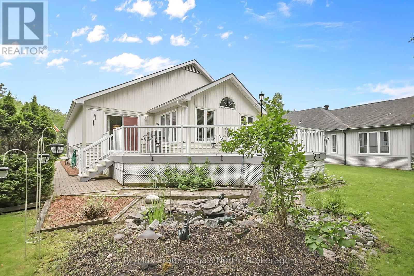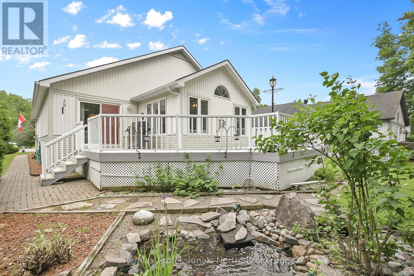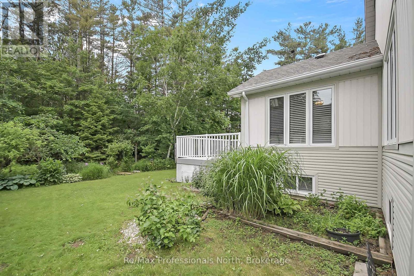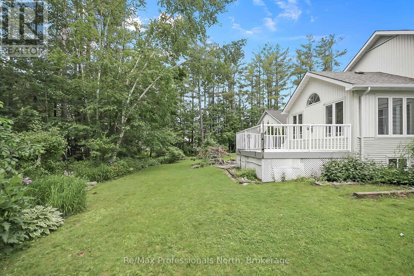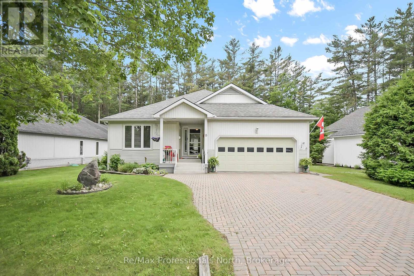
15 PINERIDGE GATE
Gravenhurst, Ontario P1P1Y4
$739,500
Address
Street Address
15 PINERIDGE GATE
City
Gravenhurst
Province
Ontario
Postal Code
P1P1Y4
Country
Canada
Days on Market
67 days
Property Features
Bathroom Total
2
Bedrooms Above Ground
2
Bedrooms Total
2
Property Description
Welcome to this spacious bungalow located in the highly sought-after Pine Ridge Retirement Community. Offering 1500 sqft of mainfloor living space with 2 bedrooms, 2 full bathrooms, double attached garage and sprawling interlock driveway. There is 650sqft of bonus finished living space in the full basement with tons of additional storage and development potential. The heart of the home is the large, eat-in kitchen with ample cabinetry and counter space, plus direct access to the garage for easy grocery drop-offs. For entertaining, the formal dining room is spacious and welcoming, featuring sliding screen doors that open to the back deck, where you can relax and take in views of the tranquil forest, pond or barbecue on the built-in natural gas BBQ. A beautiful living room offers a cozy, yet grand, space to unwind, complete with a natural gas floor-to-ceiling stone fireplace and panoramic windows that flood the room with natural light. Throughout the main living areas, you'll find rich Brazilian cherry hardwood floors that add warmth and elegance. The main floor features two generously sized bedrooms and two bathrooms The primary bedroom is a true retreat, offering views of the peaceful forested backyard, a walk-in closet, and a private 3 piece ensuite bathroom. Enjoy the convenience of main floor laundry, making day-to-day living effortless. The partially finished basement offers a versatile rec room, office space, and a large workshop/storage area perfect for hobbies or future expansion. Additional features include a partial-home generator system and central vacuum. The interlock driveway and pathways lead you to your forested backyard. Pineridge is a retirement (55+) community with an annual $350 fee which provides lots of social activities that happen throughout the community and at the clubhouse. This package offers the perfect blend of privacy, community, and lifestyle! (id:58834)
Property Details
Location Description
Bethune Drive to Pineridge Gate
Price
739500.00
ID
X12242724
Equipment Type
Water Heater
Structure
Deck
Features
Wooded area, Flat site, Sump Pump
Rental Equipment Type
Water Heater
Transaction Type
For sale
Listing ID
28514966
Ownership Type
Freehold
Property Type
Single Family
Building
Bathroom Total
2
Bedrooms Above Ground
2
Bedrooms Total
2
Architectural Style
Bungalow
Basement Type
Full (Partially finished)
Cooling Type
Central air conditioning, Air exchanger
Exterior Finish
Vinyl siding
Heating Fuel
Natural gas
Heating Type
Forced air
Size Interior
1100 - 1500 sqft
Type
House
Utility Water
Municipal water
Room
| Type | Level | Dimension |
|---|---|---|
| Recreational, Games room | Basement | 4.64 m x 6.41 m |
| Den | Basement | 3.52 m x 6.37 m |
| Other | Basement | 1.62 m x 4.56 m |
| Utility room | Basement | 6.15 m x 12.19 m |
| Eating area | Main level | 3.03 m x 4.33 m |
| Foyer | Main level | 3.37 m x 4.43 m |
| Bedroom | Main level | 4.35 m x 3.44 m |
| Bathroom | Main level | 2.68 m x 1.8 m |
| Laundry room | Main level | 2.28 m x 0.83 m |
| Primary Bedroom | Main level | 3.78 m x 5.1 m |
| Bathroom | Main level | 1.97 m x 2.73 m |
| Living room | Main level | 9.96 m x 4.64 m |
| Dining room | Main level | 3.62 m x 2.85 m |
| Kitchen | Main level | 3.51 m x 2.95 m |
Land
Size Total Text
71 x 139 FT ; 71' X 139'
Access Type
Year-round access, Public Road
Acreage
false
Landscape Features
Landscaped
Sewer
Sanitary sewer
SizeIrregular
71 x 139 FT ; 71' X 139'
To request a showing, enter the following information and click Send. We will contact you as soon as we are able to confirm your request!

This REALTOR.ca listing content is owned and licensed by REALTOR® members of The Canadian Real Estate Association.

