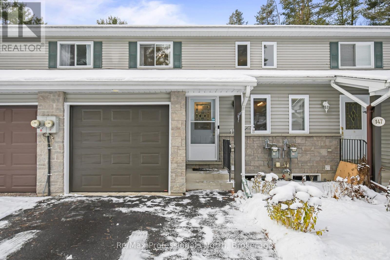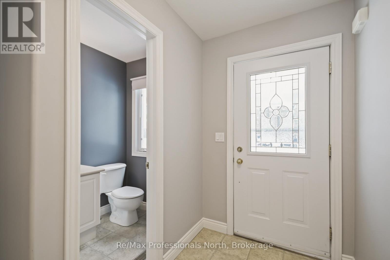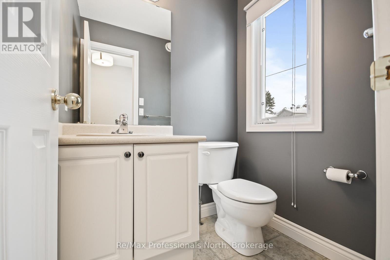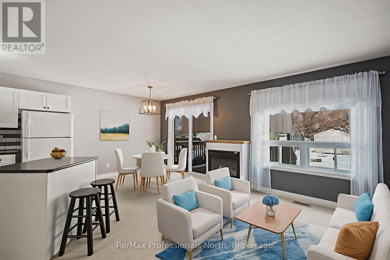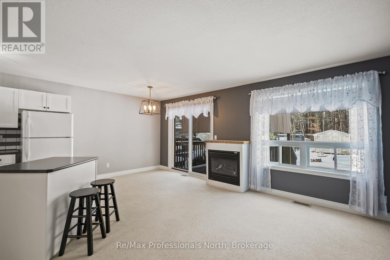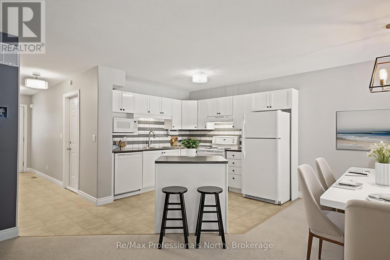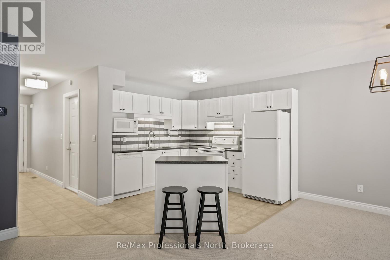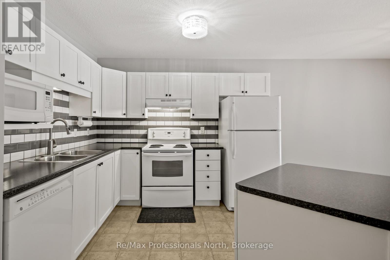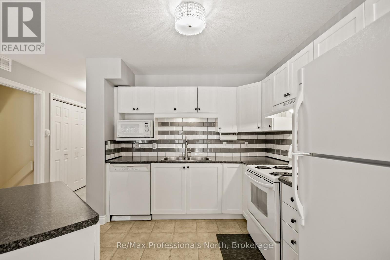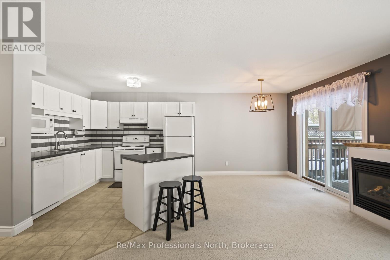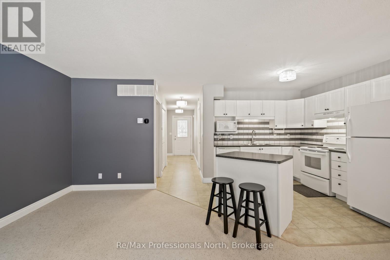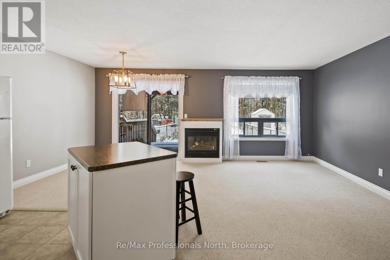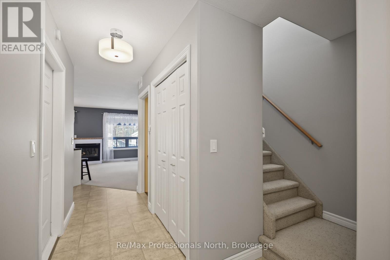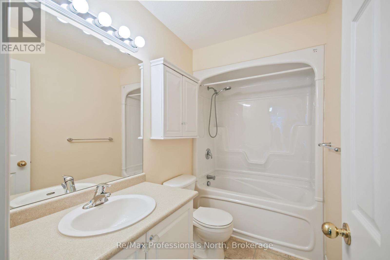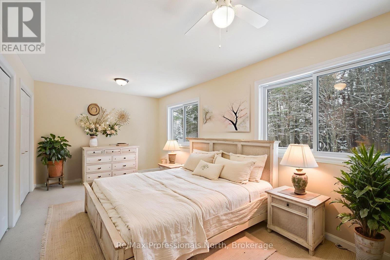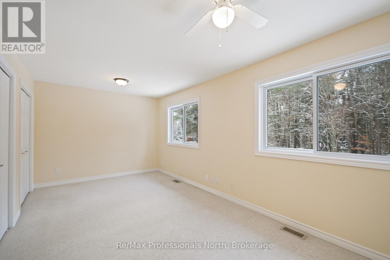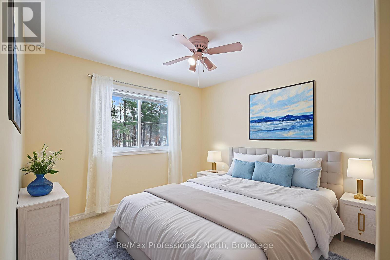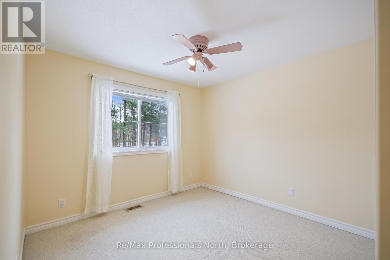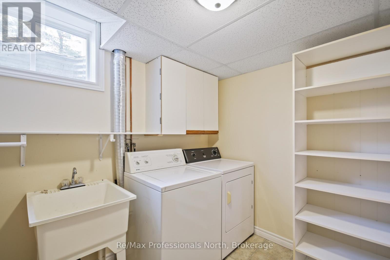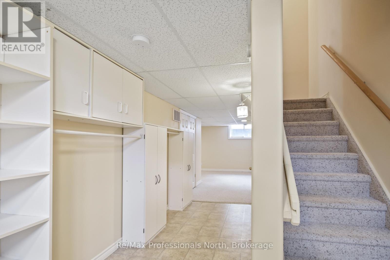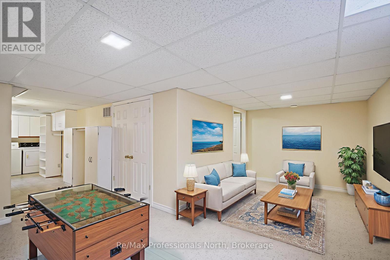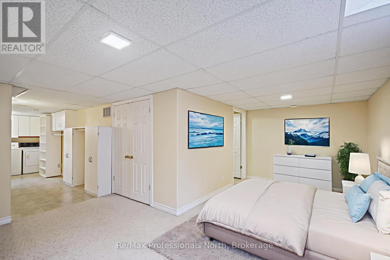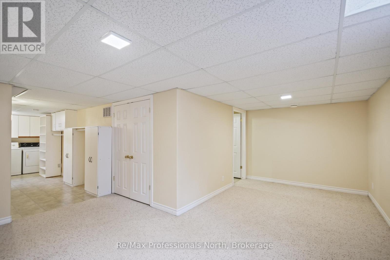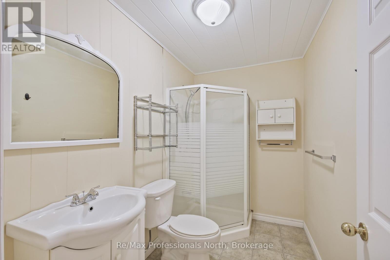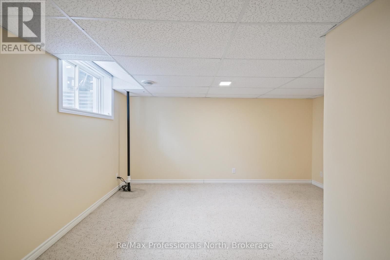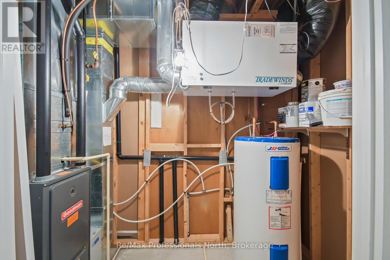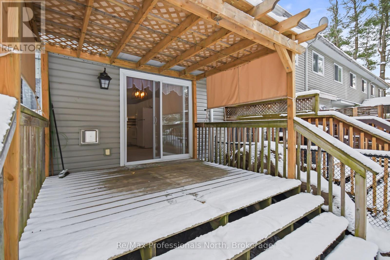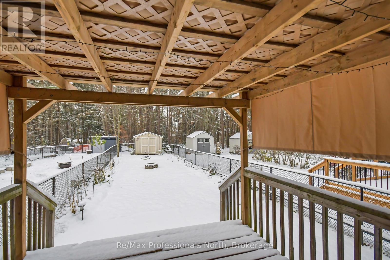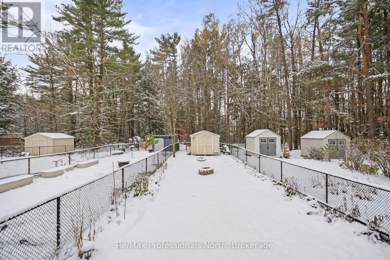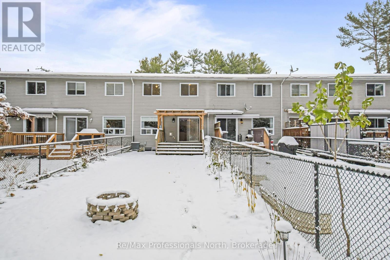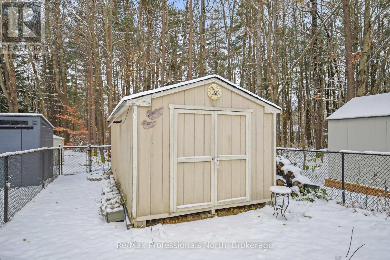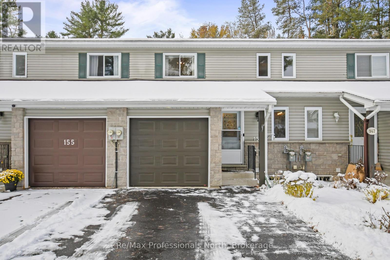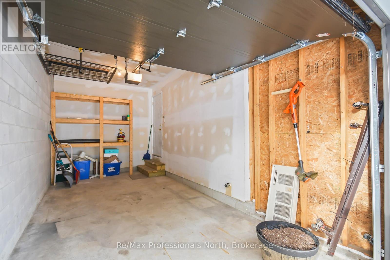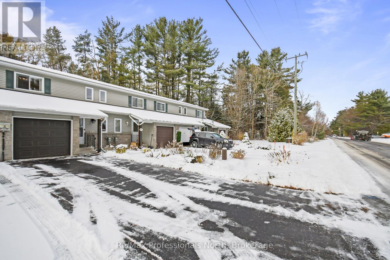
151 PINE STREET
Bracebridge, Ontario P1L2H8
$554,900
Address
Street Address
151 PINE STREET
City
Bracebridge
Province
Ontario
Postal Code
P1L2H8
Country
Canada
Days on Market
4 days
Property Features
Bathroom Total
3
Bedrooms Above Ground
2
Bedrooms Total
2
Property Description
Welcome to this beautifully maintained 1627 sqft townhome with 2 bedrooms, 3 bathrooms and fully finished basement in the heart of Bracebridge. The main floor welcomes you with a bright, open-concept layout that seamlessly connects the living room, dining area, and kitchen. Enjoy a walkout to the back deck with views of the beautiful backyard-perfect for morning coffee or summer entertaining. The modern kitchen offers ample counter and cupboard space, ideal for everyday living, while a 2-piece powder room adds main-level convenience. Upstairs, you'll find a spacious primary bedroom overlooking the backyard and forest, along with a generous second bedroom and a large 4-piece bathroom. The fully finished basement provides excellent versatility, featuring a rec room, 3-piece bathroom, laundry area, utility room, and storage. The rec space can easily be converted into a third bedroom with its own ensuite, perfect for guests or extended family. Large windows throughout fill the home with natural light and offer views of mature trees and greenspace, creating a peaceful, Muskoka-like atmosphere right in town. Step out to the back deck and unwind beneath the charming covered pergola, surrounded by tranquil gardens.This home has been lovingly updated for low-maintenance living, with a new garage door, newer roof shingles (2020), newer paved driveway (2021), and a new shed/workshop roof (2025). Modern comforts include a new Ecobee smart thermostat with motion sensors, central air conditioning, and a cozy natural gas fireplace. Parking is generous, with space for two vehicles in the driveway and one in the garage, plus visitor parking right across the street. Outside, enjoy mature landscaped gardens, fully fenced, a large shed, covered deck, and fire pit area - perfect for cozy evenings outdoors. Located within walking distance to downtown shops, schools, trails, and local amenities, this clean move-in ready townhouse has pride of ownership and you can be in before Christmas! (id:58834)
Property Details
Location Description
Cross Streets: Cedar Lane and Pine Street. ** Directions: Cedar Lane to Pine Street to S.O.P.
Price
554900.00
ID
X12538134
Structure
Deck, Shed, Workshop
Features
Wooded area, Open space, Flat site
Transaction Type
For sale
Listing ID
29095906
Ownership Type
Freehold
Property Type
Single Family
Building
Bathroom Total
3
Bedrooms Above Ground
2
Bedrooms Total
2
Basement Type
N/A (Finished)
Cooling Type
Central air conditioning
Exterior Finish
Vinyl siding, Brick
Heating Fuel
Natural gas
Heating Type
Forced air
Size Interior
1500 - 2000 sqft
Type
Row / Townhouse
Utility Water
Municipal water
Room
| Type | Level | Dimension |
|---|---|---|
| Primary Bedroom | Second level | 5.86 m x 3.02 m |
| Bedroom 2 | Second level | 3.17 m x 304 m |
| Bathroom | Second level | 2.74 m x 15 m |
| Utility room | Basement | 2.7 m x 1.4 m |
| Laundry room | Basement | 2.7 m x 2.2 m |
| Recreational, Games room | Basement | 5.8 m x 2.7 m |
| Bathroom | Basement | 2.6 m x 1.7 m |
| Living room | Main level | 4.77 m x 3.47 m |
| Dining room | Main level | 2.74 m x 2.38 m |
| Kitchen | Main level | 3.05 m x 2.66 m |
| Bathroom | Main level | 1.6 m x 1.4 m |
Land
Size Total Text
20 x 180.7 FT|under 1/2 acre
Access Type
Public Road, Year-round access
Acreage
false
Landscape Features
Landscaped
Sewer
Sanitary sewer
SizeIrregular
20 x 180.7 FT
To request a showing, enter the following information and click Send. We will contact you as soon as we are able to confirm your request!

This REALTOR.ca listing content is owned and licensed by REALTOR® members of The Canadian Real Estate Association.

