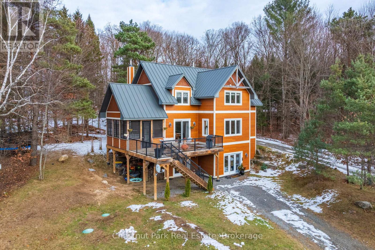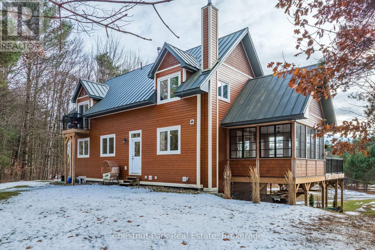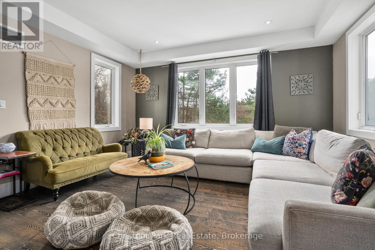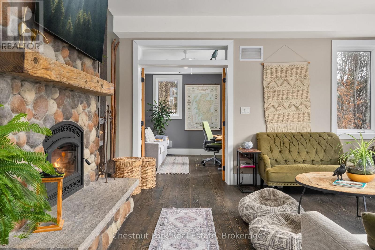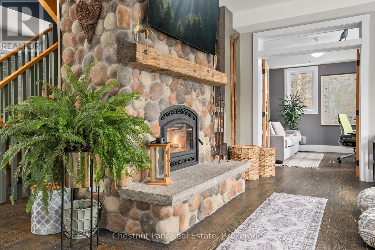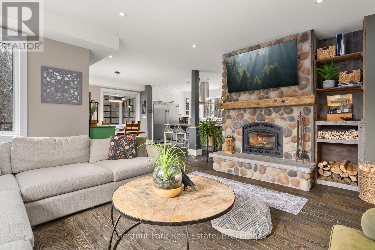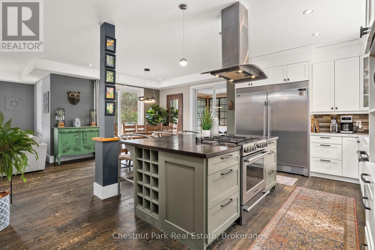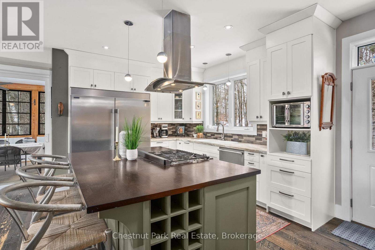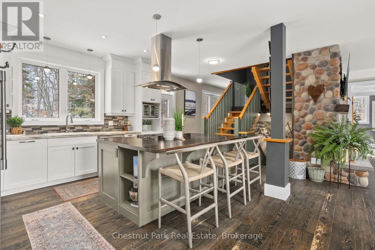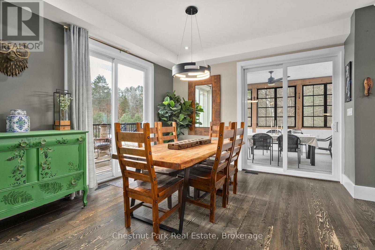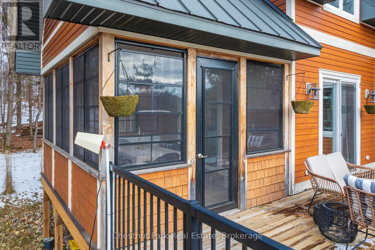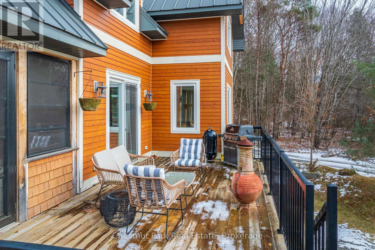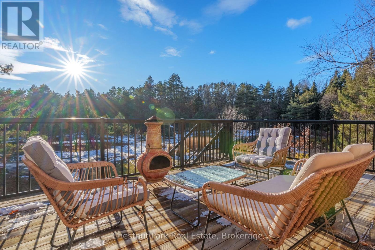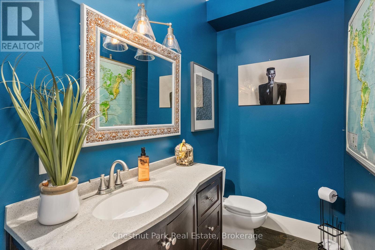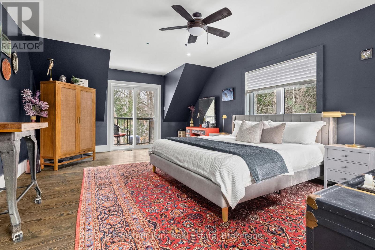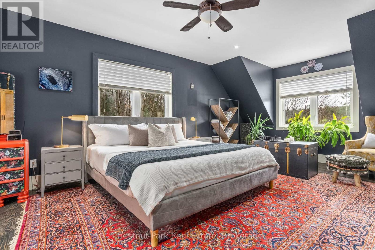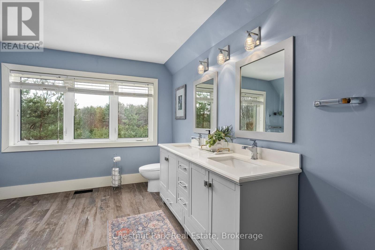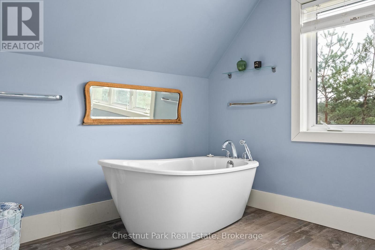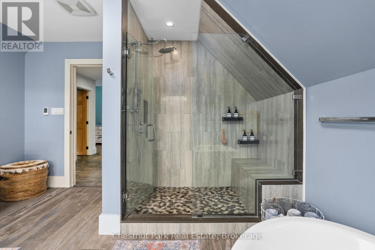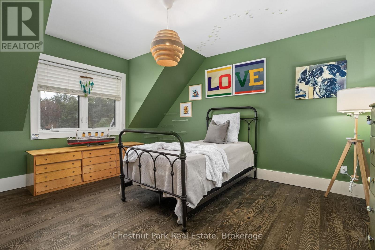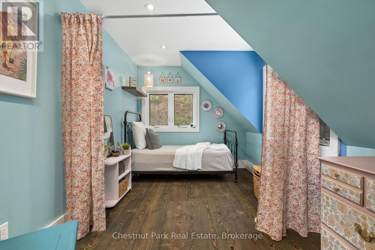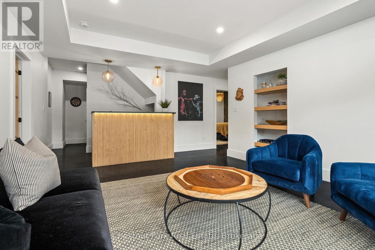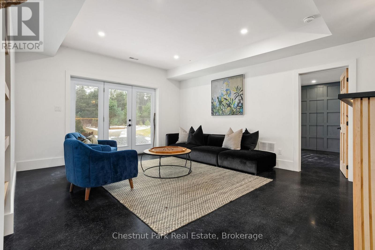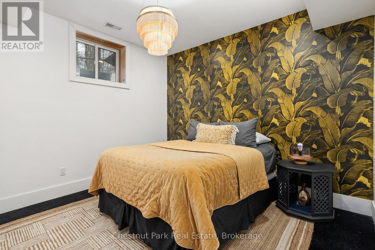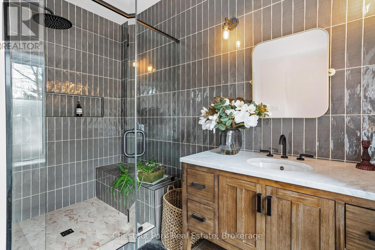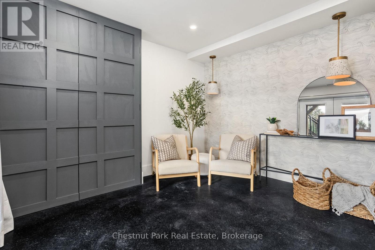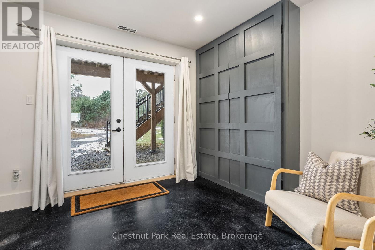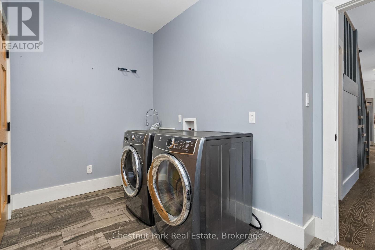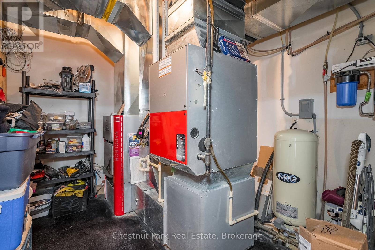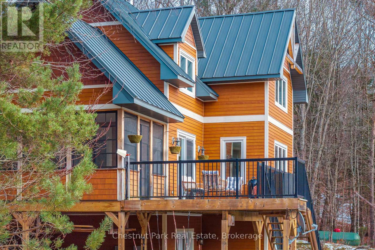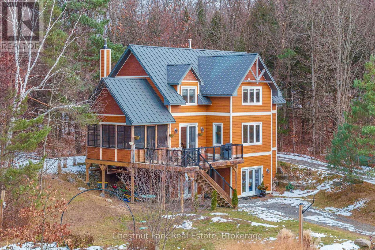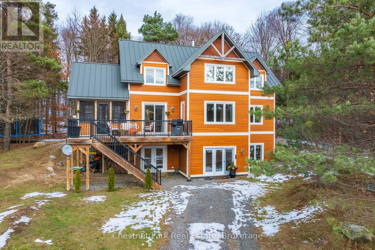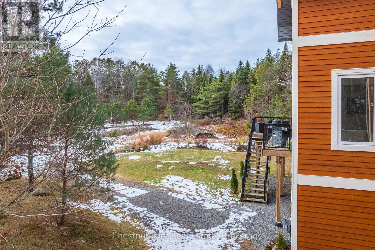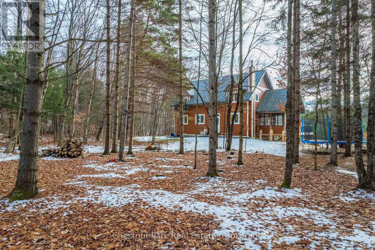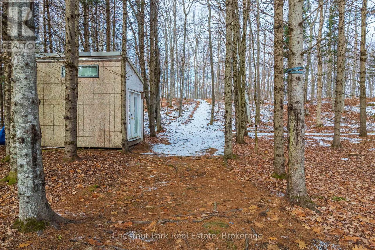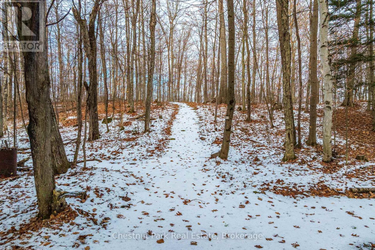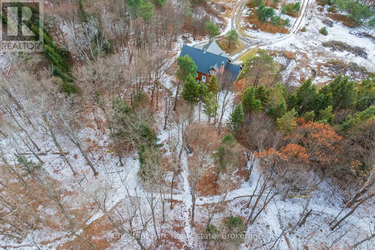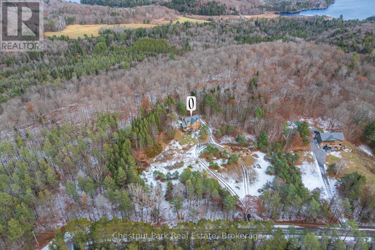
1555 ETWELL ROAD
Huntsville, Ontario P1H2J2
$949,000
Address
Street Address
1555 ETWELL ROAD
City
Huntsville
Province
Ontario
Postal Code
P1H2J2
Country
Canada
Days on Market
1 day
Property Features
Bathroom Total
3
Bedrooms Above Ground
4
Bedrooms Total
4
Property Description
Welcome to 1555 Etwell Road, Huntsville-an exceptional custom-built 2,988 sq. ft. retreat set on 90 acres, where refined upgrades meet a relaxed, kick-your-shoes-off Muskoka lifestyle. Built in 2017 with remarkable attention to detail, this home features an inviting open-concept main floor with a beautifully upgraded kitchen, spacious dining area, and a warm great room anchored by a stunning river rock wood-burning fireplace. Large windows frame serene views of rolling fields and the forest beyond, enhancing the home's peaceful ambiance. A charming three-season Muskoka room extends the living space and is perfect for morning coffee or evening gatherings. Upstairs, the primary bedroom feels like a private sanctuary with its own balcony and cozy dormer sitting area, while the spa-inspired 5-piece bathroom offers double sinks, a glass shower, and a luxurious soaker tub. A second generously sized bedroom completes this level. The ground floor features a professionally renovated (2022) walkout basement that adds stylish, functional living space. The spacious recreation room is ideal for a games area, home gym, or family space, and two additional bedrooms, one with a walkout to the yard and provides excellent versatility for guests or extended family. A circular driveway framed by mature trees sets the tone for the tranquility and natural beauty surrounding the home. The 90-acre property includes hardwood and softwood forests, open meadows, a dramatic exposed granite ridge, and miles of trails to explore-perfect for outdoor enthusiasts and abundant wildlife. Whether you're seeking a year-round residence or a peaceful Muskoka getaway with room to roam, this exceptional property offers high-end comfort, relaxed charm, and convenient access to Huntsville's shops, schools, and amenities. A rare offering that truly must be experienced to be appreciated. (id:58834)
Property Details
Location Description
Cross Streets: Aspdin Road. ** Directions: Hwy 11 to Aspdin Road to Etwell Drive. #1555. SOP.
Price
949000.00
ID
X12562148
Equipment Type
Propane Tank
Structure
Deck
Features
Wooded area, Irregular lot size, Ravine, Rolling
Rental Equipment Type
Propane Tank
Transaction Type
For sale
Listing ID
29121525
Ownership Type
Freehold
Property Type
Single Family
Building
Bathroom Total
3
Bedrooms Above Ground
4
Bedrooms Total
4
Basement Type
N/A (Finished)
Cooling Type
Central air conditioning, Air exchanger
Exterior Finish
Wood
Heating Fuel
Propane
Heating Type
Forced air
Size Interior
2500 - 3000 sqft
Type
House
Utility Water
Dug Well
Room
| Type | Level | Dimension |
|---|---|---|
| Primary Bedroom | Second level | 6.01 m x 7.02 m |
| Bathroom | Second level | 3.88 m x 3.83 m |
| Bedroom 2 | Second level | 4.26 m x 4.3 m |
| Other | Second level | 4.36 m x 2.6 m |
| Bedroom 3 | Lower level | 3.97 m x 3.54 m |
| Bathroom | Lower level | 3.1 m x 3.05 m |
| Recreational, Games room | Lower level | 4.3 m x 5.49 m |
| Bedroom 4 | Lower level | 3.85 m x 3.49 m |
| Utility room | Lower level | 3.96 m x 3.09 m |
| Living room | Main level | 4.6 m x 5.73 m |
| Office | Main level | 3.72 m x 3.24 m |
| Dining room | Main level | 3.99 m x 3.91 m |
| Kitchen | Main level | 3.98 m x 3.1 m |
| Laundry room | Main level | 2.93 m x 3.66 m |
| Bathroom | Main level | 1.35 m x 2.4 m |
Land
Size Total Text
2326.2 x 1320.3 FT|50 - 100 acres
Acreage
true
Sewer
Septic System
SizeIrregular
2326.2 x 1320.3 FT
To request a showing, enter the following information and click Send. We will contact you as soon as we are able to confirm your request!

This REALTOR.ca listing content is owned and licensed by REALTOR® members of The Canadian Real Estate Association.



