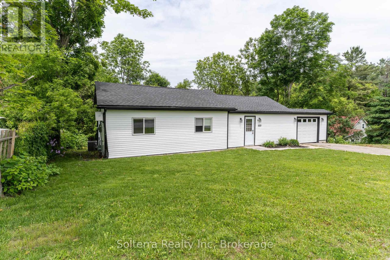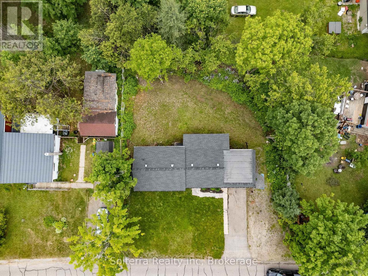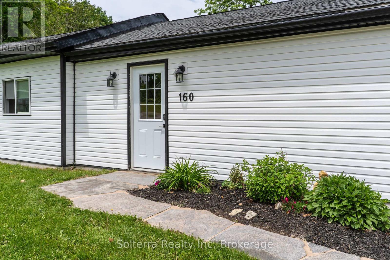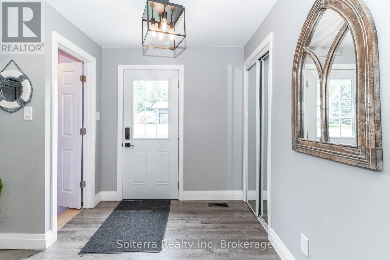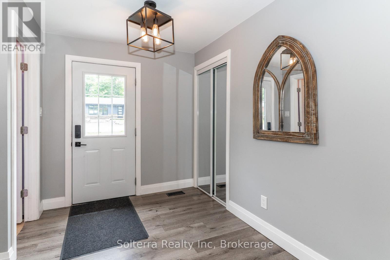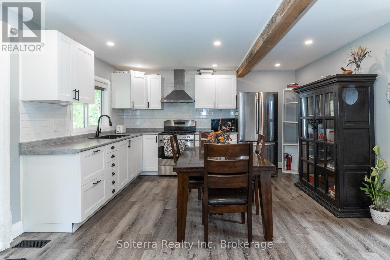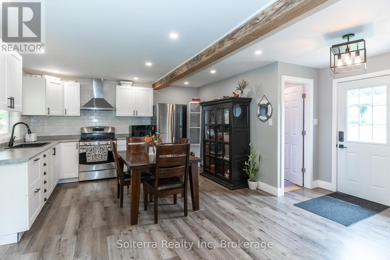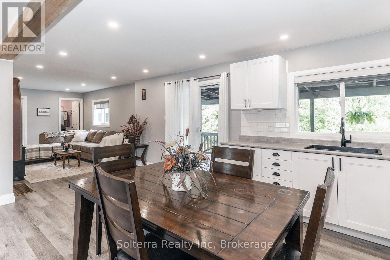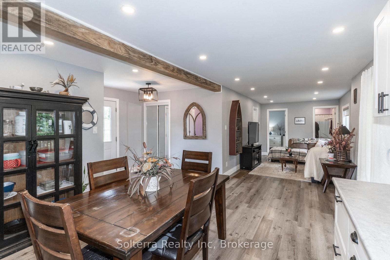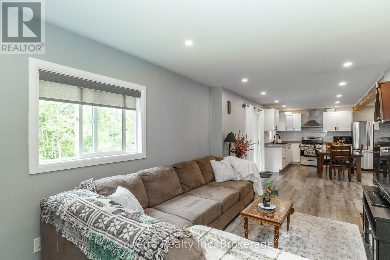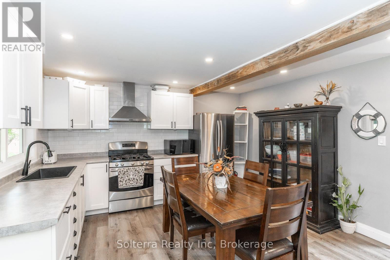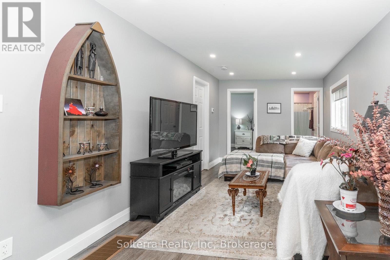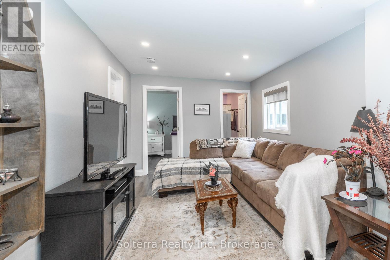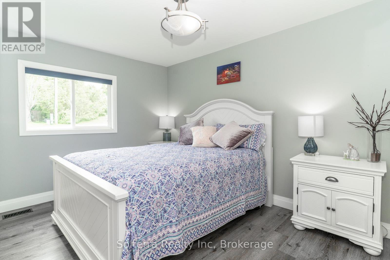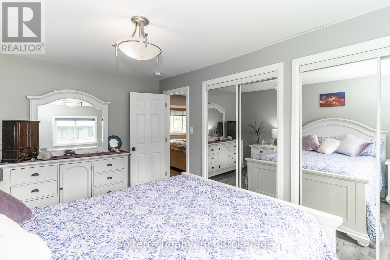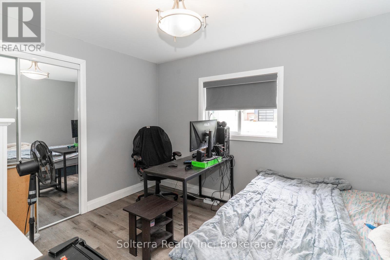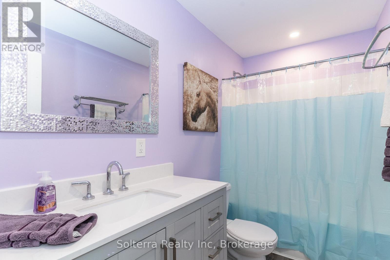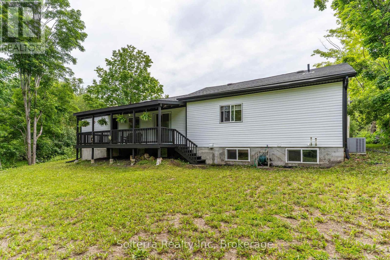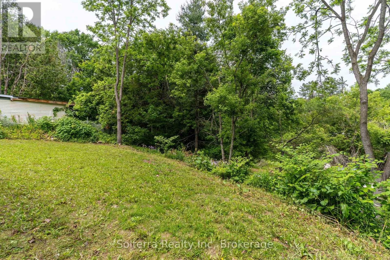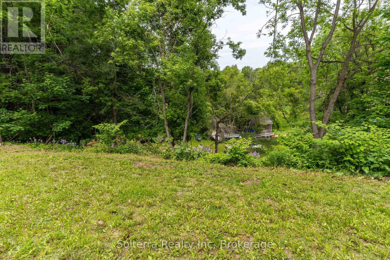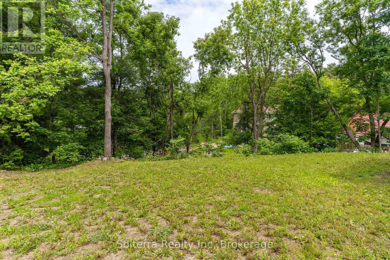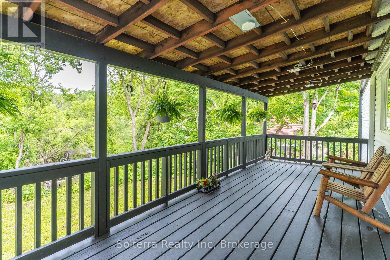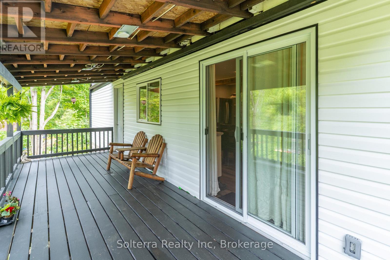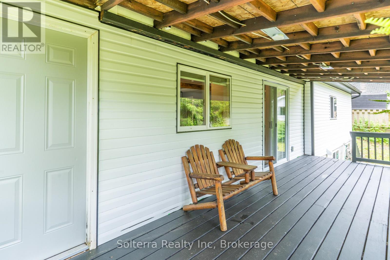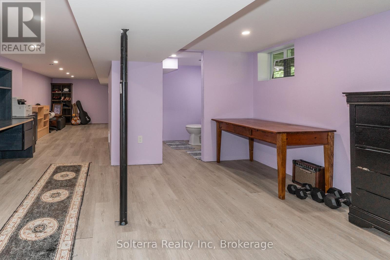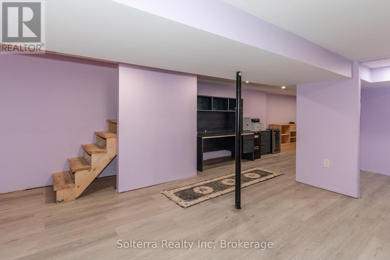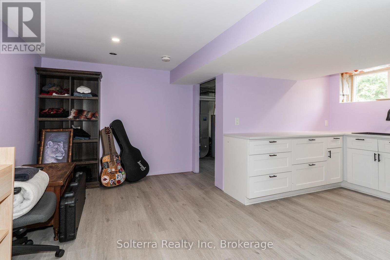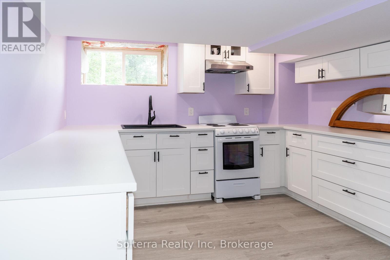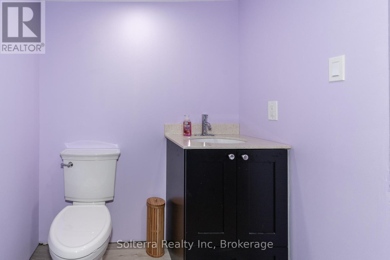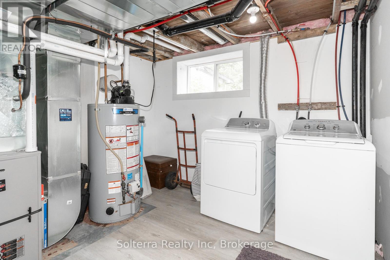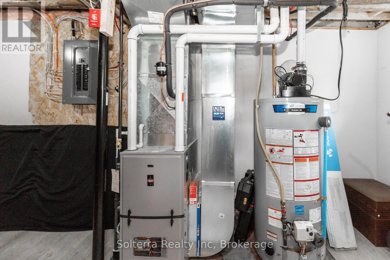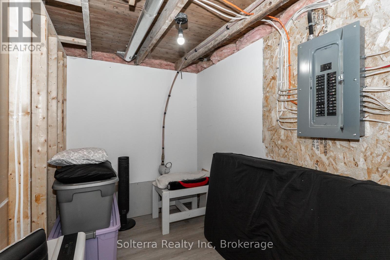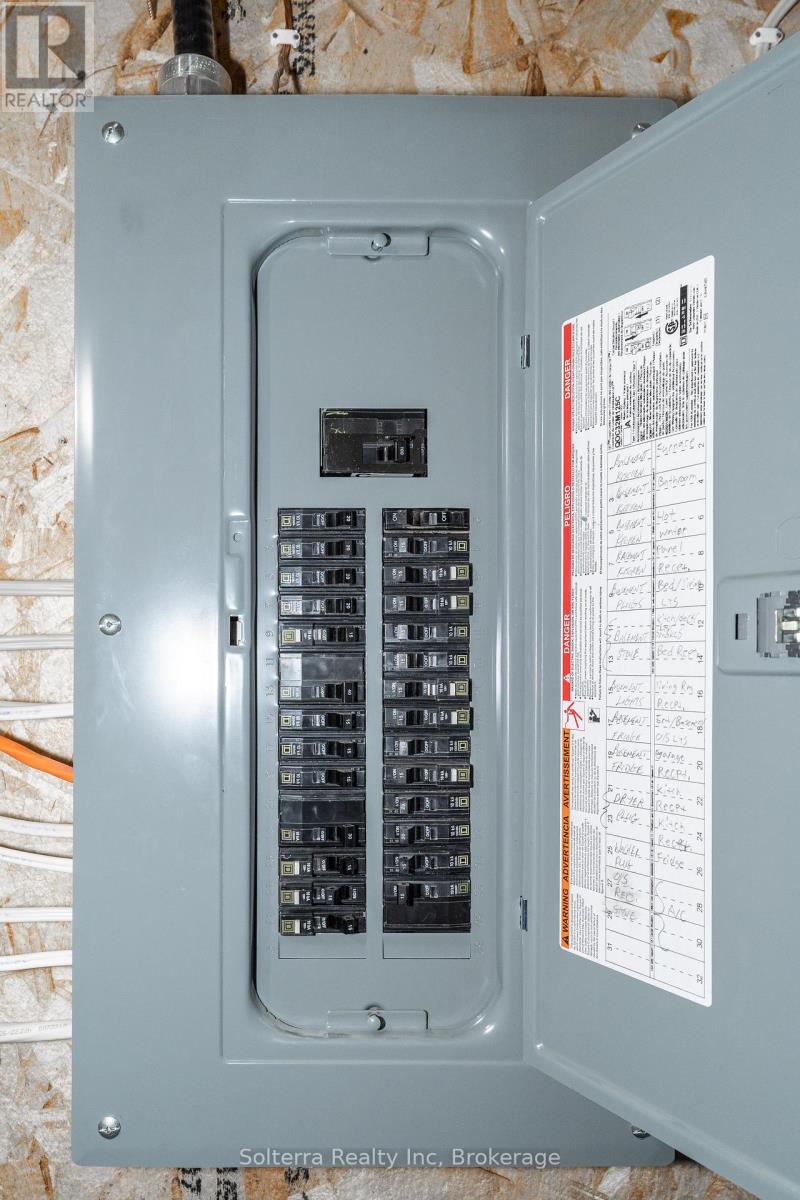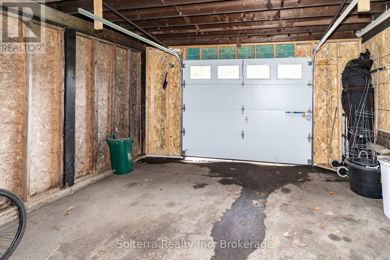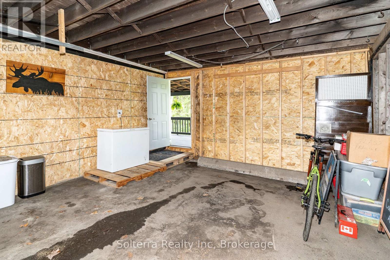
160 WAGNER STREET
Gravenhurst, Ontario P1P1C3
$529,000
Address
Street Address
160 WAGNER STREET
City
Gravenhurst
Province
Ontario
Postal Code
P1P1C3
Country
Canada
Days on Market
4 days
Property Features
Bathroom Total
2
Bedrooms Above Ground
2
Bedrooms Total
3
Property Description
Charming, Versatile, and Motivated to Sell! Welcome to 160 Wagner Street, a delightful 2+1 bedroom home tucked into one of Gravenhurst's most convenient in-town neighbourhoods. Just steps from schools, shopping, dining, and waterfront parks, this property is a perfect blend of modern comfort and small-town charm. This beautifully updated home offers open-concept living, hardwood floors, a lovely sun-filled kitchen, and a freshly painted deck that invites you to enjoy coffee in the morning or wine at night. The finished lower level adds a bonus room and in-law suite potential, complete with a second kitchen, bathroom, and shared laundry, perfect for extended family, guests, or future income. Outside, you'll find a one-car garage, parking for 3, and a cozy, low-maintenance yard ideal for families or retirees alike. Whether you're starting, slowing down, or investing smart, this home checks all the boxes. Price has been reduced, seller is motivated and ready to entertain offers! Don't miss this incredible opportunity to own a turnkey home in the heart of Muskoka's gateway town. (id:58834)
Property Details
Location Description
Wagner and John Street
Price
529000.00
ID
X12372558
Structure
Deck
Features
Wooded area, Sloping, Flat site, Wheelchair access, Hilly
Transaction Type
For sale
Listing ID
28795709
Ownership Type
Freehold
Property Type
Single Family
Building
Bathroom Total
2
Bedrooms Above Ground
2
Bedrooms Total
3
Architectural Style
Bungalow
Basement Type
Full (Finished)
Cooling Type
Central air conditioning
Exterior Finish
Vinyl siding
Heating Fuel
Natural gas
Heating Type
Forced air
Size Interior
700 - 1100 sqft
Type
House
Utility Water
Municipal water
Room
| Type | Level | Dimension |
|---|---|---|
| Family room | Basement | 10.66 m x 3.65 m |
| Kitchen | Basement | 3.35 m x 2.43 m |
| Laundry room | Basement | 2.43 m x 1.82 m |
| Foyer | Ground level | 2.43 m x 2.24 m |
| Kitchen | Ground level | 3.65 m x 3.96 m |
| Living room | Ground level | 4.57 m x 2.43 m |
| Bedroom | Ground level | 3.96 m x 3.35 m |
| Bedroom 2 | Ground level | 3.35 m x 2.74 m |
Land
Size Total Text
91.5 x 97.4 Acre
Acreage
false
Landscape Features
Landscaped
Sewer
Sanitary sewer
SizeIrregular
91.5 x 97.4 Acre
To request a showing, enter the following information and click Send. We will contact you as soon as we are able to confirm your request!

This REALTOR.ca listing content is owned and licensed by REALTOR® members of The Canadian Real Estate Association.


