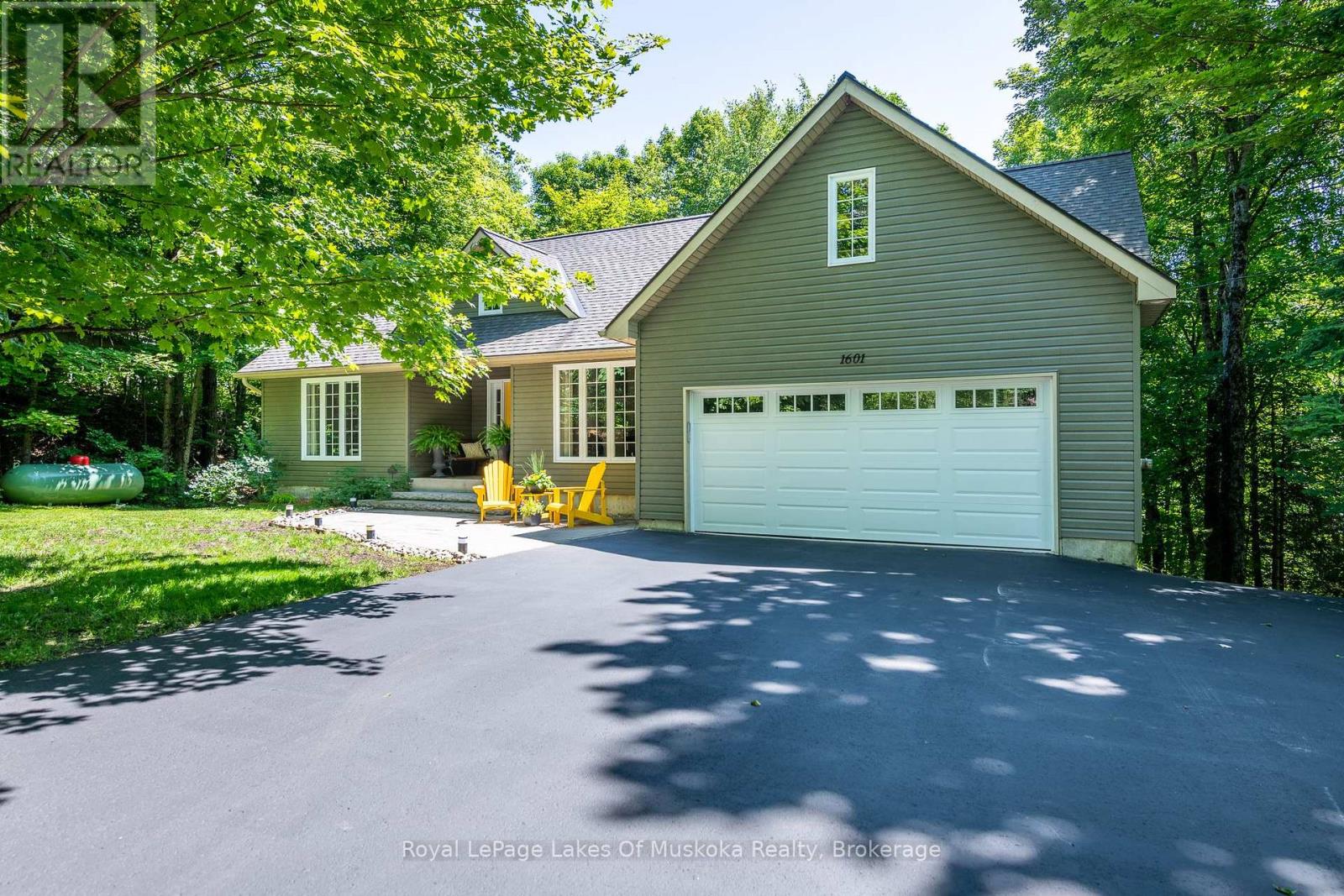
1601 SKYLINE DRIVE
Huntsville, Ontario P1H1A5
$929,900
Address
Street Address
1601 SKYLINE DRIVE
City
Huntsville
Province
Ontario
Postal Code
P1H1A5
Country
Canada
Days on Market
9 days
Property Features
Bathroom Total
3
Bedrooms Above Ground
3
Bedrooms Total
4
Property Description
Sought after sunlit and spacious 3 + 1 bedroom bungalow is an ideal recreational residence in the heart of desirable Hidden Valley community. Ski to the hill or stroll to the fabulous 300'+ beachfront on prestigious Pen Lake with a private park featuring beach volleyball, bathroom, picnic tables, space to play or lounge as part of your membership in the Hidden Valley Property Owners Association. Attractive and hard to find in Hidden Valley, 4 bedroom bungalow on full finished walk out basement. Main level features hardwood in generous size living room with vaulted ceilings and a gas fireplace for apres skiing and an ample size dining area. Redesigned gourmet kitchen and fully renovated in 2019 with glass front cabinets, book shelves, coffee centre, under cabinet lighting, Kitchenaid stainless appliances, induction top convection range, double door fridge, wine fridge, Blanco Silgranite dbl sink, and more! Kitchen glass doors walk out to oversize deck ideal for bbqing, dining, reading, entertaining. Main level primary bedroom with newly renovated ensuite, heated tile floor 2024, marble shower. 2nd and 3rd bedroom are at other side of home with a freshly renovated 4 pc bathroom in the middle for an ideal layout. The lower level does not feel like a basement with lots of windows and a walk out door plus new interior doors/hardware. The lovely large 4th bedroom with its own electric fireplace and ensuite with recent upgrades. Laundry rm renovated 2025 new upper/lower cabinets & drawers, countertop, pantry, Blanco Silgranite sink/faucet. Large open concept family room with electric fireplace and walk out to a quintessential 26' x 10' screened Muskoka rm built 2018 with wood floors and 3 screen sliding doors and ceiling and eavestrough to keep the rain out. Real bonus is an attached double car garage with storage attic. Electric heat pump for efficient and effective heating and cooling. New shingles 2018, paved drive 2019, front stone patio/walkway, and more! (id:58834)
Property Details
Location Description
Hidden Valley Road
Price
929900.00
ID
X12261893
Equipment Type
Propane Tank
Structure
Deck
Features
Wooded area, Irregular lot size
Rental Equipment Type
Propane Tank
Transaction Type
For sale
Water Front Type
Waterfront
Listing ID
28557161
Ownership Type
Freehold
Property Type
Single Family
Building
Bathroom Total
3
Bedrooms Above Ground
3
Bedrooms Total
4
Architectural Style
Bungalow
Basement Type
N/A (Finished)
Cooling Type
Central air conditioning
Exterior Finish
Vinyl siding
Flooring Type
Hardwood
Heating Type
Forced air
Size Interior
1100 - 1500 sqft
Type
House
Utility Water
Municipal water
Room
| Type | Level | Dimension |
|---|---|---|
| Utility room | Lower level | 2.15 m x 3.68 m |
| Laundry room | Lower level | 1.91 m x 6.47 m |
| Family room | Lower level | 6.95 m x 10.69 m |
| Bedroom | Lower level | 3.49 m x 4.41 m |
| Sunroom | Lower level | 2.84 m x 7.7 m |
| Living room | Main level | 5.54 m x 4.24 m |
| Dining room | Main level | 3.32 m x 3.65 m |
| Kitchen | Main level | 5.57 m x 2.93 m |
| Primary Bedroom | Main level | 3.49 m x 4.41 m |
| Bedroom | Main level | 3.12 m x 3.45 m |
| Bedroom | Main level | 3.18 m x 3.46 m |
| Bathroom | Main level | 1.52 m x 2.41 m |
Land
Size Total Text
180.2 x 124 FT ; 180' x 94' x 127' x 240'
Access Type
Public Road, Year-round access
Acreage
false
Sewer
Septic System
SizeIrregular
180.2 x 124 FT ; 180' x 94' x 127' x 240'
To request a showing, enter the following information and click Send. We will contact you as soon as we are able to confirm your request!

This REALTOR.ca listing content is owned and licensed by REALTOR® members of The Canadian Real Estate Association.















































