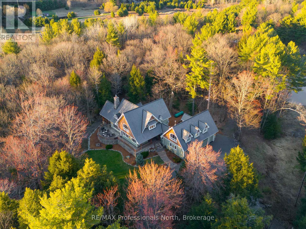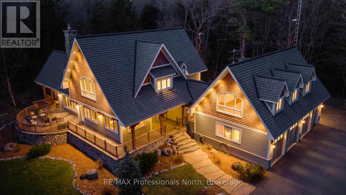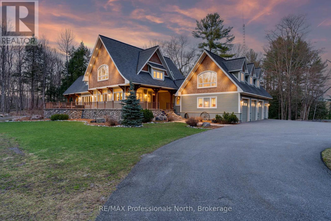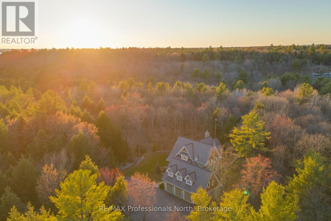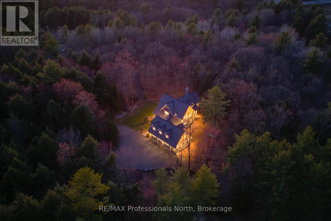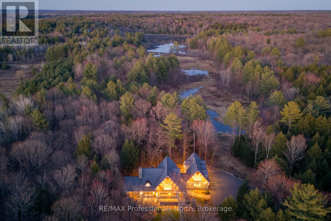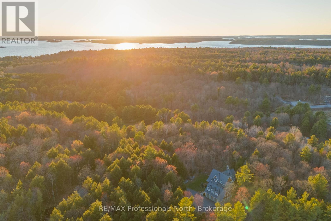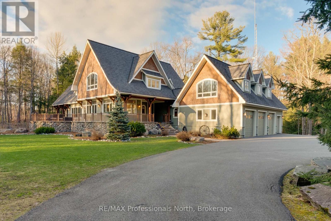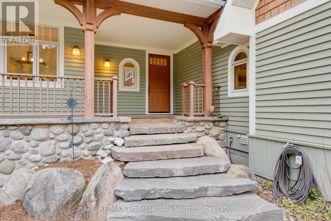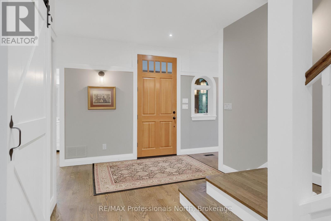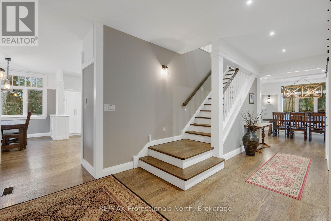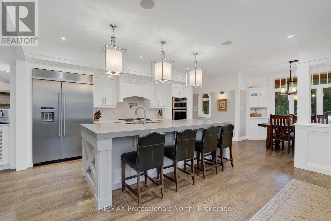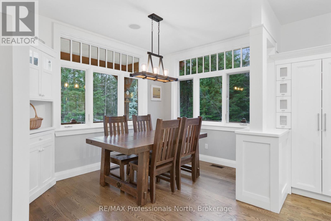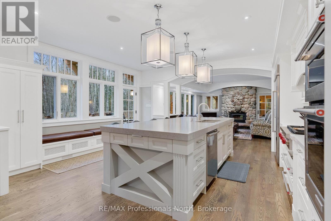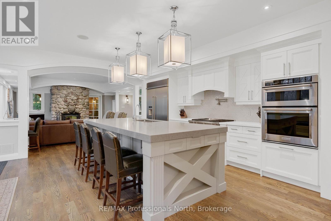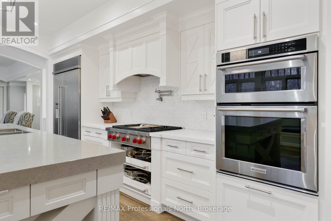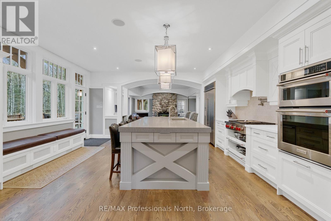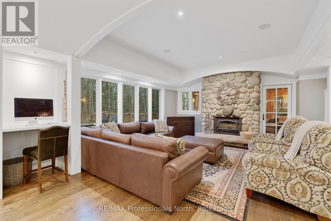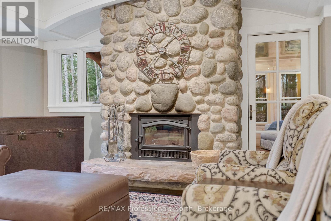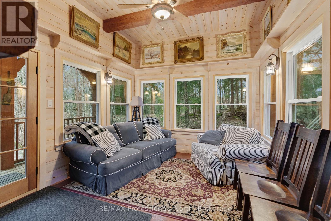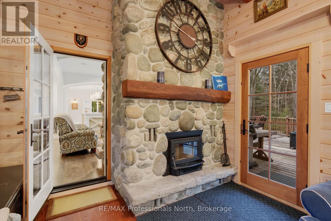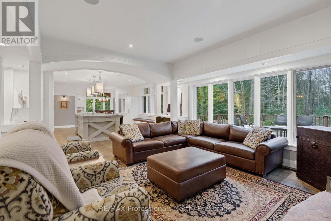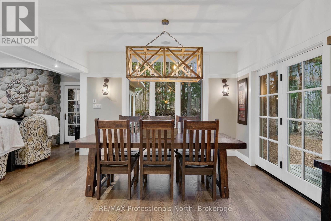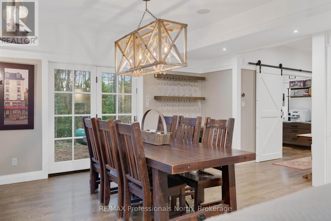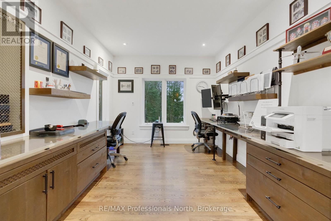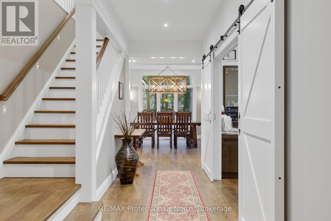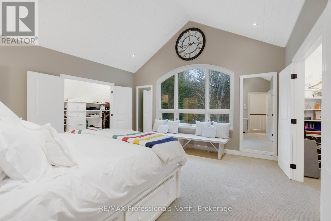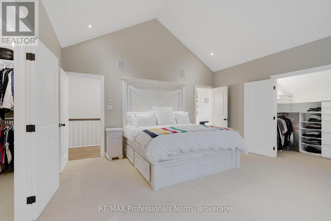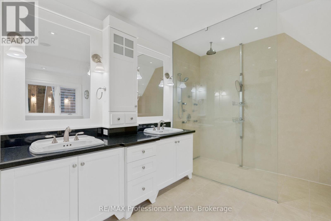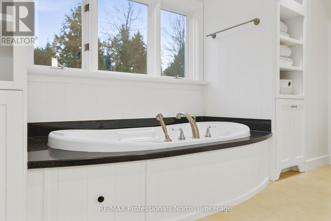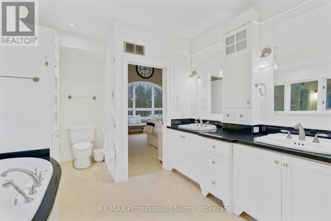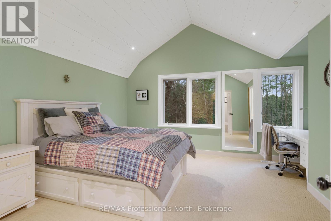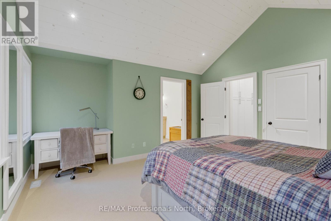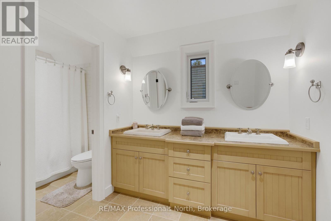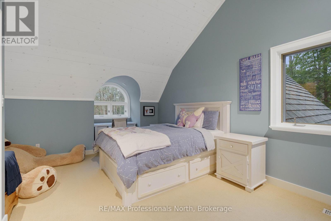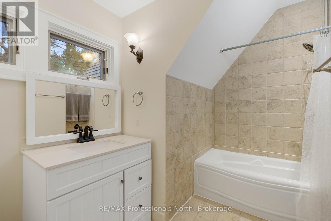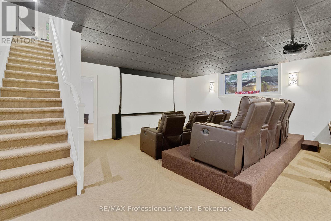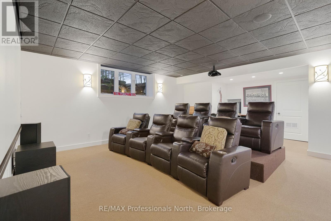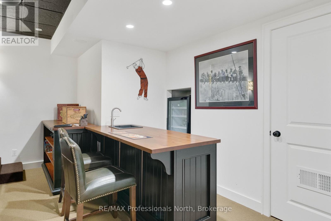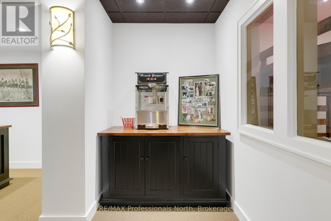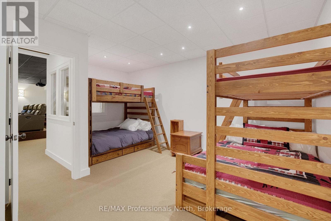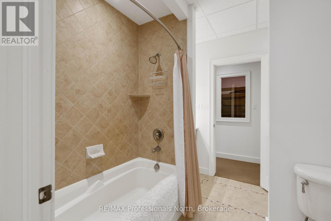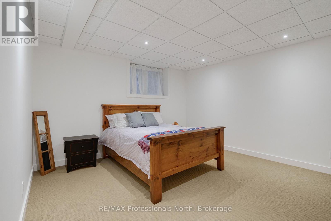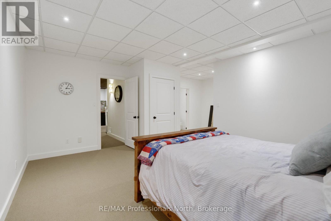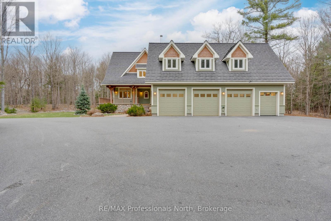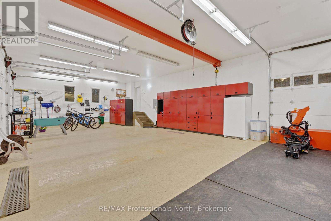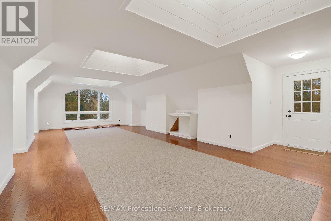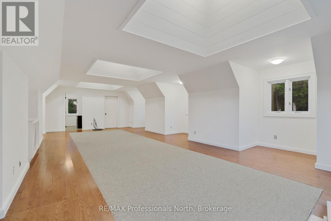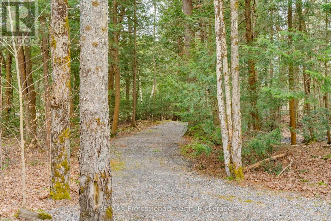
1656 MUSKOKA BEACH ROAD
Bracebridge, Ontario P1P1R1
$3,249,500
Address
Street Address
1656 MUSKOKA BEACH ROAD
City
Bracebridge
Province
Ontario
Postal Code
P1P1R1
Country
Canada
Days on Market
12 days
Property Features
Bathroom Total
5
Bedrooms Above Ground
3
Bedrooms Total
4
Property Description
Welcome to your luxurious retreat in the heart of Muskoka. This sprawling estate offers over 7,000 square feet of custom usable space, from the 1000 square foot heated garage with a finished loft above, to the three floors of interior living space, providing ample room for relaxation, entertainment, and work. Upon entering, you'll be greeted by a custom-designed kitchen with top-of-the-line appliances. This entertainer's kitchen flows beautifully into the living room for everyone to gather together for family dinners or an evening of fun. Off the living room is a beautiful Muskoka room where you will be immersed in the forest through the many windows and wood-burning stove. Down the hall, we have a beautiful main floor home office, allowing you to work when needed and re-engage with your family moments after finishing up your workday or taking that big call. Heading upstairs to the second floor, you will find three spacious bedrooms, each with vaulted ceilings, walk-in closets, and ensuite bathrooms with heated floors. An additional fourth bedroom with an attached bathroom is located in the basement. The basement is sure not to disappoint, fully soundproofed, complete with an 8-seat tiered movie theatre, wet bar, and versatile bonus room suitable for a music studio, gym, or playroom. Outside, enjoy the tranquility of 16.74 acres of private land, featuring a 1/2 km of professionally built trails perfect for daily walks and exploring. Three picturesque ponds offer opportunities for canoeing or ice skating, while an invisible dog fence spanning 5 acres ensures pets can roam freely without worry. For added peace of mind, the property is equipped with an automatic Kohler generator capable of powering the entire home. Located on the iconic Muskoka Beach Rd, this property offers a rare combination of privacy and convenience, with close proximity to both Bracebridge and Gravenhurst, as well as multiple world-class golf courses. Floor plans and a feature sheet are available. (id:58834)
Property Details
Location Description
HWY 11 North, Take Gravenhurst exit, Take first right on bethune drive south, turn left on wine wood avenue east, take first right onto muskoka beach road follow Muskoka beach rd to property. SOP
Price
3249500.00
ID
X12126023
Structure
Deck, Porch
Features
Flat site
Transaction Type
For sale
Listing ID
28263963
Ownership Type
Freehold
Property Type
Single Family
Building
Bathroom Total
5
Bedrooms Above Ground
3
Bedrooms Total
4
Basement Type
Full (Finished)
Cooling Type
Central air conditioning, Air exchanger
Exterior Finish
Wood, Stone
Heating Fuel
Propane
Heating Type
Hot water radiator heat
Size Interior
3500 - 5000 sqft
Type
House
Utility Water
Drilled Well
Room
| Type | Level | Dimension |
|---|---|---|
| Primary Bedroom | Second level | 4.72 m x 4.85 m |
| Other | Second level | 5.21 m x 3.45 m |
| Bedroom | Second level | 4.42 m x 4.67 m |
| Bathroom | Second level | 4.27 m x 2.29 m |
| Bedroom | Second level | 5.87 m x 4.37 m |
| Bathroom | Second level | 2.21 m x 3.28 m |
| Loft | Second level | 7.26 m x 10.26 m |
| Bathroom | Second level | 2.01 m x 2.79 m |
| Bedroom | Basement | 5.13 m x 6.3 m |
| Bathroom | Basement | 2.57 m x 2.54 m |
| Media | Basement | 6.53 m x 6.55 m |
| Recreational, Games room | Basement | 7.06 m x 5.08 m |
| Other | Basement | 1.7 m x 2.95 m |
| Utility room | Basement | 2.84 m x 3.17 m |
| Other | Basement | 5.82 m x 4.37 m |
| Bathroom | Main level | 2.13 m x 1.8 m |
| Office | Main level | 3.91 m x 3.2 m |
| Other | Main level | 13.16 m x 7.59 m |
| Eating area | Main level | 3.4 m x 2.69 m |
| Dining room | Main level | 3.94 m x 4.32 m |
| Foyer | Main level | 2.79 m x 2.18 m |
| Kitchen | Main level | 5.38 m x 4.95 m |
| Laundry room | Main level | 1.5 m x 3.12 m |
| Living room | Main level | 4.9 m x 5.79 m |
| Mud room | Main level | 3.48 m x 3.84 m |
| Sunroom | Main level | 3.48 m x 4.78 m |
Land
Size Total Text
739 x 1336 Acre|10 - 24.99 acres
Access Type
Year-round access
Acreage
true
Sewer
Septic System
SizeIrregular
739 x 1336 Acre
To request a showing, enter the following information and click Send. We will contact you as soon as we are able to confirm your request!

This REALTOR.ca listing content is owned and licensed by REALTOR® members of The Canadian Real Estate Association.

