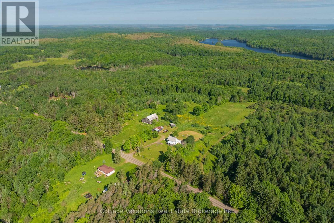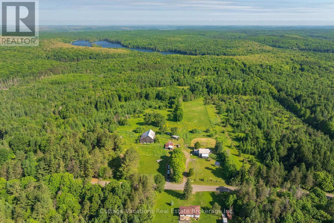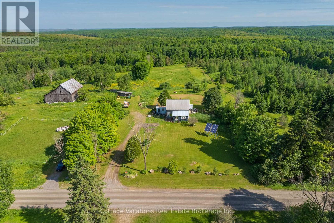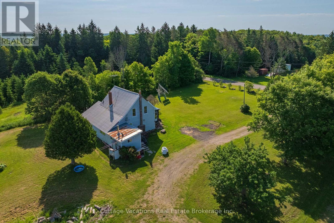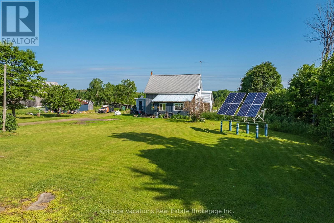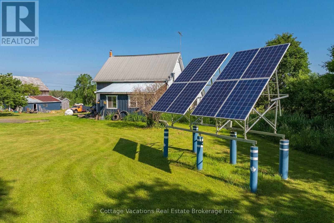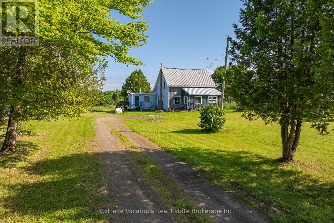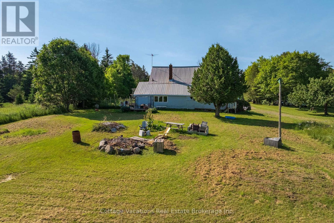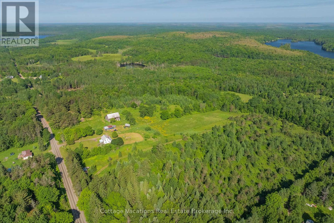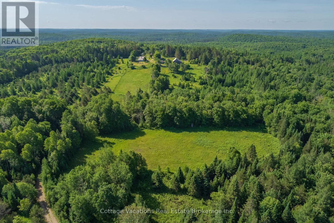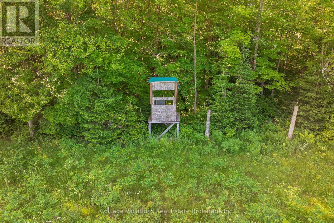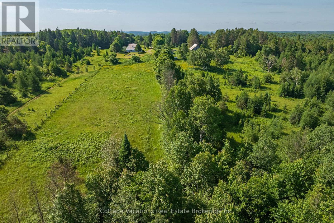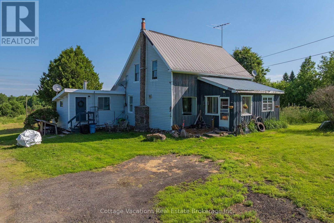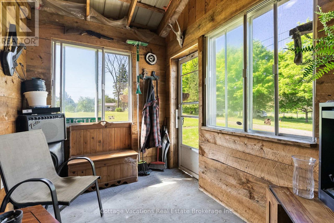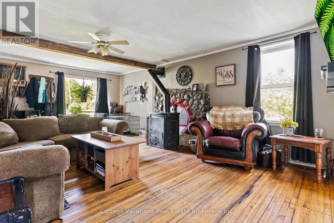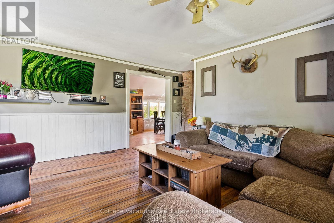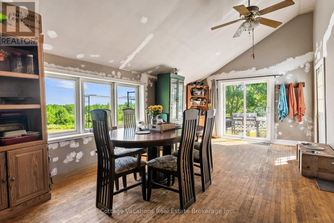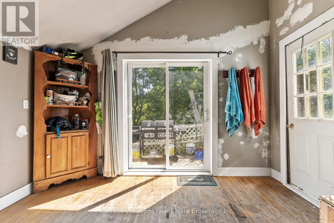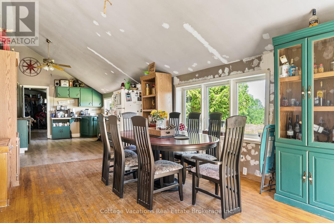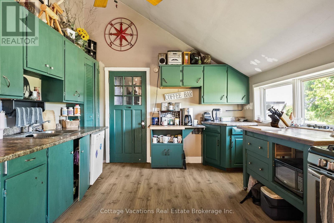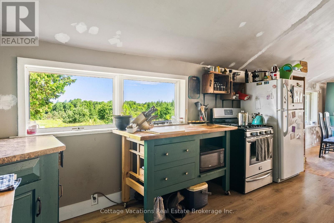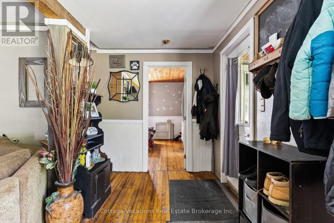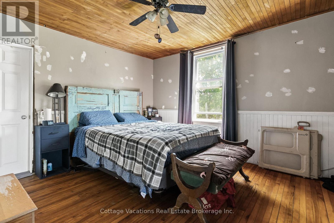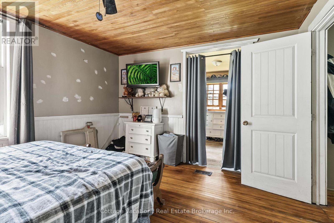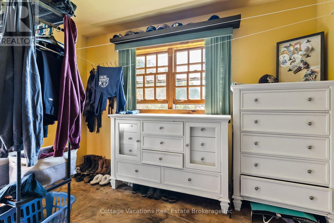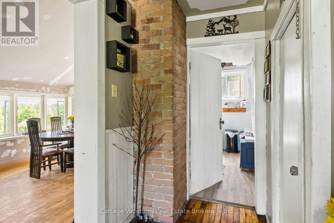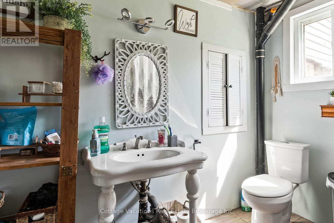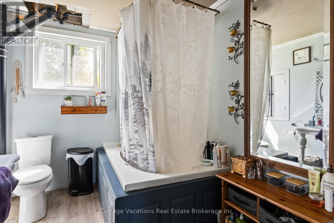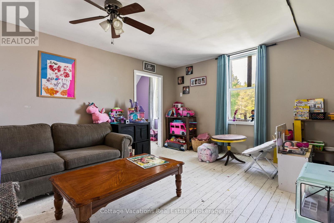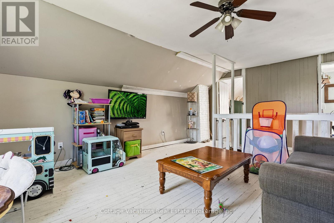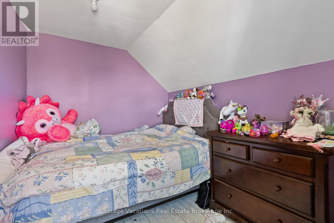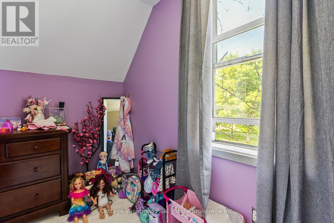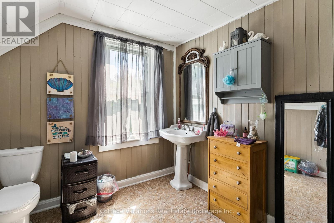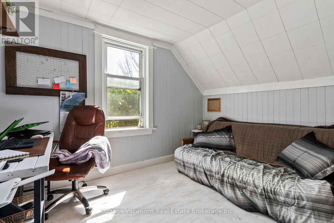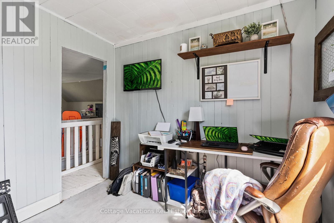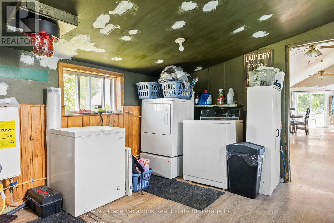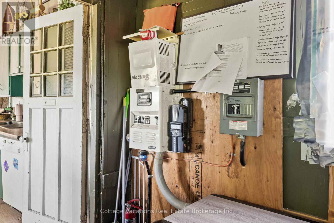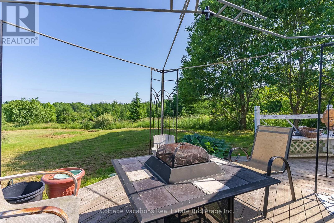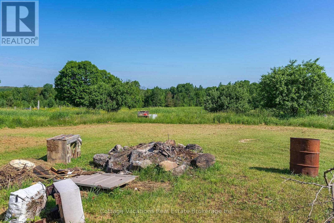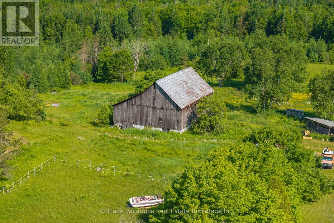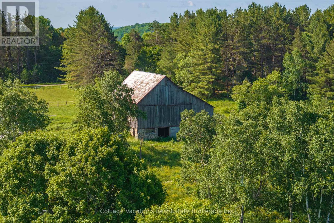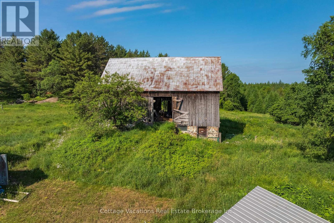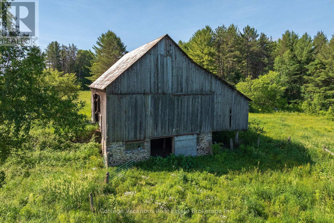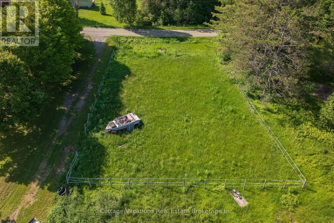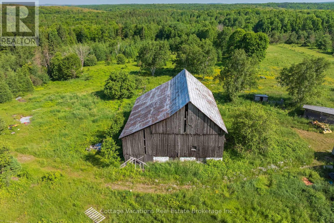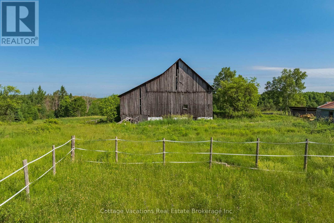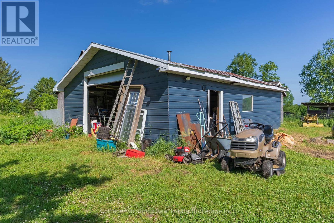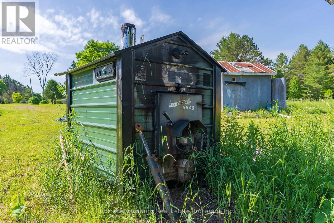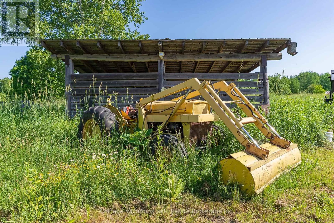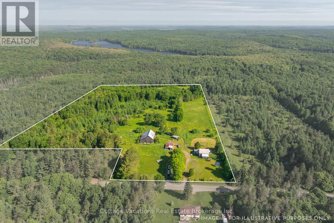
1678 FERN GLEN ROAD W
Perry, Ontario P0A1J0
$590,000
Address
Street Address
1678 FERN GLEN ROAD W
City
Perry
Province
Ontario
Postal Code
P0A1J0
Country
Canada
Days on Market
61 days
Property Features
Bathroom Total
2
Bedrooms Above Ground
3
Bedrooms Total
3
Property Description
Fantastic opportunity to have room to roam and great privacy. The circular driveway, lined with apple trees and maples, brings you onto this high and dry 22 acres of mixed farm fields, hardwoods and large open yard. This property comes complete with fenced in paddock area along with multiple fenced and gated pastures. There is a large barn complete with driveway up to the main level loft area, stalls in the lower walkout area and covered storage for machinery. There are even 2 separate hand water pumps for farm water without having to carry. The large insulated, heated garage / workshop is perfect for the handyman or hobbyist. The property is run entirely off-grid with 8 new, large, deep cycle battery bank, an adjustable solar array and available wind turbine. Gas generators are on standby to charge the batteries if need be. The farm house has an open kitchen and dining area overlooking the back fields. The living room is centered around the fireplace which is currently blocked off but would be a great spot for a new woodstove insert. Primary heat is with an outdoor woodburning furnace along with a stand alone propane fireplace. The main floor, primary bedroom, has a huge walk-in closet area and ensuite privileges. Main floor laundry with gas propane dryer. There are 2 more bedrooms and a sitting area on the second floor with a 2 pc bath. If you've ever wanted to have that quintessential small farm all set up for you start living the more simple life, than this is your prime opportunity (id:58834)
Property Details
Location Description
Fern Glen Rd, Whitney Rd
Price
590000.00
ID
X12254583
Equipment Type
Propane Tank
Structure
Paddocks/Corralls, Barn, Barn, Barn, Barn, Drive Shed, Shed
Features
Wooded area, Rolling, Partially cleared, Lane, Dry, Solar Equipment
Rental Equipment Type
Propane Tank
Transaction Type
For sale
Listing ID
28541503
Ownership Type
Freehold
Property Type
Single Family
Building
Bathroom Total
2
Bedrooms Above Ground
3
Bedrooms Total
3
Basement Type
Partial
Exterior Finish
Vinyl siding, Wood
Heating Fuel
Propane
Heating Type
Other
Size Interior
1500 - 2000 sqft
Type
House
Room
| Type | Level | Dimension |
|---|---|---|
| Family room | Second level | 3.86 m x 4.22 m |
| Bedroom | Second level | 3.53 m x 2.74 m |
| Bedroom | Second level | 2.39 m x 3.55 m |
| Other | Second level | 2.39 m x 2.23 m |
| Living room | Main level | 6.37 m x 5.76 m |
| Other | Main level | 2.97 m x 3.45 m |
| Dining room | Main level | 3.55 m x 5.99 m |
| Kitchen | Main level | 3.55 m x 4.77 m |
| Bathroom | Main level | 2.26 m x 3.48 m |
| Primary Bedroom | Main level | 4.03 m x 4.08 m |
| Laundry room | Main level | 3.35 m x 4.77 m |
Land
Size Total Text
415 x 1280 FT|10 - 24.99 acres
Access Type
Public Road
Acreage
true
Sewer
Septic System
SizeIrregular
415 x 1280 FT
To request a showing, enter the following information and click Send. We will contact you as soon as we are able to confirm your request!

This REALTOR.ca listing content is owned and licensed by REALTOR® members of The Canadian Real Estate Association.

