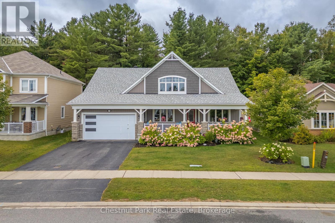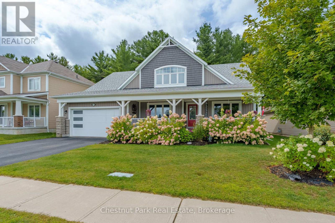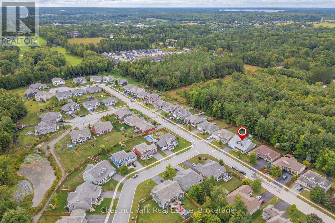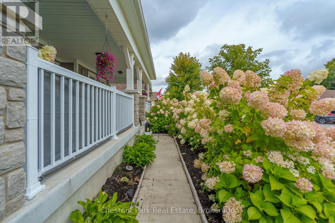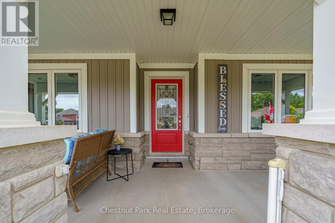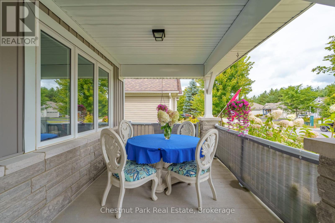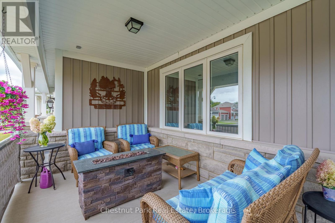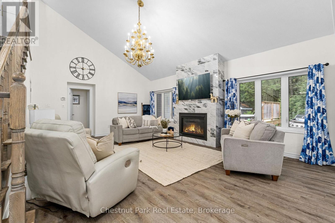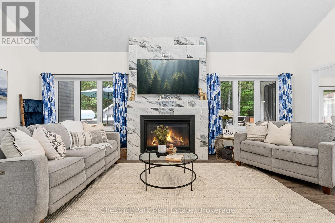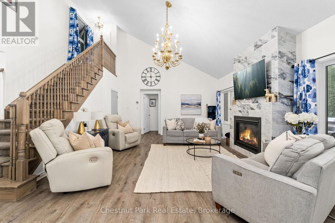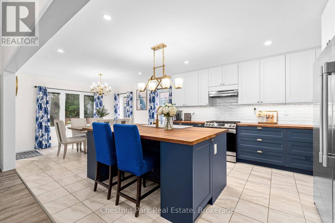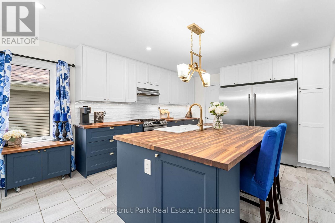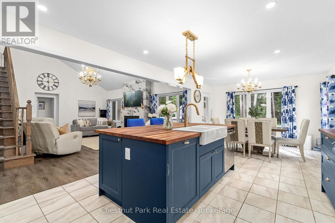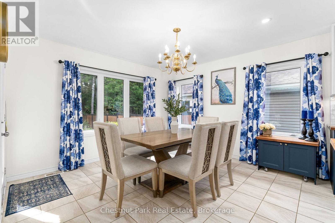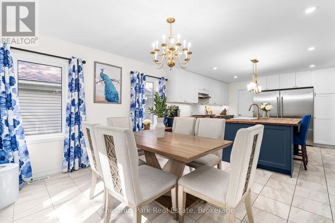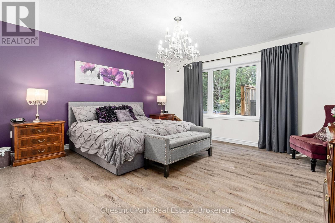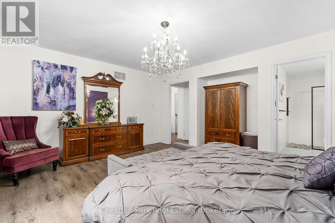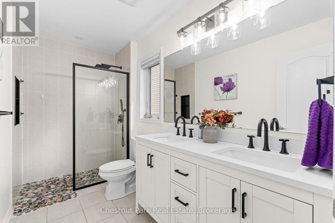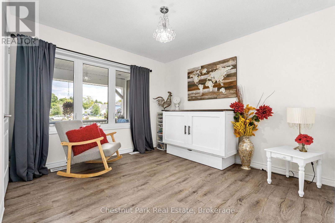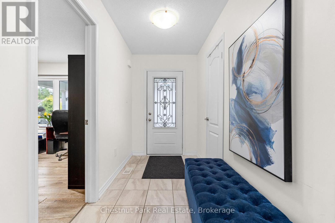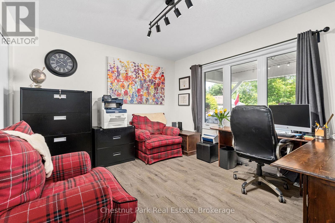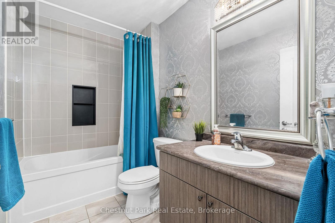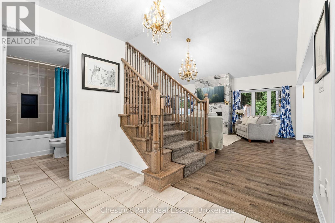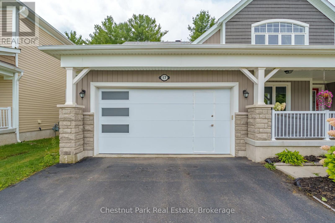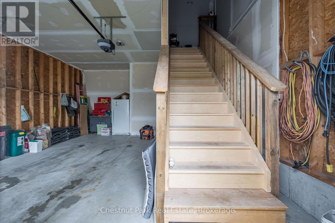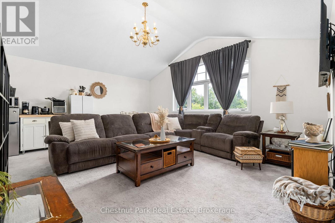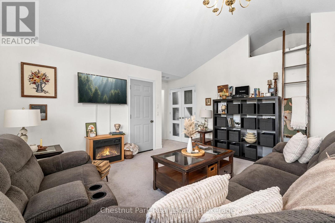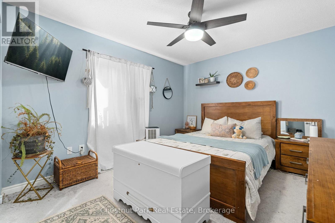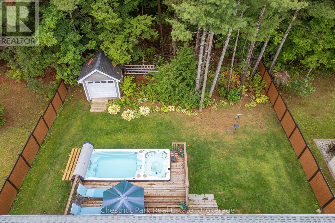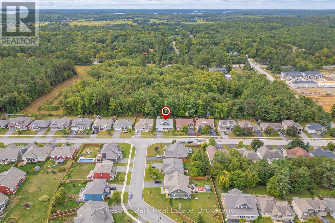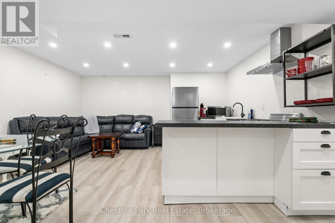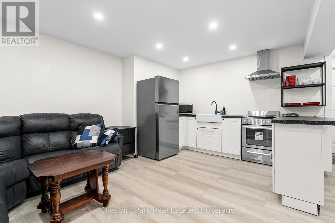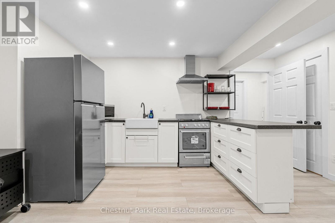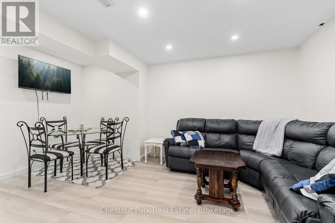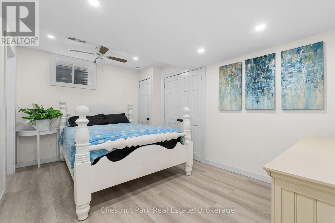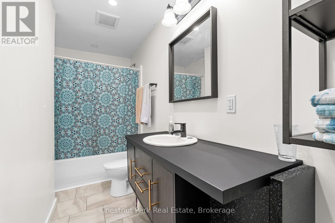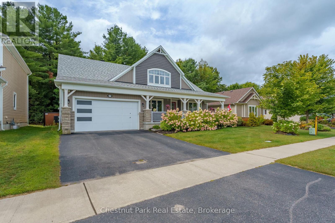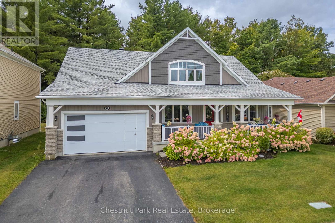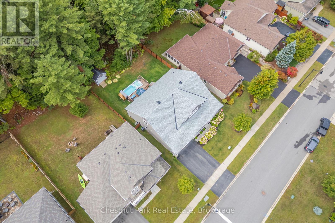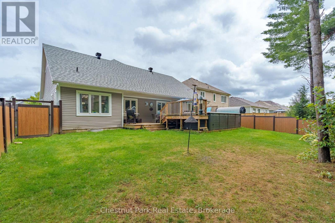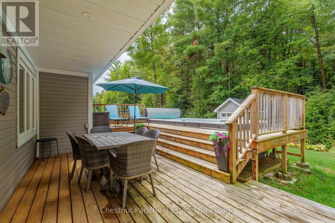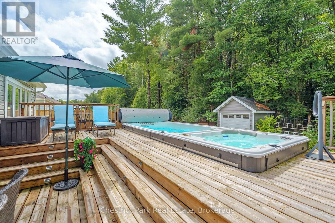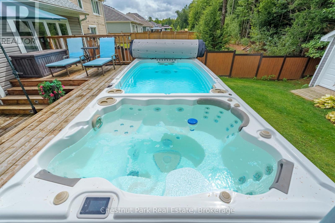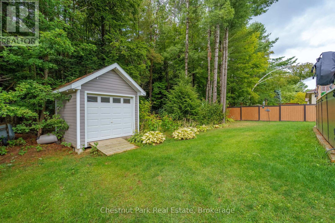
17 WINDSONG CRESCENT
Bracebridge, Ontario P1L1W9
$1,080,000
Address
Street Address
17 WINDSONG CRESCENT
City
Bracebridge
Province
Ontario
Postal Code
P1L1W9
Country
Canada
Days on Market
1 day
Property Features
Bathroom Total
4
Bedrooms Above Ground
4
Bedrooms Total
5
Property Description
Bright, spacious, and designed with flexibility in mind, this 5-bedroom bungalow in Bracebridge is the perfect fit for todays modern family.Step inside and you'll immediately appreciate the grand, open layout ideal for entertaining, with seamless flow from the kitchen and dining area out to your fenced backyard. A year-round pool spa (pool + hot tub) sets the stage for relaxing evenings and fun family gatherings, while the covered front porch offers a welcoming spot to unwind.The homes thoughtful design offers income potential or multi-generational living, with an in-law suite setup and basement apartment (built in 2019) thats currently income-generating but available with vacant possession. The easy floor plan also features main-floor laundry, generous storage throughout, and plenty of bright windows in the living room, kitchen, and primary bedroom all overlooking the treed backdrop where deer often wander by.Outdoors, the property is fully fenced with a side gate, power in the rear shed, and a family-friendly setting in a quiet, safe neighbourhood. Just steps from trails that lead to Wilson Falls, this is a location that balances convenience with a true Muskoka lifestyle. Priced right and ready for its next chapter, this home is perfect for a young family or anyone looking to offset expenses with rental income all while enjoying the peace of mind and comfort of main-floor living. (id:58834)
Property Details
Location Description
Clearbrook and Windsong
Price
1080000.00
ID
X12394258
Equipment Type
Water Heater
Structure
Shed
Features
Level lot
Rental Equipment Type
Water Heater
Transaction Type
For sale
Listing ID
28842127
Ownership Type
Freehold
Property Type
Single Family
Building
Bathroom Total
4
Bedrooms Above Ground
4
Bedrooms Total
5
Basement Type
N/A (Partially finished)
Cooling Type
Central air conditioning
Exterior Finish
Vinyl siding
Heating Fuel
Natural gas
Heating Type
Forced air
Size Interior
2000 - 2500 sqft
Type
House
Utility Water
Municipal water
Room
| Type | Level | Dimension |
|---|---|---|
| Family room | Second level | 4.84 m x 6.48 m |
| Bedroom | Second level | 4.47 m x 3.25 m |
| Bedroom | Basement | 2.97 m x 4.25 m |
| Kitchen | Basement | 1.83 m x 4.34 m |
| Living room | Basement | 3 m x 4.79 m |
| Bedroom 2 | Main level | 3.42 m x 3.93 m |
| Bedroom 3 | Main level | 3.38 m x 3.86 m |
| Dining room | Main level | 3.18 m x 3.81 m |
| Foyer | Main level | 2.92 m x 1.58 m |
| Kitchen | Main level | 4.38 m x 3.81 m |
| Laundry room | Main level | 1.65 m x 1.96 m |
| Living room | Main level | 4.96 m x 7.21 m |
| Primary Bedroom | Main level | 4.75 m x 4.93 m |
Land
Size Total Text
19.9 x 132 FT
Acreage
false
Landscape Features
Lawn sprinkler
Sewer
Sanitary sewer
SizeIrregular
19.9 x 132 FT
To request a showing, enter the following information and click Send. We will contact you as soon as we are able to confirm your request!

This REALTOR.ca listing content is owned and licensed by REALTOR® members of The Canadian Real Estate Association.

