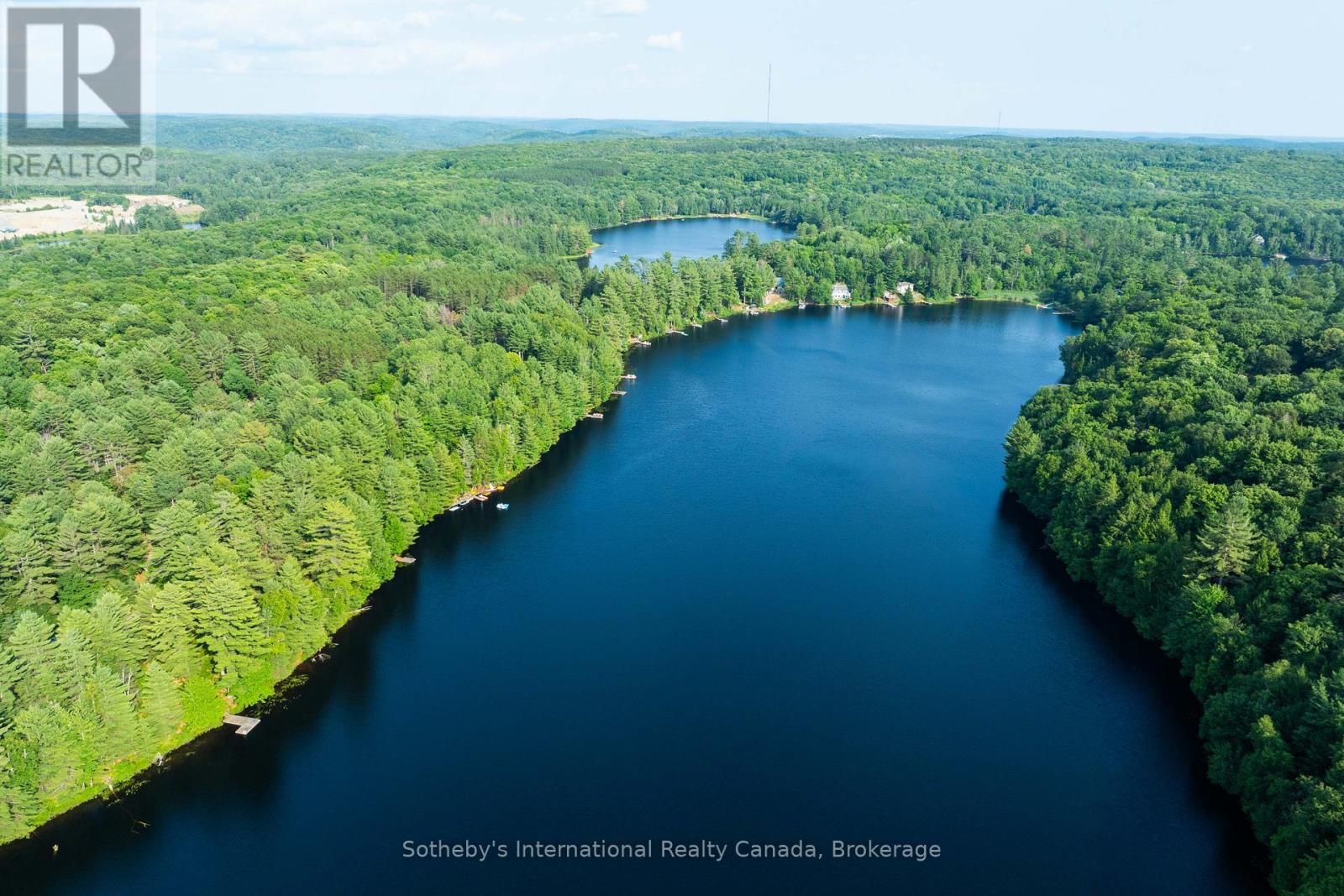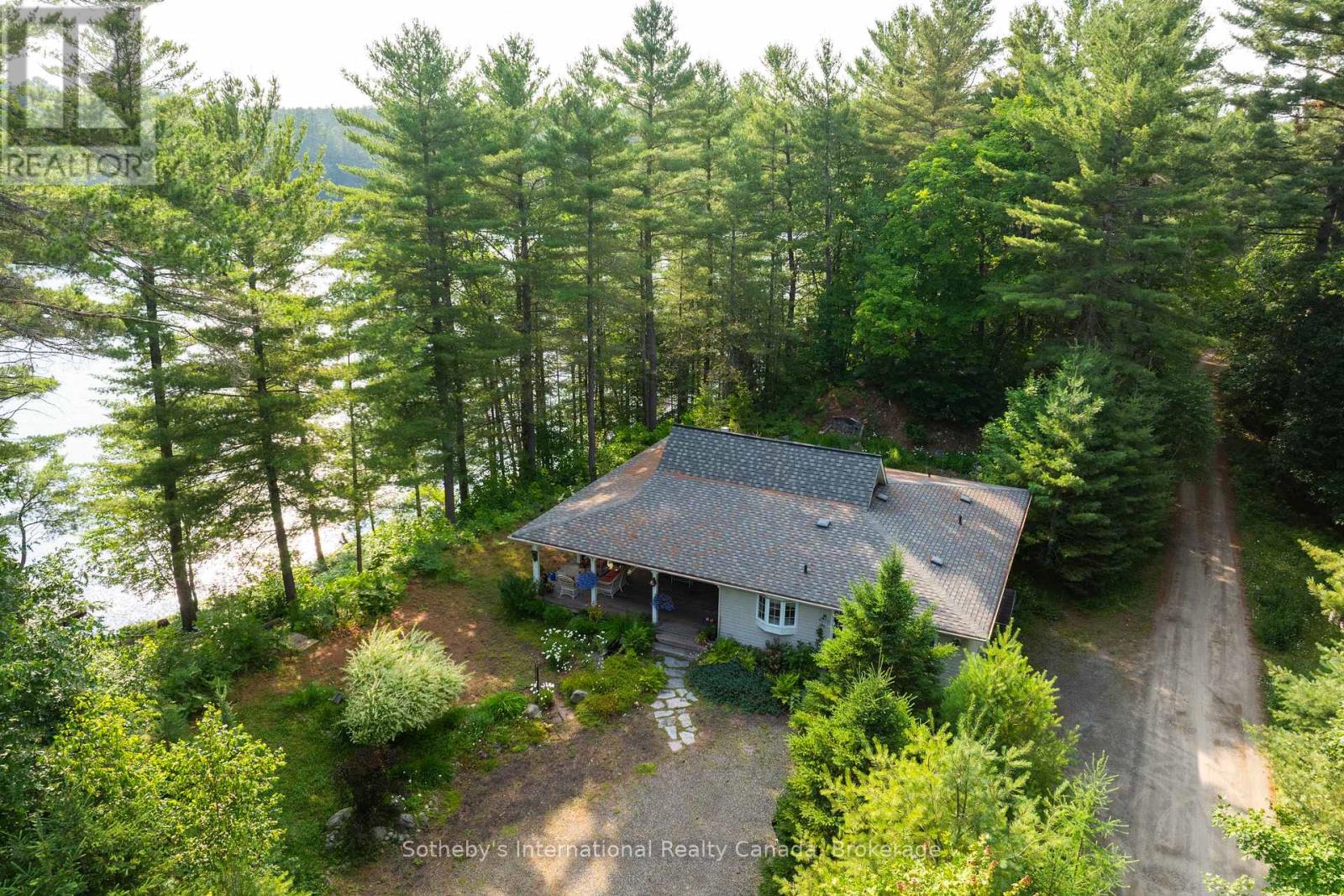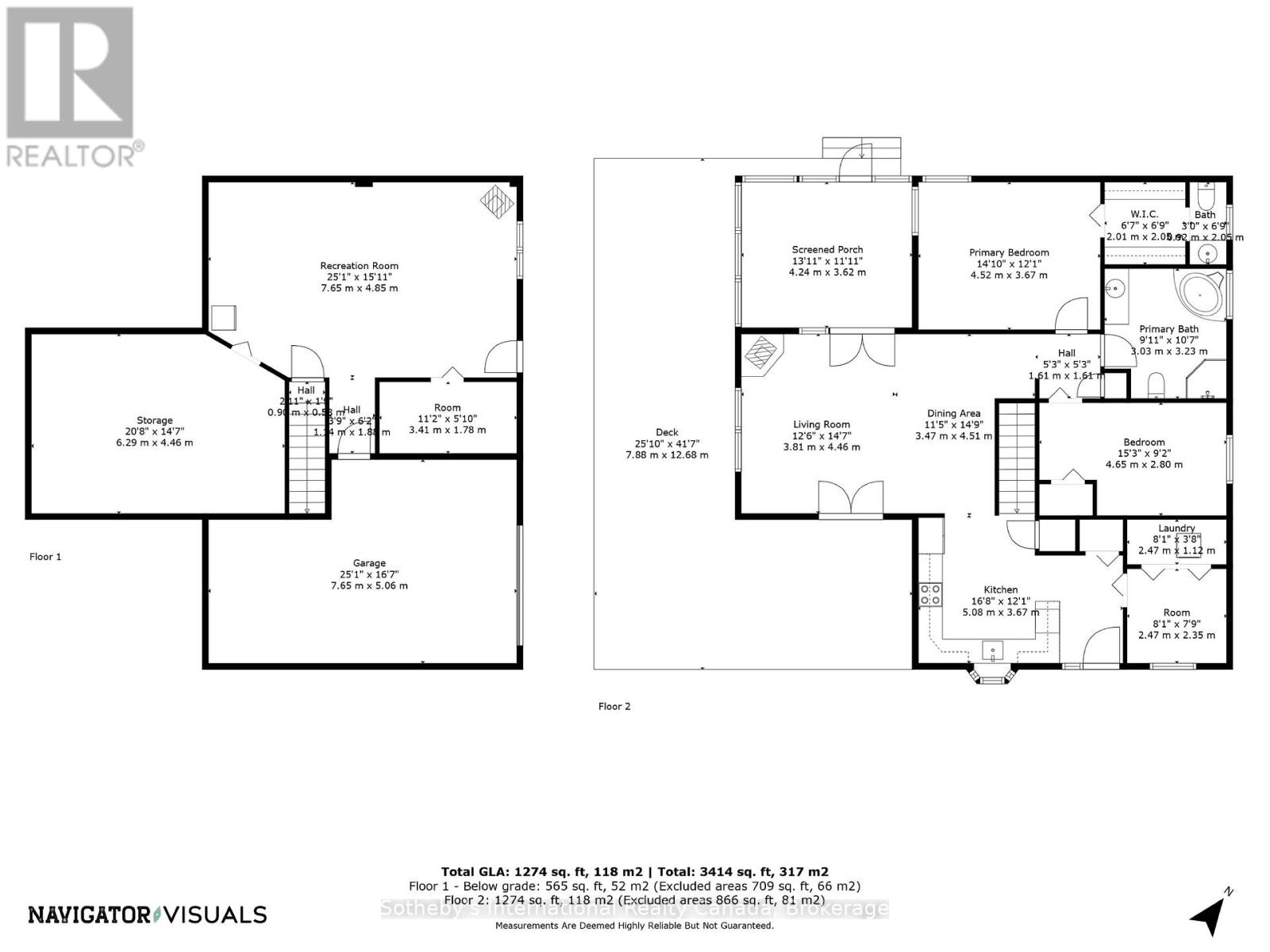
176 RIPPLE & PALETTE LAKE ROAD
Huntsville, Ontario P1H2J4
$1,349,000
Address
Street Address
176 RIPPLE & PALETTE LAKE ROAD
City
Huntsville
Province
Ontario
Postal Code
P1H2J4
Country
Canada
Days on Market
38 days
Property Features
Bathroom Total
2
Bedrooms Above Ground
2
Bedrooms Total
2
Property Description
Nestled just 10 minutes from Huntsville, this incredible cottage/home offers the perfect blend of convenience and tranquility. With excellent year-round access, you'll enjoy a serene retreat on Ripple Lake, featuring approximately **400 feet of stunning waterfront** and wonderful privacy. This charming cottage boasts **two bright bedrooms** and a beautiful **wraparound porch** with southwest exposure, perfect for soaking in the sun and enjoying the peaceful lake views. The open and airy layout allows natural light to flood in, particularly in the delightful kitchen, which features a generous window that enhances the inviting atmosphere. Accessibility is a highlight of this property, as it offers convenient driveways leading to both the front door and the lower-level garage. Unloading groceries has never been easier! The lower level includes a spacious walkout area that can be transformed into a large recreational room, perfect for family fun or entertaining guests. This cottage also features two bathrooms and a versatile unfinished room that presents a blank canvas for the new owner to customize to their liking. Whether you envision a cozy reading nook, an extra bedroom, or a home office, the possibilities are endless! Experience extreme privacy in this quiet lake setting, making it the ideal getaway for relaxation and rejuvenation. With its perfect location, charming features, and ample opportunities for personalization, this cottage on Ripple Lake is truly a gem waiting to be discovered. (id:58834)
Property Details
Location Description
N. Waseosa Lake Road & Ripple & Palette Lake Road
Price
1349000.00
ID
X12304191
Equipment Type
Propane Tank
Structure
Deck, Dock
Features
Irregular lot size
Rental Equipment Type
Propane Tank
Transaction Type
For sale
Water Front Type
Waterfront
Listing ID
28646851
Ownership Type
Freehold
Property Type
Single Family
Building
Bathroom Total
2
Bedrooms Above Ground
2
Bedrooms Total
2
Architectural Style
Bungalow
Basement Type
N/A (Partially finished)
Exterior Finish
Wood
Heating Fuel
Propane
Heating Type
Forced air
Size Interior
1100 - 1500 sqft
Type
House
Room
| Type | Level | Dimension |
|---|---|---|
| Recreational, Games room | Lower level | 7.65 m x 4.85 m |
| Other | Lower level | 1.14 m x 1.88 m |
| Kitchen | Main level | 5.08 m x 3.67 m |
| Dining room | Main level | 3.47 m x 4.51 m |
| Living room | Main level | 3.81 m x 4.46 m |
| Primary Bedroom | Main level | 4.52 m x 3.67 m |
| Bedroom 2 | Main level | 4.65 m x 2.8 m |
| Laundry room | Main level | 2.47 m x 1.12 m |
| Other | Main level | 1.61 m x 1.61 m |
| Other | Main level | 2.47 m x 2.35 m |
Land
Size Total Text
435 x 117.6 FT ; Lot Size Irregular-refer to GeoWarehouse|1/2 - 1.99 acres
Access Type
Public Road, Private Docking
Acreage
false
Sewer
Septic System
SizeIrregular
435 x 117.6 FT ; Lot Size Irregular-refer to GeoWarehouse
To request a showing, enter the following information and click Send. We will contact you as soon as we are able to confirm your request!

This REALTOR.ca listing content is owned and licensed by REALTOR® members of The Canadian Real Estate Association.


















































