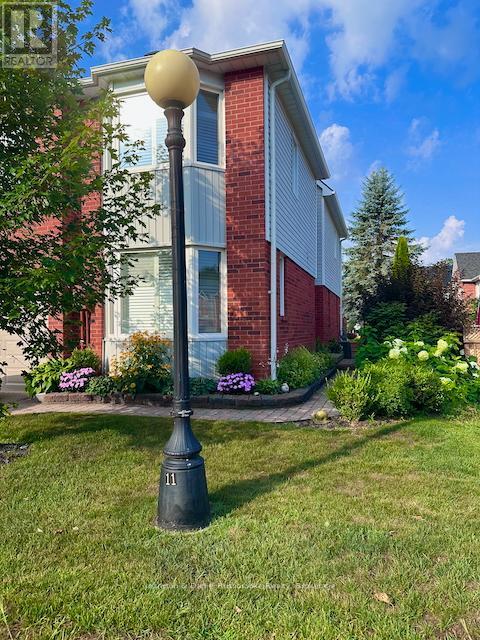
18 SHORELINE DRIVE
Bracebridge, Ontario P1L1Z4
$599,000
Address
Street Address
18 SHORELINE DRIVE
City
Bracebridge
Province
Ontario
Postal Code
P1L1Z4
Country
Canada
Days on Market
75 days
Property Features
Bathroom Total
3
Bedrooms Above Ground
3
Bedrooms Total
3
Property Description
Shores of Muskoka Estates in Bracebridge wrapping around the MUSKOKA RIVER. Docking for your boat, head out to Lake Muskoka, Rosseau and Joseph. Swim in the heated salt water pool or dive off the dock. Walk uptown, over to the pickle ball courts or kayak to the falls.Beautiful and meticulously maintained updated townhome/condo overlooking the pool.Spacious kitchen with ample counter space and 12 x 9 dinette with bay window. L-shape living dining area with new gas fireplace and walkout to pool side deck. Main floor laundry and powder room. Upper level expansive primary suite with 3 piece ensuite and walkin closet. Two additional bedrooms and 4 piece main bathroom. California blinds throughout. Single car garage 19 x 9 Interlocking brick walkway. Poolside deck 22 x 12 facing west with retractable awning.No grass cutting and move in ready. Lakeland Networks Fibre Optic internet available. 1 pet restriction. Monthly condo fee $720.10 Driveway 17 ft long. (id:58834)
Property Details
Location Description
Ecclestone Drive
Price
599000.00
ID
X12229752
Structure
Deck, Dock
Features
Wooded area, Flat site, Balcony, In suite Laundry
Transaction Type
For sale
Water Front Type
Waterfront
Listing ID
28487197
Ownership Type
Condominium/Strata
Property Type
Single Family
Building
Bathroom Total
3
Bedrooms Above Ground
3
Bedrooms Total
3
Basement Type
Crawl space
Cooling Type
Central air conditioning
Exterior Finish
Brick, Vinyl siding
Heating Fuel
Natural gas
Heating Type
Forced air
Size Interior
1800 - 1999 sqft
Type
Row / Townhouse
Room
| Type | Level | Dimension |
|---|---|---|
| Primary Bedroom | Second level | 6.6 m x 4.6 m |
| Bedroom 2 | Second level | 4.1 m x 3.2 m |
| Bedroom 3 | Second level | 4.7 m x 3 m |
| Living room | Main level | 6.4 m x 3.9 m |
| Dining room | Main level | 3.3 m x 2.4 m |
| Kitchen | Main level | 3.6 m x 2.7 m |
| Dining room | Main level | 3.6 m x 2.7 m |
Land
Access Type
Private Road, Public Road, Year-round access, Private Docking
Acreage
false
Landscape Features
Landscaped
To request a showing, enter the following information and click Send. We will contact you as soon as we are able to confirm your request!

This REALTOR.ca listing content is owned and licensed by REALTOR® members of The Canadian Real Estate Association.










































