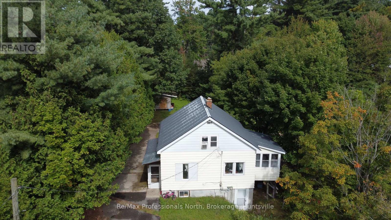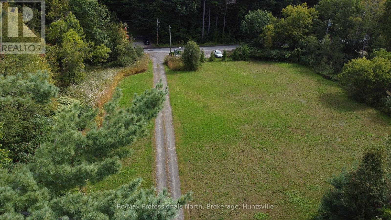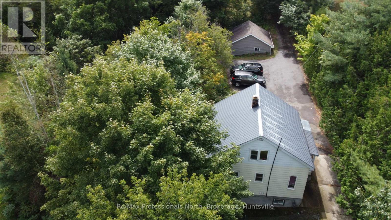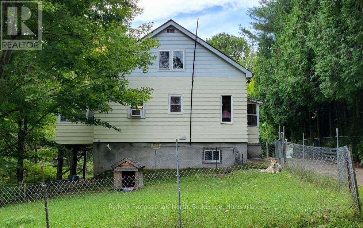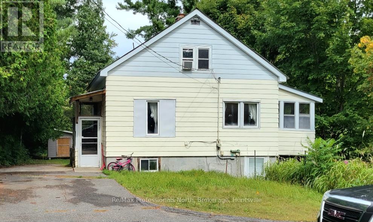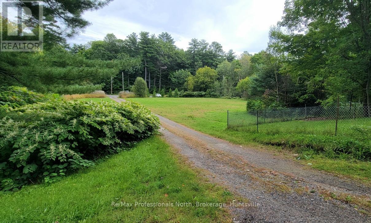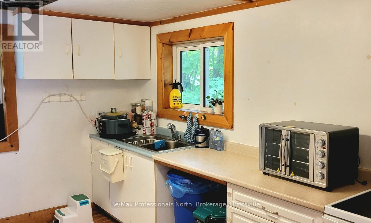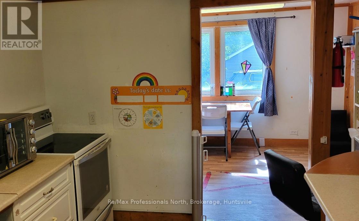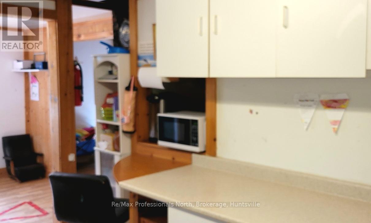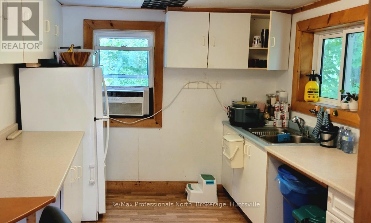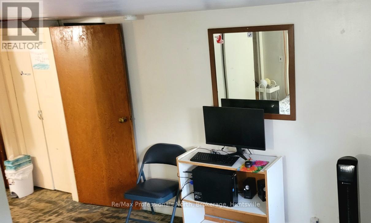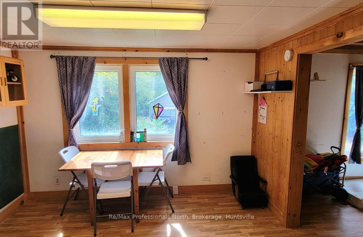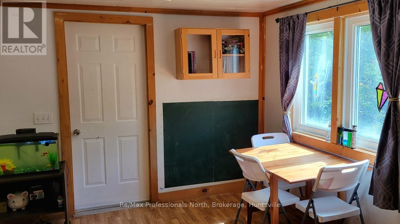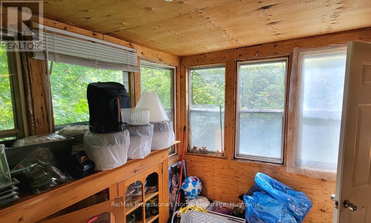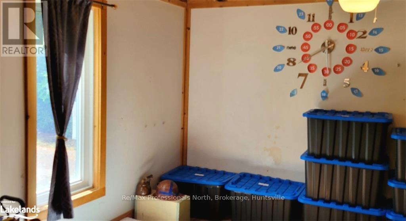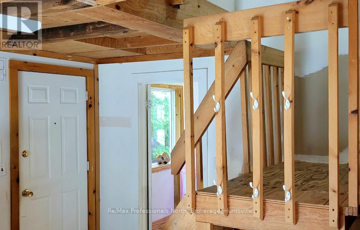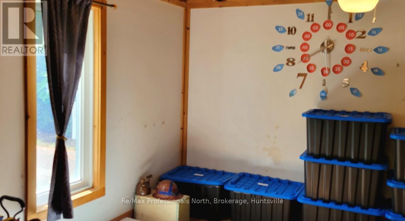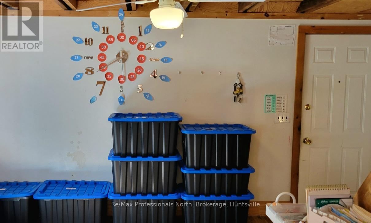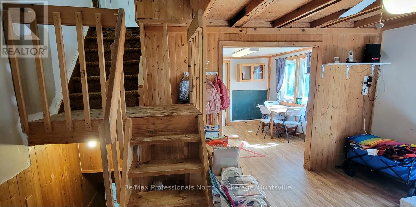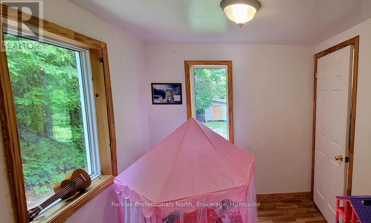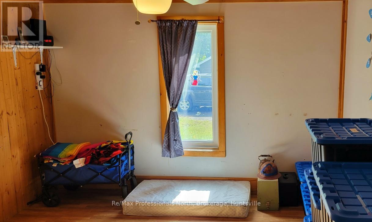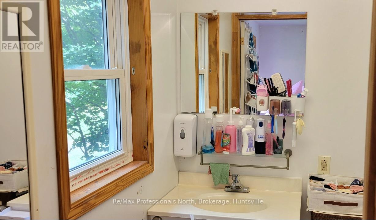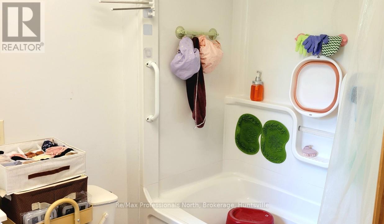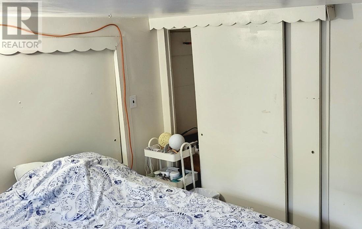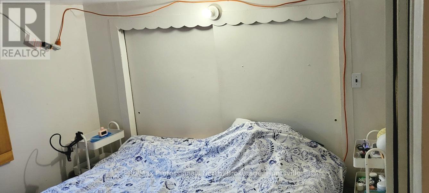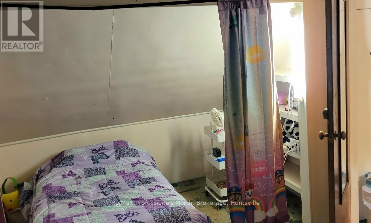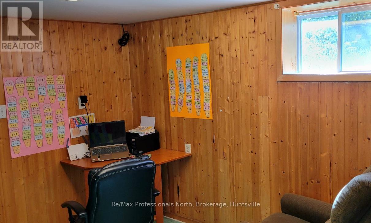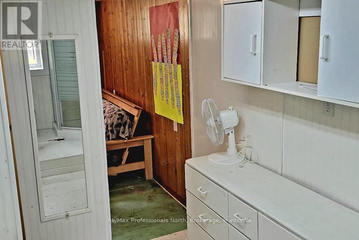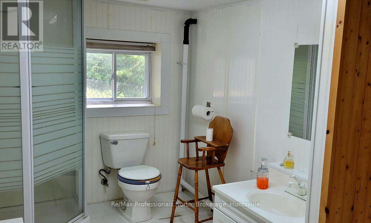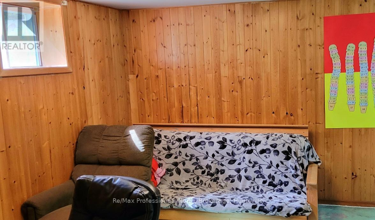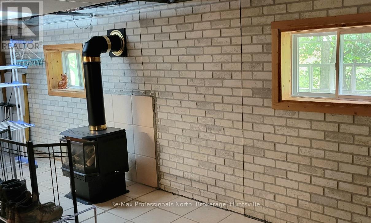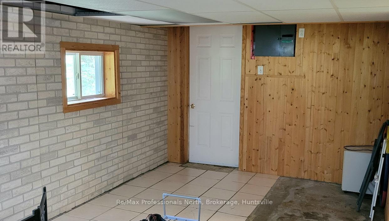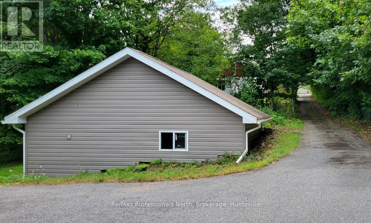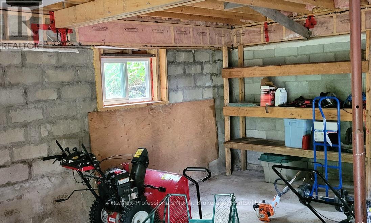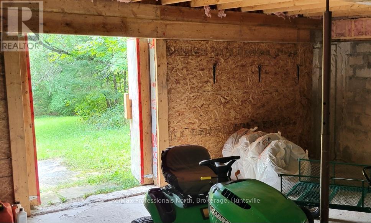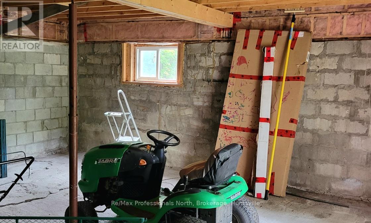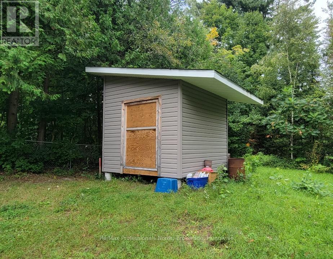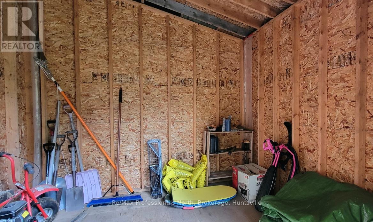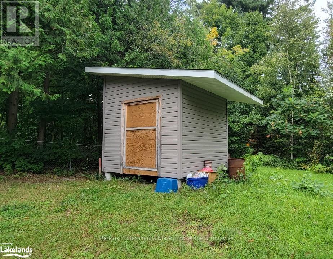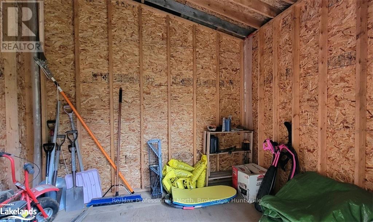
180 WAGNER STREET
Gravenhurst, Ontario P1P1C3
$469,900
Address
Street Address
180 WAGNER STREET
City
Gravenhurst
Province
Ontario
Postal Code
P1P1C3
Country
Canada
Days on Market
108 days
Property Features
Bathroom Total
2
Bedrooms Above Ground
2
Bedrooms Total
2
Property Description
Looking for a property with land, a house and large storage builing? This spacious in-town property offers a unique opportunity for those looking to create their dream home on a large, private lot. Featuring 2 bedrooms, 2 full bathrooms, an office area and finished basement, this home provides ample living space. A three season porch offers a cozy spot to relax, and the home includes access via two convenient driveways. Although the property needs renovations and is being sold ""as-is, where-is,"" it boasts plenty of potential with a large 21 ft x 21 ft storage building, (which has a power line running to it), and a 10 ft x 9 ft 9 in shed, perfect for additional storage or hobbies. This is your chance to transform a well-located home into something truly special! (id:58834)
Property Details
Location Description
Hwy 11 to Bethune N, right on Winewood, right on John St N, right on Wagner - follow to sign on property, left hand side
Price
469900.00
ID
X10438208
Equipment Type
Water Heater
Rental Equipment Type
Water Heater
Transaction Type
For sale
Listing ID
27391295
Ownership Type
Freehold
Property Type
Single Family
Building
Bathroom Total
2
Bedrooms Above Ground
2
Bedrooms Total
2
Basement Type
Full (Finished)
Exterior Finish
Aluminum siding
Type
House
Utility Water
Municipal water
Room
| Type | Level | Dimension |
|---|---|---|
| Primary Bedroom | Second level | 3.45 m x 2.87 m |
| Bedroom | Second level | 4.75 m x 2.34 m |
| Other | Second level | 7.06 m x 1.52 m |
| Laundry room | Lower level | 2.18 m x 2.92 m |
| Family room | Lower level | 5.49 m x 2.95 m |
| Bathroom | Lower level | Measurements not available |
| Kitchen | Main level | 3.91 m x 2.84 m |
| Dining room | Main level | 3.45 m x 3 m |
| Living room | Main level | 3.43 m x 2.97 m |
| Office | Main level | 2.41 m x 2.26 m |
| Bathroom | Main level | Measurements not available |
| Recreational, Games room | Main level | 3.45 m x 2.36 m |
Land
Size Total Text
55 FT|1/2 - 1.99 acres
Acreage
false
Sewer
Sanitary sewer
SizeIrregular
55 FT
To request a showing, enter the following information and click Send. We will contact you as soon as we are able to confirm your request!

This REALTOR.ca listing content is owned and licensed by REALTOR® members of The Canadian Real Estate Association.

