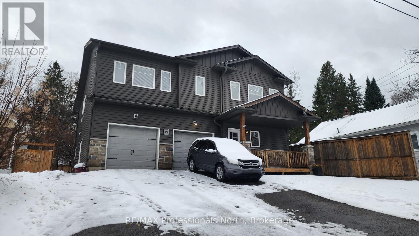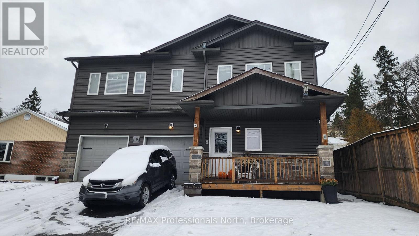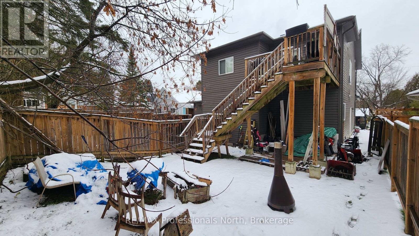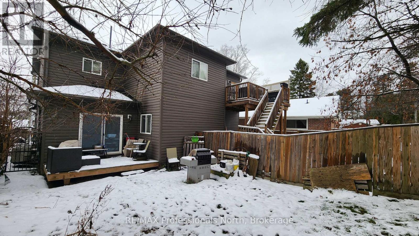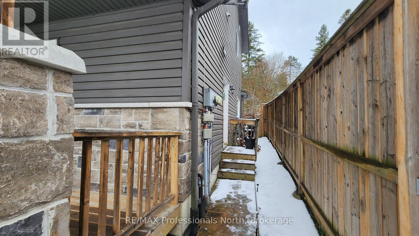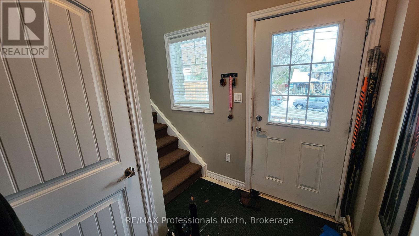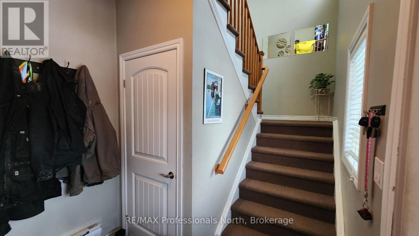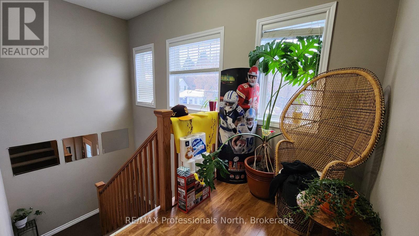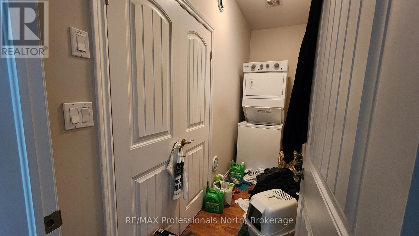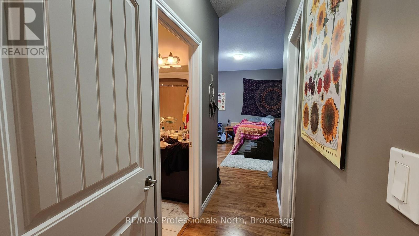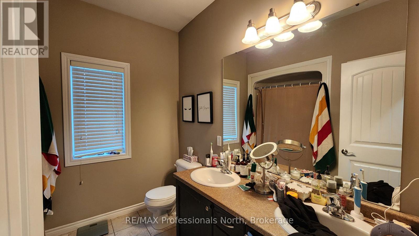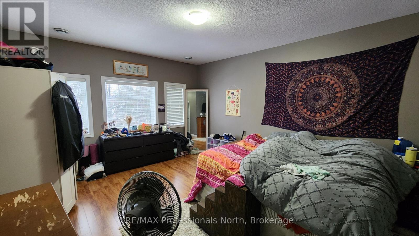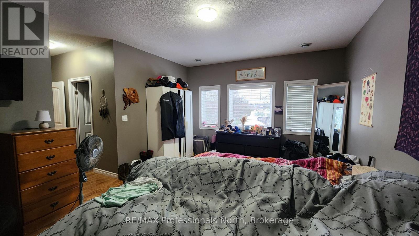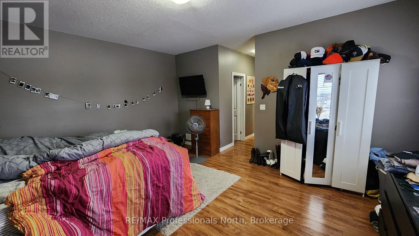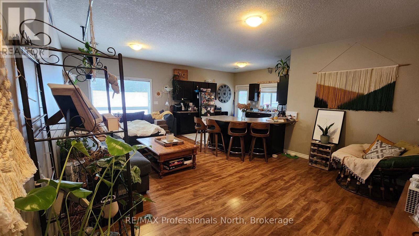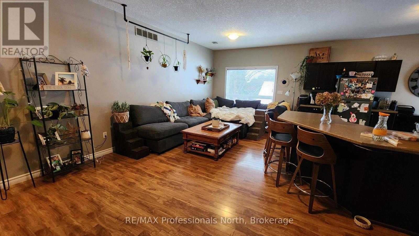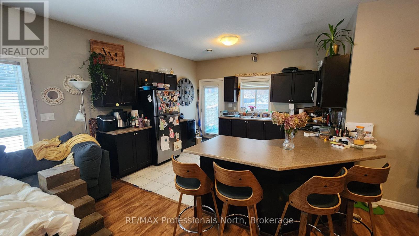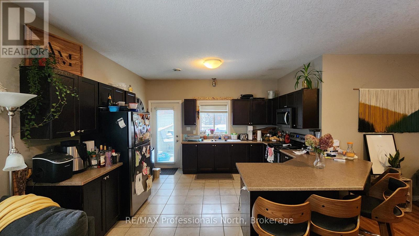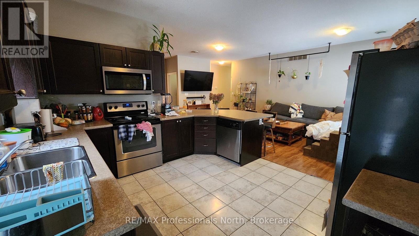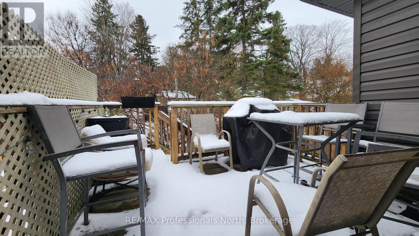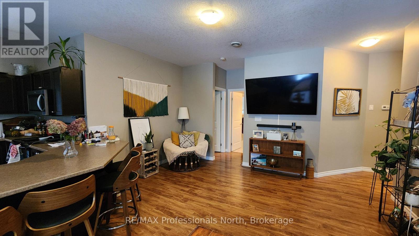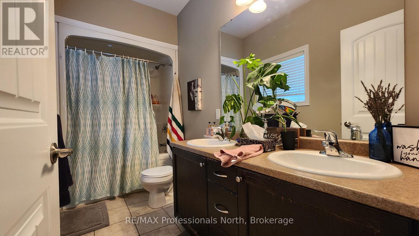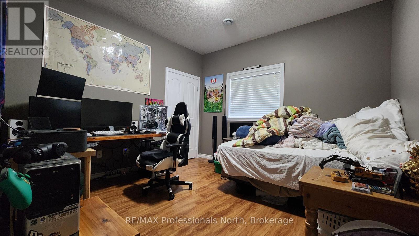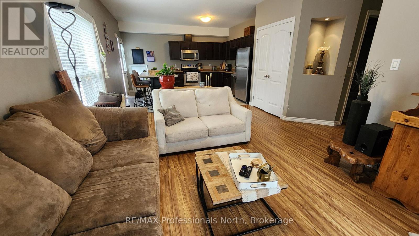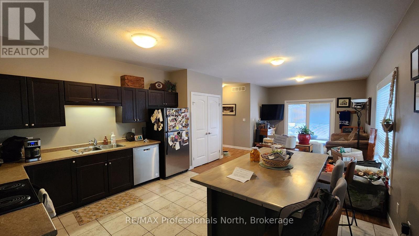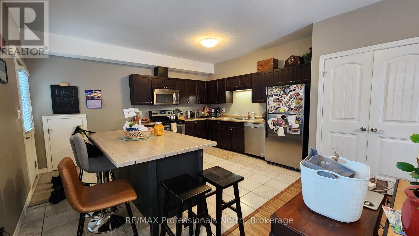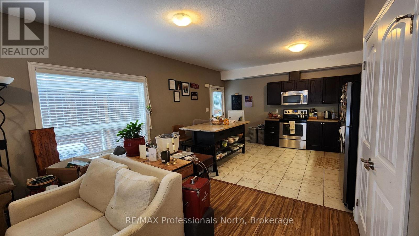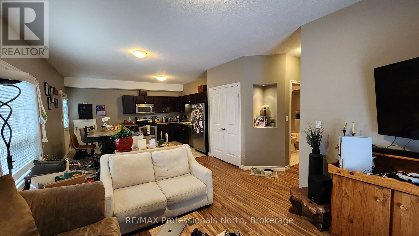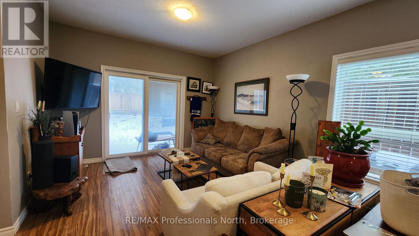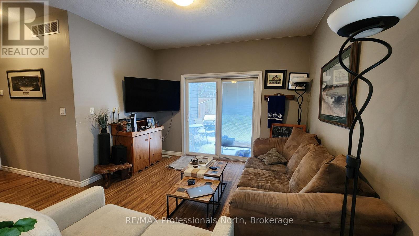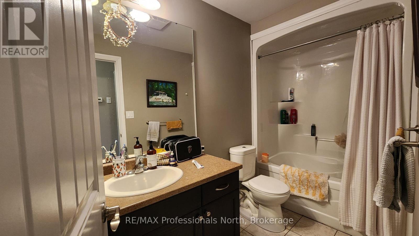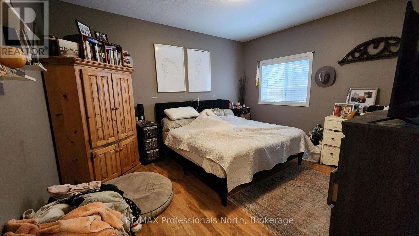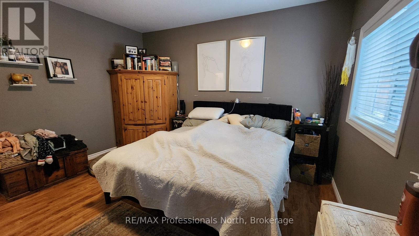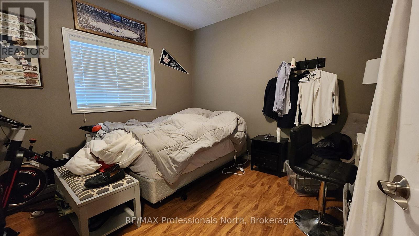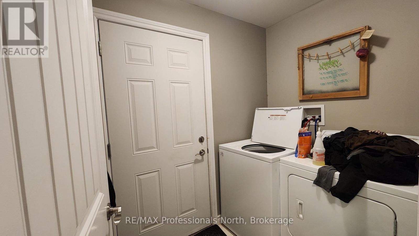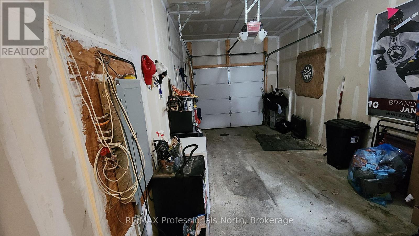
19 DUNCAN STREET E
Huntsville, Ontario P1H1P6
$899,900
Address
Street Address
19 DUNCAN STREET E
City
Huntsville
Province
Ontario
Postal Code
P1H1P6
Country
Canada
Days on Market
2 days
Property Features
Bathroom Total
3
Bedrooms Above Ground
5
Bedrooms Total
5
Property Description
Nestled close to the heart of Huntsville, this duplex offers the perfect blend of convenience, versatility, and investment potential. Ideal for investors or multi-generational families, the property delivers strong rental appeal and flexible living options. This duplex features two self-contained units with a total of 5 bedrooms and 3 bathrooms. The upper level offers 3 bedrooms and 2 bathrooms, while the main level includes 2 bedrooms and 1 bathroom, providing privacy and functionality for residents. Each unit has its own private entrance, separate mechanical systems, and individual meters. An attached 2-car garage provides one bay for each unit, fully separated for privacy. With its convenient location just steps away from downtown shops, dinning and amenities, this property is a smart choice for those seeking a dependable income-producing investment or owner-occupied opportunity. Arrange your private showing today and unlock the full potential of this duplex! (id:58834)
Property Details
Location Description
Cross Streets: Main Street East to West Street South, right on Duncan St E, to #19 on the left. ** Directions: Main Street East to West Street South, right on Duncan St E, to #19 on the left. SOP.
Price
899900.00
ID
X12542208
Features
Carpet Free
Transaction Type
For sale
Listing ID
29100641
Property Type
Multi-family
Building
Bathroom Total
3
Bedrooms Above Ground
5
Bedrooms Total
5
Basement Type
Crawl space
Cooling Type
Central air conditioning
Exterior Finish
Vinyl siding, Stone
Heating Fuel
Natural gas
Heating Type
Forced air
Size Interior
2500 - 3000 sqft
Type
Duplex
Utility Water
Municipal water
Room
| Type | Level | Dimension |
|---|---|---|
| Other | Second level | 1.79 m x 1.49 m |
| Bedroom 2 | Second level | 3.65 m x 3.43 m |
| Bedroom 3 | Second level | 3.61 m x 3.22 m |
| Kitchen | Second level | 4.06 m x 2.76 m |
| Living room | Second level | 6.78 m x 4.57 m |
| Laundry room | Second level | 3.61 m x 1.14 m |
| Foyer | Second level | 4.64 m x 2.24 m |
| Bathroom | Second level | 3.51 m x 1.55 m |
| Primary Bedroom | Second level | 5.1 m x 4.16 m |
| Bathroom | Second level | 2.51 m x 2.44 m |
| Bathroom | Main level | 3.19 m x 1.55 m |
| Primary Bedroom | Main level | 4.24 m x 3.76 m |
| Bedroom 2 | Main level | 3.65 m x 3.47 m |
| Kitchen | Main level | 4.65 m x 4.32 m |
| Living room | Main level | 4.65 m x 4.27 m |
| Mud room | Main level | 2.16 m x 1.55 m |
Land
Size Total Text
49.1 x 104.3 FT
Acreage
false
Sewer
Sanitary sewer
SizeIrregular
49.1 x 104.3 FT
To request a showing, enter the following information and click Send. We will contact you as soon as we are able to confirm your request!

This REALTOR.ca listing content is owned and licensed by REALTOR® members of The Canadian Real Estate Association.

