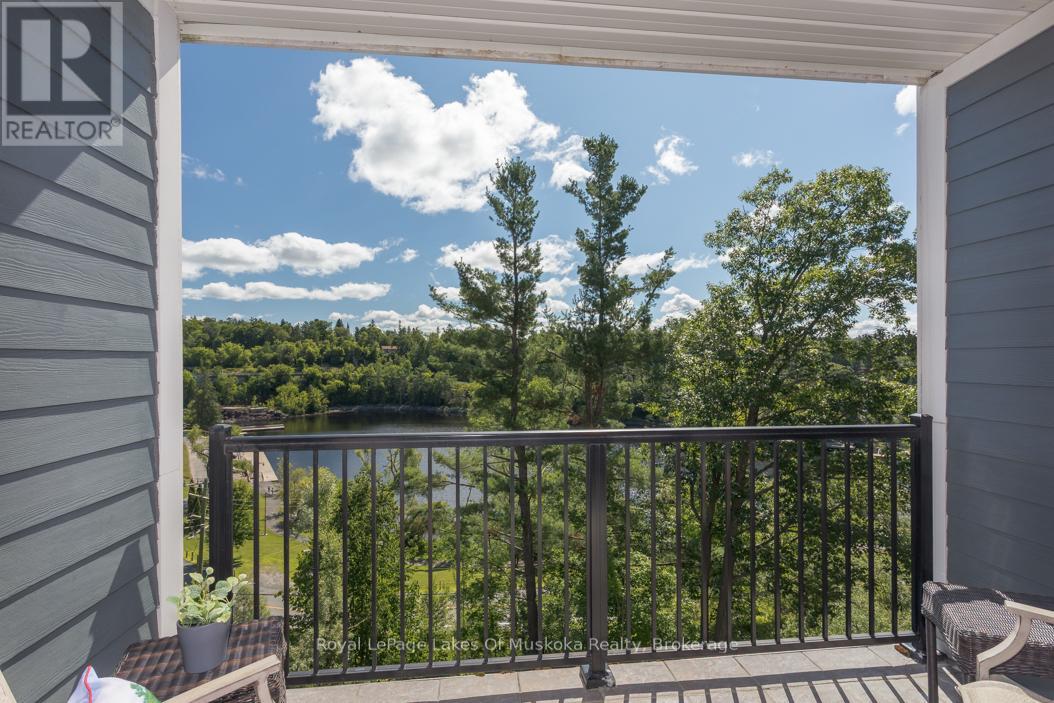
202 - 10A KIMBERLEY AVENUE
Bracebridge, Ontario P1L0A4
$509,000
Address
Street Address
202 - 10A KIMBERLEY AVENUE
City
Bracebridge
Province
Ontario
Postal Code
P1L0A4
Country
Canada
Days on Market
39 days
Property Features
Bathroom Total
1
Bedrooms Above Ground
1
Bedrooms Total
1
Property Description
Welcome to easy, elegant living in the heart of Muskoka! This bright and modern one-bedroom plus den condo offers stunning views of the Muskoka River as it cascades over the iconic Bracebridge Falls best enjoyed from your own private balcony. Inside, you'll find a spacious, open-concept layout featuring stainless steel appliances, granite countertops, and ample in-unit storage. The large bathroom is both stylish and functional, while the den provides the perfect space for a home office, guest area, or creative studio. Move-in ready, this unit is ideal for year-round living or a luxurious Muskoka getaway. The building offers exceptional amenities expansive residents lounge with full kitchen and pool table; outdoor patio with BBQs and tables to enjoy outdoor meals; gym and workshop; car wash bay and dedicated parking space in a heated garage. All this just steps from downtown Bracebridge walk to shops, cafes, dining and entertainment, all while enjoying the serenity of riverfront living. Whether you're downsizing, investing, or looking for a Muskoka retreat, this rare offering combines comfort, convenience, and the best of Muskoka's natural beauty. Book your private showing today! (id:58834)
Property Details
Location Description
Ontario and Kimberley
Price
509000.00
ID
X12302345
Equipment Type
Water Heater
Features
Balcony
Rental Equipment Type
Water Heater
Transaction Type
For sale
Listing ID
28642602
Ownership Type
Condominium/Strata
Property Type
Single Family
Building
Bathroom Total
1
Bedrooms Above Ground
1
Bedrooms Total
1
Cooling Type
Central air conditioning, Air exchanger
Exterior Finish
Hardboard, Brick
Heating Fuel
Natural gas
Heating Type
Forced air
Size Interior
800 - 899 sqft
Type
Apartment
Room
| Type | Level | Dimension |
|---|---|---|
| Kitchen | Main level | 4.14 m x 2.2 m |
| Dining room | Main level | 4.14 m x 3.17 m |
| Living room | Main level | 3.63 m x 3.42 m |
| Bedroom | Main level | 4.06 m x 3.93 m |
| Den | Main level | 3.58 m x 2.38 m |
| Bathroom | Main level | 2.92 m x 2.38 m |
Land
Acreage
false
To request a showing, enter the following information and click Send. We will contact you as soon as we are able to confirm your request!

This REALTOR.ca listing content is owned and licensed by REALTOR® members of The Canadian Real Estate Association.




















