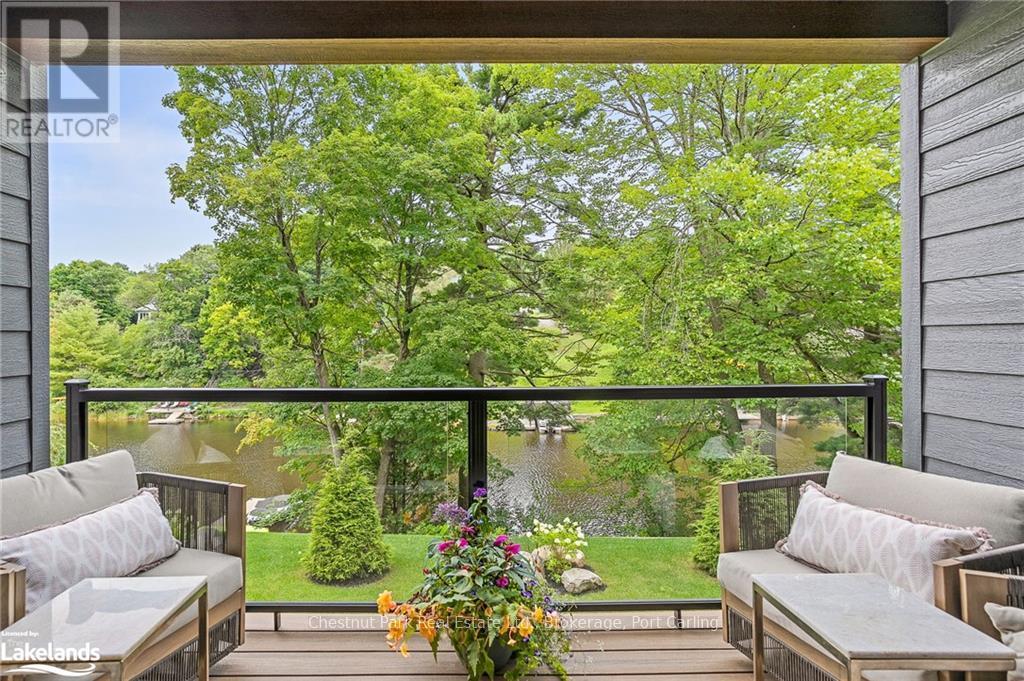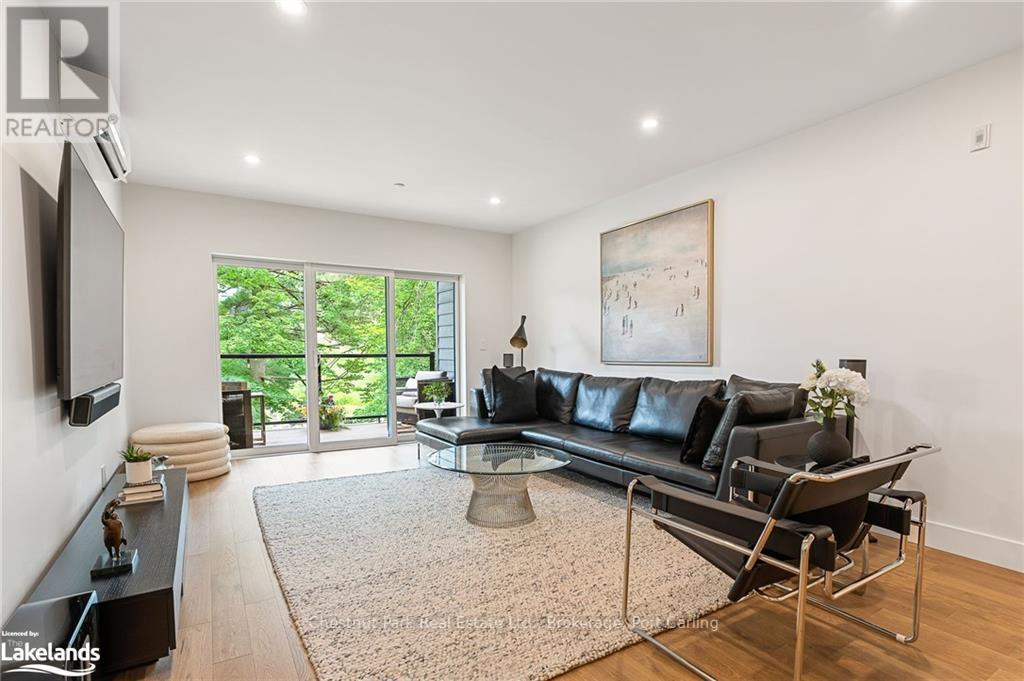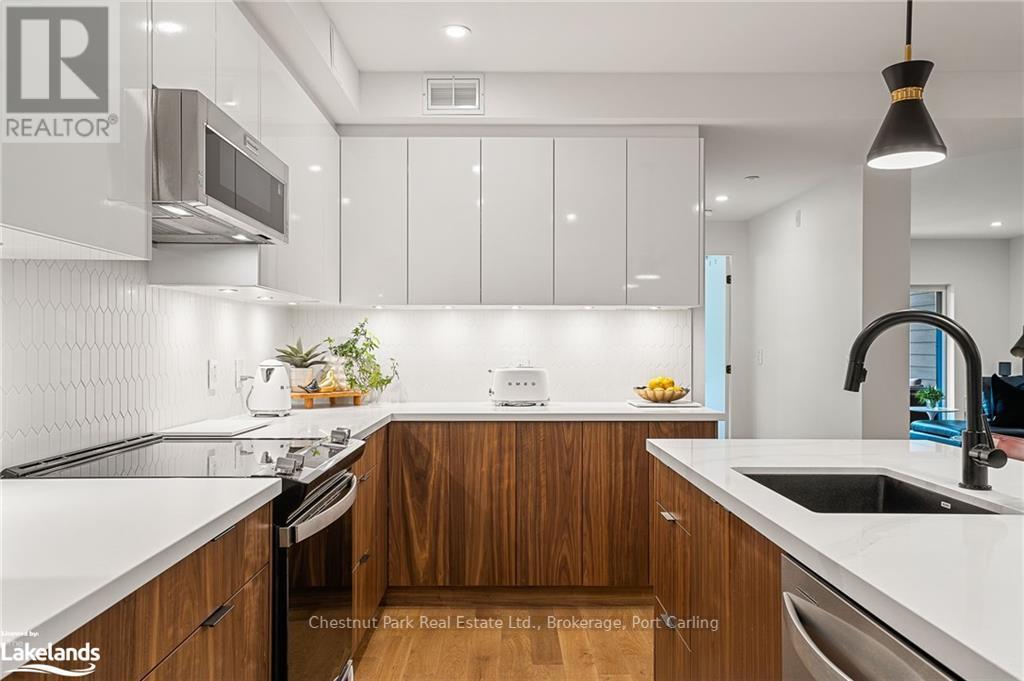
202 - 200 ANGLO STREET
Bracebridge, Ontario P1L1G4
$935,000
Address
Street Address
202 - 200 ANGLO STREET
City
Bracebridge
Province
Ontario
Postal Code
P1L1G4
Country
Canada
Days on Market
39 days
Property Features
Bathroom Total
2
Bedrooms Above Ground
2
Bedrooms Total
2
Property Description
Stunning Modern Condo with Muskoka River Views\r\n\r\nNo detail has been overlooked in this exceptional and unique condo, offering breathtaking views of the Muskoka River. Boasting high-end finishes, sleek contemporary trim, and stylish fixtures, this unit features an upscale, trendy design that combines both elegance and functionality.\r\n\r\nThis is the final opportunity to own The Weismuller floor plan, the most sought-after layout in the building, known for its split-bedroom design and expansive 1,370 sq ft of living space. Enjoy unparalleled river views from both the bedrooms and the spacious living area, as well as the private balcony—ideal for relaxing or entertaining.\r\n\r\nLocated in RiversEdge, a brand-new luxury condo development on the picturesque shores of the Muskoka River in Bracebridge, Ontario, this residence offers a lifestyle of comfort and convenience.\r\n\r\nBuilding amenities include a stunning common room, a well-equipped fitness centre, an underground parking garage, a car wash, and more. All of this, just a 15-minute walk from downtown Bracebridge, with easy access to parks, playgrounds, a beach, and pickleball courts. (id:58834)
Property Details
Location Description
Ecclestone Drive to Anglo St
Price
935000.00
ID
X10439875
Structure
Dock
Features
Flat site, Lighting, Balcony
Transaction Type
For sale
Water Front Type
Waterfront
Listing ID
27659758
Ownership Type
Condominium/Strata
Property Type
Single Family
Building
Bathroom Total
2
Bedrooms Above Ground
2
Bedrooms Total
2
Cooling Type
Ventilation system, Air exchanger
Exterior Finish
Wood, Stone
Heating Type
Radiant heat
Size Interior
1199.9898 - 1398.9887 sqft
Type
Apartment
Utility Water
Municipal water
Room
| Type | Level | Dimension |
|---|---|---|
| Primary Bedroom | Main level | 3.96 m x 3.38 m |
| Other | Main level | Measurements not available |
| Living room | Main level | 5.51 m x 3.91 m |
| Kitchen | Main level | 5.44 m x 2.67 m |
| Dining room | Main level | 3.51 m x 3.35 m |
| Bathroom | Main level | Measurements not available |
| Laundry room | Main level | Measurements not available |
| Bedroom | Main level | 3.66 m x 3.38 m |
Land
Size Total Text
1/2 - 1.99 acres
Acreage
false
Landscape Features
Lawn sprinkler
To request a showing, enter the following information and click Send. We will contact you as soon as we are able to confirm your request!

This REALTOR.ca listing content is owned and licensed by REALTOR® members of The Canadian Real Estate Association.





























