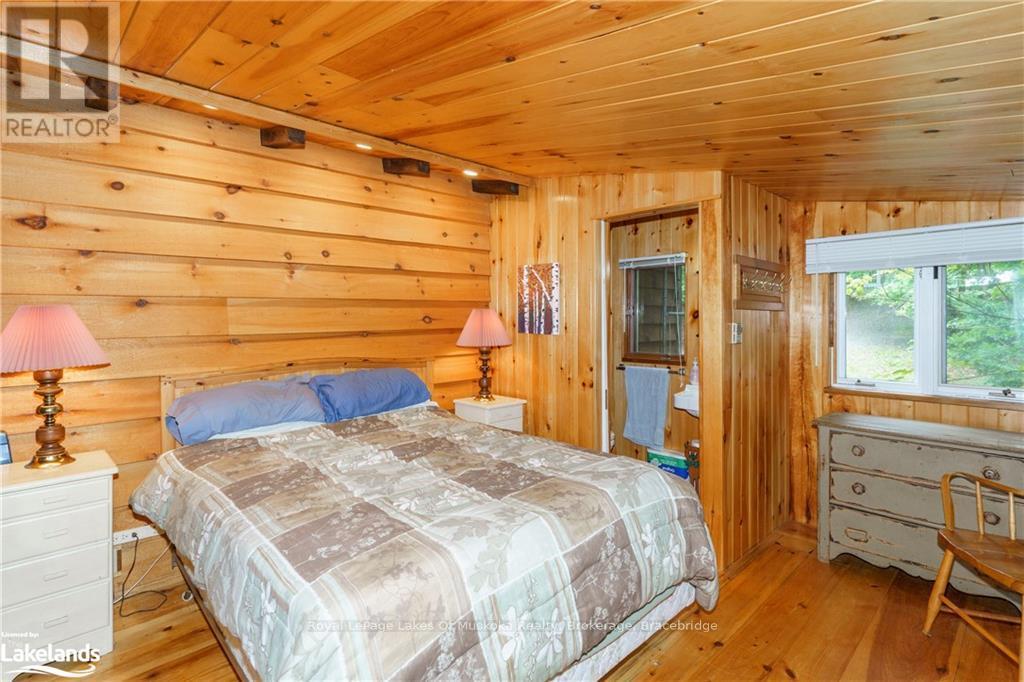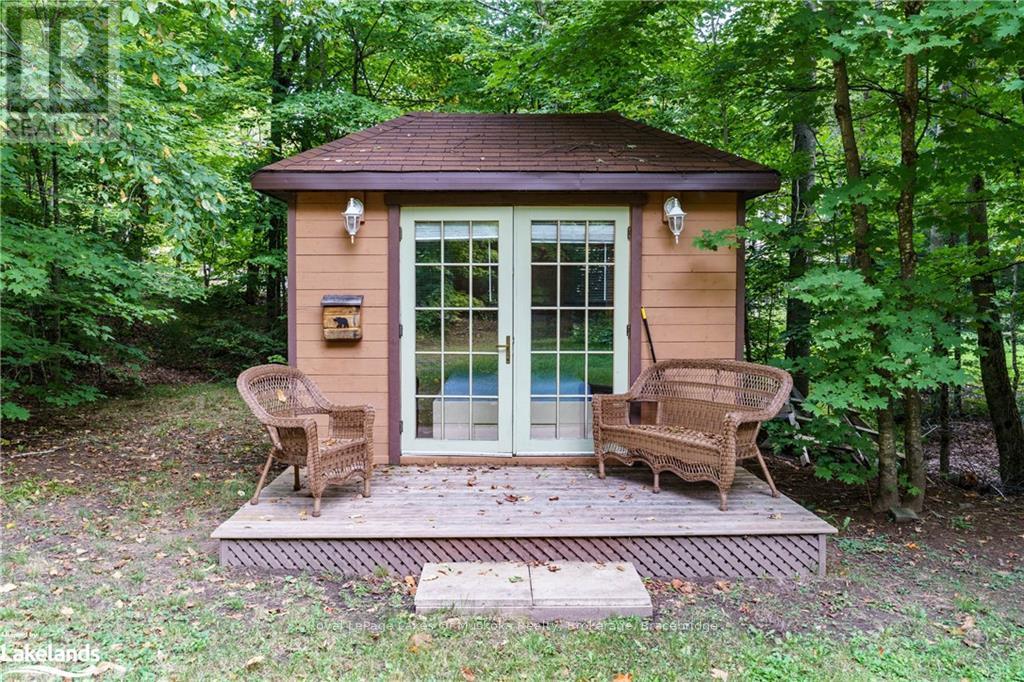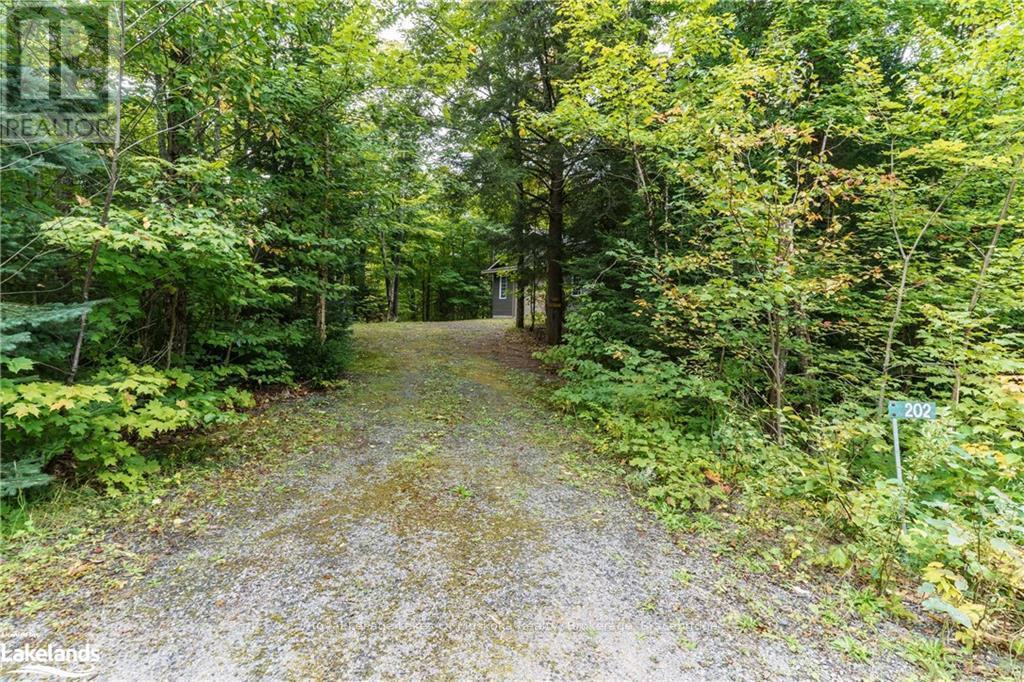
202 LYNX DRIVE
Kearney, Ontario P0A1M0
$724,900
Address
Street Address
202 LYNX DRIVE
City
Kearney
Province
Ontario
Postal Code
P0A1M0
Country
Canada
Days on Market
50 days
Property Features
Bathroom Total
2
Bedrooms Above Ground
3
Bedrooms Total
3
Property Description
Excellent 3 season family cottage on popular Lynx/Groom Lake! Conveniently located on a year round municipal road only minutes from Kearney & Hwy 11. This well maintained & charming cottage sits on a gorgeous lot only steps from the water's edge with a very gentle slope to the water featuring a natural sand beach shoreline w/shallow entry & deep water off the dock with gorgeous south facing lake views! Offering a Classic cottage feel featuring a bright & open concept layout with wall to wall pine, soaring cathedral ceilings, 3 bedrooms including a separate primary bedroom suite w/2pc en-suite bath, 3pc main bath, eat-in kitchen + walkout to a finished front porch/living area w/formal dining room & family room overlooking the water. Custom 10' x 12' Bunkie with hydro, water's edge gazebo & deck + storage Bunkie, recently built 32' x 32' detached garage/workshop and the shore road allowance is owned. Located within 3 hours from the GTA, close to Kearney, Algonquin Park & approx. 30 minutes from Huntsville! Most furnishings are included. A very nice Turn Key cottage Package ready to be enjoyed today! (id:58834)
Property Details
Location Description
Hwy 518 East from Hwy 11 to right on Main St in Kearney to left on Rain Lake Rd to Right on Echo Ridge Rd straight to Left on Lynx Dr to #202 on left.
Price
724900.00
ID
X10437943
Structure
Deck, Dock
Features
Sloping, Level
Transaction Type
For sale
Water Front Type
Waterfront
Listing ID
27626140
Ownership Type
Freehold
Property Type
Single Family
Building
Bathroom Total
2
Bedrooms Above Ground
3
Bedrooms Total
3
Architectural Style
Bungalow
Cooling Type
Window air conditioner
Exterior Finish
Wood
Heating Fuel
Electric
Heating Type
Baseboard heaters
Type
House
Room
| Type | Level | Dimension |
|---|---|---|
| Other | Main level | 7.26 m x 3.28 m |
| Primary Bedroom | Main level | 4.09 m x 3.48 m |
| Bathroom | Main level | Measurements not available |
| Bedroom | Main level | 3 m x 2.64 m |
| Bedroom | Main level | 2.64 m x 2.39 m |
| Bathroom | Main level | Measurements not available |
| Other | Main level | 6.83 m x 2.74 m |
Land
Size Total Text
101 x 295 Acre|1/2 - 1.99 acres
Access Type
Year-round access
Acreage
false
Sewer
Septic System
SizeIrregular
101 x 295 Acre
To request a showing, enter the following information and click Send. We will contact you as soon as we are able to confirm your request!

This REALTOR.ca listing content is owned and licensed by REALTOR® members of The Canadian Real Estate Association.








































