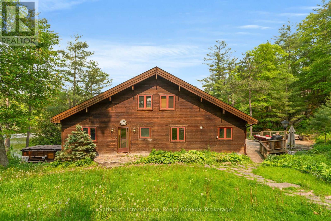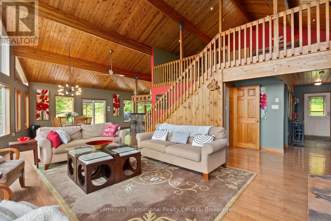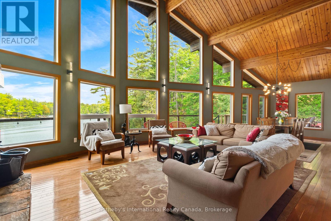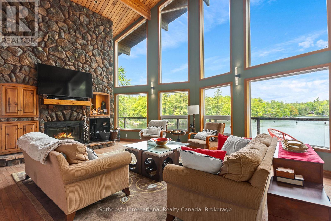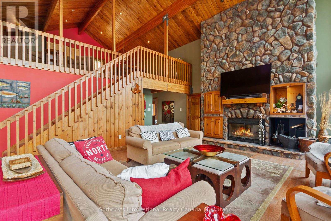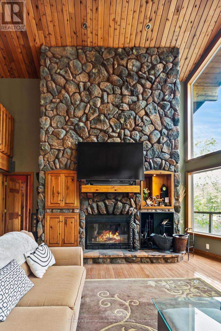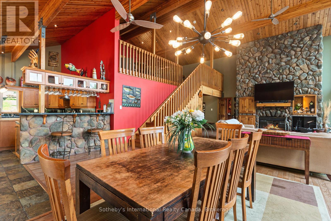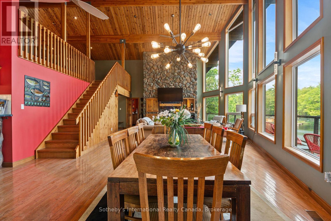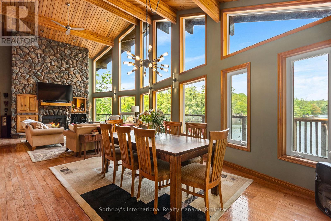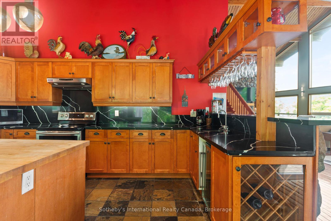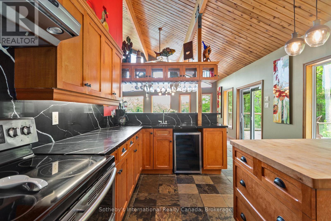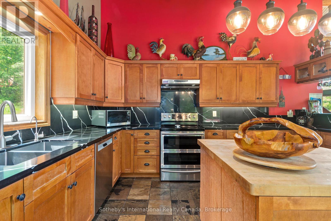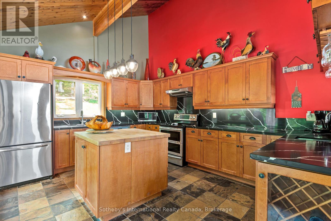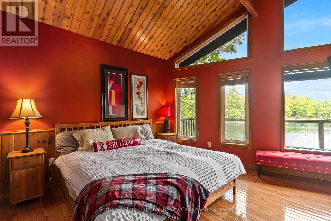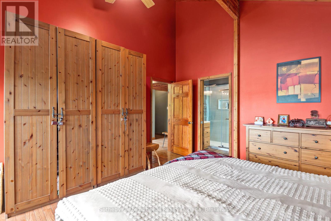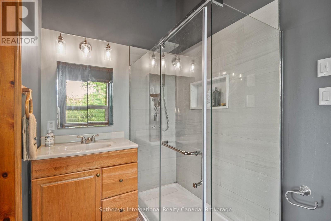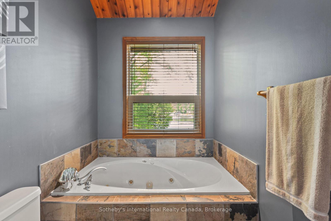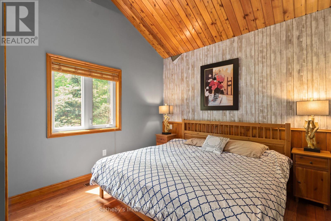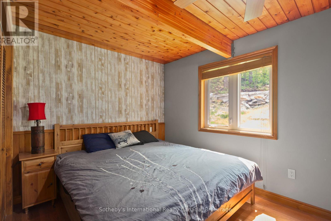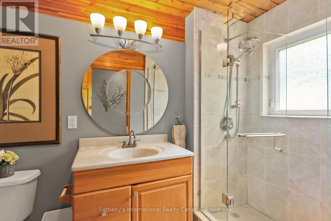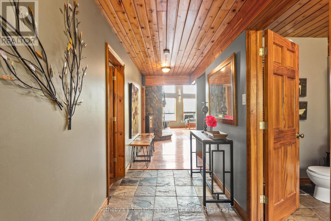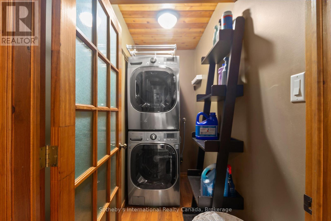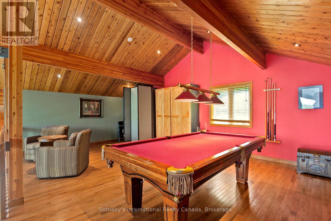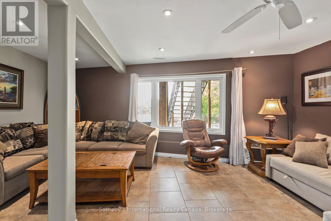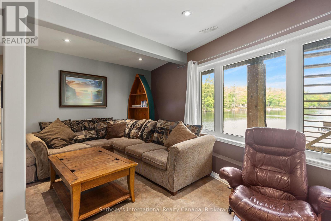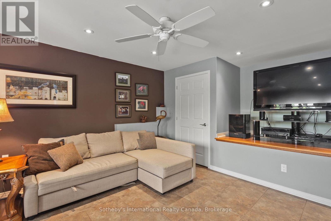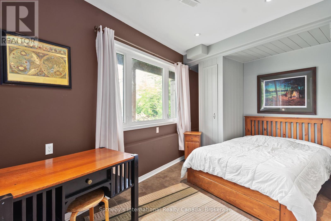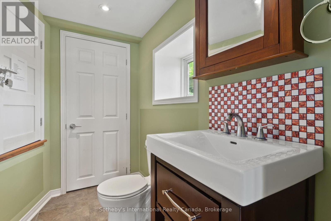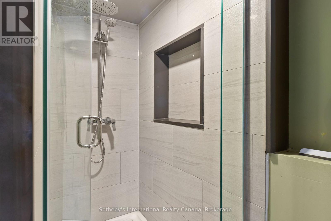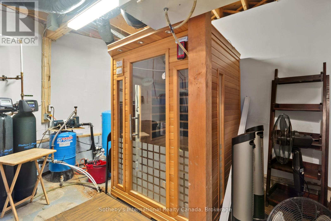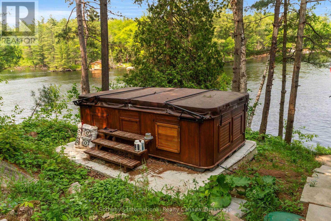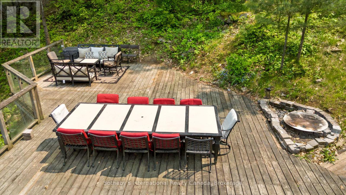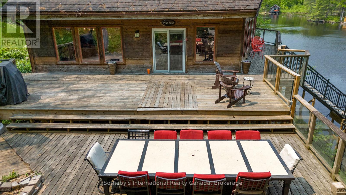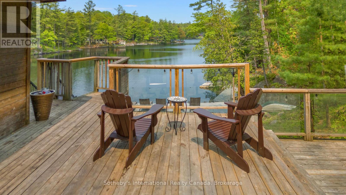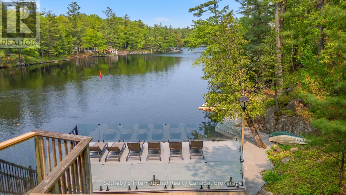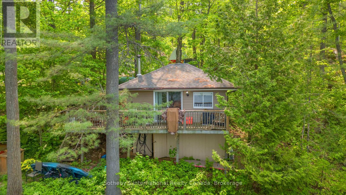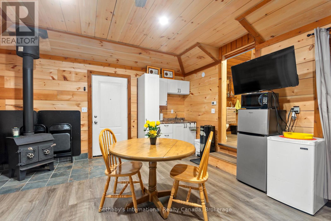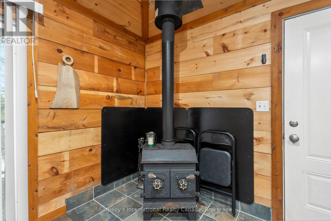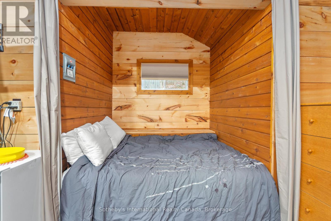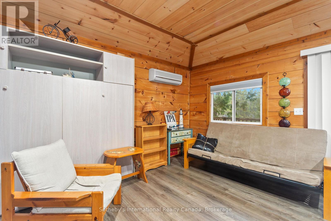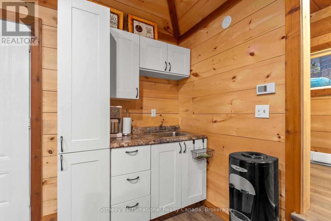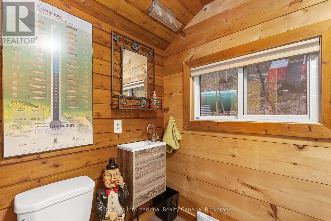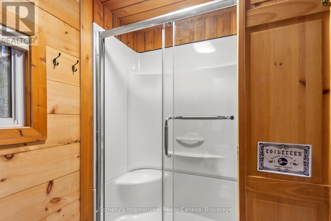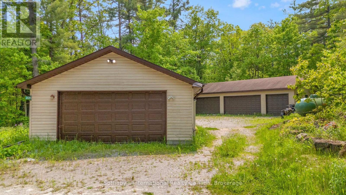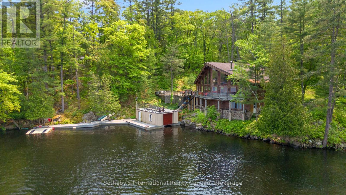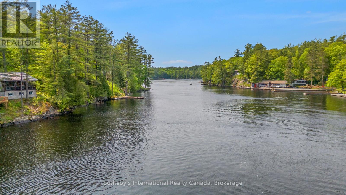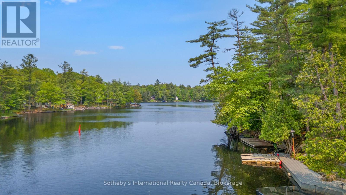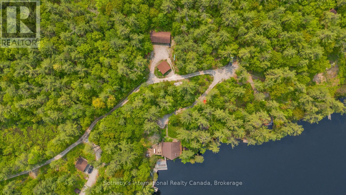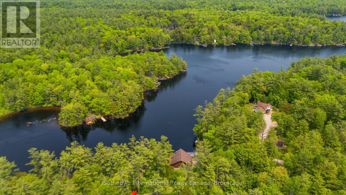
2039 BEAVER DAM ROAD
Severn, Ontario P0C1M0
$2,500,000
Address
Street Address
2039 BEAVER DAM ROAD
City
Severn
Province
Ontario
Postal Code
P0C1M0
Country
Canada
Days on Market
85 days
Property Features
Bathroom Total
3
Bedrooms Above Ground
3
Bedrooms Total
4
Property Description
Welcome to your private getaway on the Severn River. With 344 feet of water frontage and wide, unobstructed views, this property offers peace, privacy, and plenty of space to enjoy all that cottage life has to offer. The main cottage features 4 bedrooms, 3 full bathrooms, a spacious open-concept living area with vaulted ceilings, a cozy loft, and a fully finished walkout basement. Inside you'll also find a sauna, and outside, a large spa hot tub overlooking the river. A large deck, boathouse, and expansive dock make it easy to spend the day on the water. Perfect for extended family or guests, the property also includes a separate guest cabin with its own bathroom and kitchenette. Two large detached garages offer loads of storage, plus there is ample parking for visitors. A Generac generator is wired in for peace of mind during every season. Whether you're looking for a personal family compound or a strong investment property in a sought-after location, this Severn River gem delivers on space, privacy, and waterfront living. (id:58834)
Property Details
Location Description
Upper Big Chute & Tamarack Lane
Price
2500000.00
ID
S12201337
Equipment Type
Propane Tank
Structure
Deck, Boathouse
Features
Wooded area, Irregular lot size, Sloping, Partially cleared, Guest Suite, Sauna
Rental Equipment Type
Propane Tank
Transaction Type
For sale
Water Front Type
Waterfront
Listing ID
28427328
Ownership Type
Freehold
Property Type
Single Family
Building
Bathroom Total
3
Bedrooms Above Ground
3
Bedrooms Total
4
Basement Type
N/A (Finished)
Cooling Type
Central air conditioning
Exterior Finish
Wood, Stone
Flooring Type
Hardwood, Tile, Concrete
Heating Fuel
Propane
Heating Type
Forced air
Size Interior
2000 - 2500 sqft
Type
House
Utility Water
Lake/River Water Intake
Room
| Type | Level | Dimension |
|---|---|---|
| Bedroom | Lower level | 4.66 m x 3.05 m |
| Bathroom | Lower level | 2.29 m x 1.4 m |
| Utility room | Lower level | 4.19 m x 3.38 m |
| Recreational, Games room | Lower level | 5.74 m x 4.78 m |
| Living room | Main level | 6.32 m x 5.89 m |
| Dining room | Main level | 4.55 m x 4.32 m |
| Kitchen | Main level | 4.75 m x 3.76 m |
| Primary Bedroom | Main level | 4.32 m x 3.84 m |
| Bathroom | Main level | 3.81 m x 1.83 m |
| Bedroom | Main level | 3.78 m x 3.33 m |
| Bedroom | Main level | 3.43 m x 2.74 m |
| Bathroom | Main level | 2.97 m x 1.7 m |
| Laundry room | Main level | 2.39 m x 1.35 m |
Land
Size Total Text
344.3 x 635 FT|2 - 4.99 acres
Access Type
Public Road, Private Road, Private Docking
Acreage
true
Sewer
Septic System
SizeIrregular
344.3 x 635 FT
To request a showing, enter the following information and click Send. We will contact you as soon as we are able to confirm your request!

This REALTOR.ca listing content is owned and licensed by REALTOR® members of The Canadian Real Estate Association.


